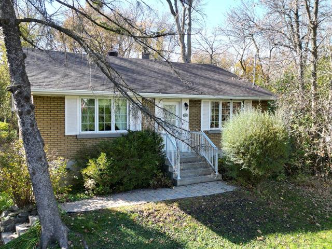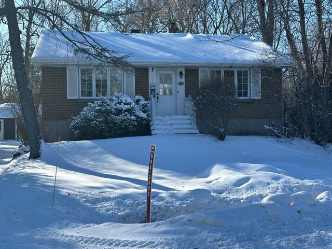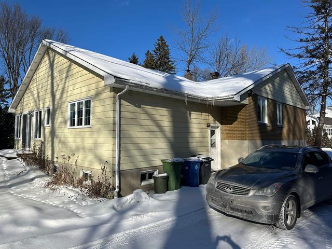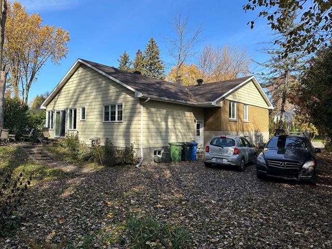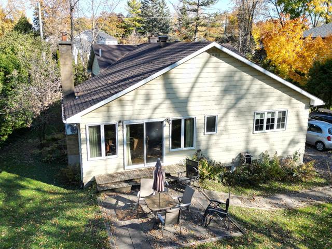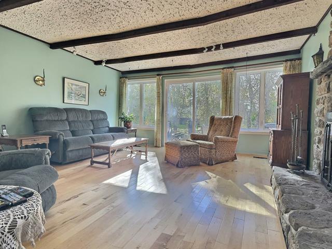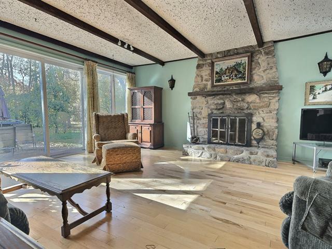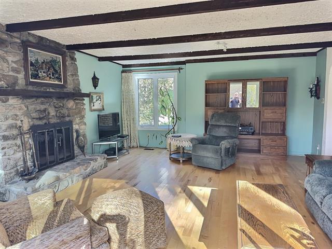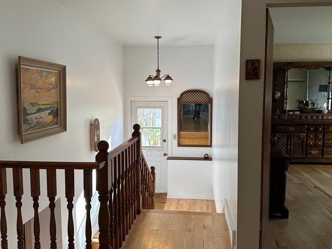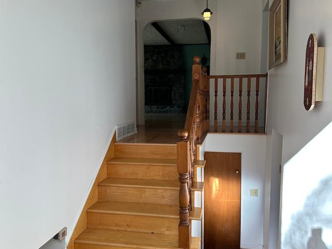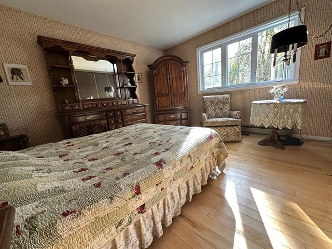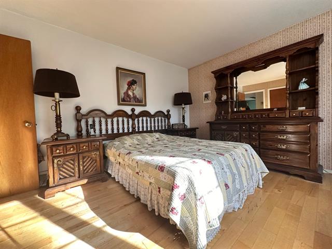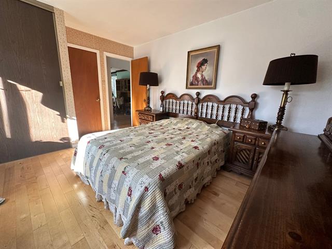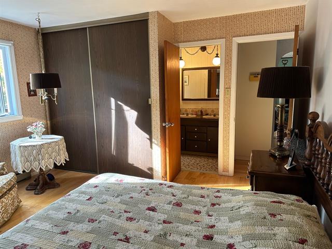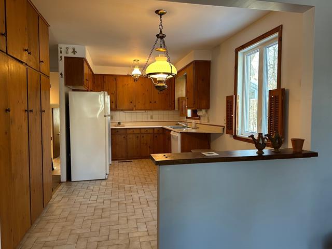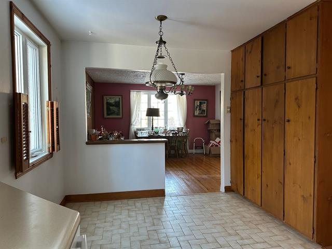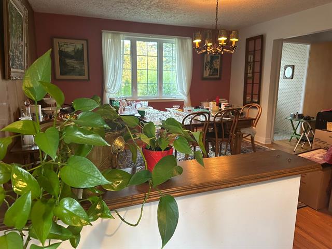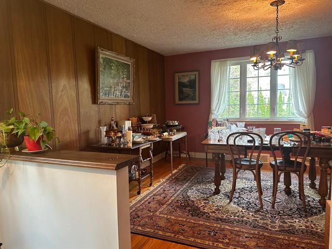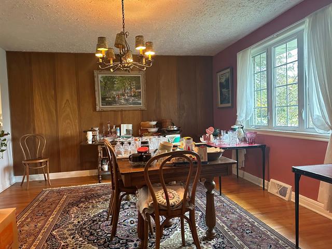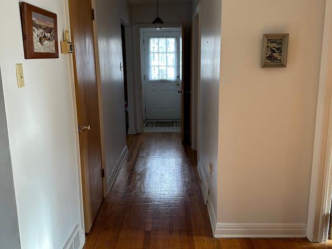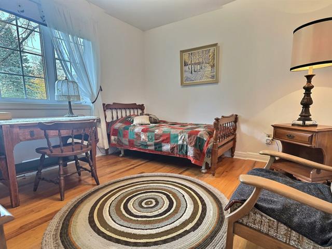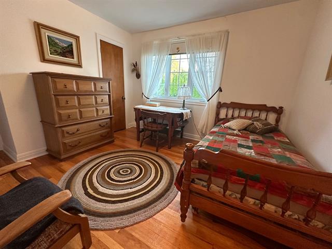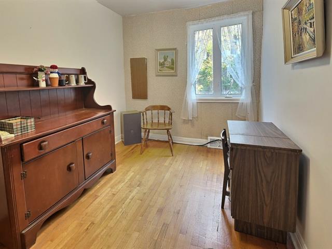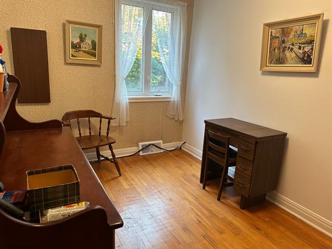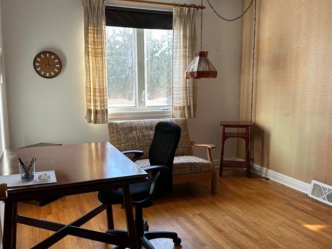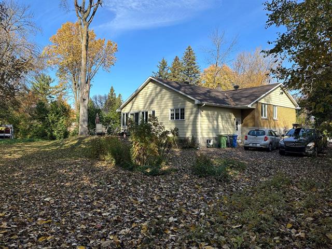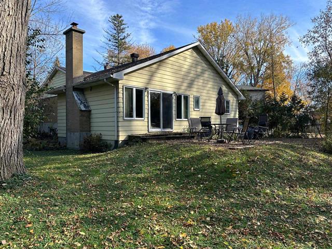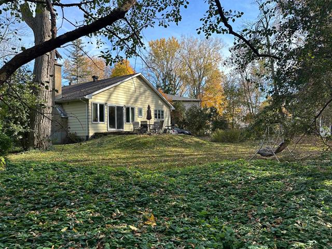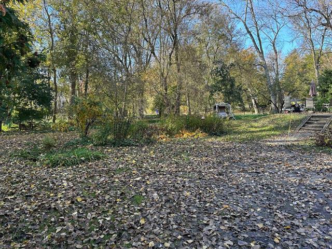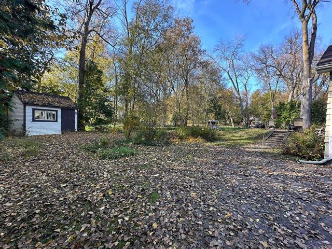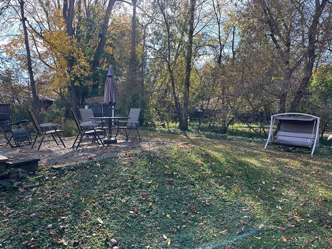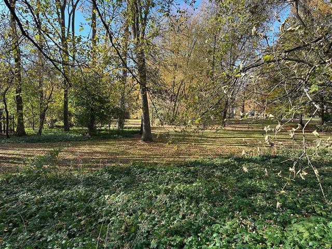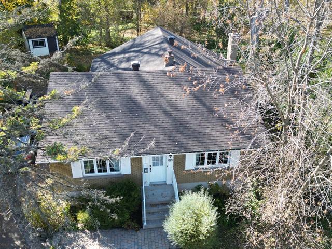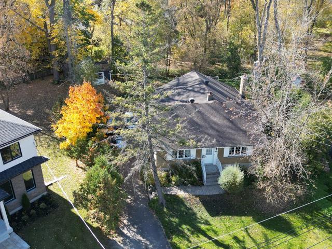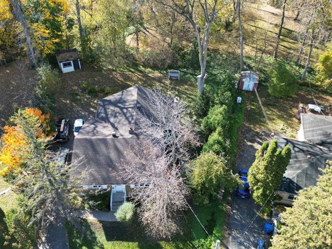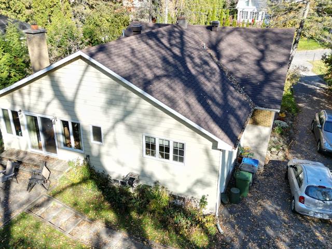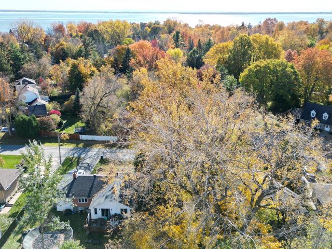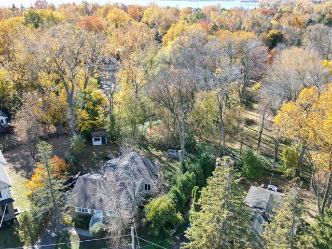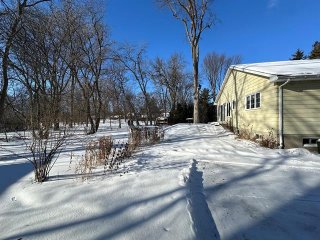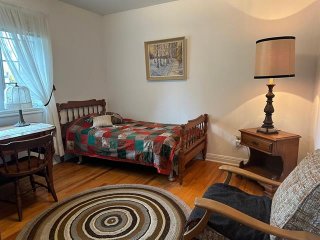62 Crois. Fairlawn
Beaconsfield, QC H9W
MLS: 9943062
$799,000
5
Bedrooms
2
Baths
1
Powder Rooms
1956
Year Built
Description
Single-family home located in Beaconsfield South-East on a 12,866 square foot lot. Adjacent to a large wooded lot. No neighbors in the back. 720 square foot extension to the rear including a large living room or family room and the master bedroom with adjacent bathroom. Close to public transportation, schools, parks, lake, marina, Pointe-Claire village, golf course and shopping center. This building belongs to my mother.
GROUND FLOOR
-Kitchen
-Dining room
-3 Bedrooms
-Bathroom
REAR ENLARGEMENT
-Living room with fireplace
-Master bedroom
-Adjacent bathroom
-Entrance hall
BASEMENT
-Family room
-Room
-Washroom
-Laundry room
2nd BASEMENT
Unfinished; storage
The dual-energy heating system is not functional. Only oil
heating is operational.
-----------------------------------------------
Notice sent to the buyer in accordance with section 16 of
the Regulation respecting the conditions for carrying on a
brokerage transaction, on the ethics of brokers and on
advertising:
BE ADVISED that the BROKER transmitting this notice does
not represent you, since it is bound by a brokerage
contract with The SELLER. The BROKER therefore represents
the SELLER and must therefore protect and promote the
latter's interests.
The BROKER recommends that the BUYER enter into a brokerage
purchase contract with another real estate broker or real
estate agency, if he wishes to be represented. WITHOUT A
PURCHASE CONTRACT a broker cannot represent a buyer. It can
ONLY give it fair treatment, the SAME that the seller's
broker can do if the buyer decides to proceed with the
seller.
In the event that the BUYER chooses not to be represented,
the BROKER will give the buyer fair treatment. It will thus
provide the financial partner with information relevant to
the transaction, in particular with regard to the rights
and obligations of all parties to the transaction.
| BUILDING | |
|---|---|
| Type | Split-level |
| Style | Detached |
| Dimensions | 51.6x33.6 P |
| Lot Size | 12810 PC |
| EXPENSES | |
|---|---|
| Energy cost | $ 518 / year |
| Municipal Taxes (2025) | $ 5180 / year |
| School taxes (2024) | $ 624 / year |
| ROOM DETAILS | |||
|---|---|---|---|
| Room | Dimensions | Level | Flooring |
| Living room | 19.0 x 15.11 P | Ground Floor | Wood |
| Primary bedroom | 13.4 x 12.9 P | Ground Floor | Wood |
| Bathroom | 9.6 x 4.11 P | Ground Floor | Ceramic tiles |
| Kitchen | 16.0 x 9.0 P | 2nd Floor | Ceramic tiles |
| Dining room | 13.8 x 13.4 P | 2nd Floor | Wood |
| Bedroom | 11.3 x 11.0 P | 2nd Floor | Wood |
| Bedroom | 11.4 x 8.1 P | 2nd Floor | Wood |
| Bedroom | 11.4 x 10.0 P | 2nd Floor | Wood |
| Bathroom | 6.8 x 5.0 P | 2nd Floor | Ceramic tiles |
| Family room | 29.6 x 14.11 P | AU | Carpet |
| Bedroom | 10.9 x 7.7 P | AU | Tiles |
| Storage | 9.8 x 8.4 P | AU | Tiles |
| Washroom | 4.11 x 4.7 P | AU | Tiles |
| Laundry room | 8.2 x 7.4 P | AU | Tiles |
| Other | 33.10 x 19.0 P | Basement | Concrete |
| CHARACTERISTICS | |
|---|---|
| Landscaping | Land / Yard lined with hedges |
| Cupboard | Wood |
| Heating system | Air circulation, Electric baseboard units |
| Water supply | Municipality |
| Heating energy | Heating oil |
| Windows | PVC |
| Foundation | Poured concrete |
| Hearth stove | Wood fireplace |
| Siding | Aluminum, Brick |
| Distinctive features | No neighbours in the back, Wooded lot: hardwood trees |
| Proximity | Highway, Golf, Park - green area, Elementary school, Public transport, Bicycle path, Daycare centre |
| Bathroom / Washroom | Adjoining to primary bedroom |
| Basement | 6 feet and over, Partially finished |
| Parking | Outdoor |
| Sewage system | Municipal sewer |
| Window type | Crank handle |
| Roofing | Asphalt shingles |
| Topography | Flat |
| Zoning | Residential |
| Driveway | Asphalt |
| Equipment available | Private yard |
Matrimonial
Age
Household Income
Age of Immigration
Common Languages
Education
Ownership
Gender
Construction Date
Occupied Dwellings
Employment
Transportation to work
Work Location
Map
Loading maps...
