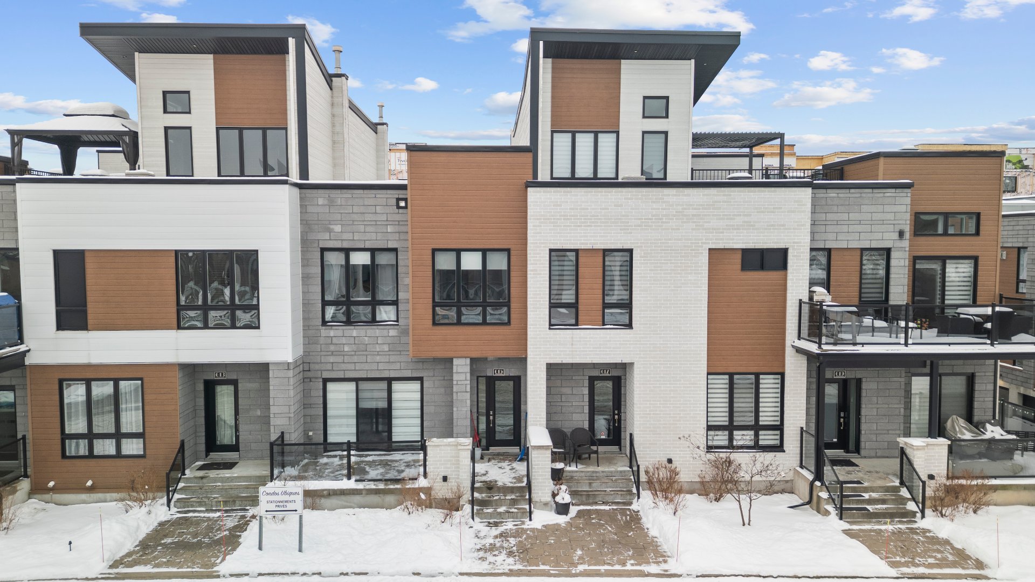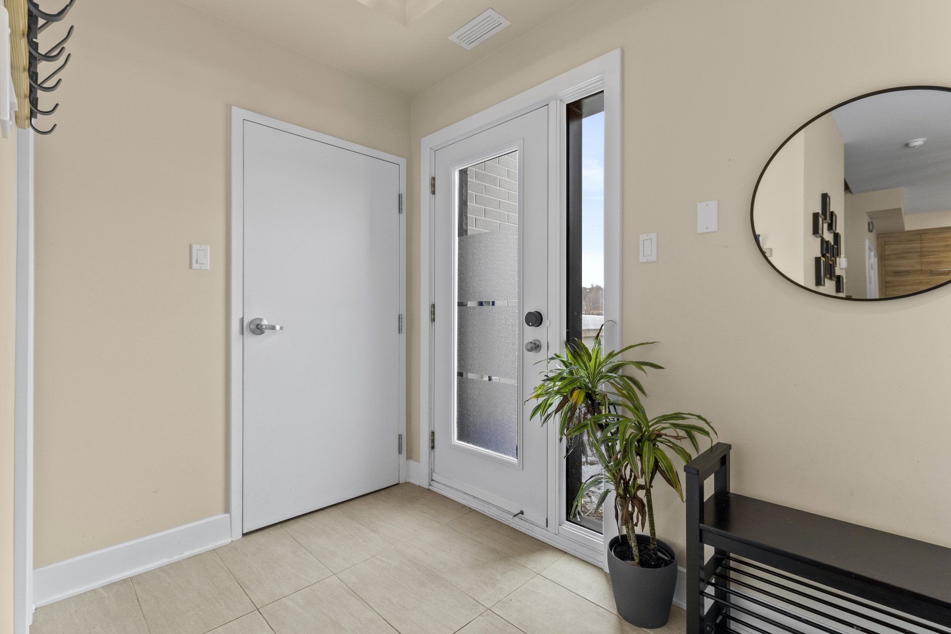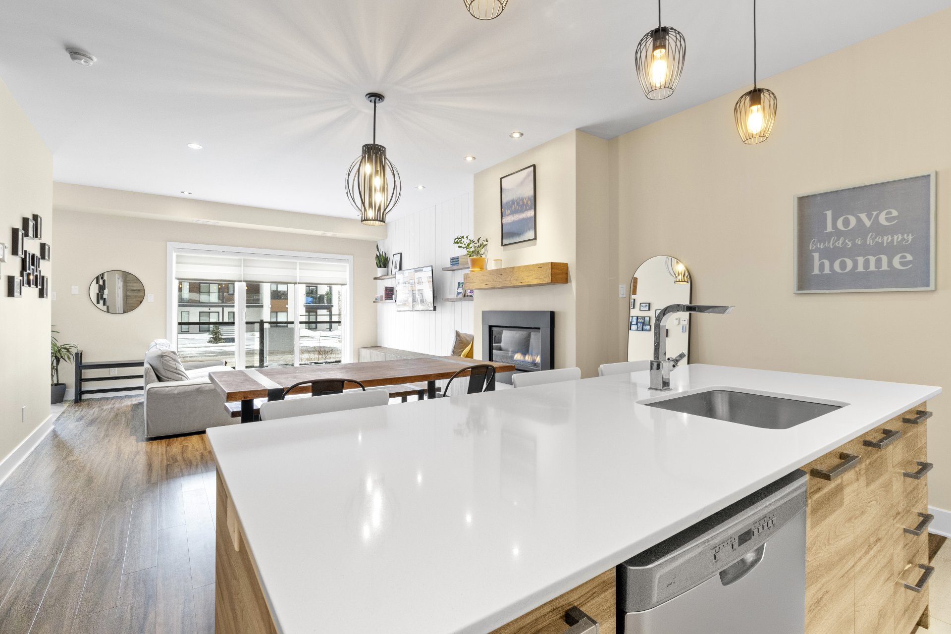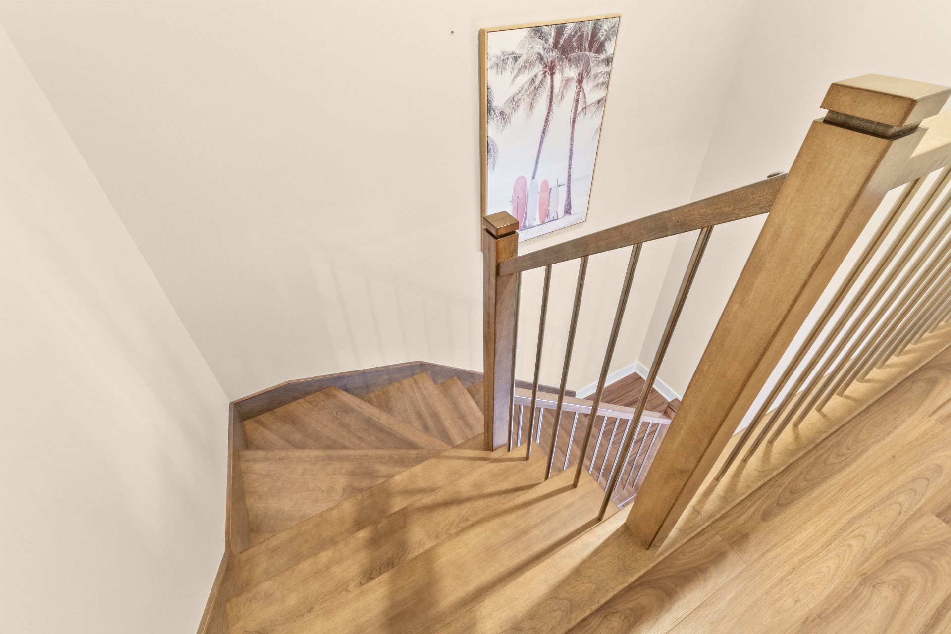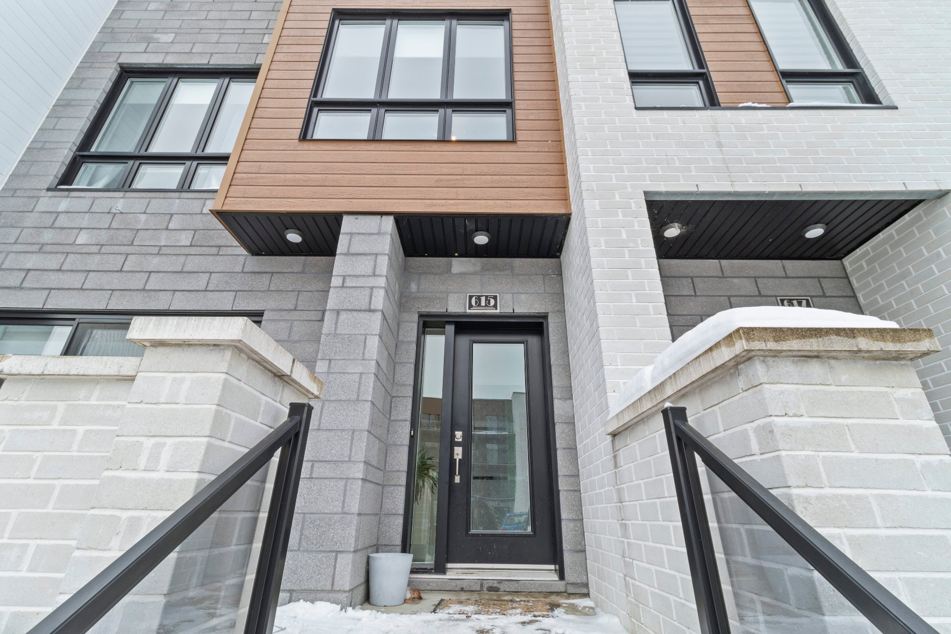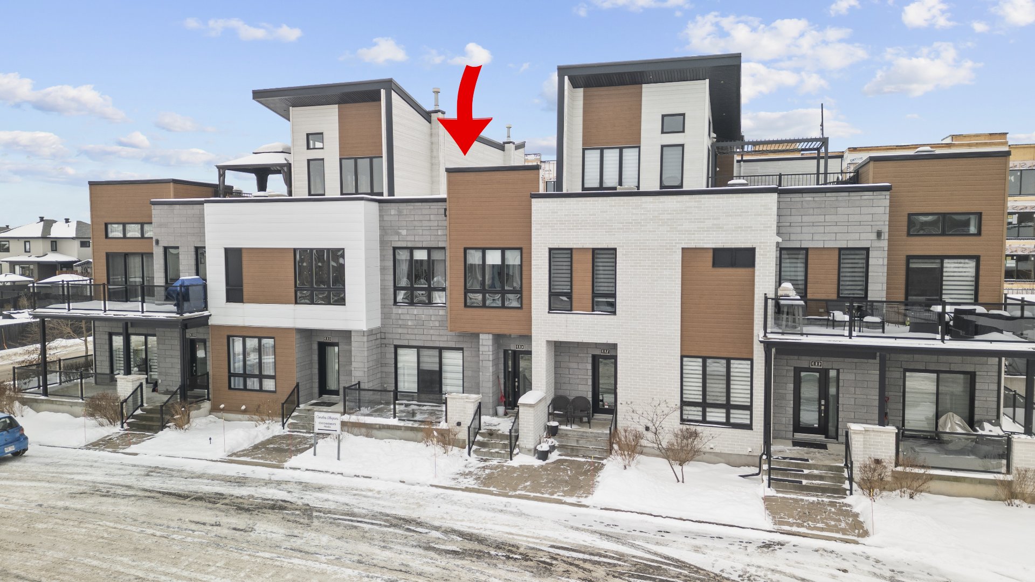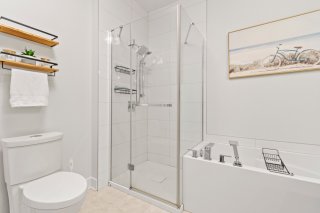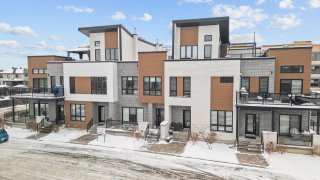615 Rue René Lecavalier
Terrebonne (Terrebonne), QC J6Y
MLS: 13468253
2
Bedrooms
1
Baths
1
Powder Rooms
2015
Year Built
Description
Discover this charming property located in the heart of Terrebonne, ideal for young families or couples. Featuring 2 spacious bedrooms and one full bathroom, it offers comfort and functionality. Nestled in a vibrant, dynamic neighborhood, it benefits from quick access to all essential amenities: schools, parks, shops and restaurants. Its strategic location, close to Highway 640 and Côte Terrebonne Street, makes it easy to get around. A perfect opportunity to take full advantage of city life with peace of mind.
As soon as you walk through the door, you'll be greeted by
a bright, spacious living room, where large windows let in
an abundance of natural light.
The living room leads directly into a convivial dining
room, adorned with a magnificent gas fireplace. The latter
adds a touch of elegance and comfort, perfect for winter
evenings or to create an inviting atmosphere for meals with
family and friends.
Adjacent to the dining room is a functional, modern kitchen
designed to meet your daily needs. With its
well-thought-out cabinetry and optimized work space, it
combines practicality and aesthetics. This kitchen is the
ideal place to prepare your favorite dishes while enjoying
a contemporary design.
For added convenience, the first floor also includes a
practical shower room, adding an extra touch of
functionality to this floor.
Upstairs, you'll find two good-sized bedrooms, each
offering a comfortable and peaceful space. This floor is
also home to a full bathroom that will seduce you with its
separate shower and modern finishes. What's more, the
upstairs features a dedicated washer/dryer area, providing
easy access and discreet storage.
The property is distinguished by its indoor parking, a
valuable asset in any season. It connects directly to the
interior of the house, giving you safe, hassle-free access
to your home, whatever the weather.
With its thoughtful design, light-filled spaces and
convenient location, this property meets all your needs for
comfort and style. Ideally located in a sought-after area,
it's close to all necessary amenities: schools, shops,
parks and much more.
Don't miss the opportunity to visit this home that combines
modernity, practicality and charm! One visit will convince
you that this is the perfect home for you and your family.
| BUILDING | |
|---|---|
| Type | Apartment |
| Style | Attached |
| Dimensions | 0x0 |
| Lot Size | 137 MC |
| EXPENSES | |
|---|---|
| Co-ownership fees | $ 2124 / year |
| Municipal Taxes (2024) | $ 3715 / year |
| School taxes (2024) | $ 312 / year |
| ROOM DETAILS | |||
|---|---|---|---|
| Room | Dimensions | Level | Flooring |
| Hallway | 5.8 x 5.9 P | Ground Floor | Ceramic tiles |
| Living room | 13.11 x 12.4 P | Ground Floor | Floating floor |
| Dining room | 9.5 x 13 P | Ground Floor | Floating floor |
| Kitchen | 8.5 x 13 P | Ground Floor | Ceramic tiles |
| Washroom | 5.4 x 5.8 P | Ground Floor | Ceramic tiles |
| Storage | 3 x 5.6 P | Ground Floor | Ceramic tiles |
| Primary bedroom | 10.6 x 15.6 P | 2nd Floor | Floating floor |
| Bedroom | 9 x 12.1 P | 2nd Floor | Floating floor |
| Bathroom | 8.8 x 8.7 P | 2nd Floor | Ceramic tiles |
| Laundry room | 5.6 x 5.6 P | 2nd Floor | Ceramic tiles |
| Other | 21 x 9.3 P | Basement | Concrete |
| Other | 6 x 19.8 P | Basement | Concrete |
| CHARACTERISTICS | |
|---|---|
| Heating system | Air circulation |
| Proximity | Bicycle path, Highway, Park - green area |
| Siding | Brick |
| Equipment available | Central heat pump, Central vacuum cleaner system installation, Electric garage door, Ventilation system |
| Window type | Crank handle |
| Heating energy | Electricity, Natural gas |
| Garage | Fitted, Heated, Other, Single width |
| Parking | Garage |
| Hearth stove | Gaz fireplace |
| Cupboard | Laminated |
| Sewage system | Municipal sewer |
| Water supply | Municipality |
| Windows | PVC |
| Zoning | Residential |
| Bathroom / Washroom | Seperate shower |
