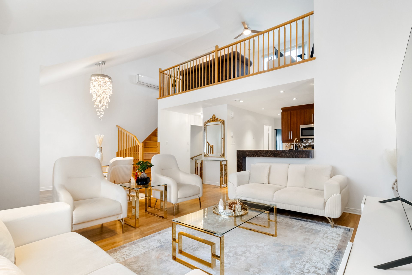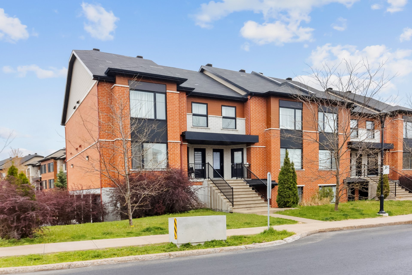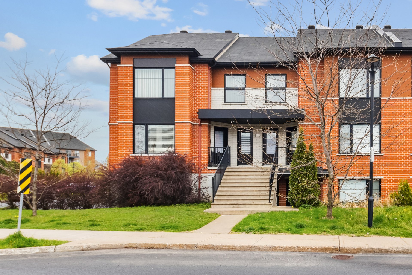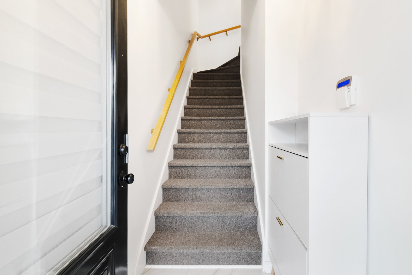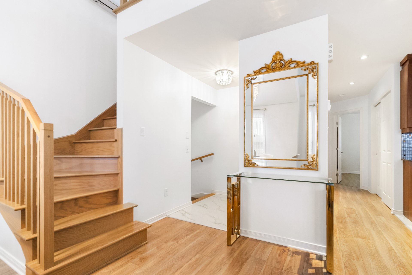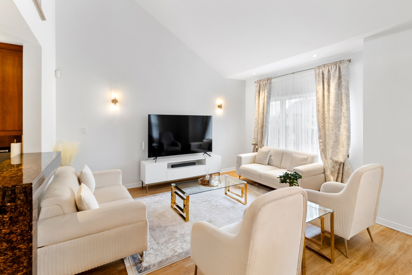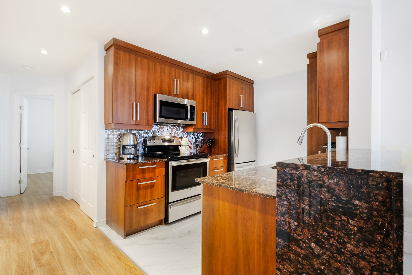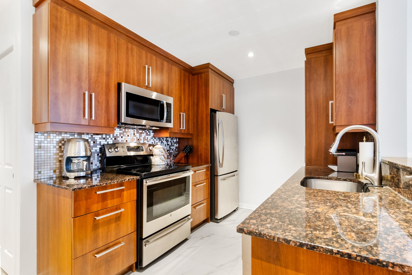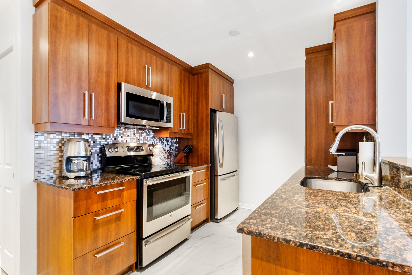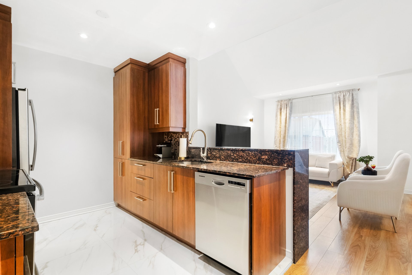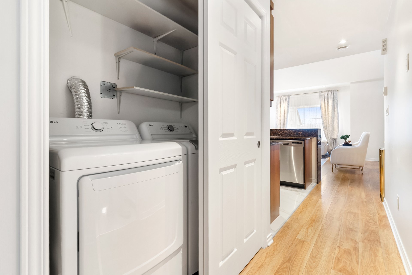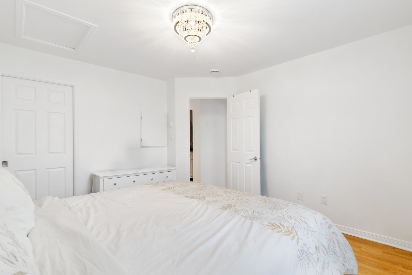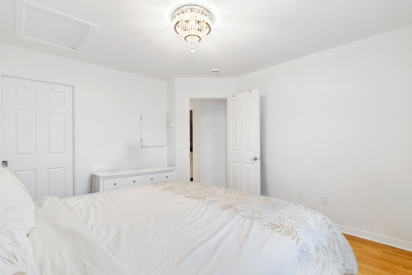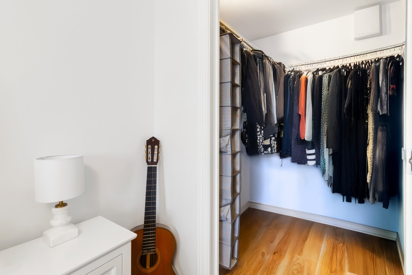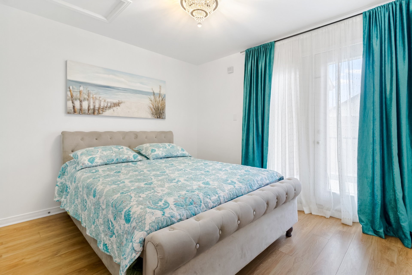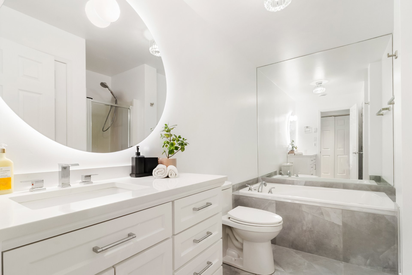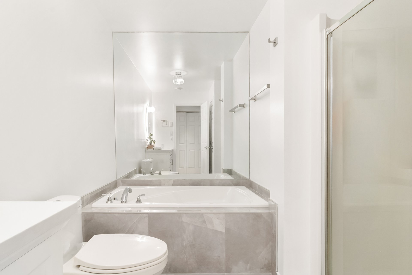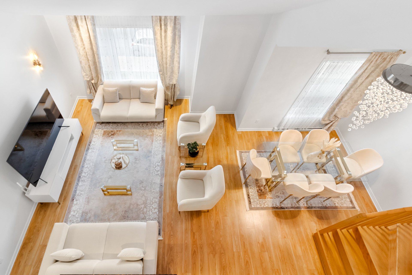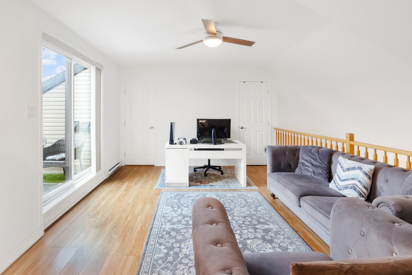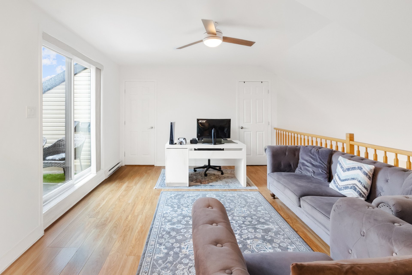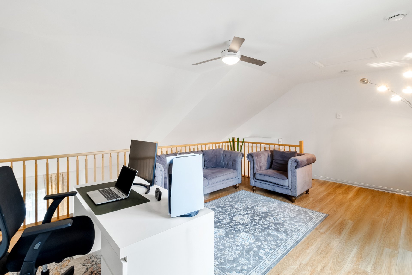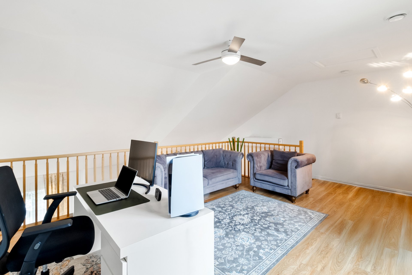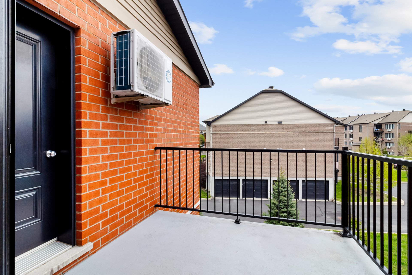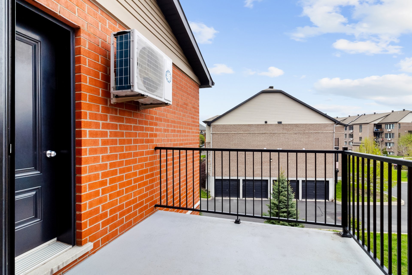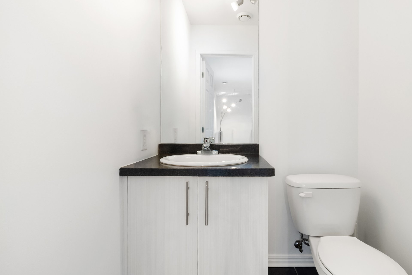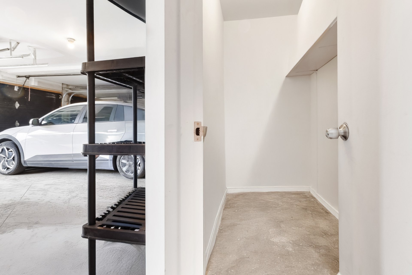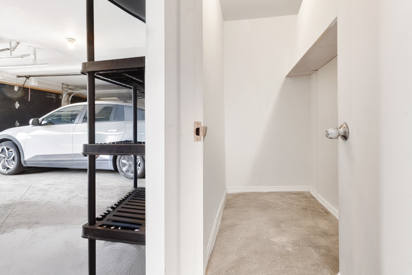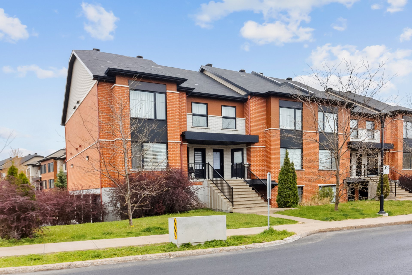Description
Bright and spacious condo in Brossard's sought-after Section L. Features 2 bedrooms, a versatile mezzanine, fully renovated bathroom, powder room, 2 balconies, private garage, and 2 outdoor parking spaces. High ceilings, large windows, open-concept layout, and modern finishes. Located in a quiet area near parks, schools, services, Quartier DIX30, and the future REM. Ideal for young professionals, small families, or remote work. A must-see!
**Stunning 2-Bedroom Condo with Mezzanine in Prime Brossard
(Section L) -- Bright, Spacious & Fully Renovated**
Nestled in the heart of Brossard's highly desirable
**Section L**, this exceptional condo offers the perfect
blend of modern design, spacious living, and everyday
functionality. With its **soaring ceilings**, abundant
natural light, and thoughtful layout, this property stands
out as a rare gem in a peaceful yet well-connected
neighborhood.
As you enter, you'll immediately be impressed by the
open-concept living space flooded with **natural sunlight**
from oversized windows and **double-height ceilings** that
create an airy, elegant ambiance. The living and dining
areas are perfectly suited for entertaining or relaxing in
comfort, with direct access to not one, but **two private
balconies**--ideal for morning coffee or evening drinks in
the fresh air.
This unit features **two generous bedrooms**, each with
ample closet space, and a **loft-style mezzanine** that
overlooks the main living area. Whether used as a family
room, home office, art studio, or guest room, the mezzanine
adds a unique architectural touch and extra flexibility to
the space.
The kitchen is well laid out with plenty of cabinetry, and
the entire condo is designed to offer both functionality
and flow. One of the standout features is the **fully
renovated bathroom**, tastefully upgraded with modern
finishes and high-quality materials. An additional **powder
room** adds convenience for guests and daily living.
This condo also boasts impressive exterior features rarely
found in similar properties: a **private garage** with
direct access to the unit, plus **three additional driveway
parking spaces**--a major advantage for households with
multiple vehicles or visiting guests.
Located in a quiet residential area, the building is close
to parks, schools, public transportation, and shopping
centers like Quartier DIX30. With easy access to major
highways and the future REM station, commuting to downtown
Montreal and surrounding areas is fast and efficient.
Whether you're a professional couple, a small family, or
downsizing without compromise, this move-in-ready condo
offers style, space, and substance in one of Brossard's
most convenient locations.
