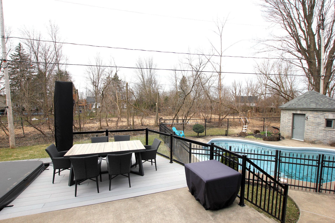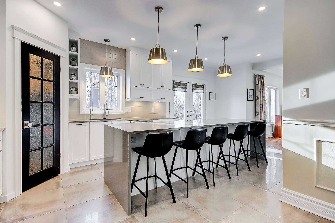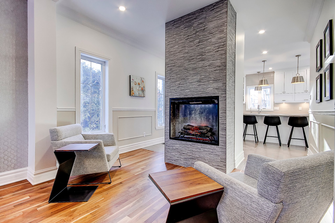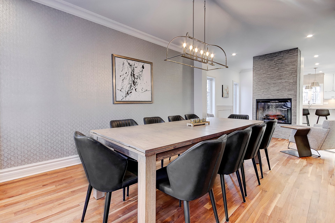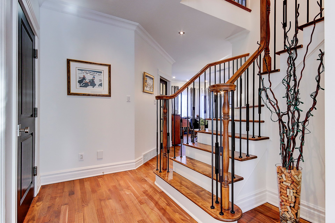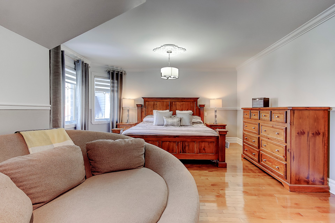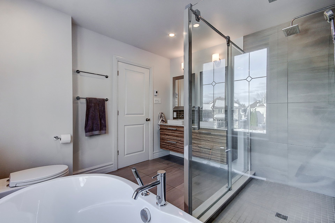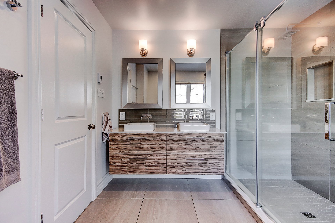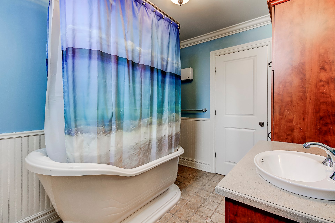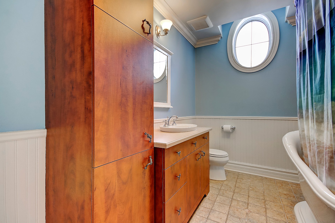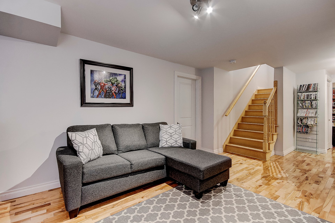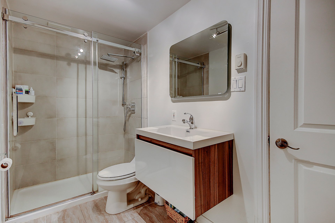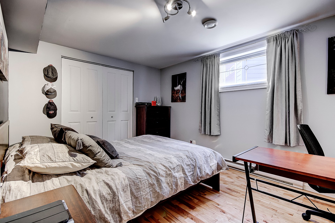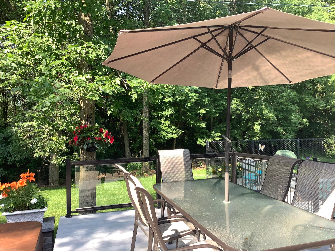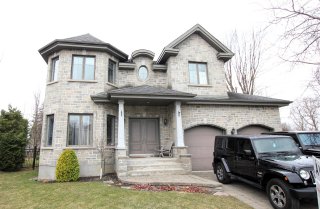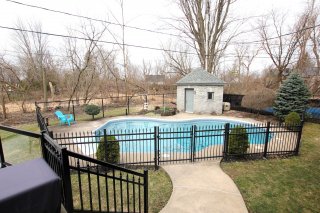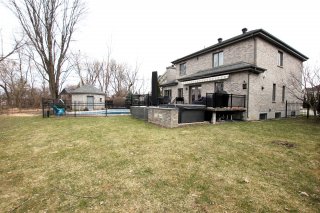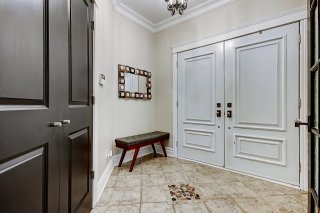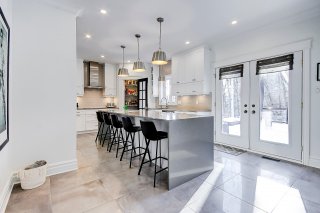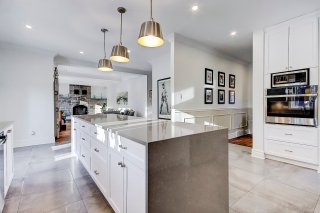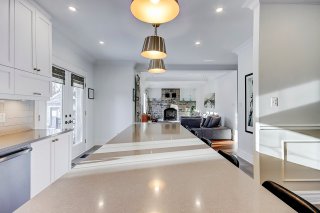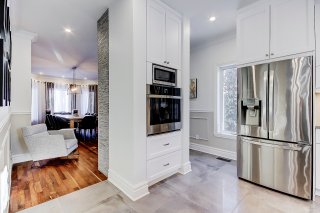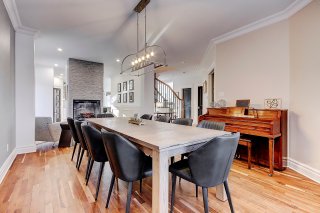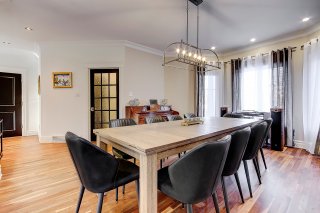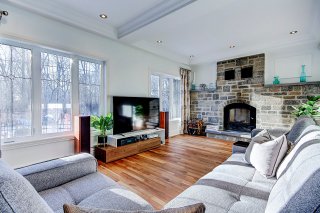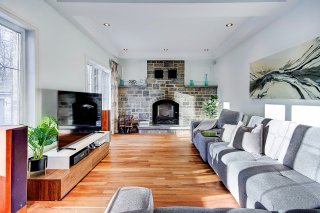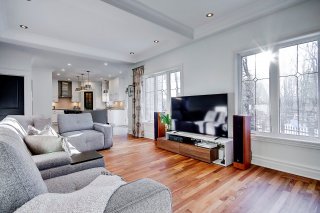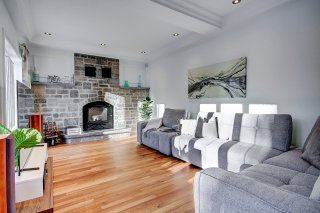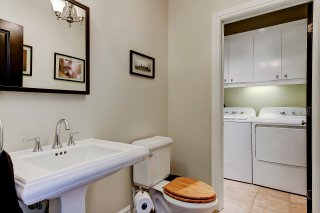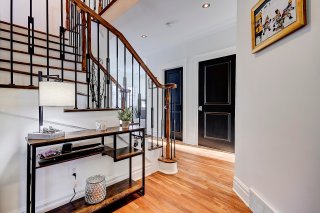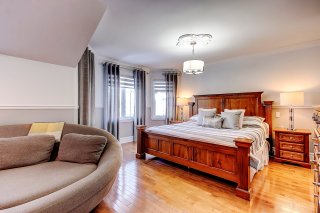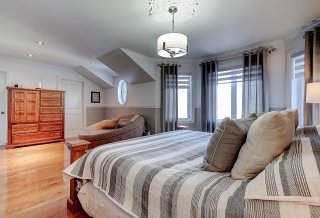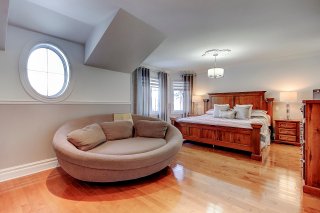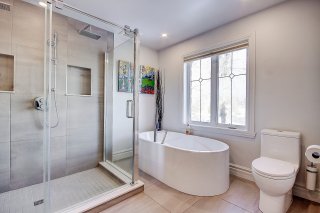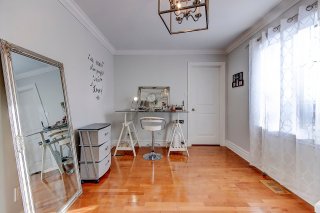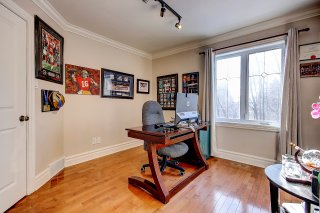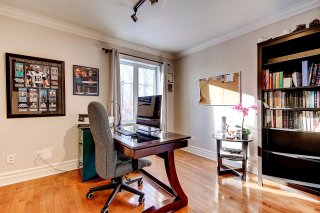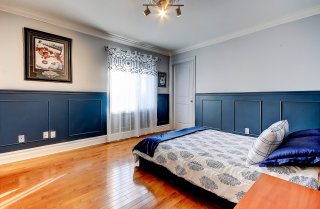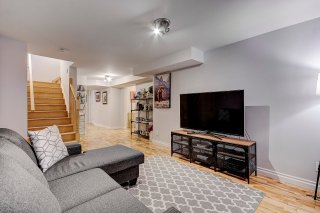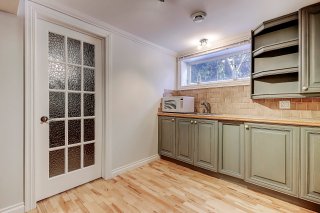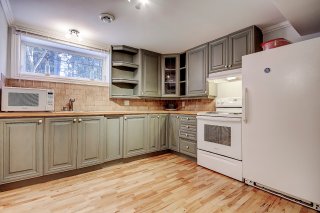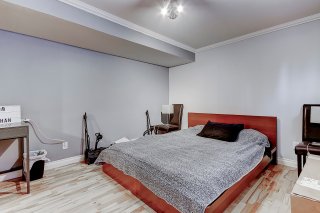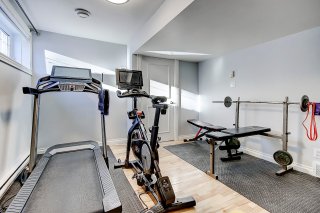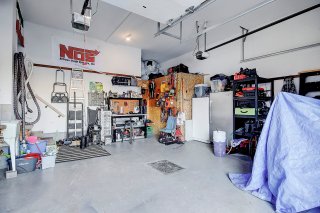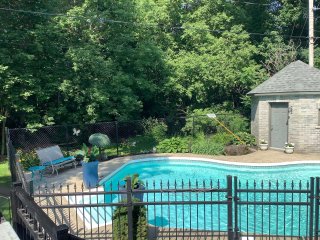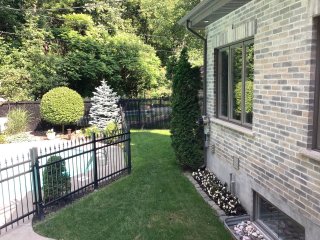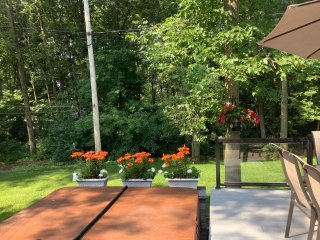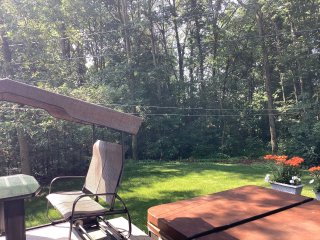61 Rue Claude Pitre
Châteauguay, QC J6K
MLS: 14106408
$1,174,900
7
Bedrooms
3
Baths
1
Powder Rooms
2003
Year Built
Description
This property embodies the perfect marriage of modern comfort and timeless charm, offering an incomparable living experience. An ideal setting for peaceful living while remaining connected to all the city's amenities. Refined interior design: From the moment you enter, you'll be seduced by the refined interior design. Bright, airy living spaces highlight every carefully thought-out detail, creating a warm and welcoming atmosphere. Fully equipped kitchen: The kitchen is the heart of this home. It offers a functional and convivial space for preparing memorable family meals. A visit is a must!
9-Foot ceilings on the first floor: From the moment you
walk through the front door, you'll be greeted by majestic
9-foot ceilings, creating a spacious and bright ambience.
The spacious living areas are ideal for relaxing with
family or entertaining guests.
High-end finishes: Superior interior finishes add a touch
of elegance to every room. From the hardwood floors to the
meticulous architectural details, every element of this
property has been carefully selected to offer an
exceptional living experience.
Spacious rooms: Spacious rooms invite relaxation, offering
a peaceful sanctuary to recharge after a busy day. Large
windows flood the rooms with natural light, creating a
soothing setting.
Inviting backyard: Enjoy relaxing moments in the well-kept
backyard. A private outdoor space, ideal for family
gatherings, barbecues with friends or simply enjoying the
tranquility of your own backyard.
Basement Bachelor: This unique property includes a basement
bachelor, offering an exceptional opportunity to
accommodate a family member, guest space or even a private
entertainment room. With a separate entrance, this bachelor
adds further versatility to this already remarkable
residence. You can easily modify the number of rooms in the
bachelor to add to the main dwelling. Independent
electrical panel for this unit.
Ideal location: 61 Rue Claude-Pitre is strategically
located in a sought-after Chateauguay neighborhood, close
to schools, parks, local shops and major highways. You'll
enjoy a perfect balance of residential tranquility and easy
access to amenities.
Spacious rooms: Spacious rooms invite relaxation, offering
a peaceful sanctuary to recharge after a busy day. Large
windows flood the rooms with natural light, creating a
soothing setting.
Renovations:
2010: basement
2019: bathroom including basement bathroom
2021: SPA addition
2022: Kitchen, osmosis system
2023: change pool liner
The ground floor renovations alone are worth more than
200 000$
| BUILDING | |
|---|---|
| Type | Two or more storey |
| Style | Detached |
| Dimensions | 0x0 |
| Lot Size | 778.1 MC |
| EXPENSES | |
|---|---|
| Municipal Taxes (2024) | $ 6479 / year |
| School taxes (2023) | $ 559 / year |
| ROOM DETAILS | |||
|---|---|---|---|
| Room | Dimensions | Level | Flooring |
| Kitchen | 10.5 x 9.10 P | Basement | Wood |
| Living room | 20.3 x 11.11 P | Ground Floor | Wood |
| Living room | 15 x 10.3 P | Basement | Wood |
| Dining room | 23 x 13 P | Ground Floor | Wood |
| Dining room | 7.10 x 9.5 P | Basement | Wood |
| Kitchen | 21.9 x 15.2 P | Ground Floor | Ceramic tiles |
| Hallway | 8.10 x 8.1 P | Ground Floor | Ceramic tiles |
| Primary bedroom | 14.2 x 11.3 P | Basement | Wood |
| Bedroom | 11.3 x 13.5 P | Basement | Wood |
| Washroom | 6.1 x 5.1 P | Ground Floor | Ceramic tiles |
| Bedroom | 9.11 x 13.8 P | Basement | Wood |
| Laundry room | 5.8 x 5.1 P | Ground Floor | Ceramic tiles |
| Bathroom | 4.11 x 10.9 P | Basement | Ceramic tiles |
| Primary bedroom | 21.1 x 14.11 P | 2nd Floor | Wood |
| Cellar / Cold room | 8.8 x 7.11 P | Basement | Concrete |
| Bathroom | 10.4 x 9.8 P | 2nd Floor | Ceramic tiles |
| Hallway | 5.1 x 5.1 P | Basement | Wood |
| Bedroom | 12.9 x 11.6 P | 2nd Floor | Wood |
| Bedroom | 14.9 x 9.5 P | 2nd Floor | Wood |
| Bedroom | 11 x 11 P | 2nd Floor | Wood |
| Bathroom | 9.8 x 7.5 P | 2nd Floor | Ceramic tiles |
| CHARACTERISTICS | |
|---|---|
| Driveway | Plain paving stone |
| Cupboard | Wood |
| Heating system | Air circulation |
| Water supply | Municipality |
| Heating energy | Bi-energy, Electricity, Heating oil |
| Equipment available | Water softener, Central vacuum cleaner system installation, Alarm system, Ventilation system, Electric garage door, Central heat pump |
| Windows | Aluminum, PVC |
| Foundation | Poured concrete |
| Hearth stove | Other, Wood fireplace |
| Garage | Heated, Double width or more, Fitted |
| Rental appliances | Alarm system |
| Siding | Brick, Concrete stone |
| Distinctive features | No neighbours in the back, Wooded lot: hardwood trees, Cul-de-sac, Intergeneration |
| Pool | Heated, Inground |
| Proximity | Highway, Hospital, Park - green area, Elementary school, High school, Public transport, Bicycle path, Daycare centre |
| Bathroom / Washroom | Adjoining to primary bedroom, Whirlpool bath-tub, Seperate shower |
| Basement | Finished basement, Other, Separate entrance |
| Parking | Outdoor, Garage |
| Sewage system | Municipal sewer |
| Window type | Sliding, Crank handle |
| Roofing | Asphalt shingles |
| Zoning | Residential |



