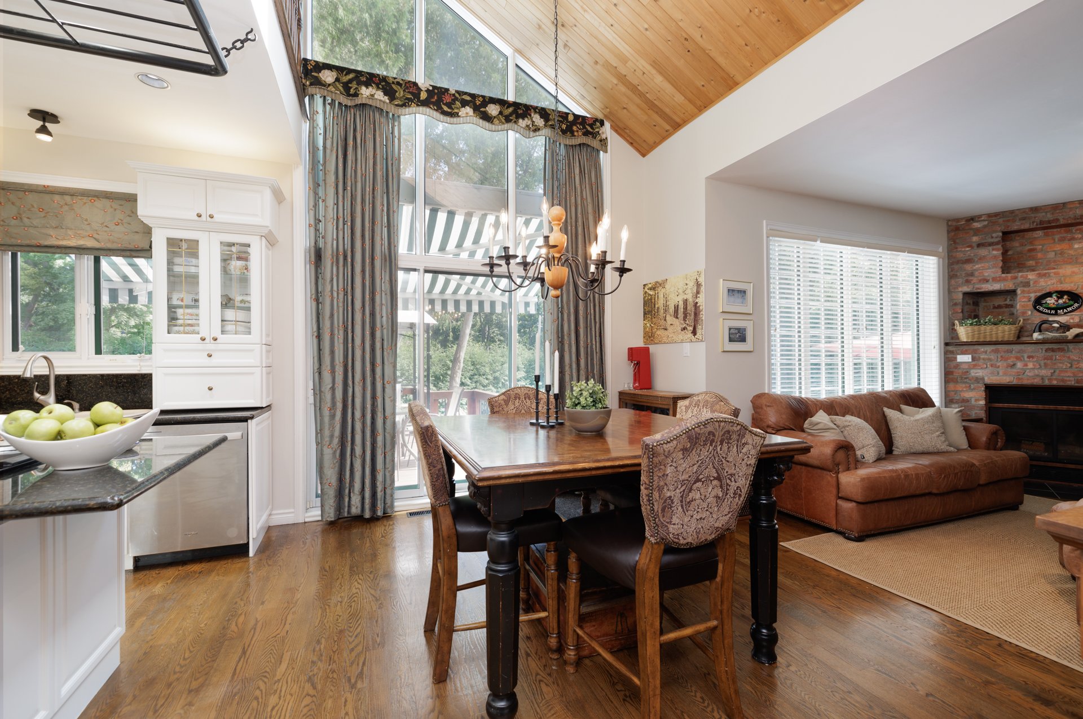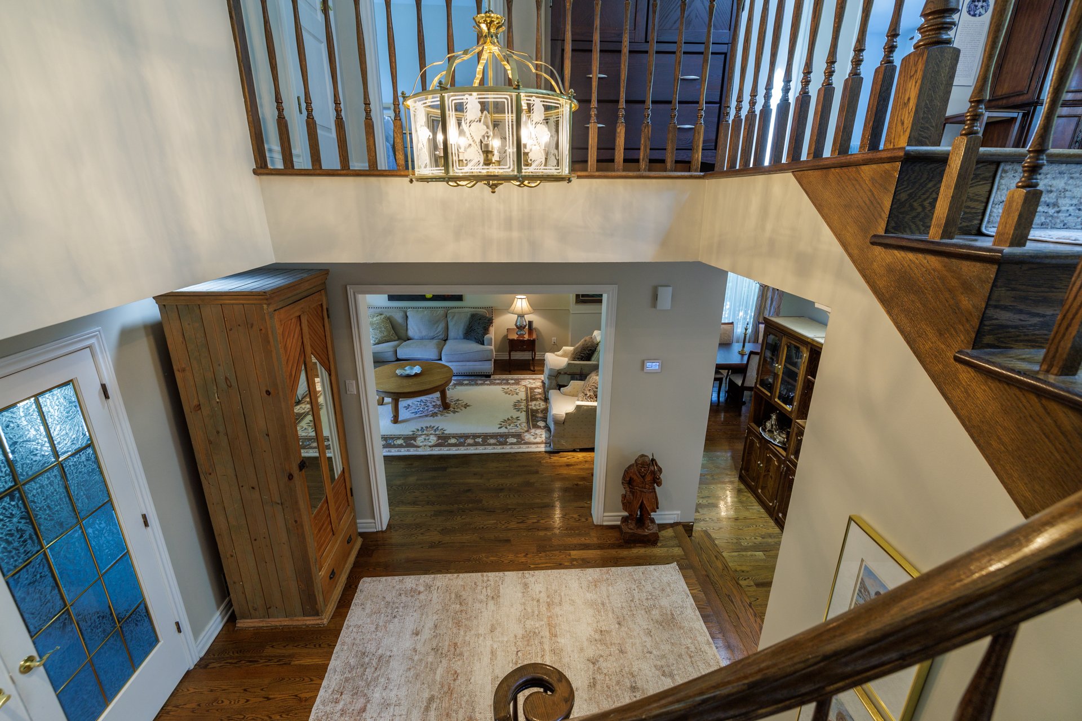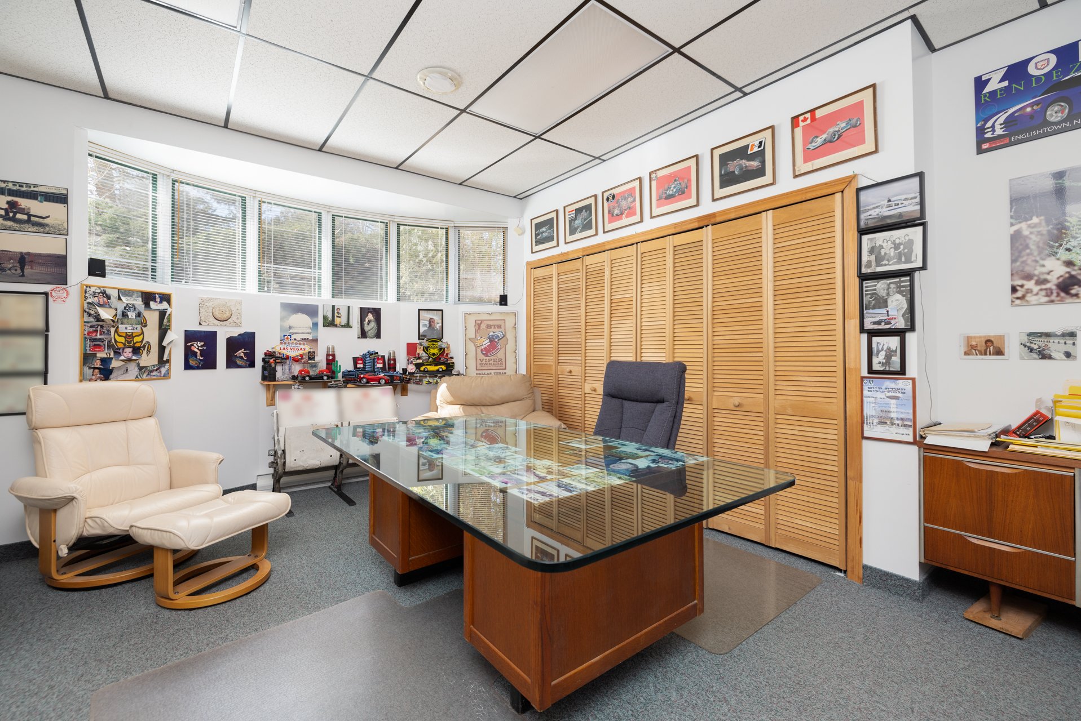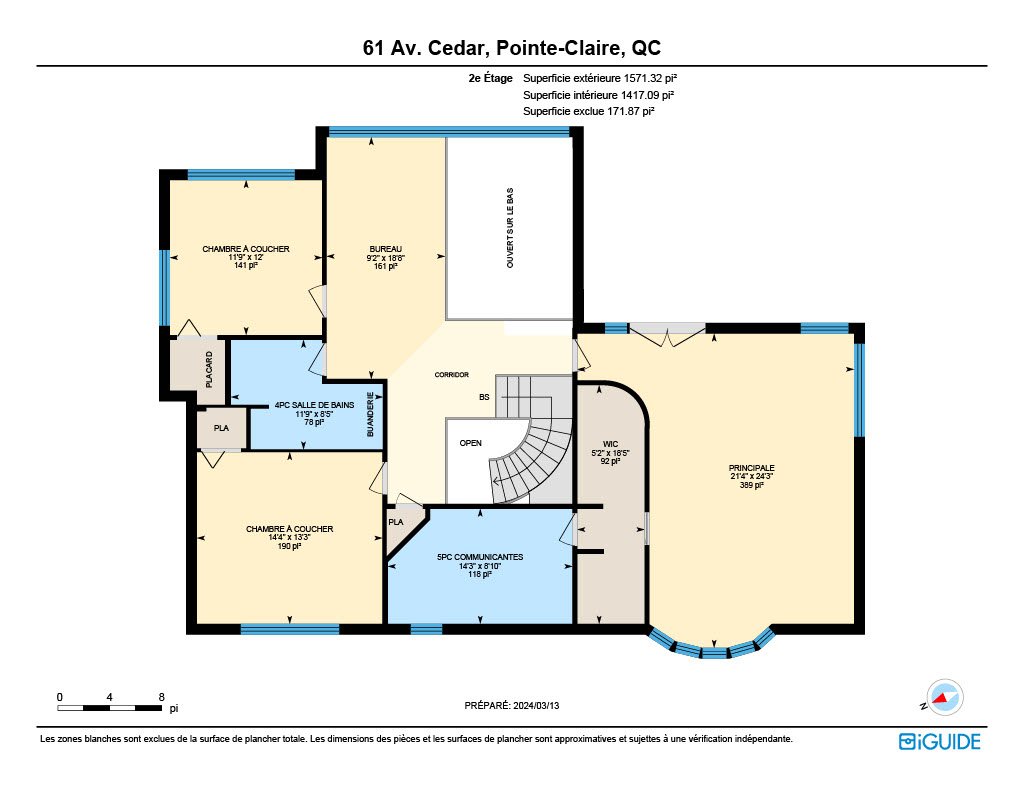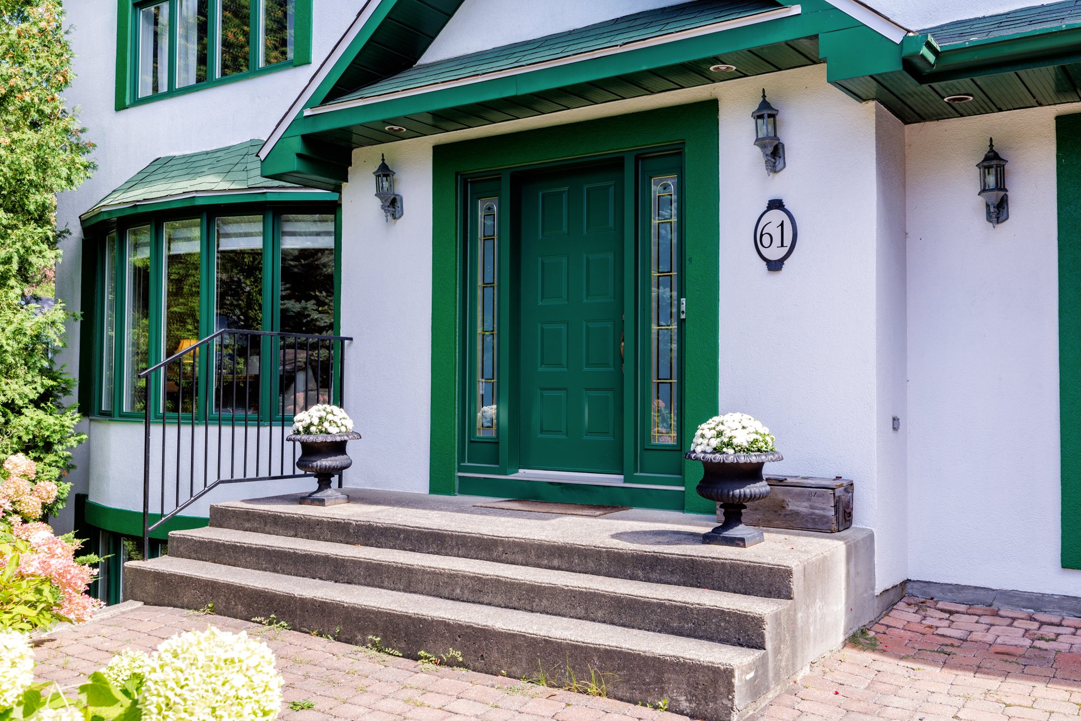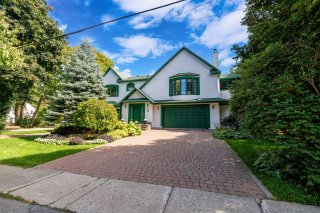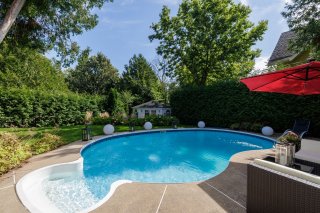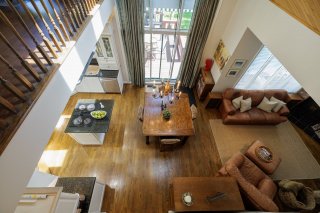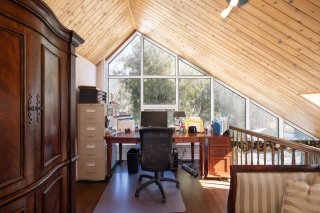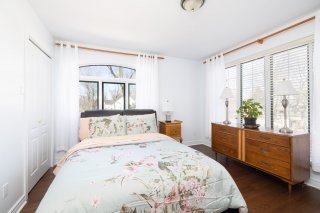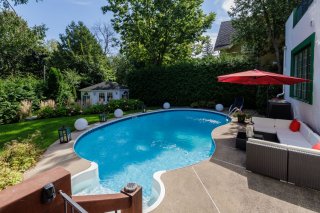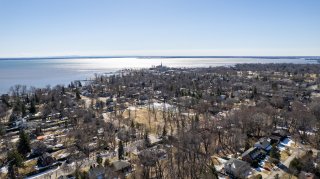61 Av. Cedar
Pointe-Claire, QC H9S
MLS: 13985846
4
Bedrooms
2
Baths
2
Powder Rooms
1993
Year Built
Description
MOTIVATED VENDOR! Stunning and spacious custom built home in desirable Cedar Park area of Pointe Claire South West. Situated on the main floor is the living room, separate dining room, and the kitchen recently updated, opens to family room adj is a bonus room currently used as a gym. Primary bedroom offers more than ample space, his and hers closets, an ensuite along with a wraparound partially enclosed terrace. Well appointed bedrooms, a mezzanine that overlooks kitchen and family room. Laundry room conveniently located on second floor. Finished basement is entire foot print of the house. Basement also offers separate exterior entrance
New heat pump and electric furnace! This new heat pump will
perform up to -30c
Custom built Cedar Park beauty! Spacious and well appointed
floor plan allows for easy entertaining! Second floor
mezzanine overlooks the newly updated kitchen and family
room. The primary bedroom offers 22 feet of almost floor to
ceiling windows.
The irrigation system permits the privacy hedges and
flowers to stay in bloom. The cedar deck patio is directly
off the kitchen and overlooks the heated inground salt
water pool. The property is enclosed with wrought iron
fencing and cedar hedges for ultimate privacy. The basement
offers a private separate entrance and is huge! There is a
powder room, high ceilings and the option of two additional
bedrooms. Some unique features of this home include 400
amp, steel reinforced concrete foundation and the garage
was excavated during construction to allow for an
additional four hundred square feet of space in the
basement. This excavated area would be ideal for a home
theatre. The basement size and layout could be inter-
generational, home daycare, home office or a teenagers
haven! This area offers 2200sqft of useable space, with 8
to 9 feet ceilings.
Call today for your private showing of this beautiful
home! Flexible occupancy and is easy to show!
**Choice of building inspector to be mutually agreed upon
by all parties
** The buyers are responsible for verifying with the
municipality/city with regards to the new rules &
regulations concerning pool fences.
Virtual Visit
| BUILDING | |
|---|---|
| Type | Two or more storey |
| Style | Detached |
| Dimensions | 63x39 P |
| Lot Size | 9687 PC |
| EXPENSES | |
|---|---|
| Energy cost | $ 2400 / year |
| Common expenses/Rental | $ 2400 / year |
| Water taxes (2024) | $ 424 / year |
| Municipal Taxes (2024) | $ 8700 / year |
| School taxes (2025) | $ 1118 / year |
| ROOM DETAILS | |||
|---|---|---|---|
| Room | Dimensions | Level | Flooring |
| Living room | 16 x 14.4 P | Ground Floor | Wood |
| Dining room | 15.3 x 11.6 P | Ground Floor | Wood |
| Kitchen | 19.3 x 14 P | Ground Floor | Wood |
| Family room | 14.9 x 11.4 P | Ground Floor | Wood |
| Den | 11.5 x 10 P | Ground Floor | Wood |
| Washroom | 6.8 x 6.8 P | Ground Floor | Linoleum |
| Other | 11 x 8 P | Ground Floor | Slate |
| Primary bedroom | 22 x 15.7 P | 2nd Floor | Wood |
| Bathroom | 14.2 x 8.8 P | 2nd Floor | Ceramic tiles |
| Bedroom | 14.3 x 13.2 P | 2nd Floor | Wood |
| Bedroom | 11.9 x 11.7 P | 2nd Floor | Wood |
| Mezzanine | 28 x 8.9 P | 2nd Floor | Wood |
| Bathroom | 10.1 x 8.4 P | 2nd Floor | Ceramic tiles |
| Home office | 19.5 x 13.7 P | Basement | Carpet |
| Home office | 21.5 x 10.9 P | Basement | Carpet |
| Playroom | 49 x 38 P | Basement | Carpet |
| Washroom | 5.8 x 6.7 P | Basement | Linoleum |
| CHARACTERISTICS | |
|---|---|
| Driveway | Plain paving stone |
| Landscaping | Fenced, Landscape |
| Cupboard | Other |
| Heating system | Air circulation, Electric baseboard units |
| Water supply | Municipality |
| Heating energy | Electricity |
| Equipment available | Alarm system, Electric garage door, Central air conditioning, Central heat pump, Private yard, Private balcony |
| Foundation | Poured concrete |
| Hearth stove | Wood fireplace |
| Garage | Heated, Double width or more, Fitted |
| Rental appliances | Other, Water heater |
| Siding | Stucco |
| Pool | Other, Heated, Inground |
| Proximity | Highway, Golf, Hospital, Park - green area, Elementary school, High school, Public transport, Bicycle path, Cross-country skiing, Daycare centre |
| Bathroom / Washroom | Adjoining to primary bedroom, Seperate shower |
| Available services | Fire detector |
| Basement | 6 feet and over, Finished basement, Separate entrance |
| Parking | Outdoor, Garage |
| Sewage system | Municipal sewer |
| Window type | Crank handle |
| Roofing | Asphalt shingles |
| Topography | Flat |
| Zoning | Residential |
Matrimonial
Age
Household Income
Age of Immigration
Common Languages
Education
Ownership
Gender
Construction Date
Occupied Dwellings
Employment
Transportation to work
Work Location
Map
Loading maps...



























