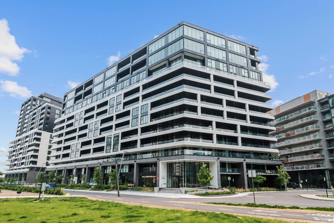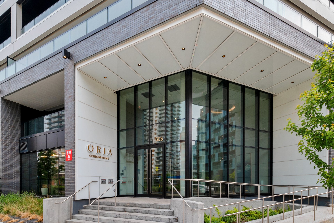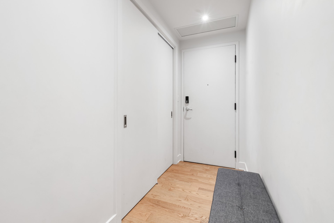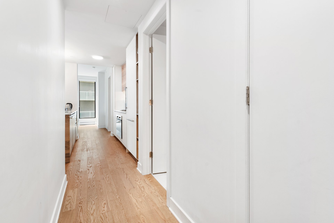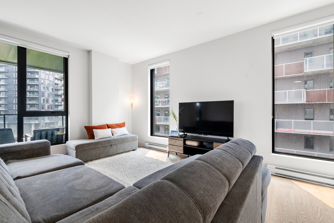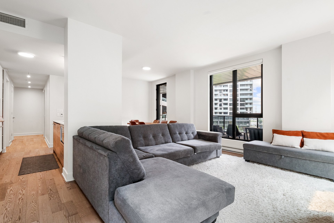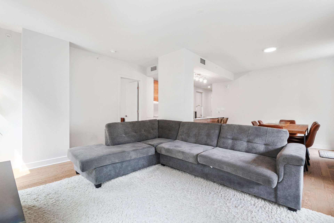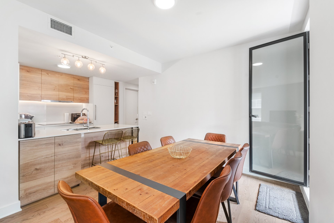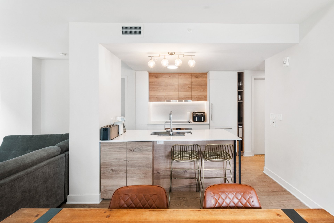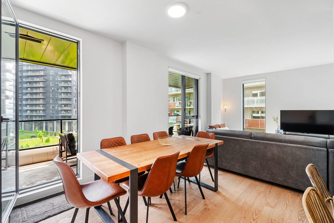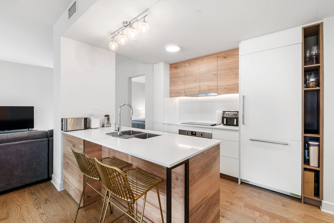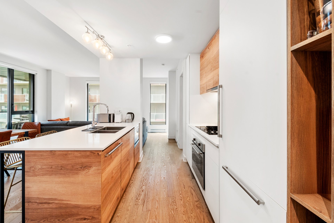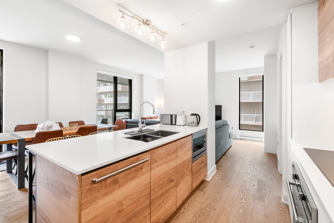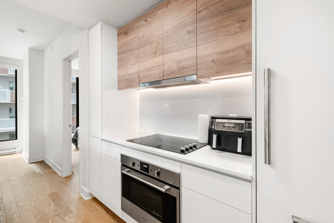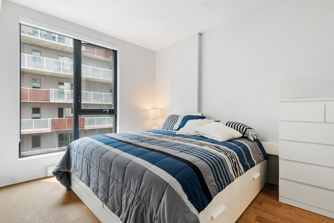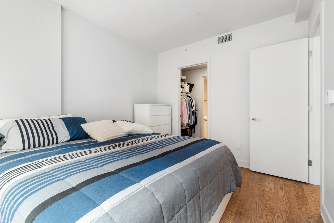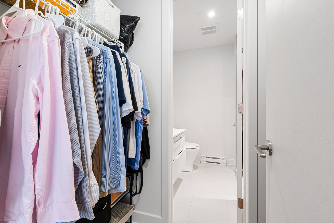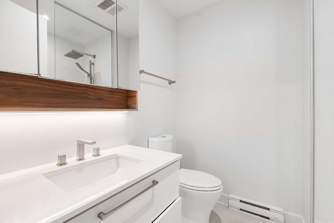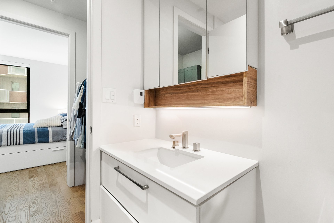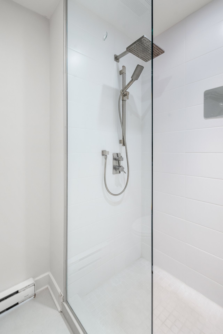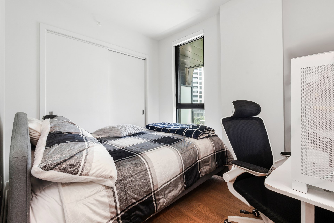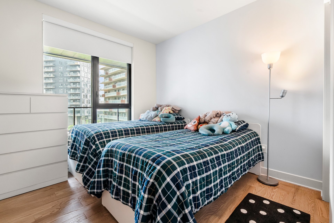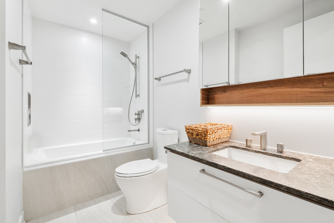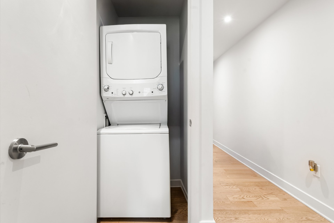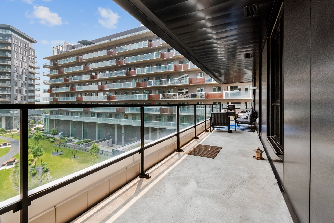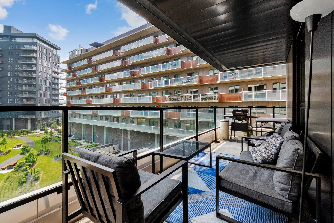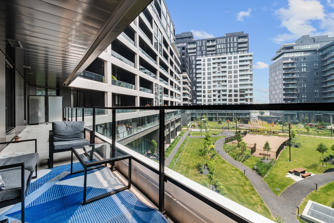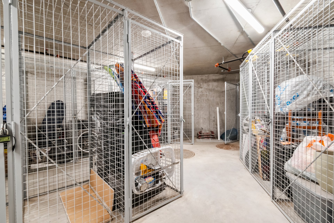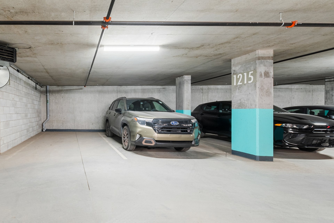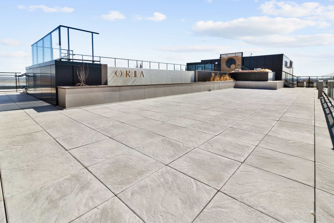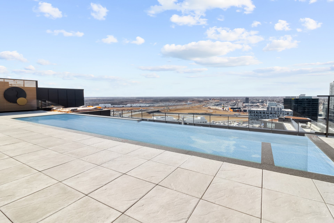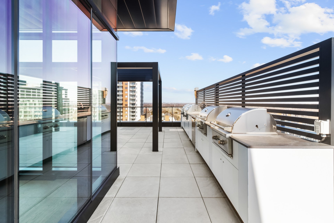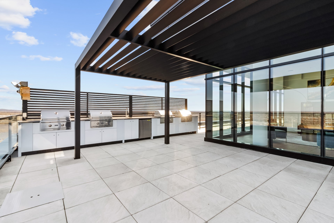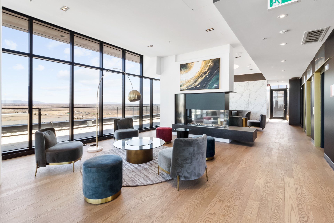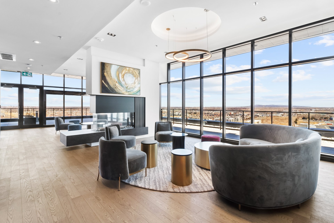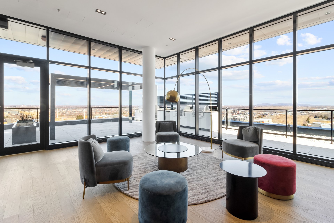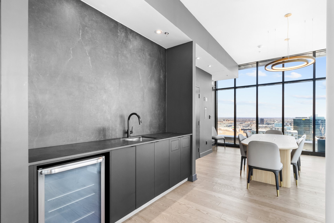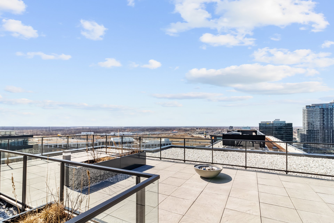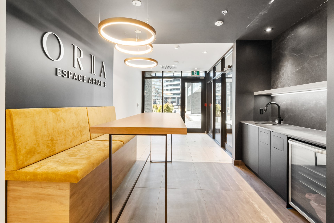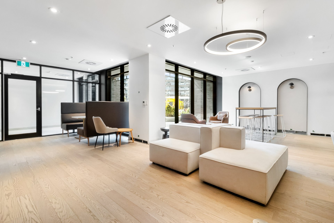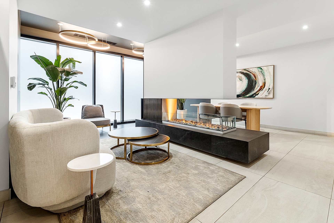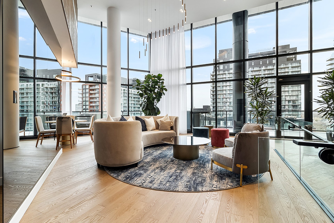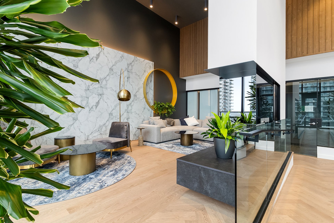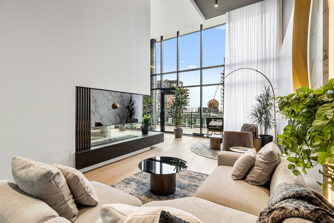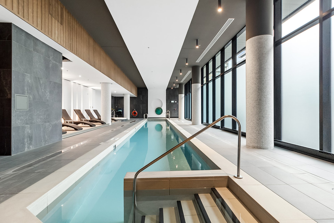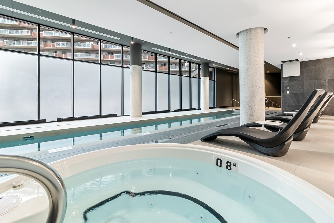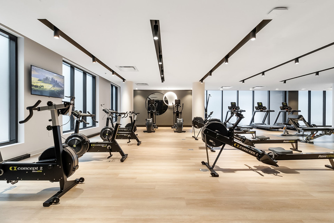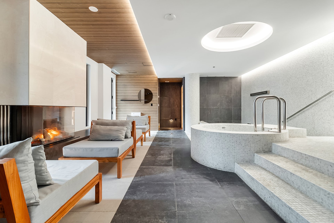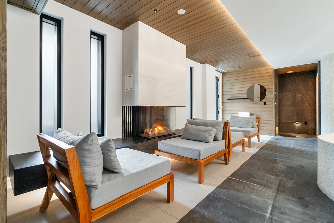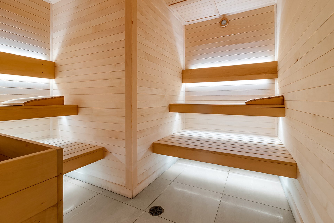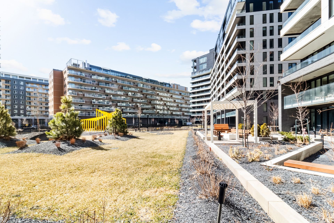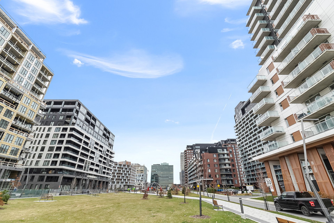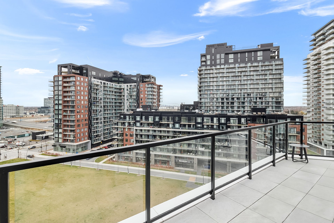605 Rue de l'Escale
Brossard, QC J4Z
MLS: 24764077
$849,000
3
Bedrooms
2
Baths
0
Powder Rooms
2023
Year Built
Description
ORIA 1 Condominiums - Luxurious Condo, semi-furnished, 3-bedroom, 2-bathroom condo. Open-concept living room, kitchen, and dining room, with a huge balcony. Located in the prestigious Oria project in the Solar district, in the heart of Brossard. 2 minutes from the REM, Quartier Dix30, and numerous shops and services. 2 indoor parking spaces and a locker are included. The condo's private portion area is 1081,77 square feet.
| BUILDING | |
|---|---|
| Type | Apartment |
| Style | Detached |
| Dimensions | 0x0 |
| Lot Size | 0 |
| EXPENSES | |
|---|---|
| Co-ownership fees | $ 7272 / year |
| Municipal Taxes (2025) | $ 3847 / year |
| School taxes (2024) | $ 592 / year |
| ROOM DETAILS | |||
|---|---|---|---|
| Room | Dimensions | Level | Flooring |
| Hallway | 13.7 x 4.0 P | 4th Floor | Wood |
| Kitchen | 9.9 x 8.9 P | 4th Floor | Wood |
| Dining room | 11.3 x 8.9 P | 4th Floor | Wood |
| Living room | 16.4 x 12.3 P | 4th Floor | Wood |
| Primary bedroom | 12.3 x 10.0 P | 4th Floor | Wood |
| Bathroom | 7.3 x 6.0 P | 4th Floor | Ceramic tiles |
| Bedroom | 12.0 x 10.6 P | 4th Floor | Wood |
| Bedroom | 12.7 x 9.8 P | 4th Floor | Wood |
| Bathroom | 9.9 x 5.4 P | 4th Floor | Ceramic tiles |
| CHARACTERISTICS | |
|---|---|
| Mobility impared accessible | Adapted entrance, Exterior access ramp, Lift, Lifting platform |
| Heating system | Air circulation, Electric baseboard units |
| Available services | Balcony/terrace, Bicycle storage area, Common areas, Exercise room, Fire detector, Garbage chute, Hot tub/Spa, Indoor pool, Outdoor pool, Visitor parking, Yard |
| Proximity | Bicycle path, Daycare centre, Elementary school, Golf, High school, Highway, Hospital, Park - green area, Public transport, Réseau Express Métropolitain (REM), University |
| Equipment available | Central air conditioning, Central heat pump, Electric garage door, Entry phone, Partially furnished, Private balcony, Sauna, Ventilation system |
| Distinctive features | Corner unit |
| Easy access | Elevator |
| Garage | Fitted, Heated, Single width |
| Parking | Garage |
| Cupboard | Laminated |
| Sewage system | Municipal sewer |
| Water supply | Municipality |
| Zoning | Residential |
