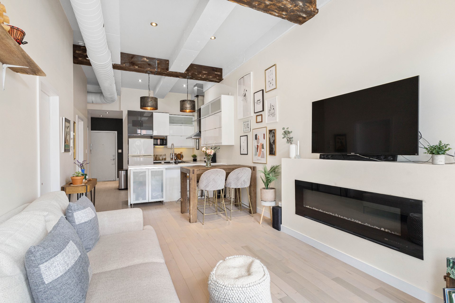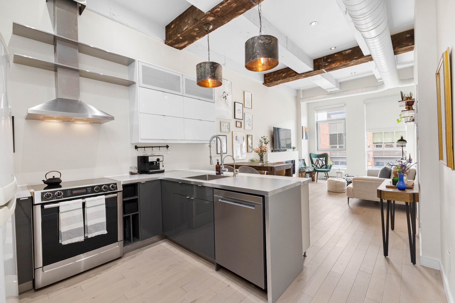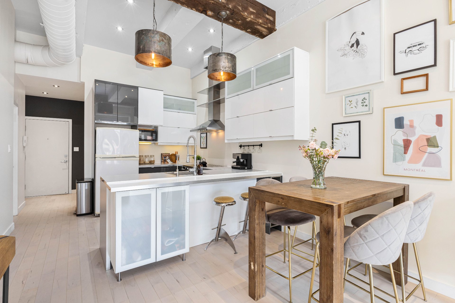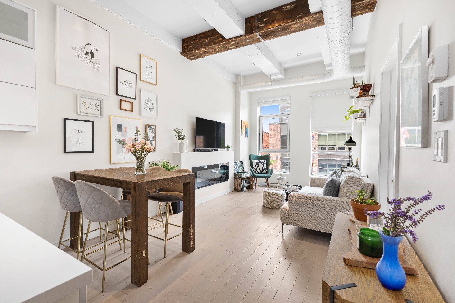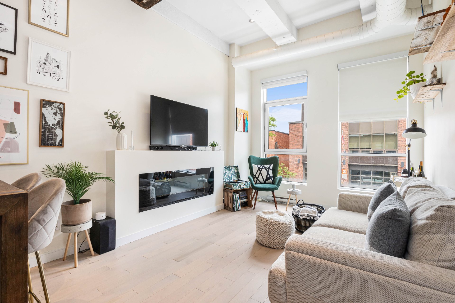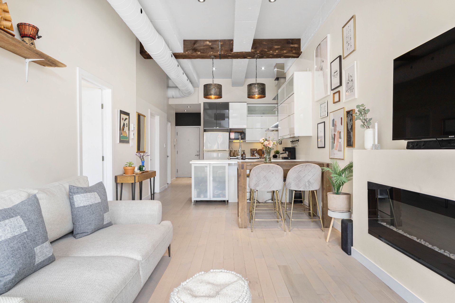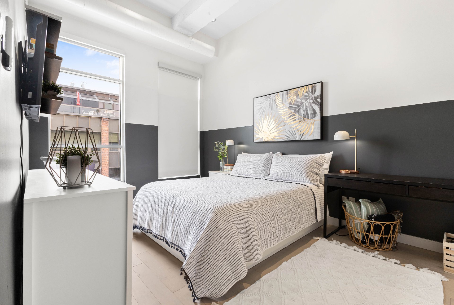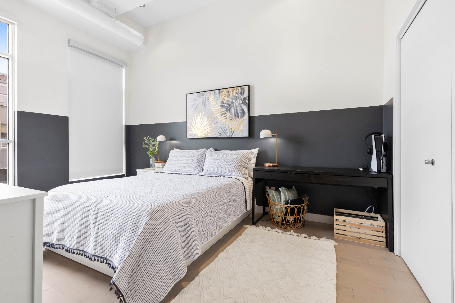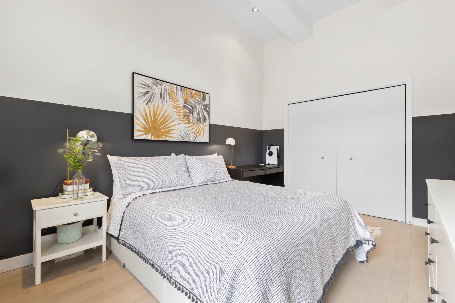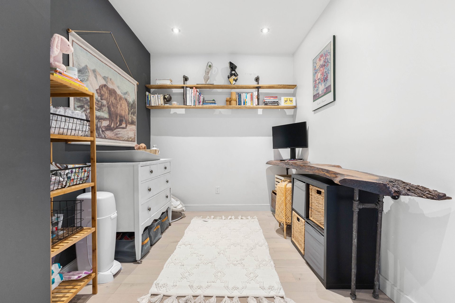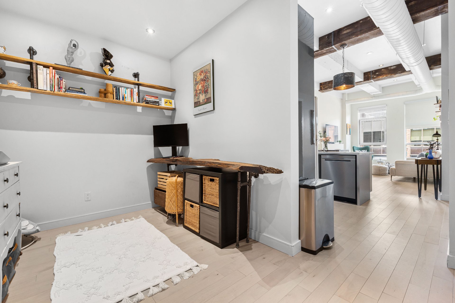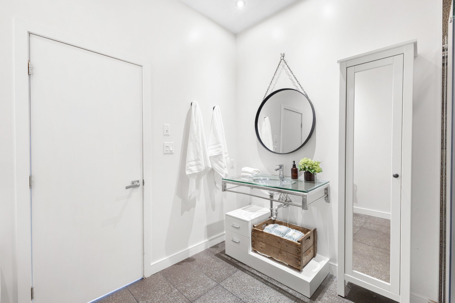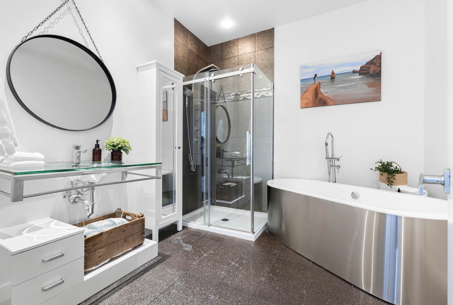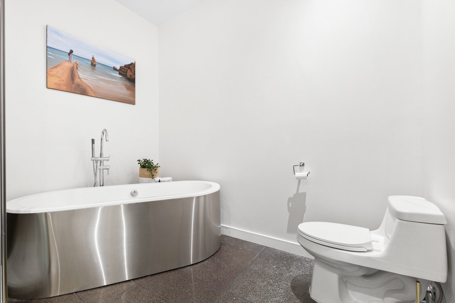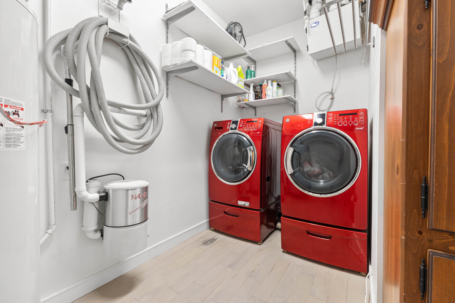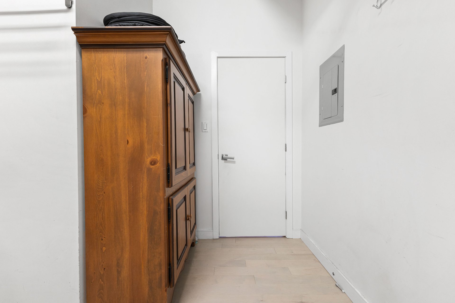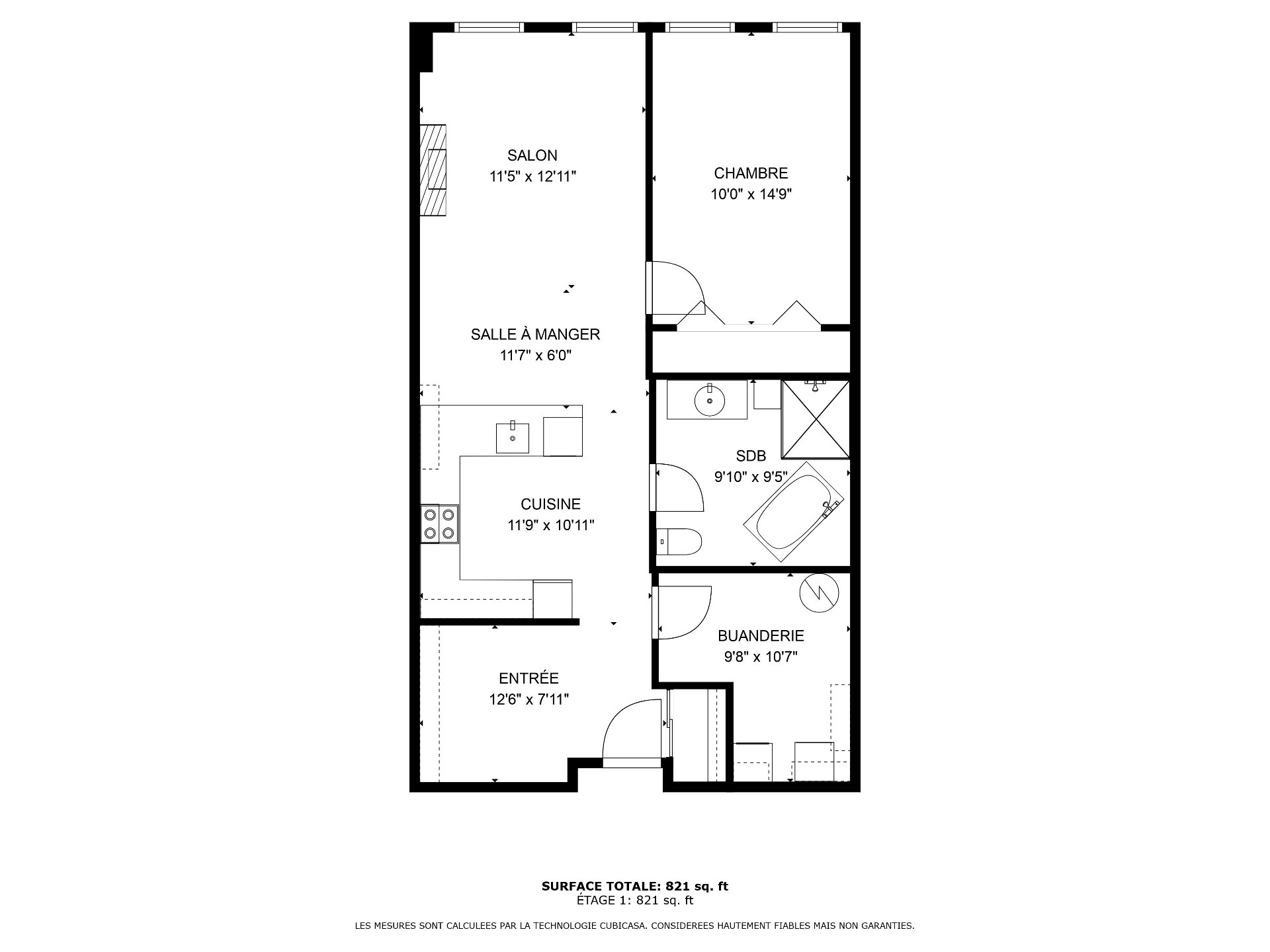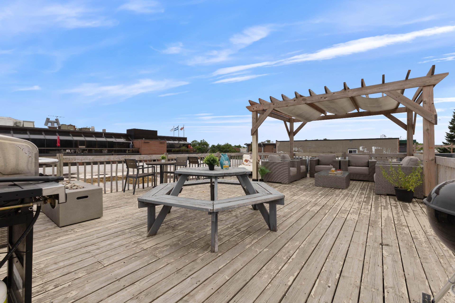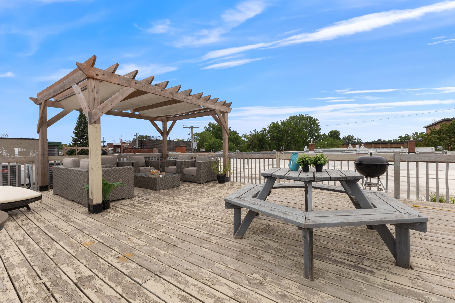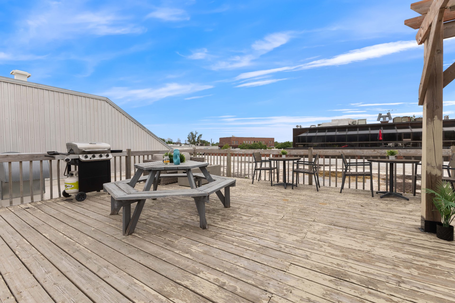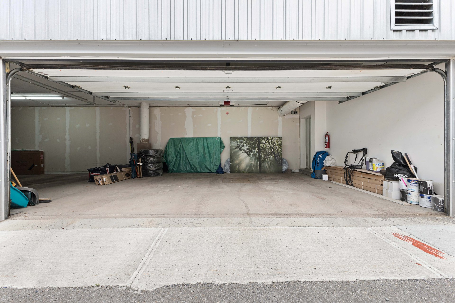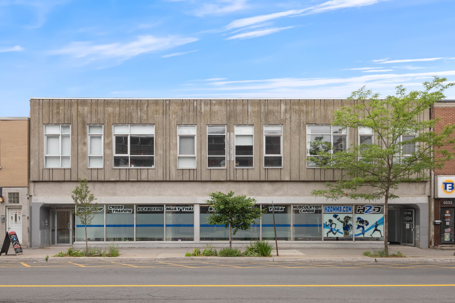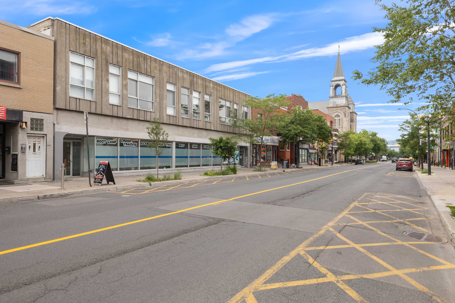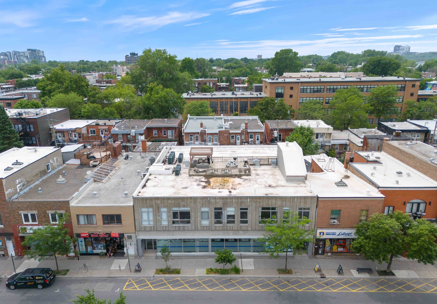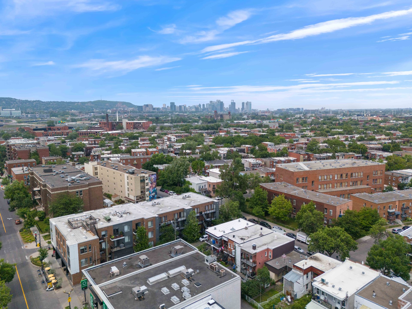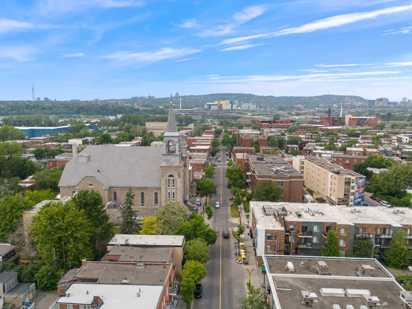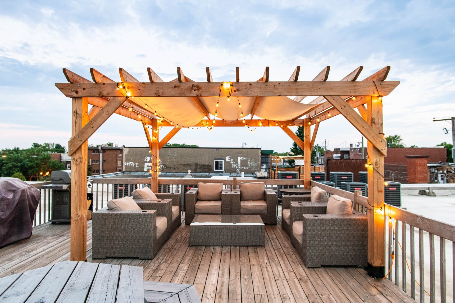6047 Boul. Monk
Montréal (Le Sud-Ouest), QC H4E
MLS: 21189096
$435,000
2
Bedrooms
1
Baths
0
Powder Rooms
1971
Year Built
Description
Gorgeous, light-filled condo located only steps to shops, services & the Monk metro. 12 ft ceilings, separate office & large laundry room with storage. Wonderfully furnished roof terrace with BBQ. Trendy area full of young professionals, families , greenery, cultural activities & sense of community a plus. Garage included.
For a virtual tour please visit:
https://youtu.be/3KrJJJjTd6Y
Located in a former industrial building, this superb modern
condo was converted in 2014. With magnificent natural
light, this property includes one BDR, an office, a living
room open to the kitchen, a bathroom with separate shower,
laundry room, ample storage space and a garage.
This sector of the sud-ouest is full of renovated
properties, conversion projects, parks, bike paths and
green space. It is a magnet for young professionals and
families.
12 foot ceilings, plenty of storage space, central A/C,
superior soundproofing, reserved parking space in the
garage and a well equipped roof terrace (common) are just a
few of the additional amenities this property enjoys. Very
well located close to Monk metro and within walking
distance to the infamous Monk Café and Par Amour pâtisserie
shop. You have the Verdun waterfront, Atwater market and
the popular Wellington Street filled with numerous
restaurants, boutiques all within cycling distance
New certificate of location has been ordered.
This does not constitute an offer or a promise which could
bind the seller to the buyer, but rather an invitation to
submit such offers or promises.
| BUILDING | |
|---|---|
| Type | Apartment |
| Style | Attached |
| Dimensions | 0x0 |
| Lot Size | 0 |
| EXPENSES | |
|---|---|
| Co-ownership fees | $ 4584 / year |
| Municipal Taxes (2024) | $ 2123 / year |
| School taxes (2024) | $ 248 / year |
| ROOM DETAILS | |||
|---|---|---|---|
| Room | Dimensions | Level | Flooring |
| Living room | 11.5 x 12.11 P | 2nd Floor | Wood |
| Dining room | 11.7 x 6.0 P | 2nd Floor | Wood |
| Kitchen | 11.9 x 10.11 P | 2nd Floor | Wood |
| Bedroom | 10.0 x 14.9 P | 2nd Floor | Wood |
| Home office | 12.6 x 7.11 P | 2nd Floor | Wood |
| Bathroom | 9.10 x 9.5 P | 2nd Floor | Ceramic tiles |
| Laundry room | 9.8 x 10.7 P | 2nd Floor | Wood |
| CHARACTERISTICS | |
|---|---|
| Heating system | Electric baseboard units |
| Water supply | Municipality |
| Heating energy | Electricity |
| Equipment available | Central vacuum cleaner system installation, Entry phone, Ventilation system, Electric garage door, Central air conditioning, Central heat pump |
| Easy access | Elevator |
| Windows | Aluminum |
| Hearth stove | Other |
| Garage | Attached, Heated |
| Siding | Concrete |
| Proximity | Highway, Cegep, Hospital, Park - green area, Elementary school, High school, Public transport, Bicycle path, Daycare centre |
| Bathroom / Washroom | Seperate shower |
| Available services | Fire detector |
| Parking | Garage |
| Sewage system | Municipal sewer |
| Zoning | Commercial, Residential |
| Roofing | Elastomer membrane |
| Window type | Tilt and turn |
| Cadastre - Parking (included in the price) | Garage |
