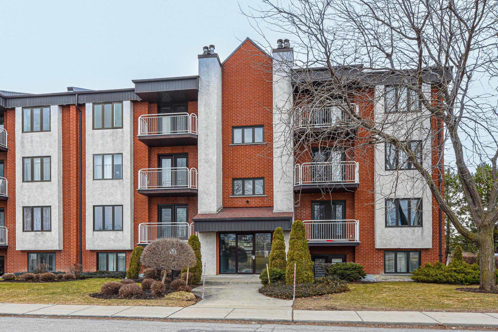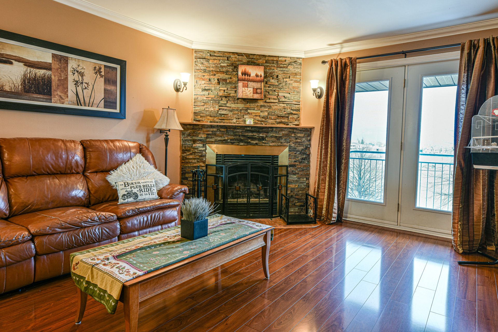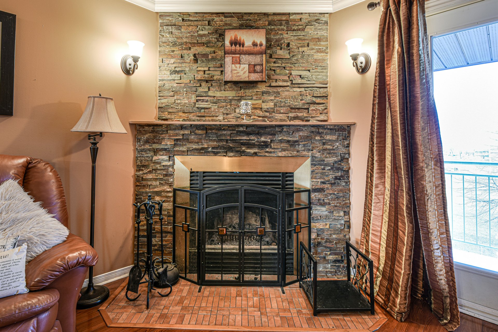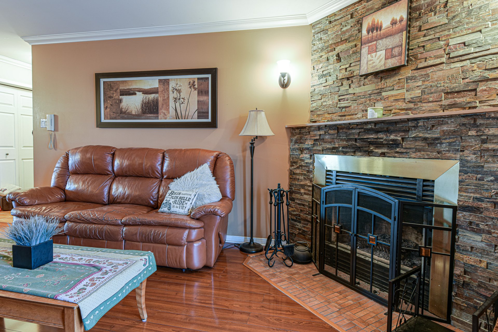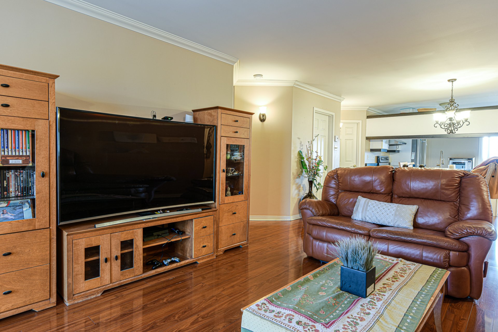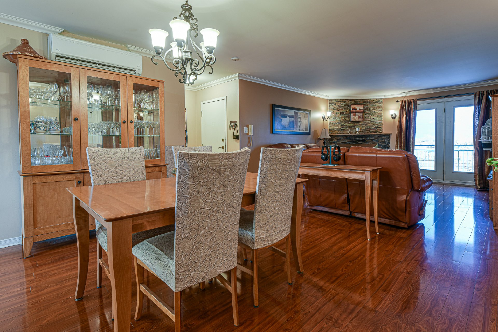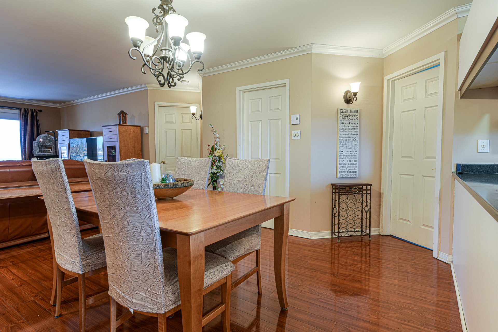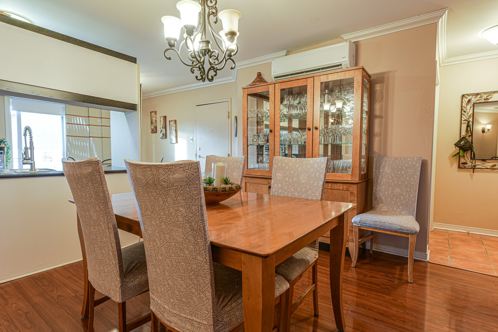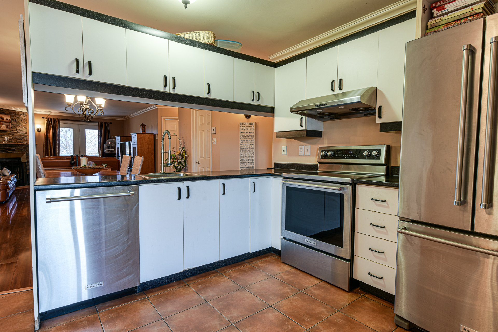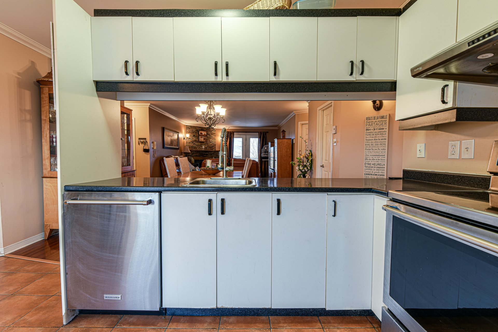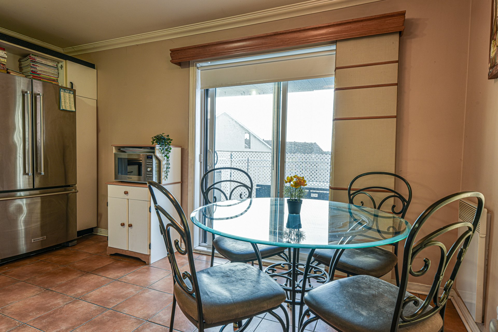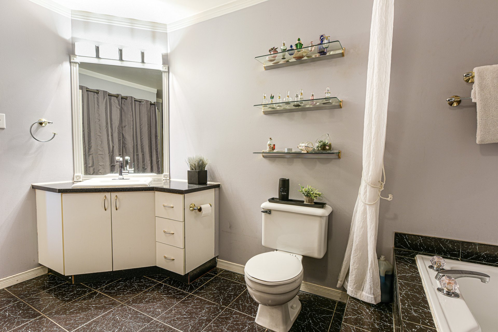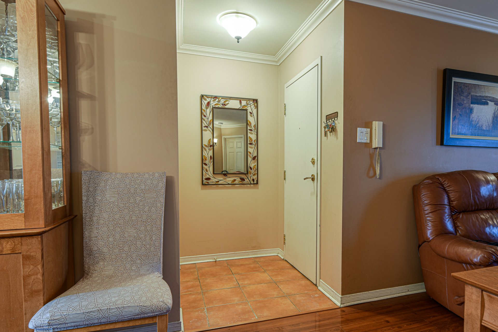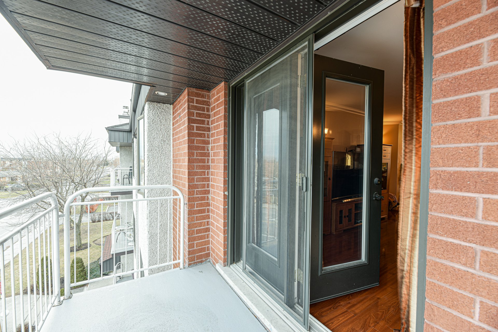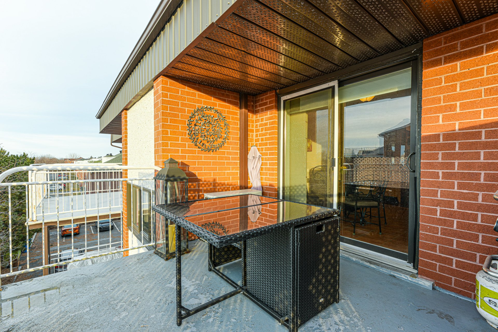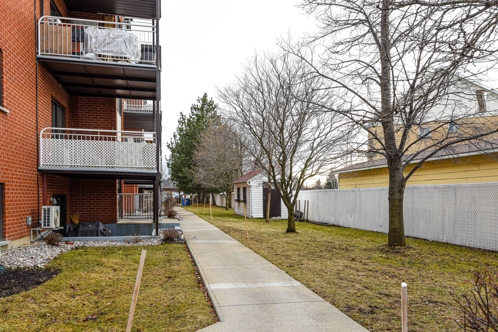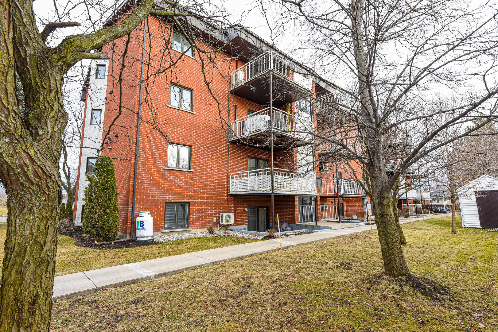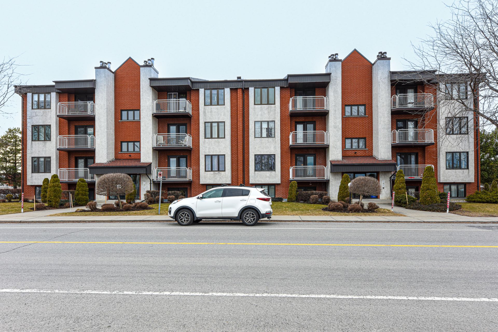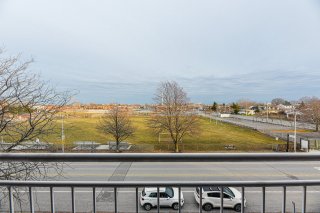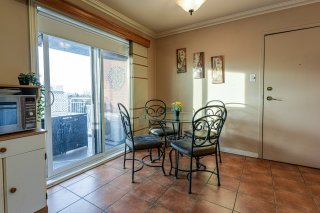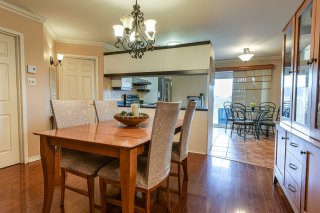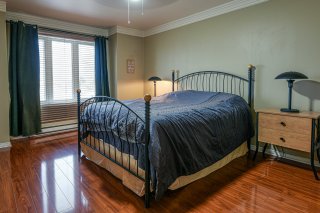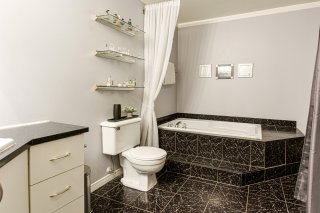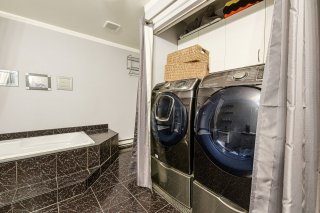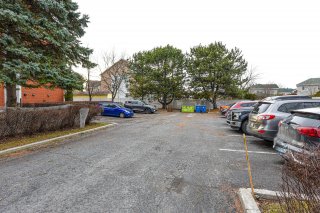600 Rue Notre Dame
La Prairie, QC J5R
MLS: 12165691
2
Bedrooms
1
Baths
0
Powder Rooms
1993
Year Built
Description
In the heart of La Prairie, occupy this charming 3rd-floor condominium with 1116 sq. ft. of living space. Opposite your large front balcony is a peaceful park and a view of Montreal's urban skyline. 2 parking spaces plus 2 storage spaces. Seize this opportunity filled with potential! Quick and flexible occupancy possible.
**Accepts animals with no weight limit!!!**
**Quick occupancy possible**
LOCATION
- Only 20 minutes from downtown Montreal
- 15 minutes from Quartier Dix30 and the REM
- Close to Highway 30 and Boulevard Taschereau
- Close to a dozen parks and the sports center
- Close to golf courses, tennis, and gyms
- Close to grocery stores, gas stations, restaurants of all
kinds as well as the Jean de la Mennais College and daycares
Everything you need 15 minutes drive max!
PRIVATE UNIT
- Well organized and well managed syndicate
- Original bathroom and kitchen, potential to bring them up
to date
- 2 balconies
- 2 parking spaces
- 2 storage spaces
- Wall-mounted heat pump
IMPROVEMENTS
- Decorative stones added to the fireplace in 2008
- Engineered wood style flooring in 2008
- Doors and windows changed in 2014-2015
- Heat pump installed since 2021
Looking forward to showing you around!
| BUILDING | |
|---|---|
| Type | Apartment |
| Style | Semi-detached |
| Dimensions | 11.9x9.61 M |
| Lot Size | 0 |
| EXPENSES | |
|---|---|
| Co-ownership fees | $ 2460 / year |
| Common expenses/Rental | $ 1500 / year |
| Municipal Taxes (2023) | $ 1911 / year |
| School taxes (2023) | $ 372 / year |
| ROOM DETAILS | |||
|---|---|---|---|
| Room | Dimensions | Level | Flooring |
| Living room | 13.5 x 14.11 P | 3rd Floor | Floating floor |
| Dining room | 14.1 x 11.6 P | 3rd Floor | Floating floor |
| Kitchen | 14.1 x 11.6 P | 3rd Floor | Ceramic tiles |
| Bathroom | 12.5 x 9.11 P | 3rd Floor | Ceramic tiles |
| Primary bedroom | 12.4 x 13.11 P | 3rd Floor | Floating floor |
| Bedroom | 11.6 x 10.2 P | 3rd Floor | |
| Hallway | 4.8 x 3.11 P | 3rd Floor | |
| CHARACTERISTICS | |
|---|---|
| Water supply | Municipality |
| Heating energy | Wood, Electricity |
| Equipment available | Entry phone, Wall-mounted heat pump, Private balcony |
| Windows | PVC |
| Hearth stove | Wood fireplace |
| Rental appliances | Water heater |
| Siding | Aluminum, Brick, Stucco |
| Proximity | Highway, Golf, Hospital, Park - green area, Elementary school, High school, Public transport, Bicycle path, Daycare centre, Réseau Express Métropolitain (REM) |
| Bathroom / Washroom | Seperate shower |
| Available services | Fire detector, Balcony/terrace, Outdoor storage space, Indoor storage space |
| Parking | Outdoor |
| Sewage system | Municipal sewer |
| Roofing | Asphalt shingles |
| View | City |
| Zoning | Residential |
| Driveway | Asphalt |
| Restrictions/Permissions | Short-term rentals not allowed, Pets allowed |
