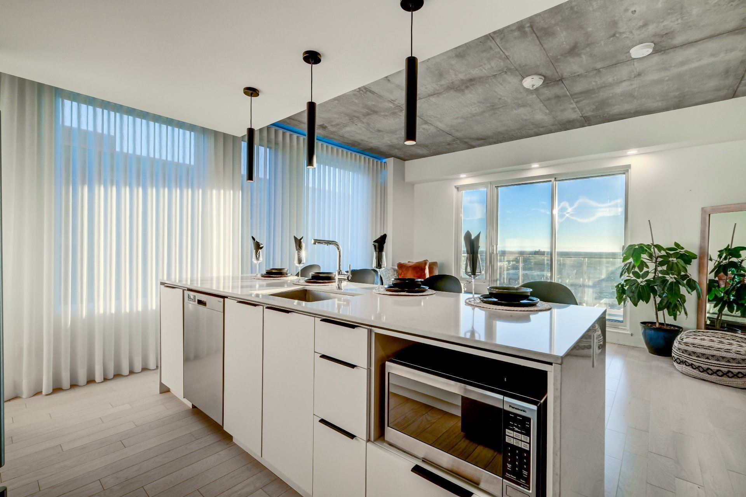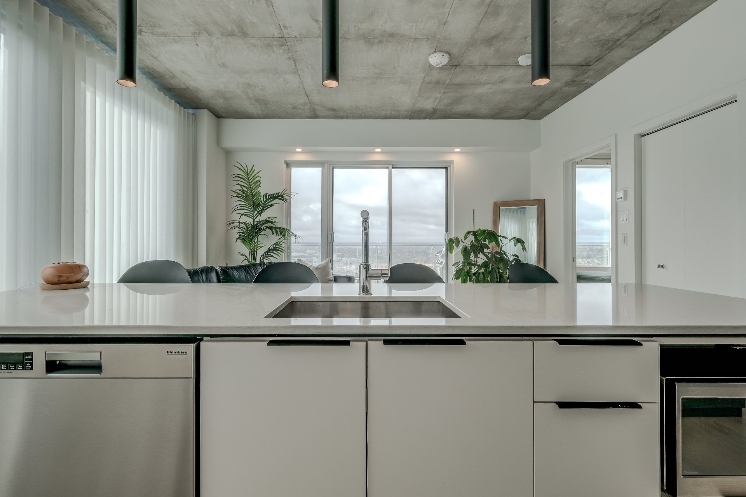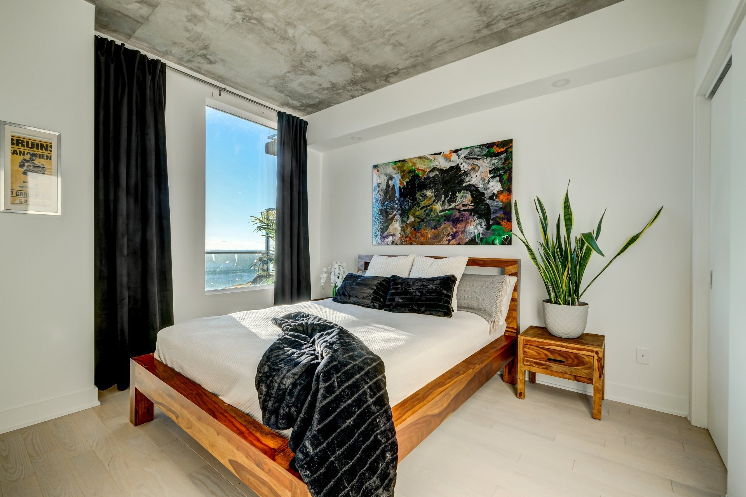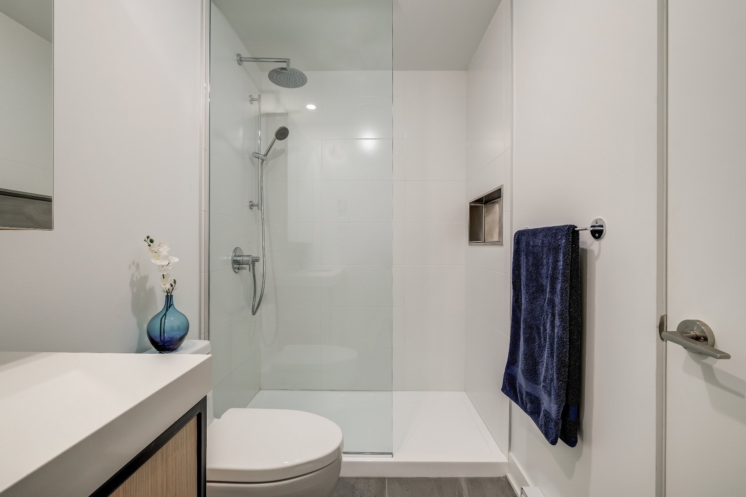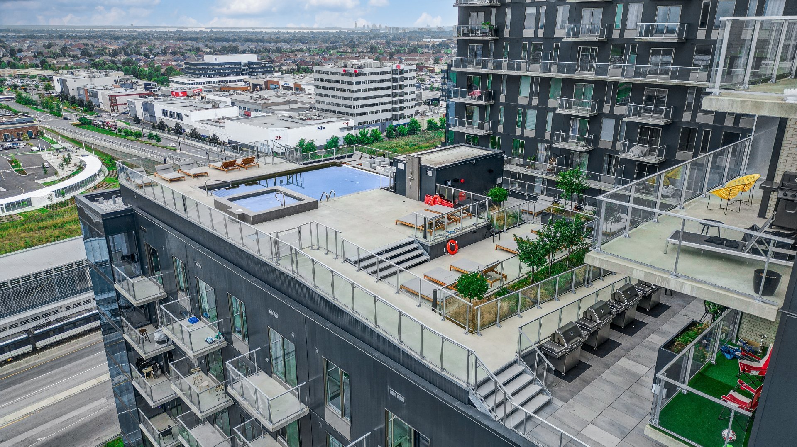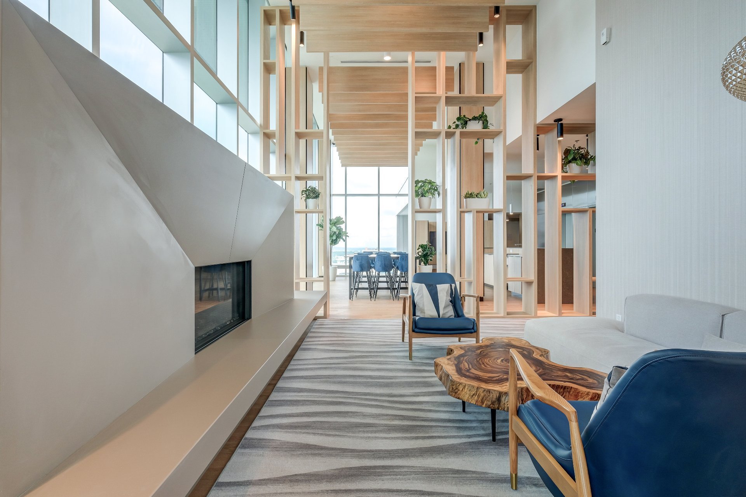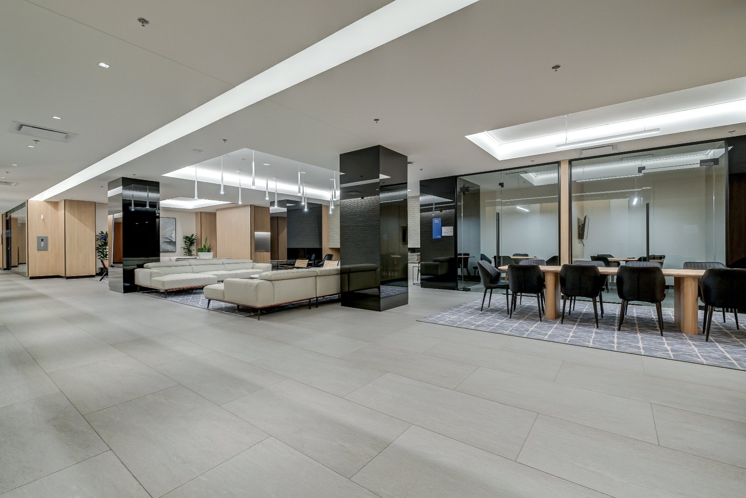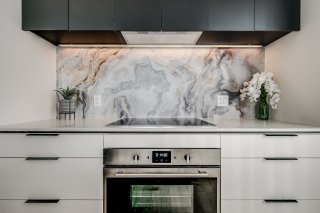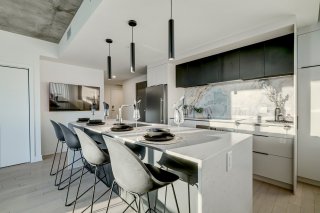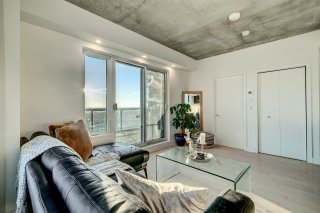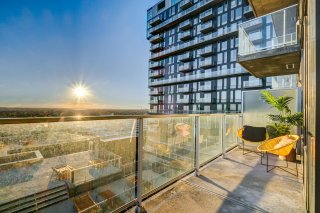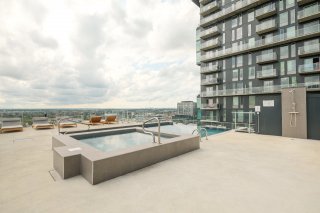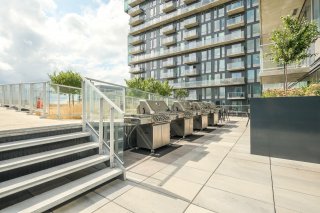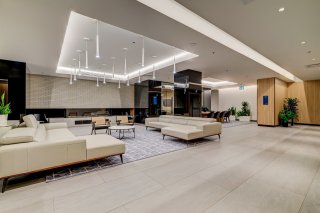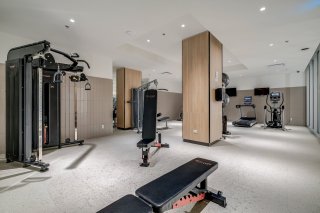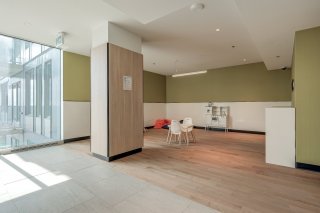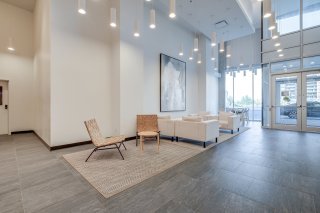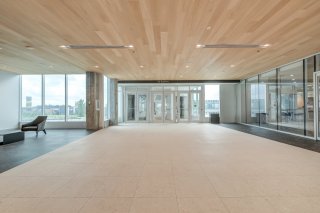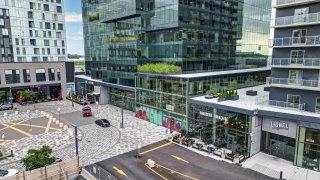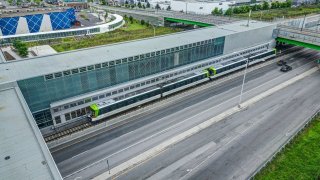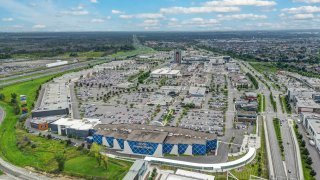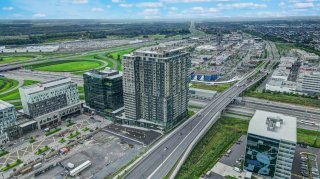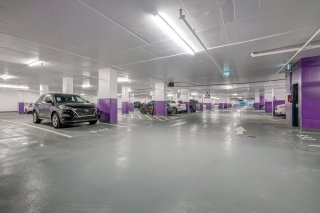60 Rue de l'Éclipse
Brossard, QC J4Z
MLS: 20903094
$499,999
1
Bedrooms
1
Baths
0
Powder Rooms
2022
Year Built
Description
Large 3 1/2 condo located on the 16th floor of the Nobel Condominium, at the gateway to the Solar Uniquartier in Brossard. Open-plan living space with access to private balcony and magnificent views. Modern kitchen with central island and quartz countertop. Large master bedroom and bathroom. Includes 1 storage unit and 1 garage parking space. Common areas: modern gym, BBQ area, coworking space, rooftop terrace with 2 pools. The REM station is integrated into the building, with access via an integrated passageway. Within walking distance of stores, restaurants, cinemas, campus, brasserie and all Dix30 amenities.
Located in the magnificent Brossard region, this little gem
will satisfy even the most discerning among you.
Close to all possible services: public transport, REM,
restaurants, bars, cinemas and stores for the very active,
and several parks and bike paths for outdoor enthusiasts.
The only thing missing is you. Who's lucky!
The condo:
-Bright corner unit with lots of extras
-Fenestration on two facades and sun orientation all day
long
-Oversized central quartz counter with spacious living room
-9 and 10 foot ceilings
-High-end built-in appliances included
-Custom-made wave curtains included
-Large private balcony/terrace, directly overlooking the
14th floor pool terrace
-A parking space in the garage (SS2-B16)
-Storage space (SS3-482)
Common areas:
- On the 2nd floor, you will have access to a lounge and a
gym
- On the 3rd floor, you can enjoy the interior courtyard
with a large terrace
- On the 14th floor, you will have access to a lounge
equipped with a fireplace, pool and poker tables, a
children's play area, a swimming pool, a spa and several
barbecues
-Two terraces with swimming pools (14th and 28th floor)
-Direct access to the REM station from a passage integrated
into the building
Location:
-Directly overlooking the Solar district
-Close to parks, bike paths, shops, restaurants, cinemas,
campus, brewery and all the amenities of Dix30.
Virtual Visit
| BUILDING | |
|---|---|
| Type | Apartment |
| Style | Detached |
| Dimensions | 0x0 |
| Lot Size | 0 |
| EXPENSES | |
|---|---|
| Co-ownership fees | $ 5100 / year |
| Municipal Taxes (2024) | $ 2633 / year |
| School taxes (2024) | $ 320 / year |
| ROOM DETAILS | |||
|---|---|---|---|
| Room | Dimensions | Level | Flooring |
| Hallway | 8.6 x 5 P | AU | Wood |
| Other | 5 x 2 P | AU | Wood |
| Kitchen | 12 x 9 P | AU | Wood |
| Living room | 15 x 9.1 P | AU | Wood |
| Bedroom | 11.6 x 9.6 P | AU | Wood |
| Bathroom | 8.6 x 5 P | AU | Ceramic tiles |
| Storage | 6 x 3 P | AU | Wood |
| CHARACTERISTICS | |
|---|---|
| Landscaping | Landscape |
| Heating system | Air circulation |
| Water supply | Municipality |
| Heating energy | Electricity |
| Equipment available | Entry phone, Ventilation system, Central air conditioning, Level 2 charging station |
| Easy access | Elevator |
| Windows | PVC |
| Garage | Heated, Fitted, Single width |
| Pool | Inground |
| Proximity | Other, Highway, Cegep, Hospital, Park - green area, Elementary school, High school, Public transport, Bicycle path, Daycare centre |
| Bathroom / Washroom | Seperate shower |
| Available services | Fire detector, Exercise room, Multiplex pay-per-use EV charging station, Roof terrace, Common areas, Outdoor pool, Hot tub/Spa |
| Parking | Garage |
| Sewage system | Municipal sewer |
| Window type | Crank handle, French window |
| Topography | Flat |
| View | Mountain, Panoramic |
| Zoning | Residential |
| Cadastre - Parking (included in the price) | Garage |
| Mobility impared accessible | Exterior access ramp |


