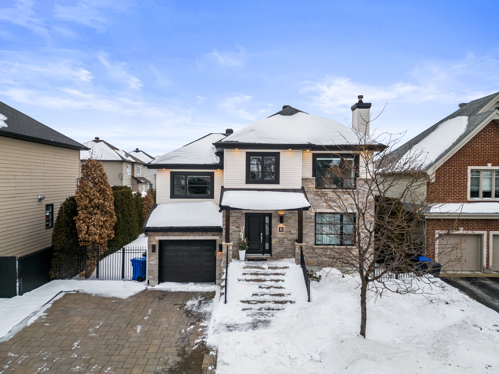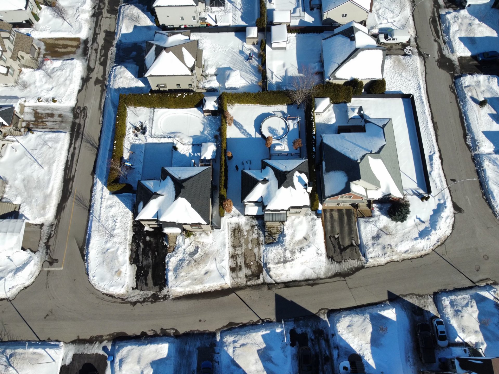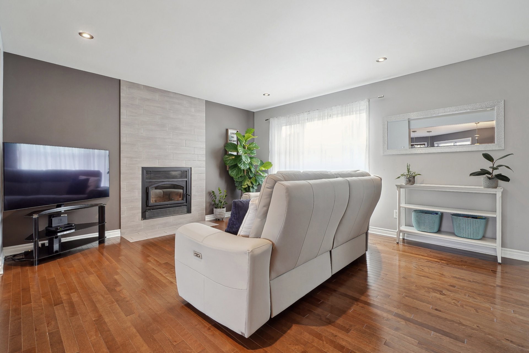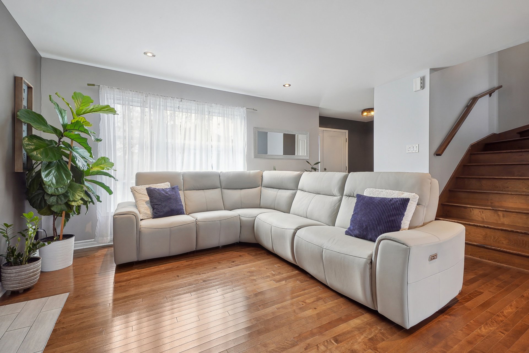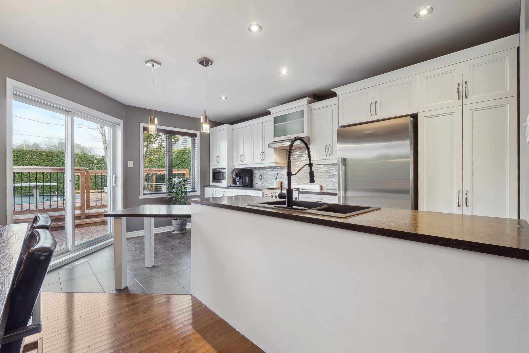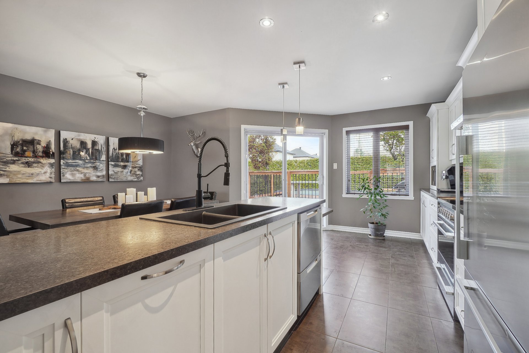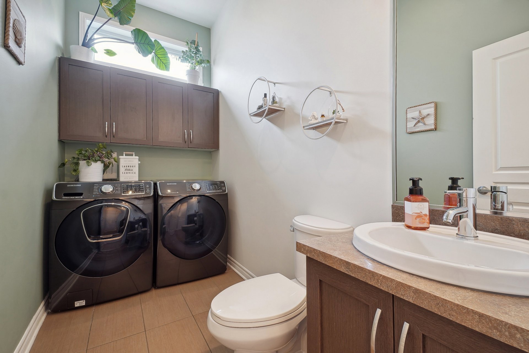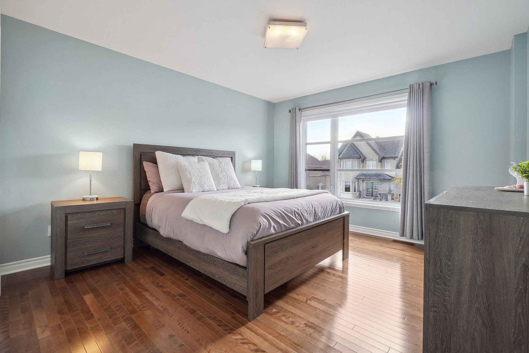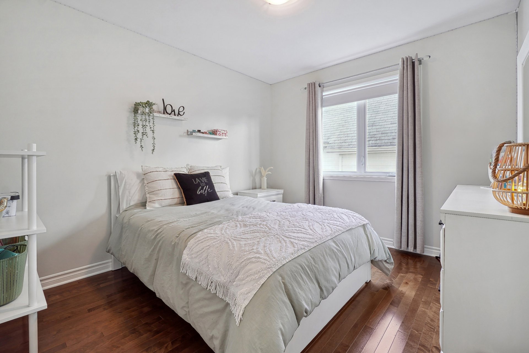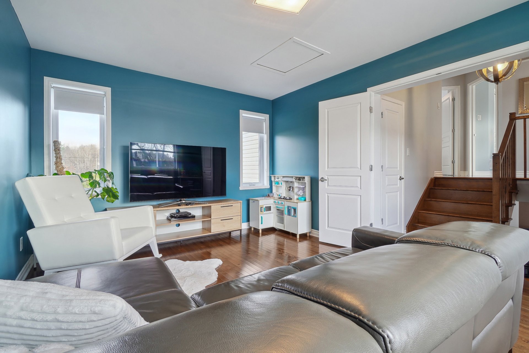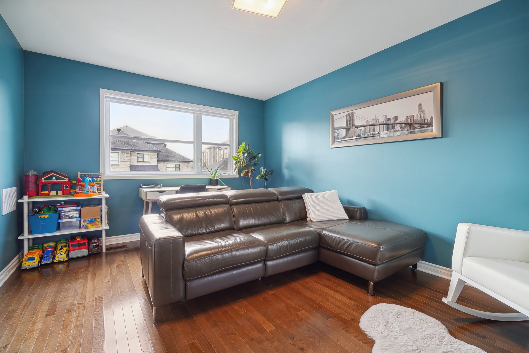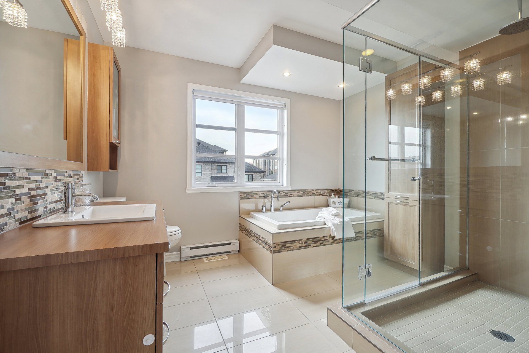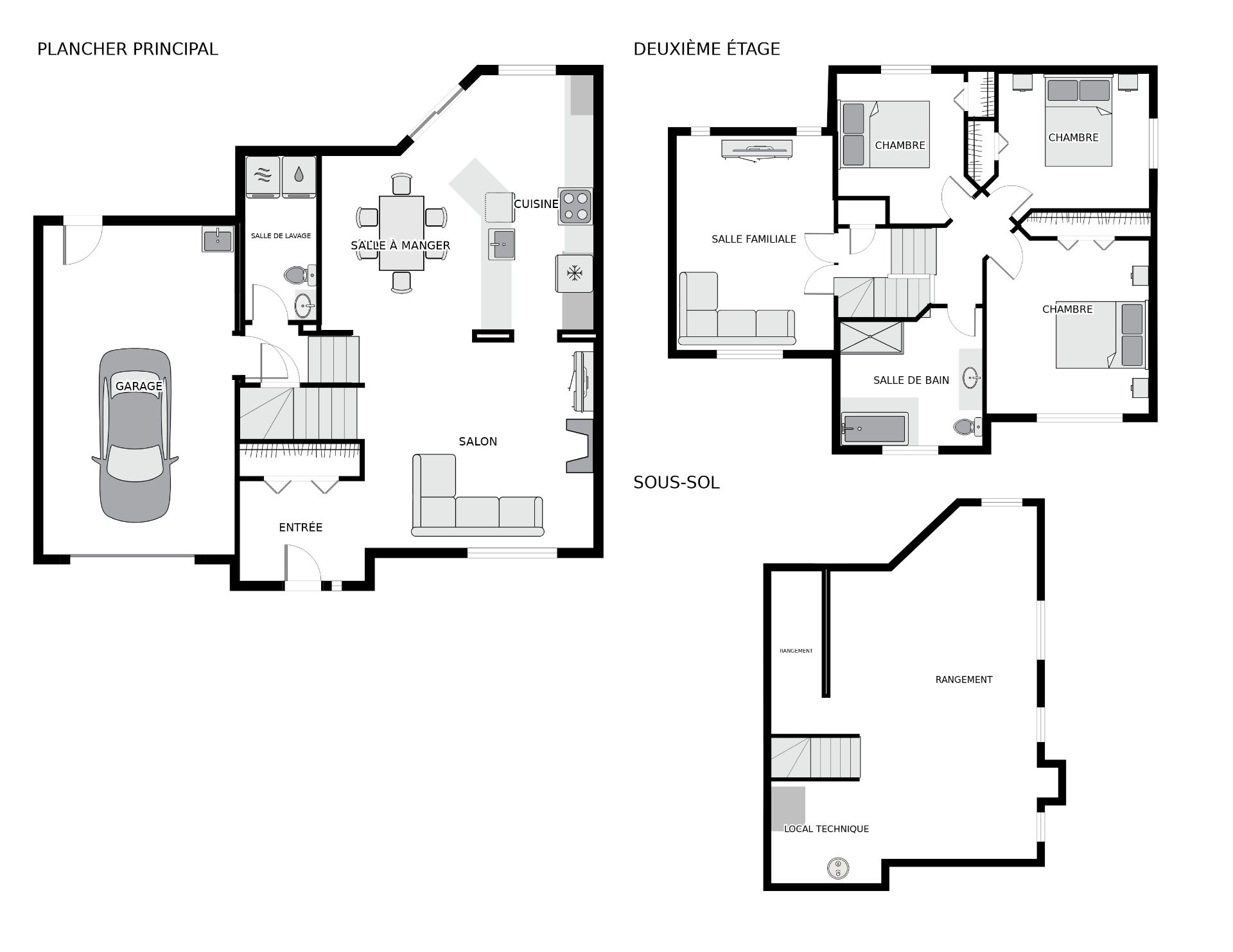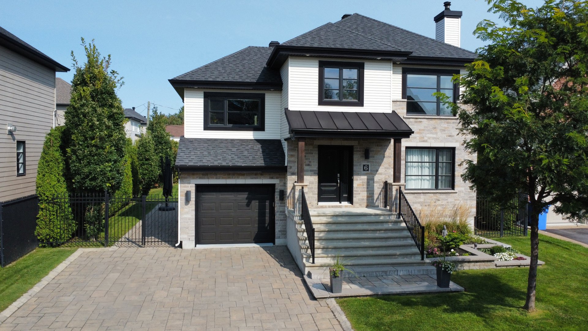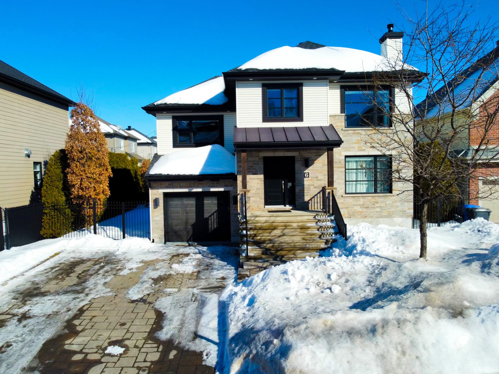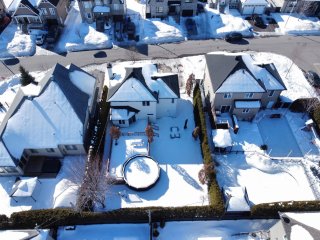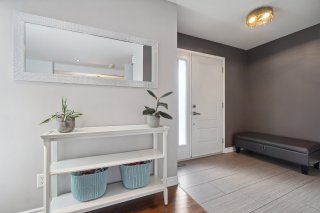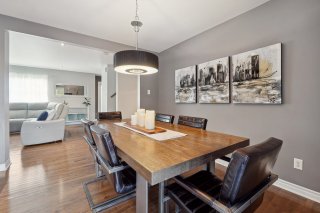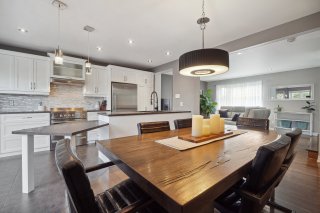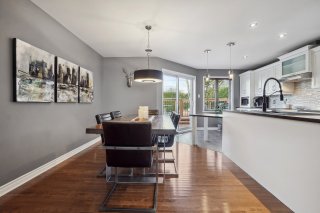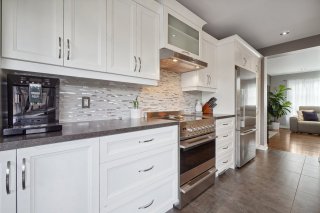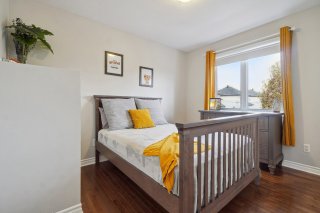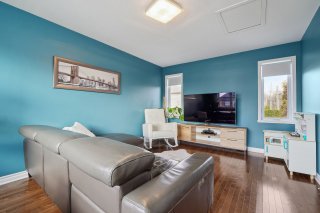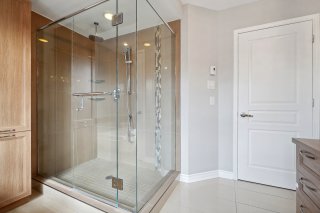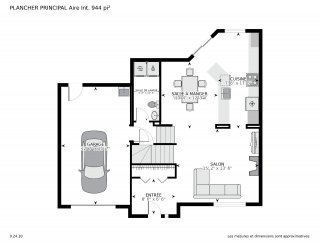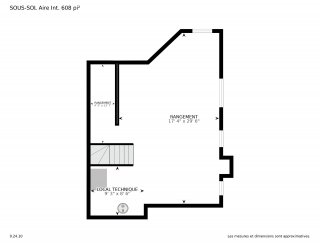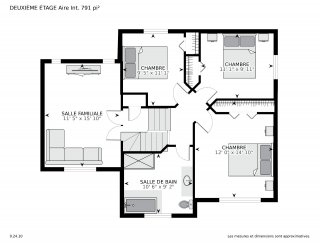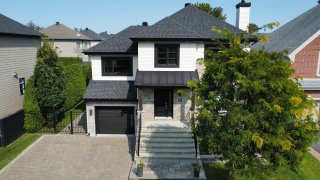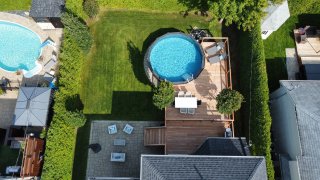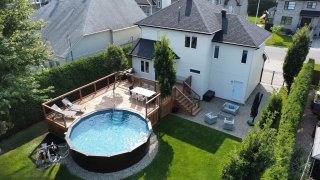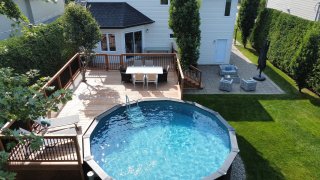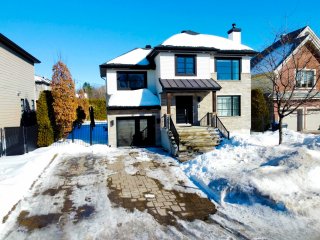Description
Discover this stunning modern residence located at 6 Jean Desprez in Blainville. Main features include a spacious and private lot surrounded by mature cedar hedges, an open-concept area bathed in natural light, four bright and spacious bedrooms, a heated pool (2021), a smart irrigation system, a patio (2022), a central heat pump, a roof with a 40-year warranty, and a Novoclimat certification. Located in a sought-after area of Blainville, this residence at 6 Jean Desprez perfectly balances nature and accessibility.
Discover this magnificent modern residence located at 6
Jean Desprez in Blainville, a gem of real estate built in
2012 that perfectly combines elegance, comfort, and
functionality. Perfectly suited for families looking to
establish themselves in a peaceful and secure environment,
this property is a must-see on the market.
Main Features:
-Exceptionally Landscaped Grounds: Enjoy a spacious and
intimate lot, surrounded by mature cedar hedges, offering a
private and tranquil outdoor space.
-Bright Living Space: The house opens onto an open-concept
living space bathed in natural light thanks to its large
windows, creating a welcoming and warm ambiance.
-Modern Interior Design: Featuring an inviting living room,
a friendly dining room for memorable family meals, and a
kitchen equipped with the latest design trends and
functionality.
-Spacious Bedrooms: Four bright and generously sized
bedrooms, offering comfort and tranquility for all family
members.
Property Highlights:
-Heated Pool (2021): A magnificent heated pool installed in
2021 to fully enjoy the beautiful summer days.
-Smart Irrigation System: Keep your garden and lawn always
green and lush effortlessly.
-Patio (2022): A brand-new patio built in 2022,
representing added value of over $20,000, ideal for outdoor
receptions.
-Central Heat Pump: Ensure optimal thermal comfort for your
family all year round.
-High-Quality Asphalt Shingles: With a 40-year warranty,
ensuring the durability and quality of your roof.
-Novoclimat Certification: Benefit from significant energy
savings while contributing to environmental protection
through eco-friendly design.
-7-Inch Paver Stone Parking: An elegant and durable paver
stone parking that extends to the courtyard, adding an
aesthetic and practical touch to the property.
Located in a sought-after neighborhood of Blainville, this
residence at 6 Jean Desprez represents the perfect harmony
between nature and accessibility, offering both a peaceful
living environment and convenient proximity to amenities.
Don't miss the opportunity to discover this rare gem on the
North Shore, a home that will meet all your expectations in
terms of refinement, comfort, and well-being.
For more information or to schedule a visit, please do not
hesitate to contact us. This exceptional residence is just
waiting for you to write the next chapter of its story.
