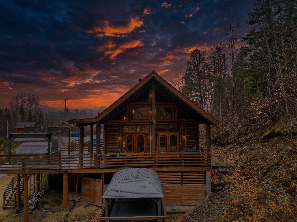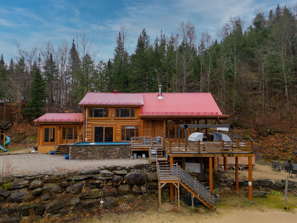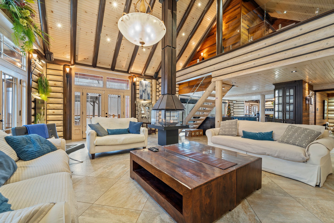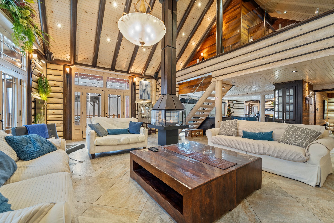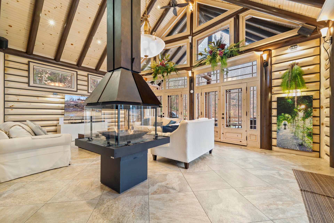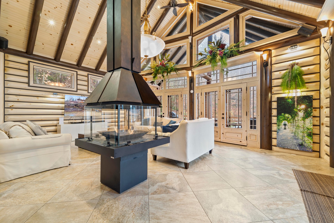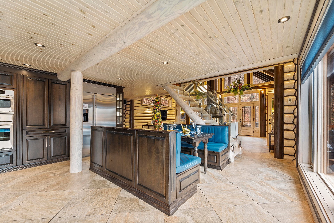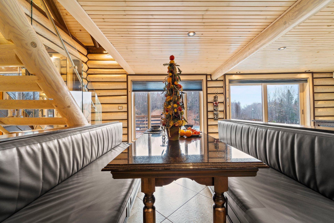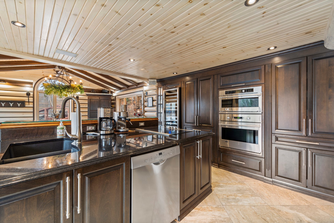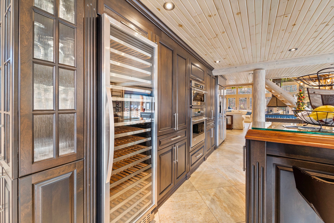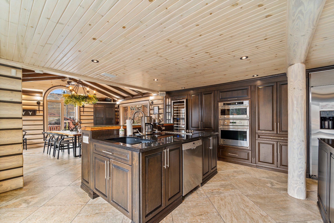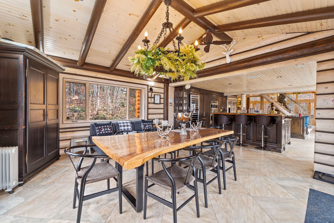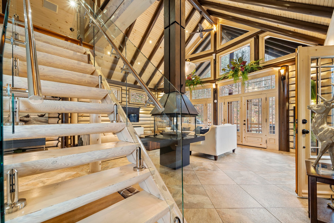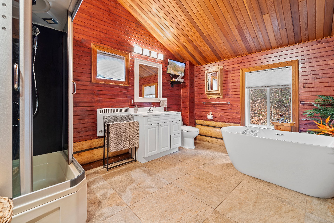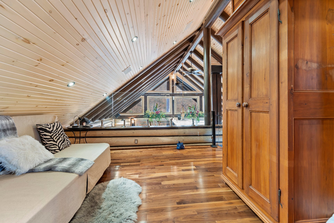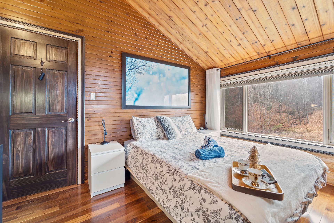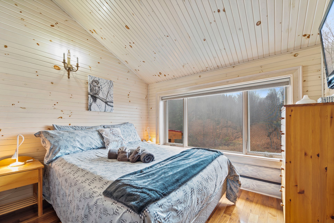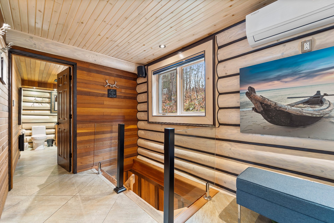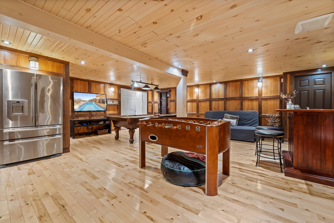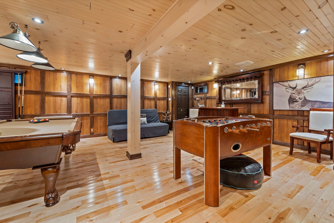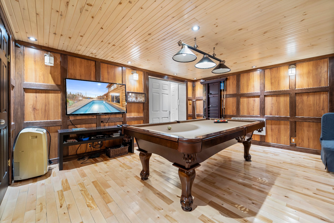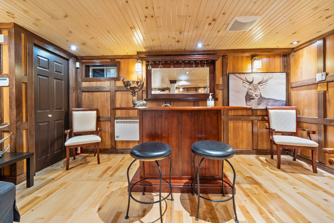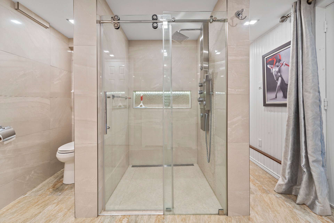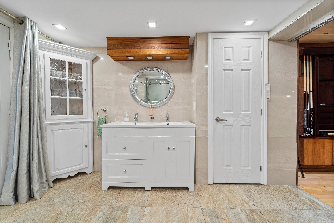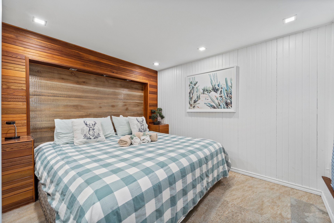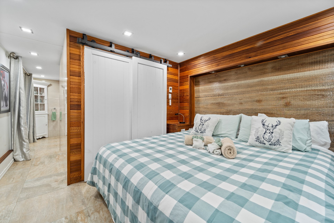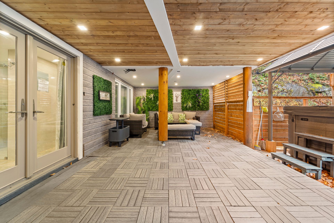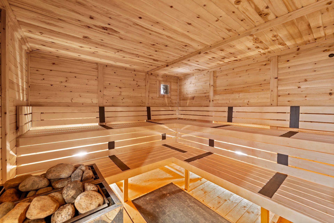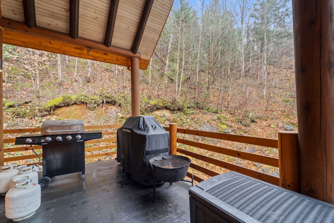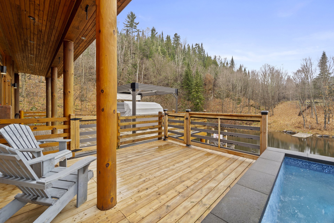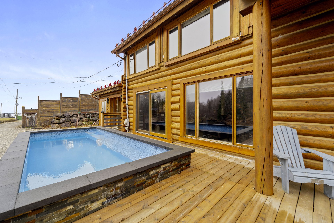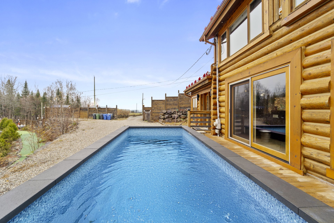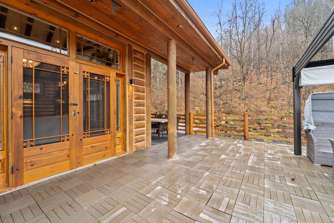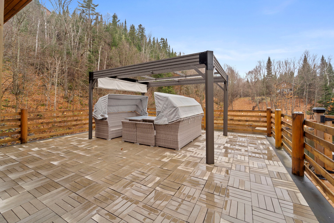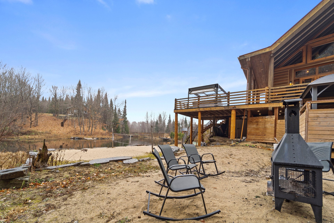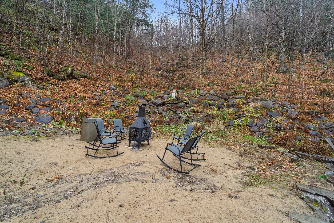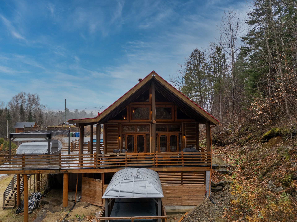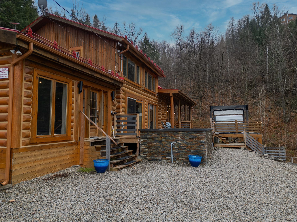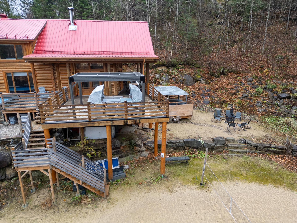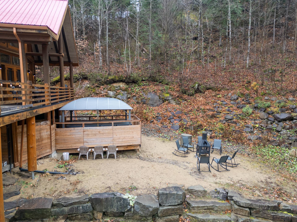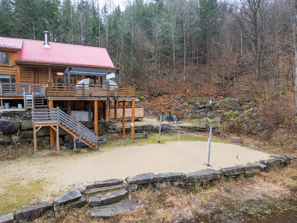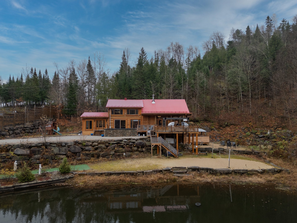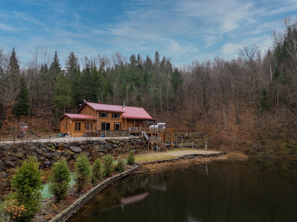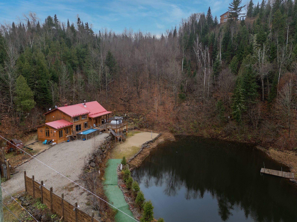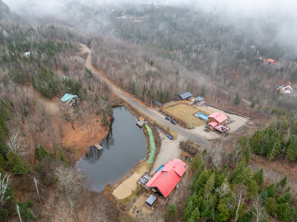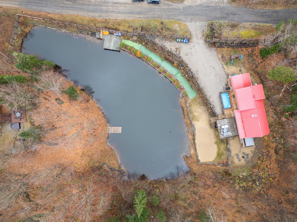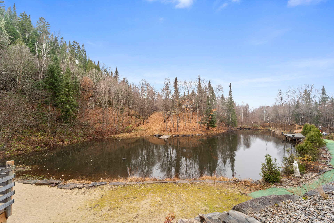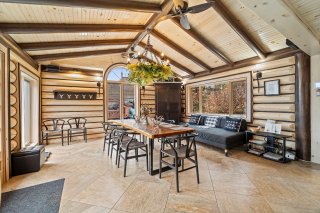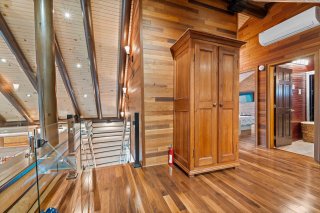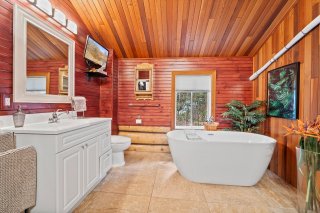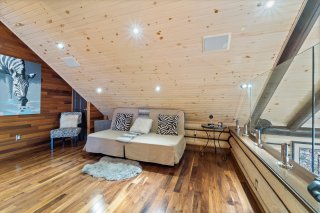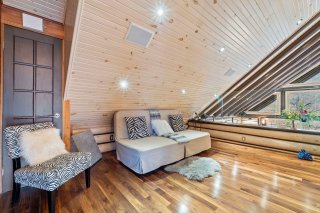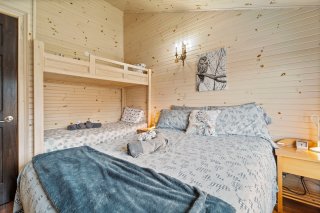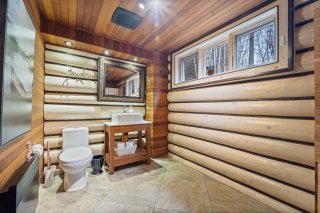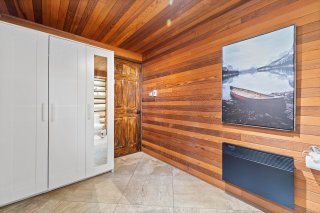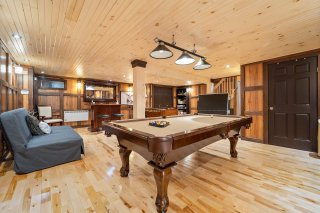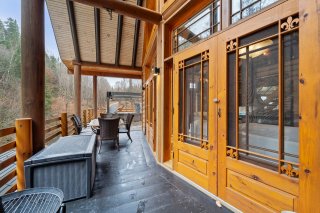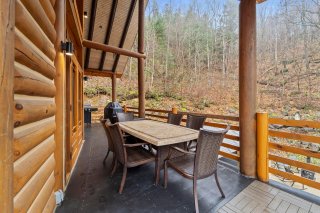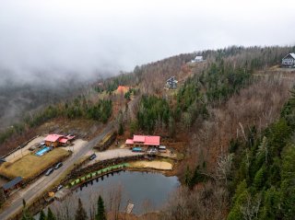Description
Discover a true haven of peace! This superb log home, nestled on a private lake just 90 minutes from Montreal, embodies rustic charm and quality. Built with care and top-of-the-line materials, it's designed to accommodate a large family or as a short-term rental. This classic three-bedroom, two-bathroom residence sits on the shores of a crystal-clear lake. It's the perfect place for a family looking to live in harmony with nature and enjoy pure, invigorating air on a daily basis.
Discover this prestigious log cabin, a true luxury manor
nestled in Mandeville, Lanaudière, just 90 minutes from
Montreal. Designed to comfortably accommodate up to 10
guests, this character cottage features three large
bedrooms, two spacious bathrooms and a powder room. Its
unique architecture and imposing central fireplace lend it
incomparable charm and majesty.
Designed for pleasure and relaxation, the chalet offers a
range of facilities including table soccer, a pool table
that converts to a ping-pong table, and a friendly bar for
unforgettable moments of entertainment. Situated on the
shores of a lake, it boasts a private sandy beach, perfect
for a variety of water sports. You'll also find a
volleyball area, kayaks and paddleboard on the grounds,
offering a multitude of options for enjoying the great
outdoors.
Completely renovated from 2015 to 2016 with
top-of-the-range materials, the property perfectly blends
rustic charm and modern comfort. The semi-private lake,
populated by trout, and the private beach invite you to
recharge your batteries in the heart of nature. Custom-made
doors and windows add a unique touch, while panoramic views
and abundant natural light make every space more inviting.
On the first floor, an open space covered in 24 x 24 heated
Italian ceramics creates a warm ambience. The living room
is adorned with a superb four-sided DONBAR fireplace, while
a glass staircase leads to the mezzanine, where a
comfortable sitting area awaits. The kitchen is both
elegant and functional, with Alaskan black granite
worktops, cherry wood cabinetry and top-of-the-range
appliances included in the sale.
Each room is equipped with recessed LED ceiling lights,
adjustable in intensity for a customized ambience.
Upstairs, the spacious bedrooms and spa-like bathroom are
designed for absolute comfort. The house has been
soundproofed and insulated to ensure a peaceful,
comfortable environment.
Outside, a vast terrace with a relaxation area, a dining
area and a spa and sauna offers breathtaking views of the
surrounding countryside.
The basement is a true entertainment area. A warm and
inviting family room with wooden walls by Langevin & Forest
incorporates a bar, cinema room and games room. A full
bathroom and bedroom with private terrace complete this
floor, offering your guests an intimate and comfortable
space.
This exceptional chalet, with its luxury amenities and
enchanting natural setting, is the perfect place to gather
with family and friends and enjoy the best that nature and
modern comfort have to offer.

