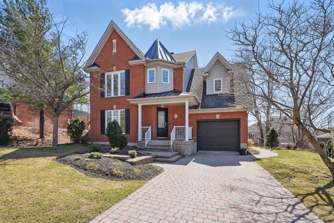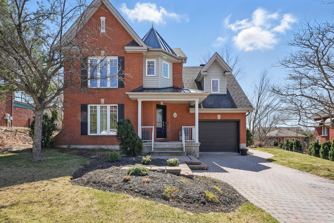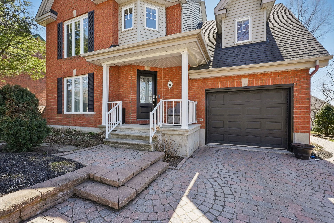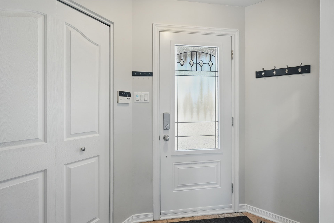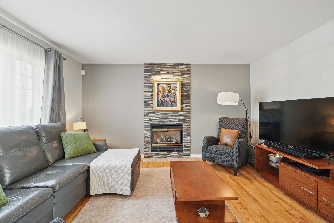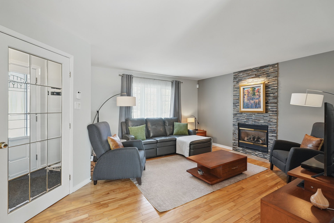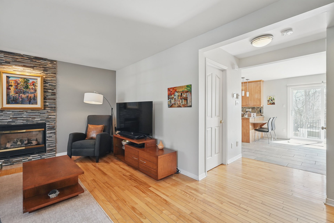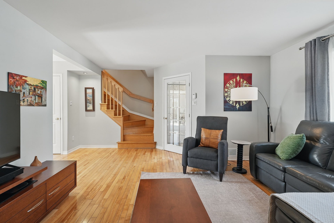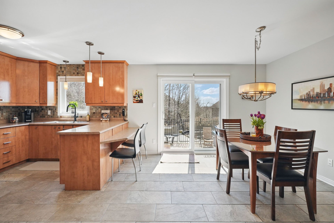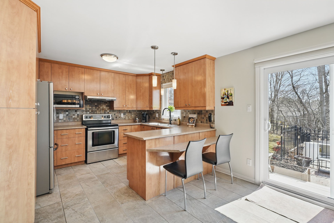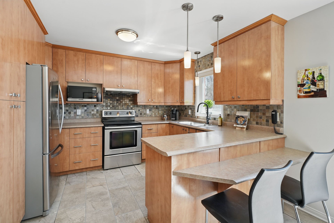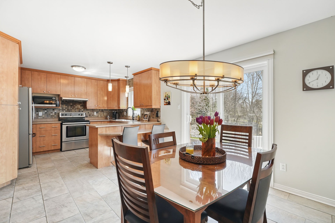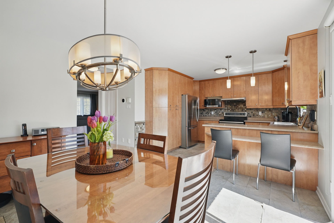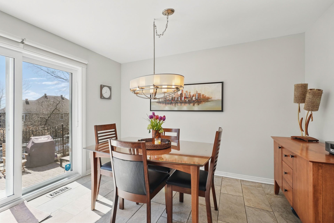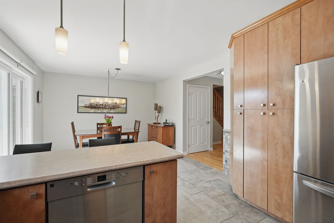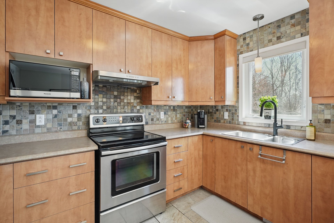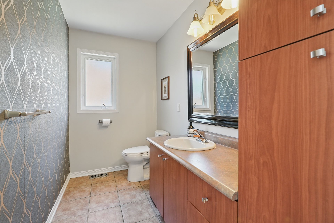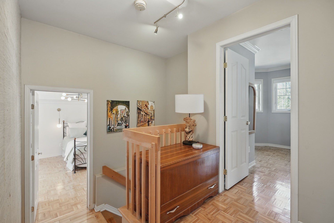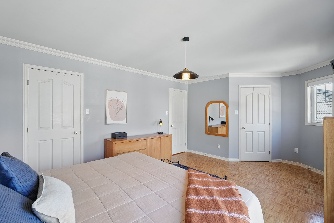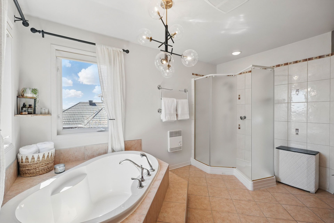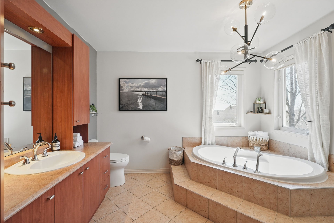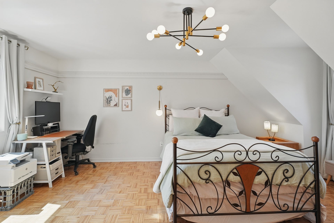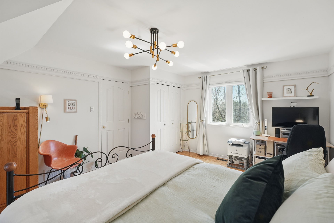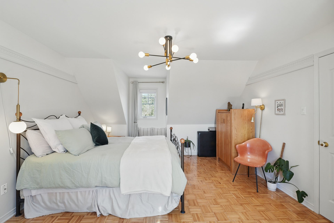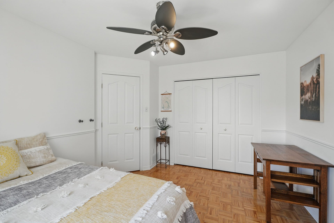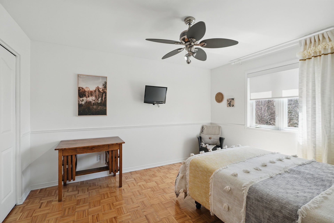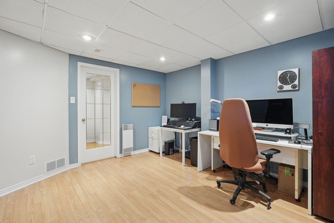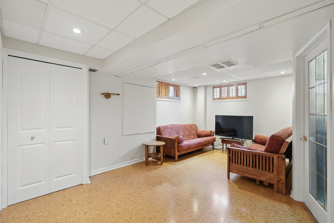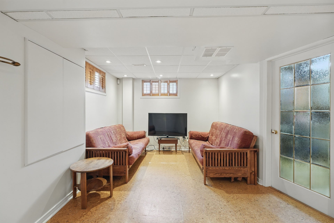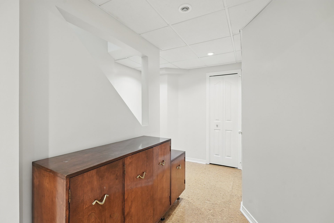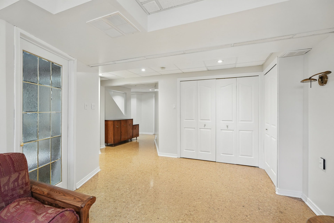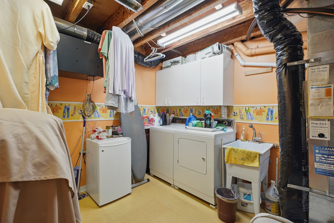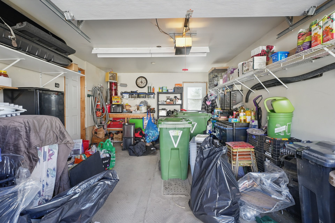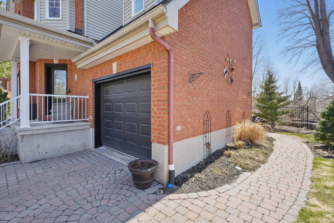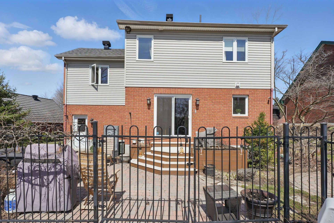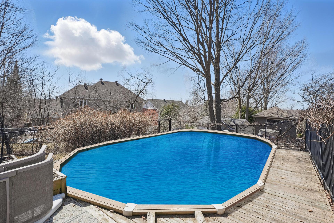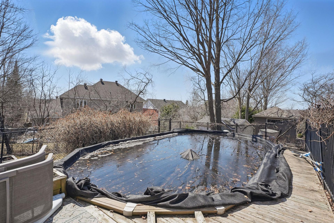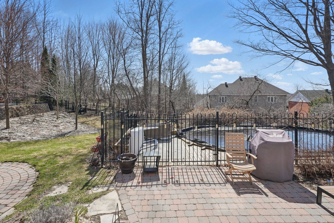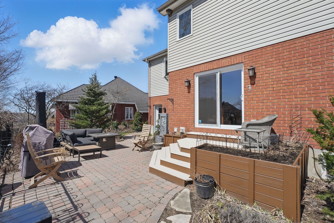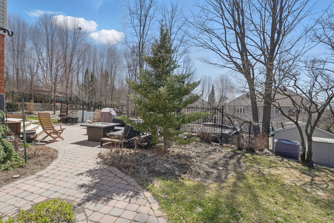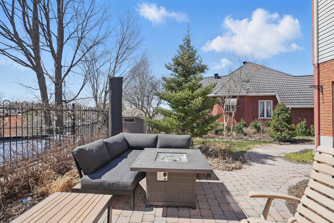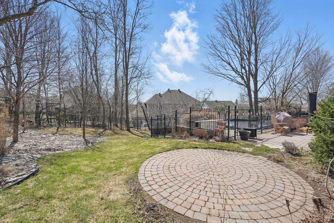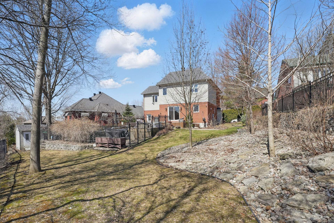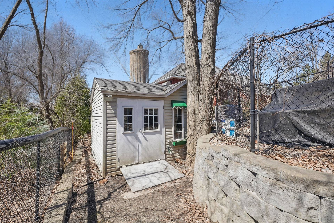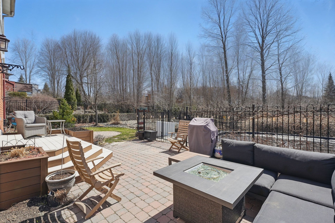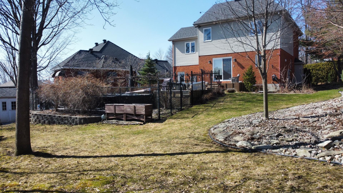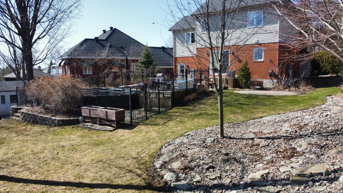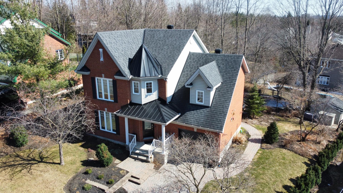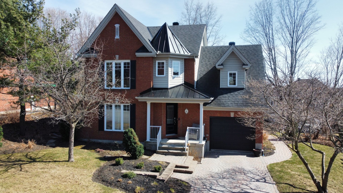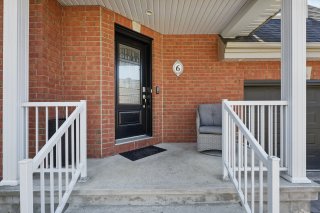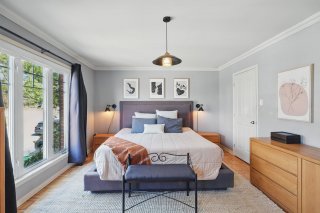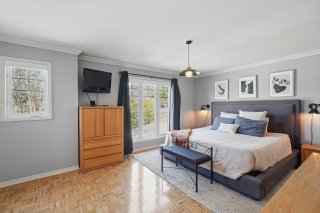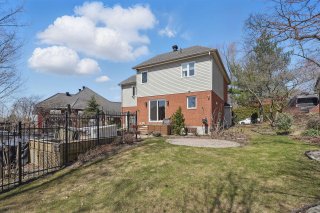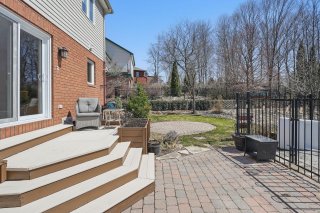6 Imp. de l'Acajou
Gatineau (Hull), QC J9A
MLS: 19308015
3
Bedrooms
1
Baths
1
Powder Rooms
1999
Year Built
Description
Superb Chartro House -- A Rare Gem in a Sought-After Neighborhood! Discover this exceptional, custom-built home in one of the most desirable neighborhoods. The property was carefully designed by its original owner, offering high-end finishes and absolute comfort. The exterior will seduce you with its breathtaking courtyard, enhanced by a 15'x30' heated semi-inground Technobois pool, ideal for enjoying sunny days in complete privacy. A true haven of peace. A unique opportunity to become the owner of this magnificent home. Contact us to schedule a visit!!!
* Custom-built with superior materials, ensuring
exceptional strength and comfort.
* Property designed by the original owners, with meticulous
attention to detail and maintenance.
* Spectacular backyard, ideal for outdoor entertaining or
relaxing moments.
* 15'x30' heated Technobois semi-inground pool, providing a
modern and elegant setting for your swimming and leisure
activities.
* Located in a sought-after neighborhood, this home
benefits from proximity to schools, shops, and
transportation, while remaining in a quiet and peaceful
environment.
* Quick access to Gatineau Park, to enjoy outdoor
activities.
| BUILDING | |
|---|---|
| Type | Two or more storey |
| Style | Detached |
| Dimensions | 7.05x10.41 M |
| Lot Size | 839.4 MC |
| EXPENSES | |
|---|---|
| Energy cost | $ 3311 / year |
| Municipal Taxes (2025) | $ 5292 / year |
| School taxes (2024) | $ 442 / year |
| ROOM DETAILS | |||
|---|---|---|---|
| Room | Dimensions | Level | Flooring |
| Hallway | 4.2 x 7.7 P | Ground Floor | Slate |
| Living room | 14.5 x 12.11 P | Ground Floor | Wood |
| Dining room | 11.10 x 9.6 P | Ground Floor | Ceramic tiles |
| Kitchen | 11.10 x 11.9 P | Ground Floor | Ceramic tiles |
| Washroom | 10.0 x 4.11 P | Ground Floor | Ceramic tiles |
| Primary bedroom | 12.7 x 17.2 P | 2nd Floor | Parquetry |
| Bedroom | 12.9 x 10.10 P | 2nd Floor | Parquetry |
| Bedroom | 16.10 x 13.1 P | 2nd Floor | Parquetry |
| Bathroom | 12.4 x 10.10 P | 2nd Floor | Ceramic tiles |
| Walk-in closet | 4.0 x 9.6 P | 2nd Floor | Parquetry |
| Walk-in closet | 5.0 x 5.7 P | 2nd Floor | Parquetry |
| Home office | 12.10 x 11.5 P | Basement | Floating floor |
| Family room | 17.0 x 11.0 P | Basement | Other |
| Walk-in closet | 10.5 x 2.8 P | Basement | Other |
| Laundry room | 11.8 x 9.10 P | Basement | Tiles |
| CHARACTERISTICS | |
|---|---|
| Basement | 6 feet and over, Finished basement |
| Heating system | Air circulation, Space heating baseboards |
| Proximity | Alpine skiing, Cegep, Cross-country skiing, Daycare centre, Elementary school, Golf, High school, Highway, Hospital, Park - green area, Public transport, University |
| Roofing | Asphalt shingles, Tin |
| Siding | Brick, Vinyl |
| Equipment available | Central air conditioning, Central vacuum cleaner system installation, Electric garage door, Private yard, Ventilation system |
| View | City, Mountain, Panoramic |
| Window type | Crank handle, Sliding |
| Heating energy | Electricity, Natural gas |
| Landscaping | Fenced, Land / Yard lined with hedges, Landscape |
| Topography | Flat, Sloped |
| Parking | Garage, Outdoor |
| Hearth stove | Gaz fireplace |
| Pool | Heated, Other |
| Rental appliances | Heating appliances, Water heater |
| Cupboard | Melamine |
| Sewage system | Municipal sewer |
| Water supply | Municipality |
| Foundation | Poured concrete |
| Windows | PVC |
| Zoning | Residential |
| Distinctive features | Wooded lot: hardwood trees |
