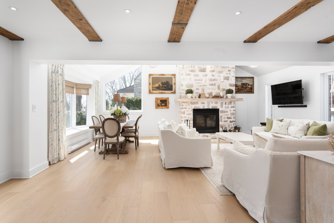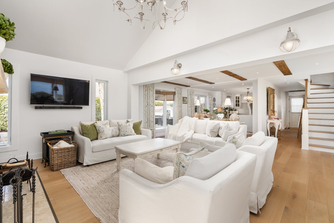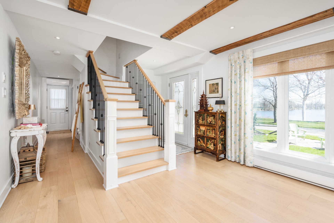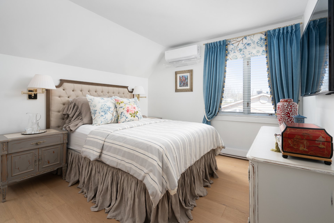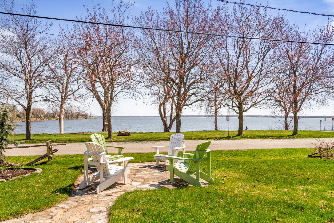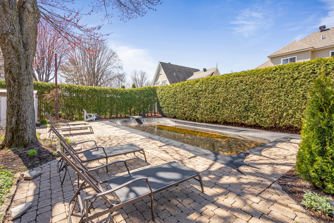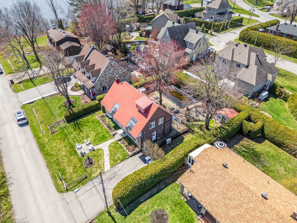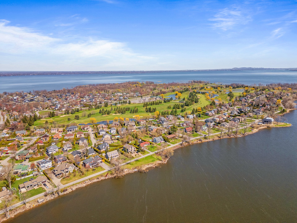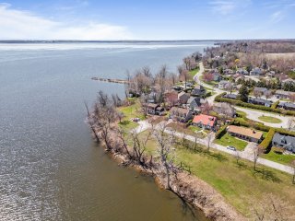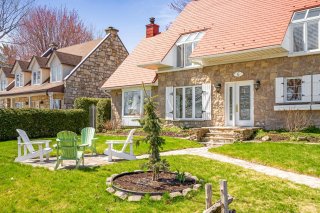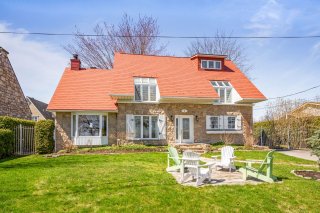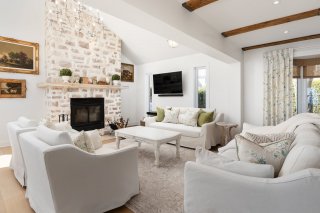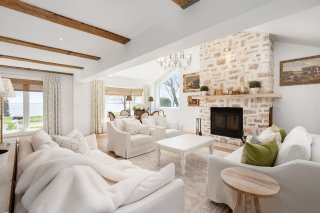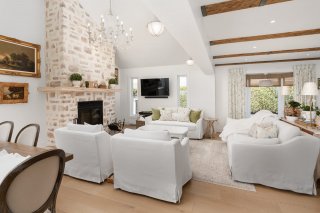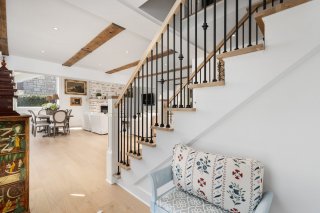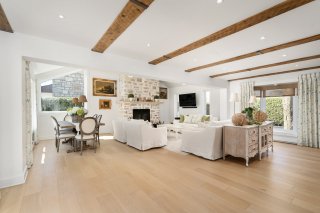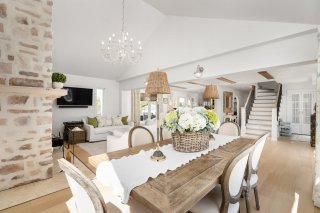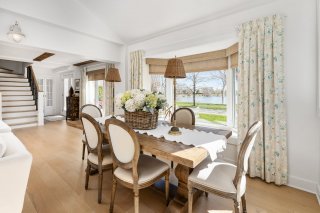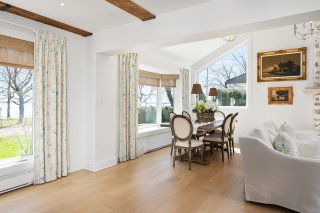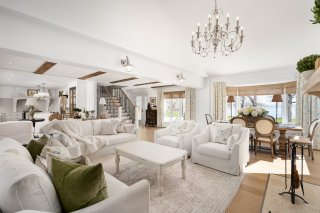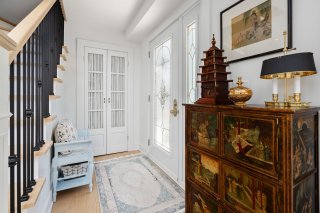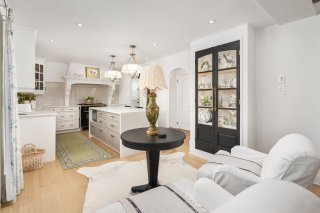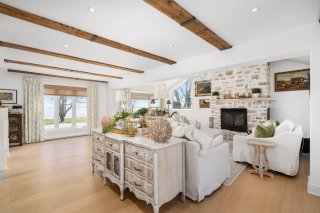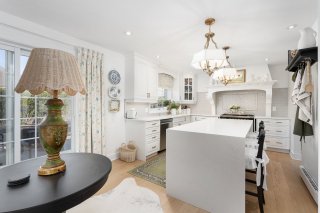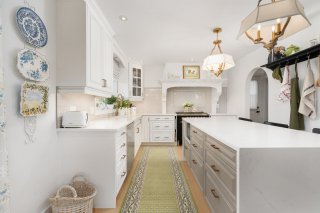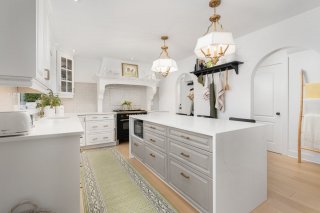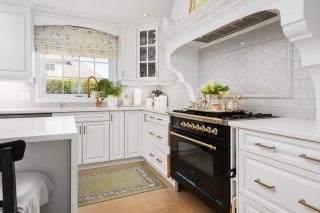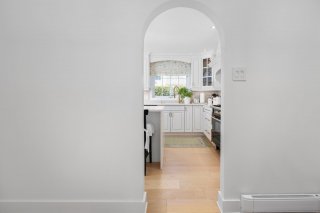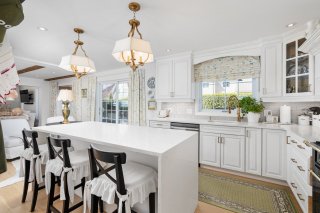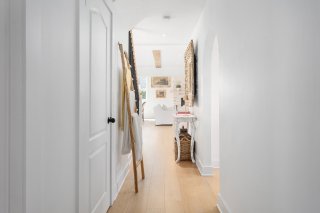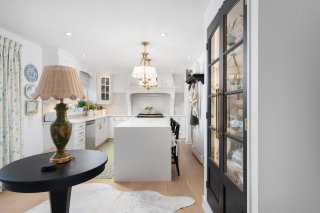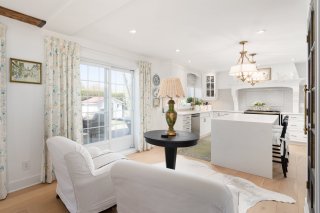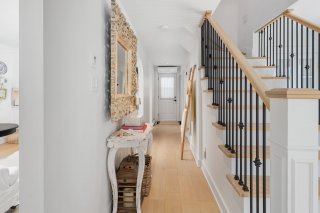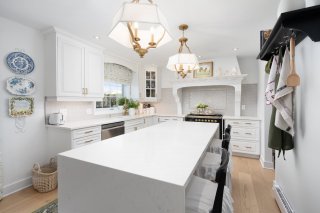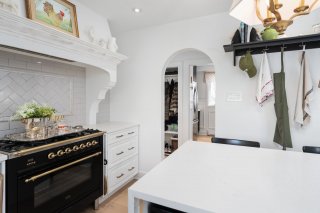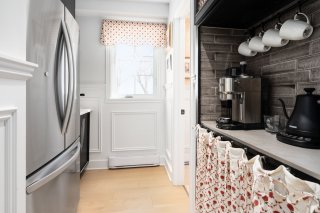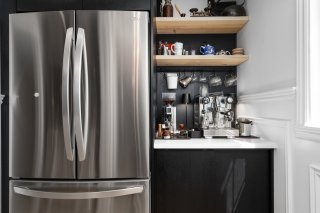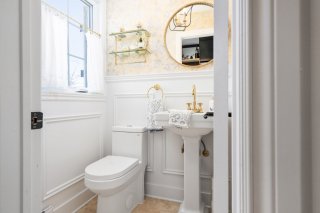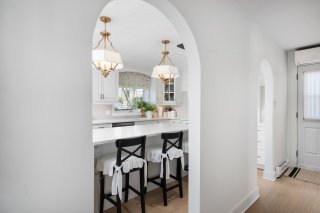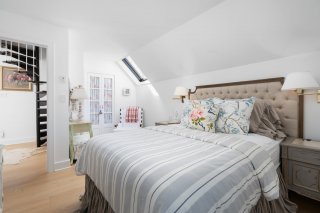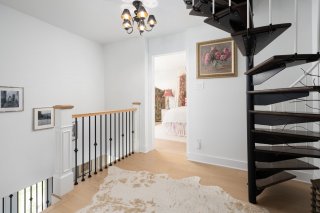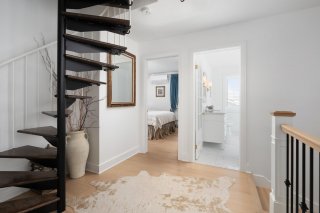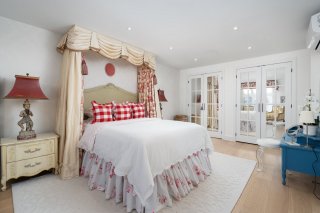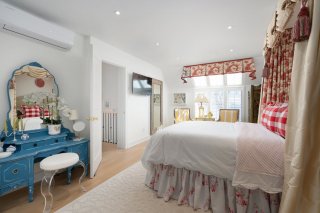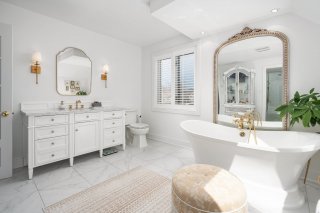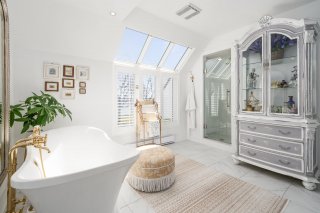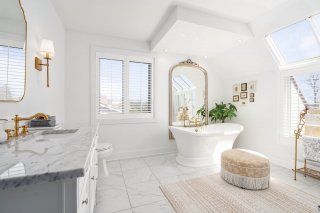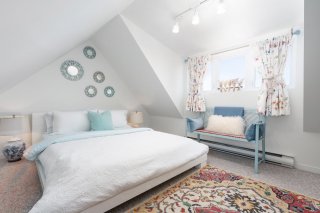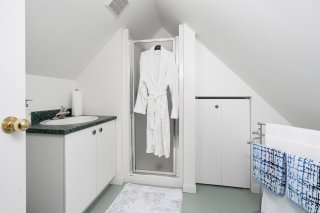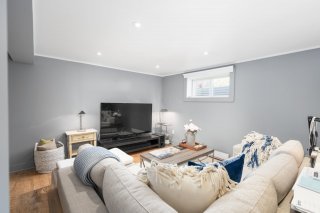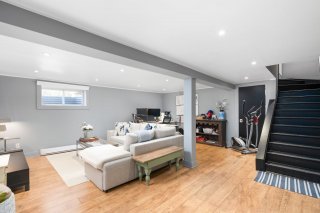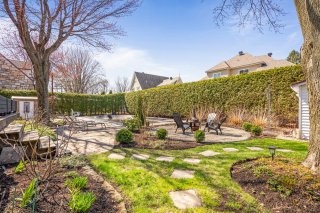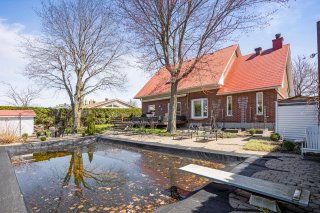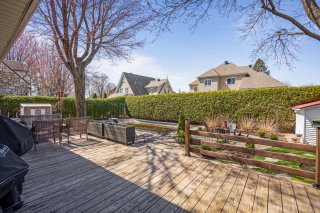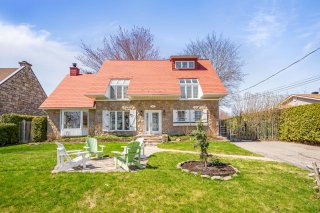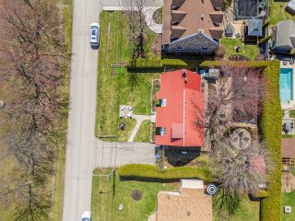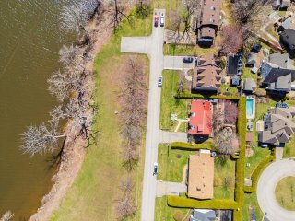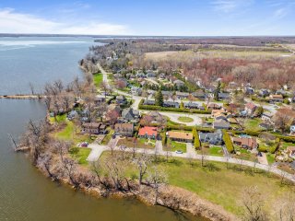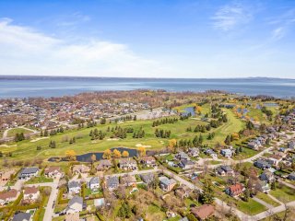6 Ch. du Vieux Moulin
Notre-Dame-de-l'Île-Perrot, QC J7W
MLS: 15116597
$964,900
3
Bedrooms
2
Baths
1
Powder Rooms
1974
Year Built
Description
Magnificently renovated home in a dream location with breathtaking panoramic views of the lake. Located on a quiet cul-de-sac without traffic. The interior of the home and backyard rival the stunning waterfront views. The main floor and upper level has been designed with taste, combining crisp modern finishes with charming details and character. An imposing stone fireplace centres the open concept living room, dining room and superb chef's kitchen. Featuring quartz island and lots of storage space. Large primary bedroom and beautiful bathroom. Patio doors lead out to the immense deck, landscaped yard, inground pool and garden area.
This home underwent extensive renovations in 2021
including:
- New floors throughout main and upper level
- New bathroom
- New powder room
- New stairs
- New railings
- New kitchen
- New potlights
- New electrical baseboards
- New swimming pool pump
- 3 windows completely changed, and 4 windows glass changed
(on main floor)
- All the closet doors changed and rebuilt
- New wall-mounted heat-pumps
- New gardens and landscaping
Virtual Visit
| BUILDING | |
|---|---|
| Type | Two or more storey |
| Style | Detached |
| Dimensions | 7.56x14.3 M |
| Lot Size | 743.2 MC |
| EXPENSES | |
|---|---|
| Municipal Taxes (2023) | $ 3398 / year |
| School taxes (2023) | $ 374 / year |
| ROOM DETAILS | |||
|---|---|---|---|
| Room | Dimensions | Level | Flooring |
| Living room | 24.8 x 22.8 P | Ground Floor | Floating floor |
| Dining room | 13.5 x 9.2 P | Ground Floor | Floating floor |
| Kitchen | 18.4 x 10.9 P | Ground Floor | Floating floor |
| Other | 7.9 x 5.8 P | Ground Floor | Floating floor |
| Washroom | 4.4 x 4.0 P | Ground Floor | Ceramic tiles |
| Primary bedroom | 20.5 x 12.0 P | 2nd Floor | Floating floor |
| Bedroom | 15.3 x 10.10 P | 2nd Floor | Floating floor |
| Bathroom | 11.8 x 10.8 P | 2nd Floor | Ceramic tiles |
| Bedroom | 14.1 x 11.0 P | 3rd Floor | Carpet |
| Bathroom | 8.8 x 6.3 P | 3rd Floor | Ceramic tiles |
| Family room | 19 x 18 P | Basement | Floating floor |
| Workshop | 14.9 x 9.4 P | Basement | Other |
| Storage | 17.5 x 4.5 P | Basement | Wood |
| Laundry room | 7.9 x 7.1 P | Basement | Other |
| CHARACTERISTICS | |
|---|---|
| Driveway | Double width or more, Asphalt |
| Landscaping | Fenced, Land / Yard lined with hedges, Landscape |
| Cupboard | Wood |
| Heating system | Other, Electric baseboard units |
| Water supply | Municipality |
| Heating energy | Electricity |
| Equipment available | Central vacuum cleaner system installation, Wall-mounted air conditioning, Wall-mounted heat pump, Private yard, Private balcony |
| Windows | Aluminum |
| Foundation | Poured concrete |
| Hearth stove | Wood fireplace |
| Siding | Stone |
| Distinctive features | Water access, Other, Cul-de-sac, Navigable |
| Pool | Other, Inground |
| Proximity | Golf, Park - green area, Elementary school, Cross-country skiing, ATV trail |
| Bathroom / Washroom | Seperate shower |
| Basement | 6 feet and over, Finished basement |
| Parking | Outdoor |
| Sewage system | Municipal sewer |
| Window type | Sliding, Crank handle |
| Roofing | Tin |
| Topography | Flat |
| View | Water, Panoramic |
| Zoning | Residential |



