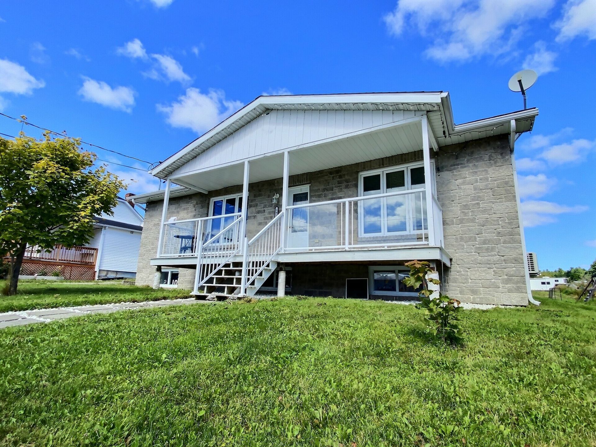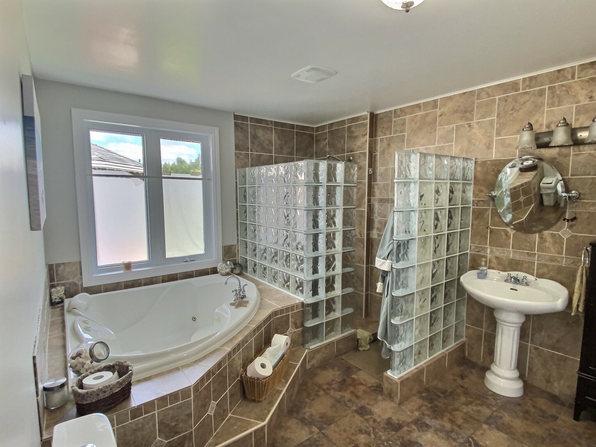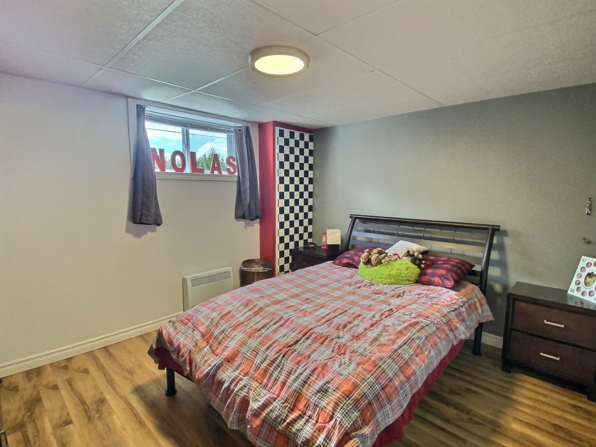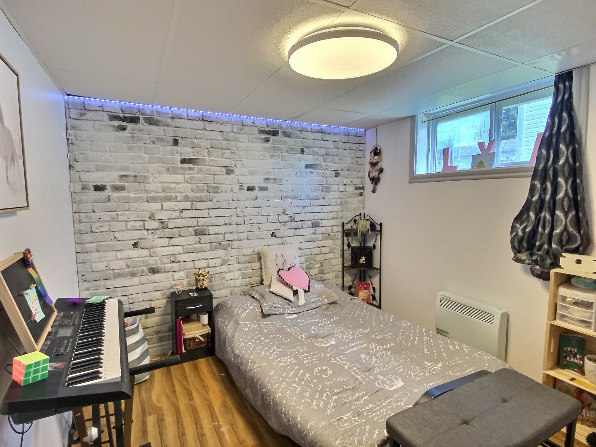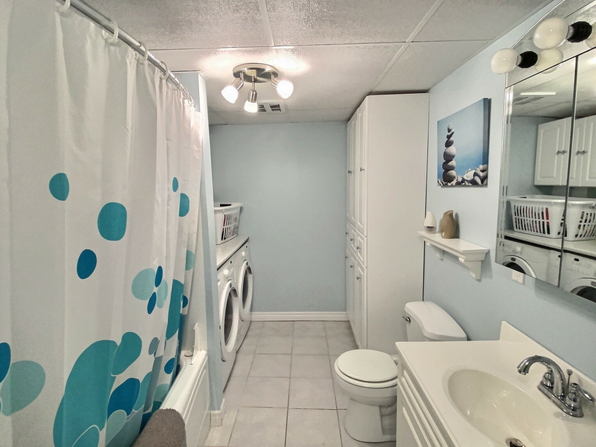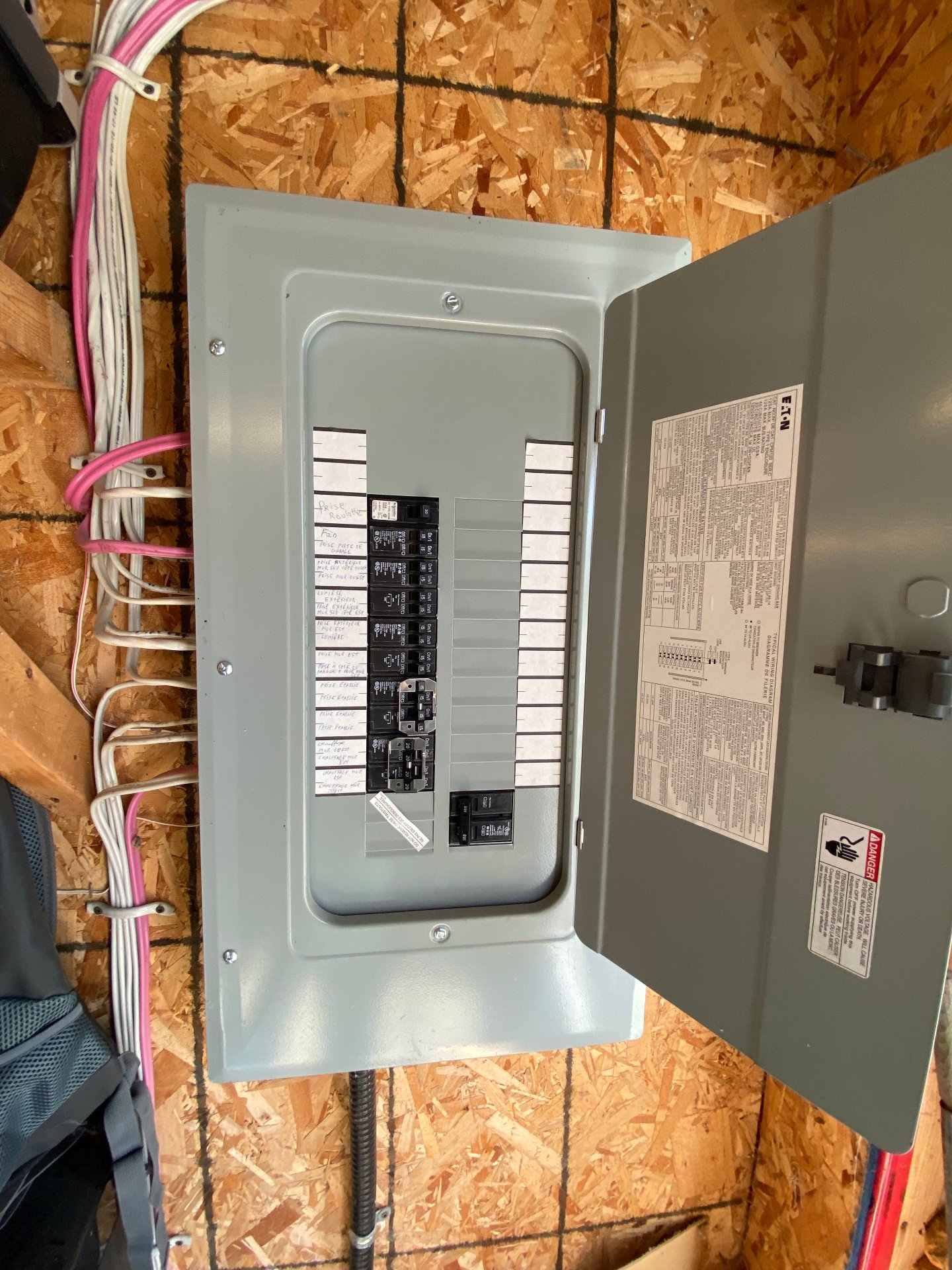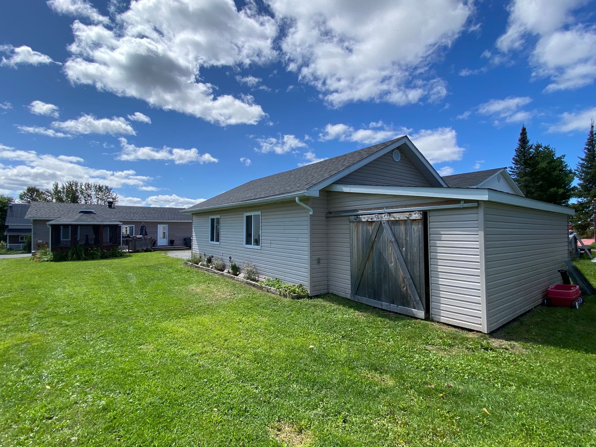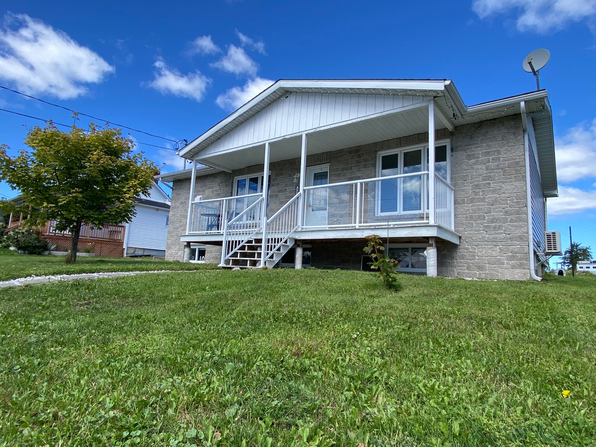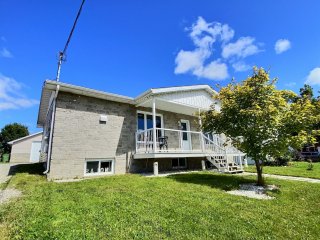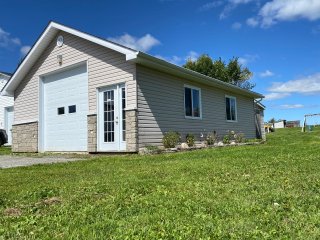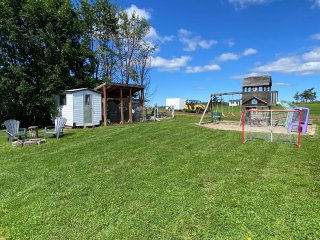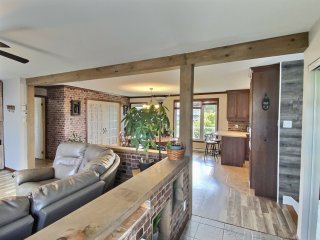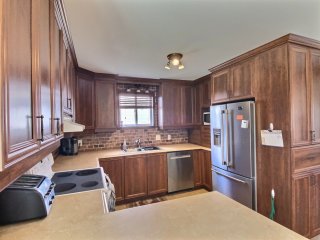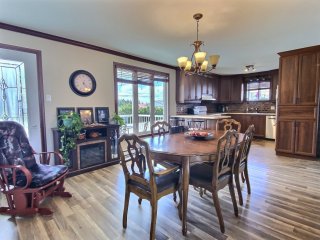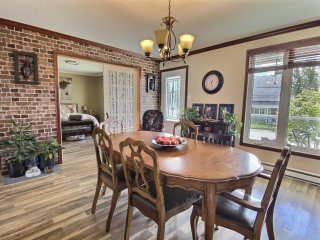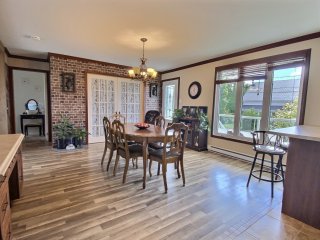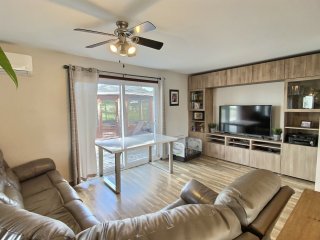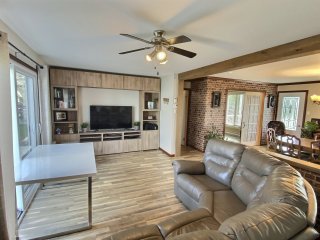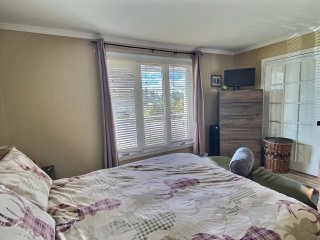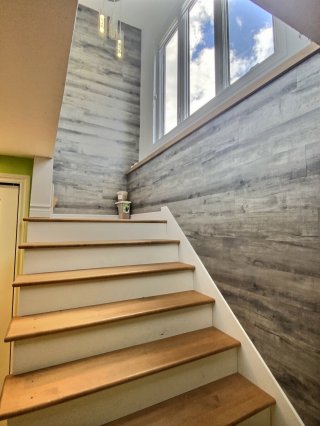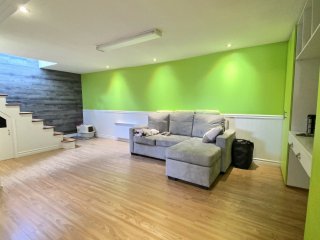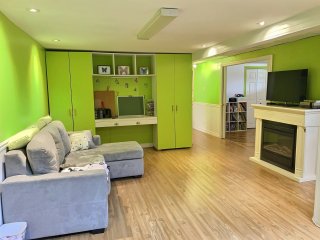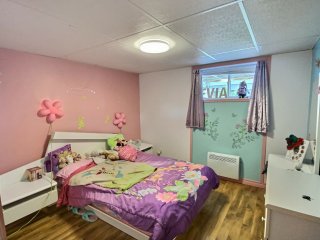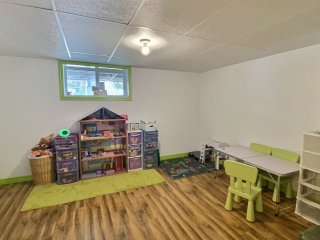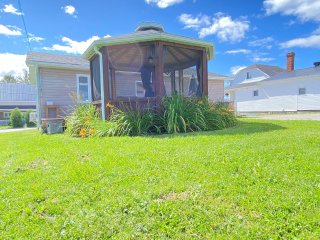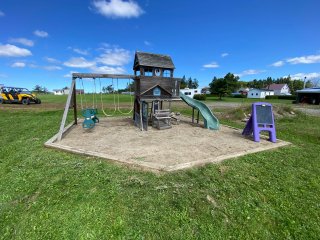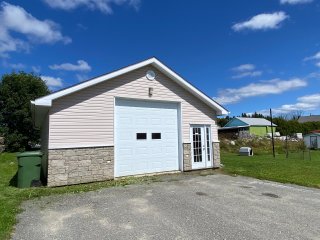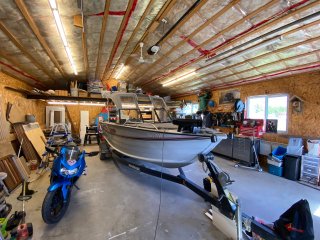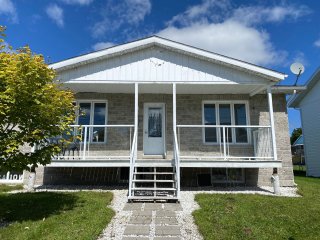595 Av. du Quai
Saint-Édouard-de-Fabre, QC J0Z
MLS: 13854067
$289,500
5
Bedrooms
2
Baths
0
Powder Rooms
1976
Year Built
Description
Discover this charming property including several improvements, a garage and which offers spacious and comfortable living. With 5 bedrooms, 2 bathrooms and an open concept living area, it offers ample space to accommodate your family and guests. Come experience the countryside. Be quick!!
Discover this charming property including several
improvements and which offers spacious and comfortable
living. With 5 bedrooms, 2 bathrooms and an open concept
living area, it offers ample space to accommodate your
family and guests.
In addition, this property has a practical garage,
providing space for your vehicles and additional storage
space.
This property is much more than just a house; it is a space
where you can create lasting memories and enjoy the
comforts of everyday life. Don't miss the opportunity to
own this functional and spacious residence.
Improvements:
2011: Complete renovation of the kitchen and dining room
2012: Construction of the back patio, gazebo, renovation of
the basement (floor, 3 bedrooms of the
bottom and bathroom)
2013: Refurbishment of the garage
2015: Purchase of the rear land, construction of the shed
annexed to the garage and earthworks
2016: Renovation of the family room in the basement, stairs
(steps, wall and window), the roof of the house.
2017: Change of water heater and piping
2018: Renovation of the living room and the main entrance
(opening to make an open area, installation of a patio
door, entrance wardrobe)
| BUILDING | |
|---|---|
| Type | Bungalow |
| Style | Detached |
| Dimensions | 38x24 P |
| Lot Size | 1042 MC |
| EXPENSES | |
|---|---|
| Energy cost | $ 3610 / year |
| Municipal Taxes (2023) | $ 2409 / year |
| School taxes (2023) | $ 109 / year |
| ROOM DETAILS | |||
|---|---|---|---|
| Room | Dimensions | Level | Flooring |
| Hallway | 1.28 x 3.16 M | Ground Floor | Ceramic tiles |
| Kitchen | 3.37 x 3.21 M | Ground Floor | Ceramic tiles |
| Dining room | 4.10 x 4.32 M | Ground Floor | Floating floor |
| Living room | 3.05 x 5.20 M | Ground Floor | Floating floor |
| Bathroom | 3.02 x 4.34 M | Ground Floor | Ceramic tiles |
| Primary bedroom | 4.26 x 3.31 M | Ground Floor | Floating floor |
| Family room | 4.09 x 6.27 M | Basement | Floating floor |
| Bedroom | 3.08 x 3.53 M | Basement | Floating floor |
| Bedroom | 3.01 x 2.82 M | Basement | Floating floor |
| Bedroom | 3.13 x 3.08 M | Basement | Floating floor |
| Bedroom | 3.08 x 4.15 M | Basement | Floating floor |
| Bathroom | 3.02 x 2.23 M | Basement | Ceramic tiles |
| CHARACTERISTICS | |
|---|---|
| Cupboard | Melamine |
| Heating system | Electric baseboard units |
| Water supply | Municipality |
| Heating energy | Electricity |
| Windows | PVC |
| Foundation | Concrete block |
| Garage | Detached |
| Basement | 6 feet and over, Finished basement |
| Parking | Outdoor, Garage |
| Sewage system | Municipal sewer |
| Window type | Sliding |
| Roofing | Asphalt shingles |
| Zoning | Residential |
| Equipment available | Wall-mounted heat pump |
