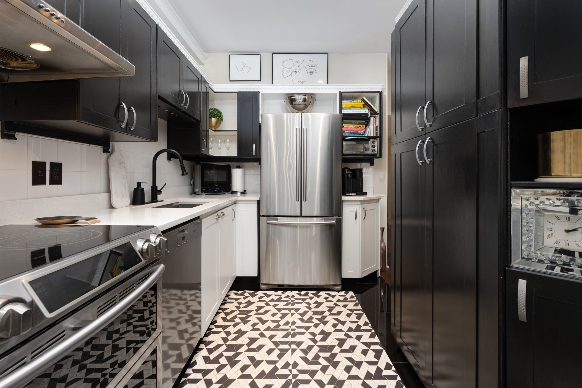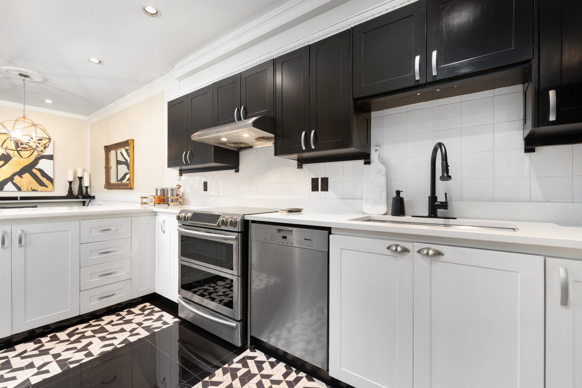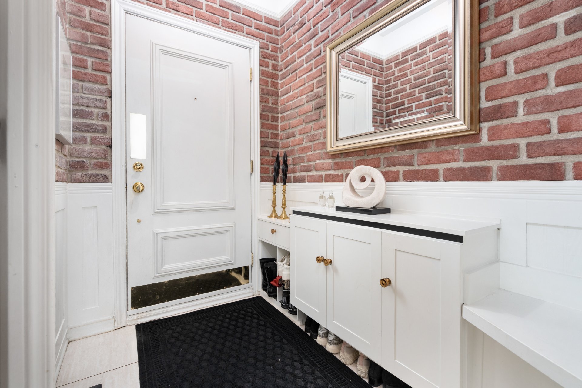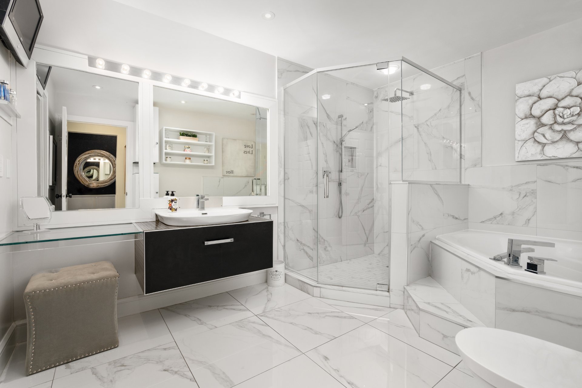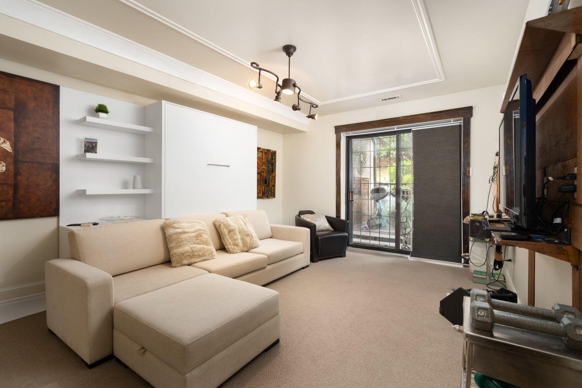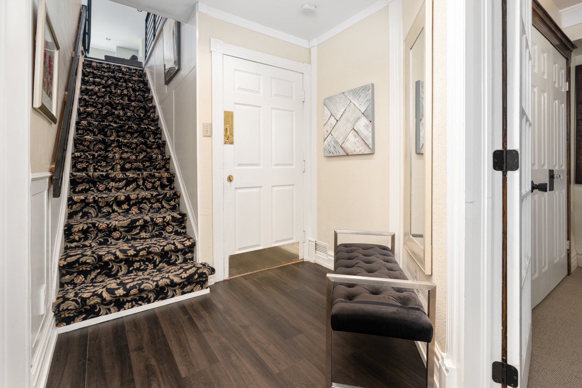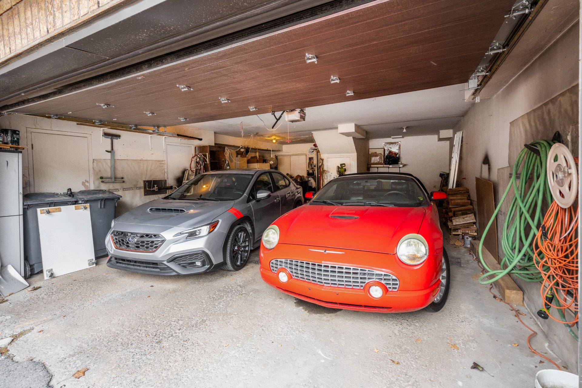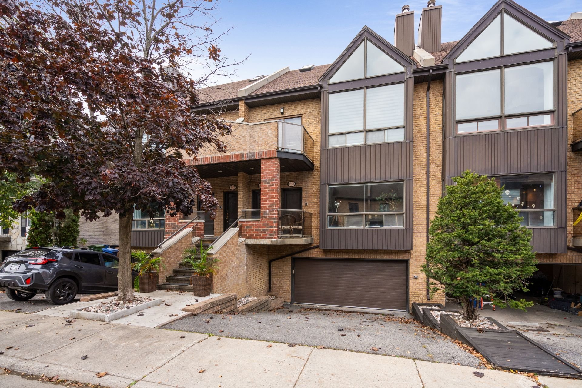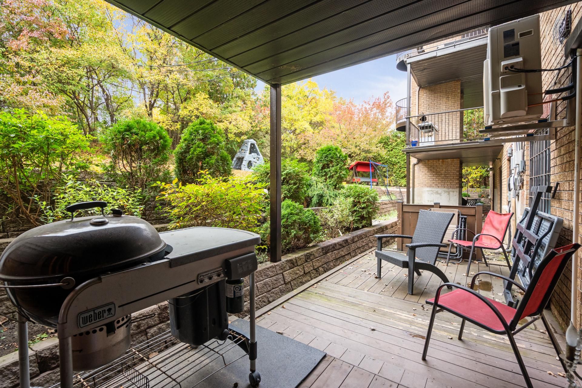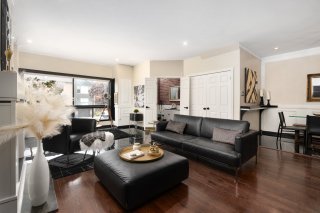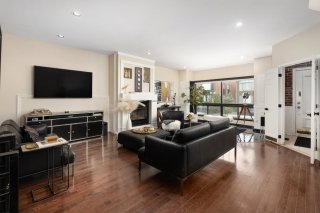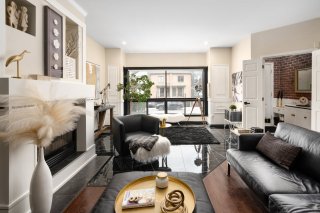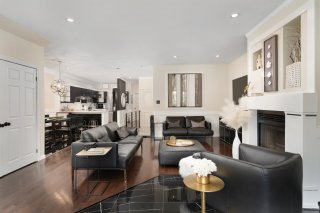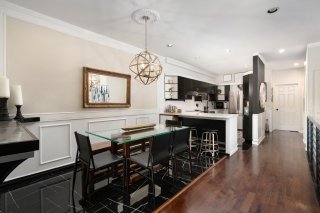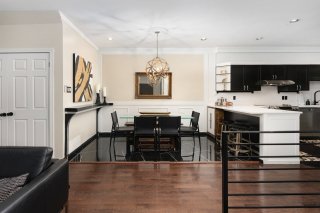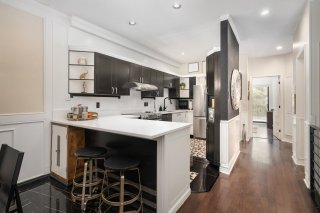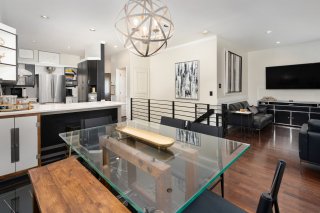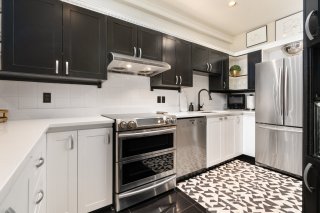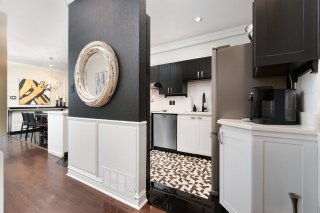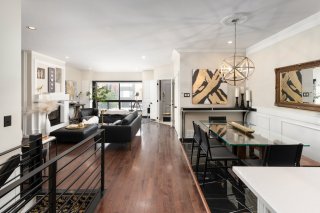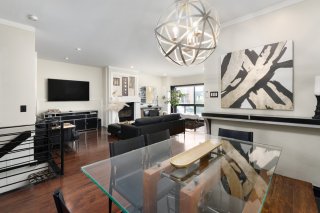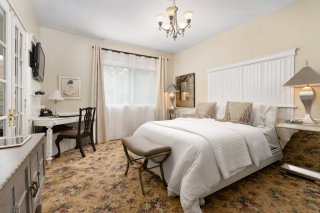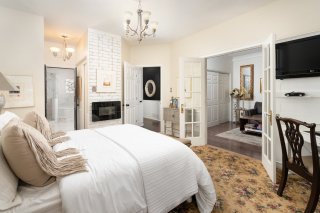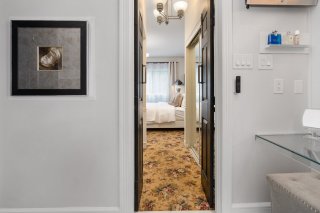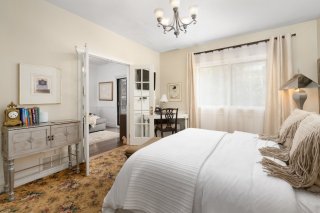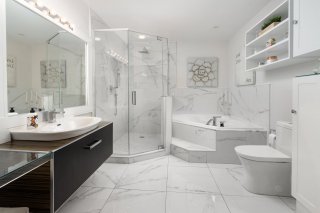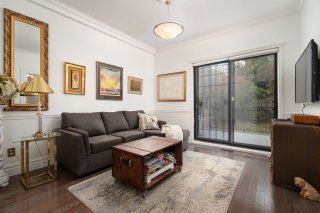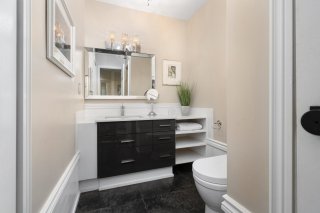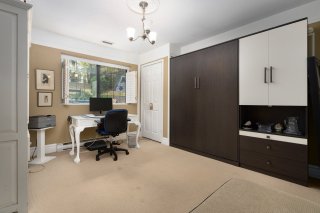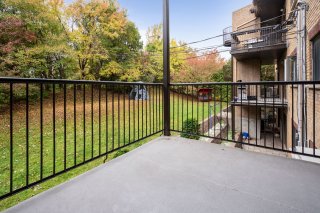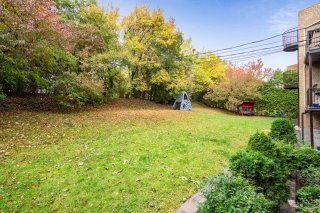5903 Rue David Lewis
Côte-Saint-Luc, QC H3X
MLS: 25769672
4
Bedrooms
2
Baths
0
Powder Rooms
1989
Year Built
Description
Charming semi detach townhouse, nestled on two levels in Côte Saint-Luc, adjacent to Hampstead, convenient proximity to all services. Welcoming you with an inviting open concept main floor layout, wainscoting detail, custom built-ins, wood flooring and cast iron handrail providing a touch of timeless sophistication. The main floor ensuite bathroom has been tastefully renovated, featuring soaker tub and separate shower. Two patio doors on both levels make for convenience, allowing access to balcony and terrace. Enjoy the convenience of a garage and driveway parking and much more.
Introducing a charming semi detach Two-Level Townhouse in
CSL, Adjacent to Hampstead!
Discover the perfect blend of style and convenience in this
move in ready home just steps away from Hampstead. Situated
in close proximity to an array of services and highway
access, making it convenient for any family.
Step inside to find a functional open-concept main floor
layout. The main level boasts wainscoting detail, and
custom built-ins adding warmth and comfort to the space.
Well maintained over the years with many updates, custom
detail, renovated ensuite bathroom, ceramic flooring in the
kitchen was changed, wood flooring in living rm and dining
area, new A/C heat pump, and more.
Two patio doors seamlessly connect the living spaces to
private outdoor areas, one accessible from the main floor
and another from the basement.
Garage and driveway parking.
Don't miss the opportunity to make this delightful
townhouse your new home!
Living space taken from evaluation roll.
| BUILDING | |
|---|---|
| Type | Apartment |
| Style | Attached |
| Dimensions | 0x0 |
| Lot Size | 0 |
| EXPENSES | |
|---|---|
| Co-ownership fees | $ 7200 / year |
| Municipal Taxes (2023) | $ 5435 / year |
| School taxes (2023) | $ 532 / year |
| ROOM DETAILS | |||
|---|---|---|---|
| Room | Dimensions | Level | Flooring |
| Living room | 24.2 x 14.1 P | Ground Floor | Wood |
| Kitchen | 14.10 x 7.3 P | Ground Floor | Ceramic tiles |
| Dining room | 11.2 x 6.7 P | Ground Floor | Ceramic tiles |
| Primary bedroom | 18.11 x 12.0 P | Ground Floor | Carpet |
| Bedroom | 11.8 x 11.0 P | Ground Floor | Wood |
| Bathroom | 12.4 x 8.10 P | Ground Floor | Ceramic tiles |
| Bedroom | 15.5 x 11.6 P | Basement | Carpet |
| Bedroom | 12.6 x 11.6 P | Basement | Carpet |
| Bathroom | 8.10 x 5.4 P | Basement | Flexible floor coverings |
| CHARACTERISTICS | |
|---|---|
| Heating system | Air circulation, Electric baseboard units |
| Water supply | Municipality |
| Heating energy | Electricity |
| Garage | Attached, Heated, Fitted, Single width |
| Rental appliances | Water heater |
| Proximity | Highway, Cegep, Hospital, Park - green area, Elementary school, High school, Public transport, University, Bicycle path, Daycare centre |
| Bathroom / Washroom | Adjoining to primary bedroom |
| Basement | 6 feet and over, Finished basement, Separate entrance |
| Parking | Outdoor, Garage |
| Sewage system | Municipal sewer |
| Zoning | Residential |
| Equipment available | Electric garage door, Central heat pump |
| Driveway | Asphalt |









