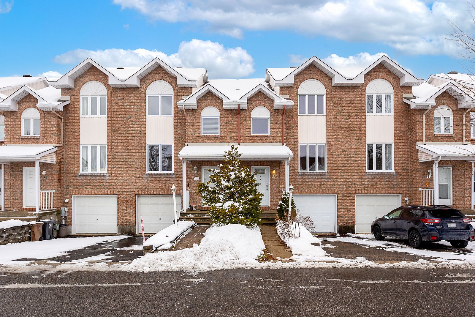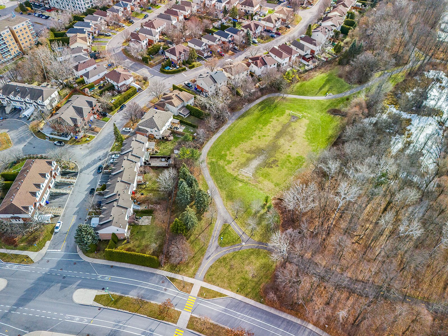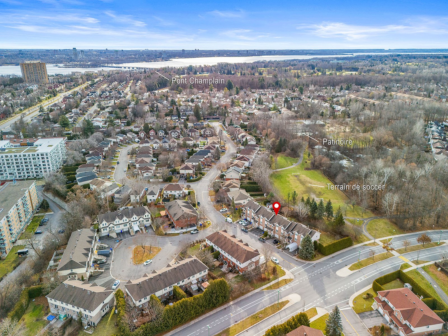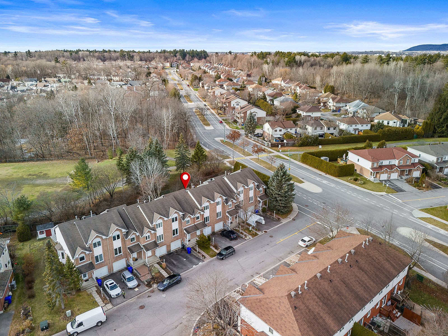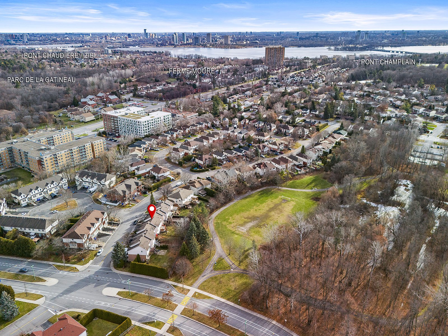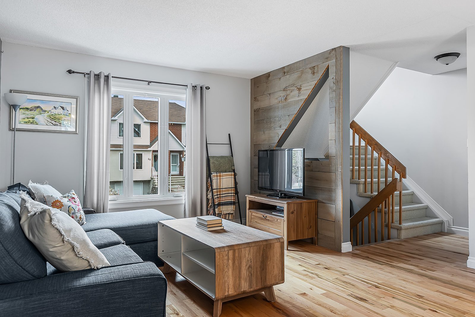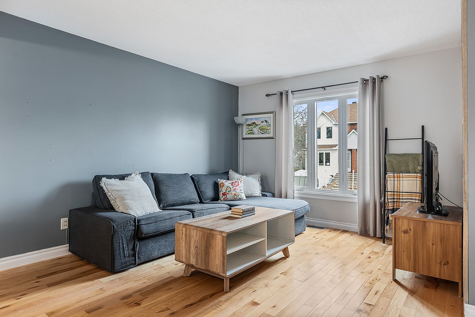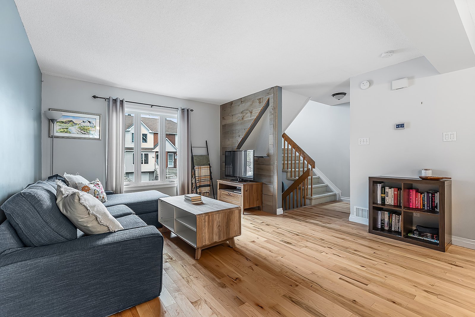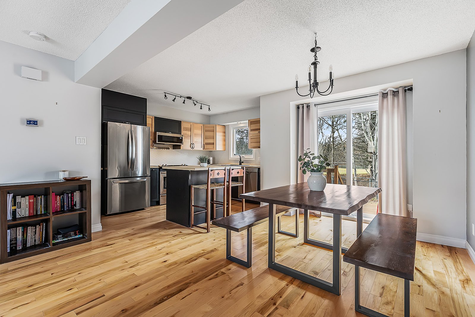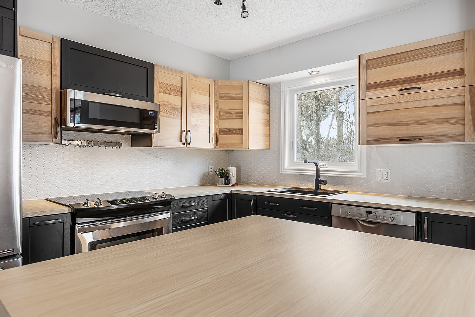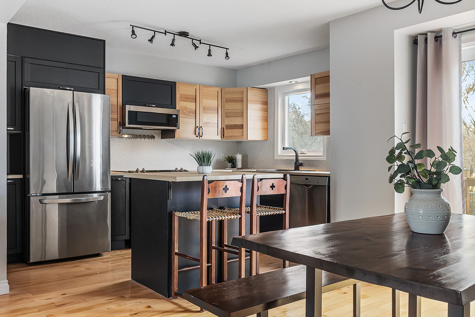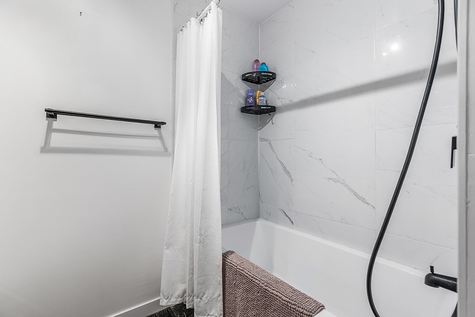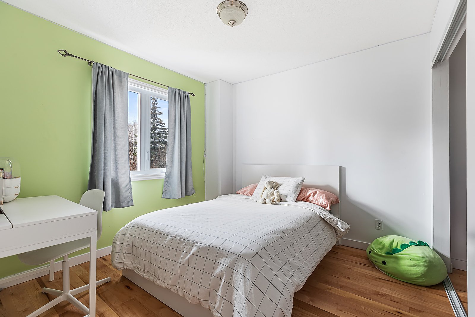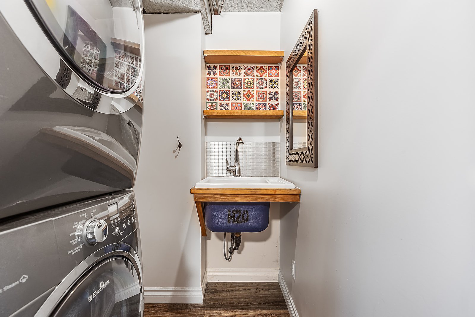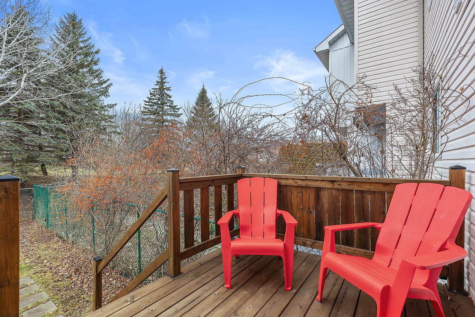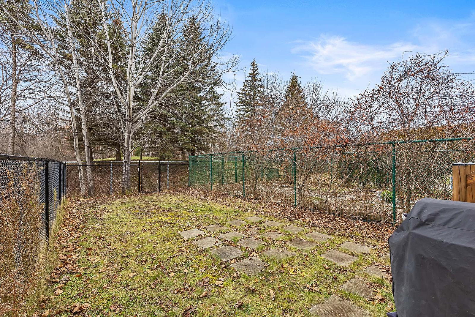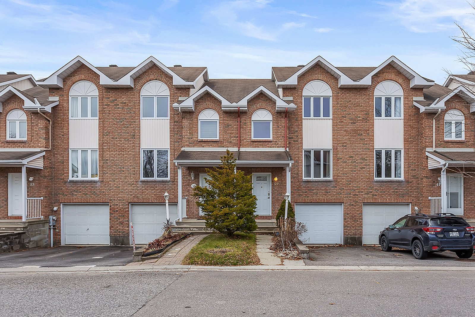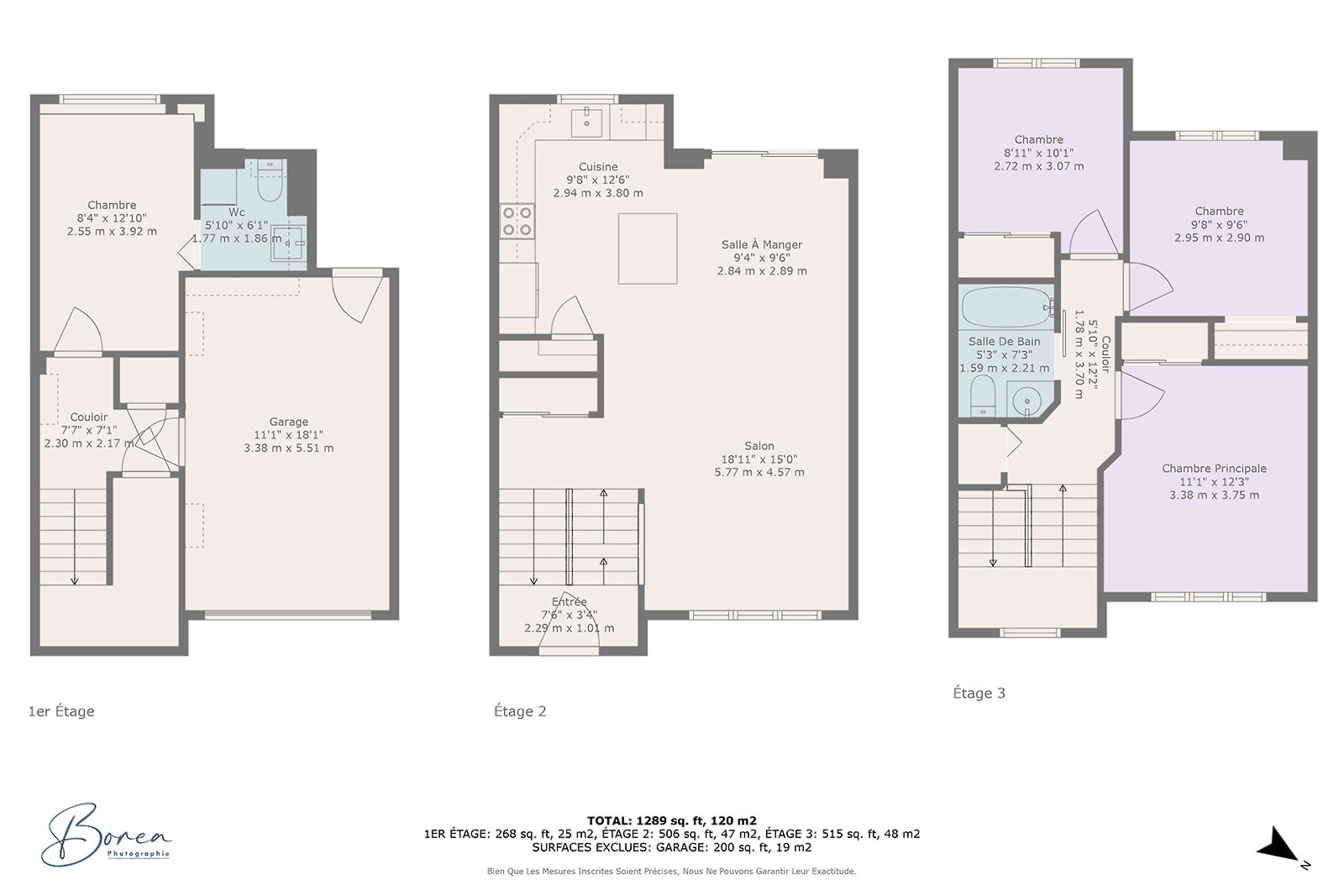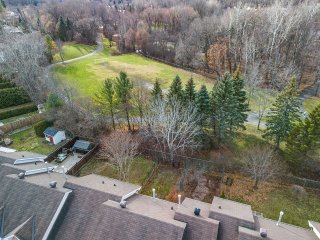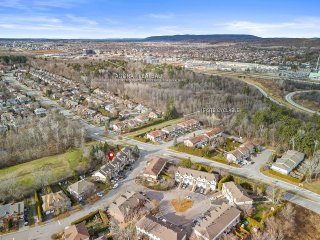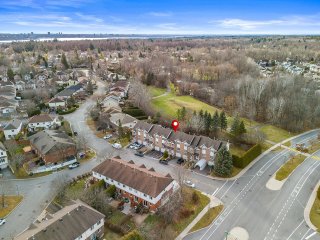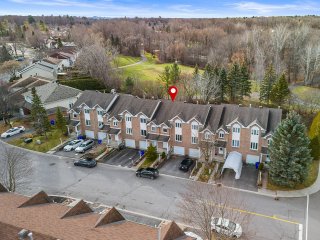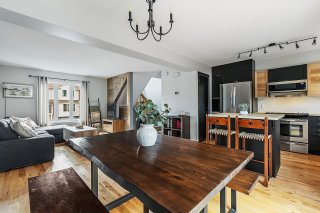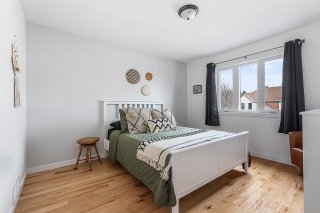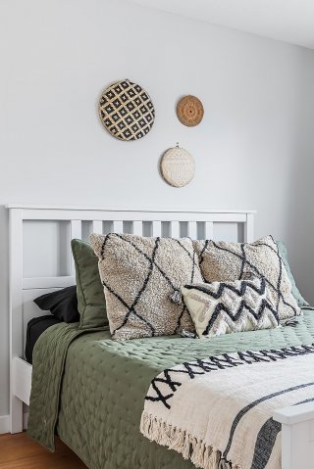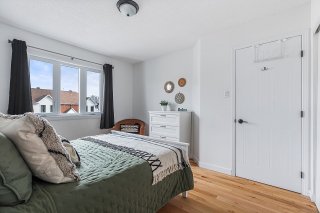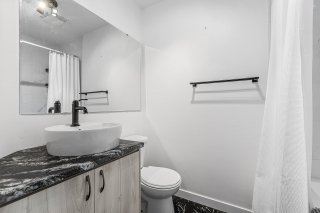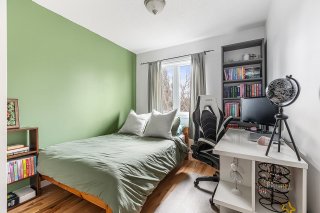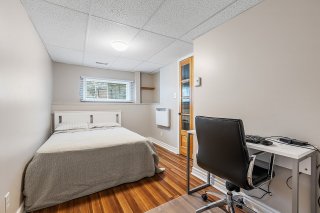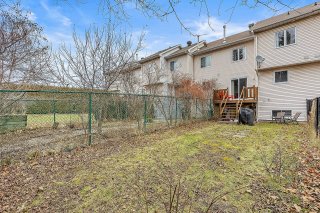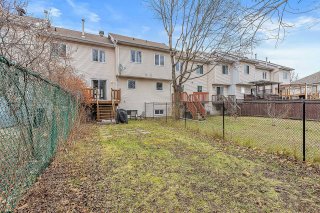59 Rue du Cygne
Gatineau (Hull), QC J9A
MLS: 15481092
$470,000
4
Bedrooms
1
Baths
1
Powder Rooms
1994
Year Built
Description
Imagine your mornings start with coffee or your tea in the sunlit kitchen, gazing out at the peaceful soccer field behind the house where trees sway in the breeze. After walking your puppy, a quick bike ride takes you along scenic paths to a café for breakfast or to Westboro for shopping and inspiration. By midday, you might stroll the trails of Gatineau Park or enjoy the beach at the marina in Old Aylmer, all just minutes away. Evenings are for dining at nearby restaurants or hosting friends in your warm, open-concept home. With no backyard neighbours and every convenience just steps away, life here is both serene and connected.
Discover Your Perfect Lifestyle in a Prime Location
Nestled in the heart of a vibrant community, this tunr-key
4-bedroom home offers more than just a place to live. It's
a gateway to an access to the lifestyle you want! With
three bedrooms conveniently located on the same level and a
beautifully renovated kitchen, this home combines
practicality with elegance, featuring rich hardwood floors
on both the main and second levels.
Step outside to a backyard that is peacful--no neighbors in
the back, just a serene soccer field framed by trees and
walking paths. Ideal for those who crave both tranquility
and connection, you're steps from bike paths, trendy
restaurants, boutique stores, and Canada's groundbreaking
Zibi development.
Explore the charm of Old Aylmer, unwind at nearby marinas
and beaches, or immerse yourself in the Gatineau Park's
trails and cross-country skiing. Located just 6 km from
Westboro and minutes to Ottawa's bridges, this home offers
seamless access to urban convenience and natural splendor.
Live where lifestyle meets location--welcome home.
Important Features:
- Renovated kitchen from 2020
- replacement of flooring throughout the first and second
floor in hardwood 2020
- Windows on the 1st floor and 2nd floor as well as the
patio door replaced in 2020 by Verdun.
- smart thermostat in 2020
- Gutters in front and behind the house made in May 2020
with ALUREX
installed by regional gutters.
- Backyard terrace in 2021
- installation of a fence in the backyard in summer 2020.
- complete bathroom renovation in 2021
- New central air conditioning 2022
Virtual Visit
| BUILDING | |
|---|---|
| Type | Two or more storey |
| Style | Attached |
| Dimensions | 8.61x6 M |
| Lot Size | 181.2 MC |
| EXPENSES | |
|---|---|
| Municipal Taxes (2024) | $ 3056 / year |
| School taxes (2024) | $ 246 / year |
| ROOM DETAILS | |||
|---|---|---|---|
| Room | Dimensions | Level | Flooring |
| Hallway | 7.6 x 3.4 P | Ground Floor | Ceramic tiles |
| Living room | 18.11 x 15.0 P | Ground Floor | Wood |
| Dining room | 9.4 x 9.6 P | Ground Floor | Wood |
| Kitchen | 9.8 x 12.6 P | Ground Floor | Wood |
| Hallway | 5.10 x 12.2 P | 2nd Floor | Wood |
| Primary bedroom | 11.1 x 12.3 P | 2nd Floor | Wood |
| Bedroom | 9.8 x 9.6 P | 2nd Floor | Wood |
| Bedroom | 8.11 x 10.1 P | 2nd Floor | Wood |
| Bathroom | 5.3 x 7.3 P | 2nd Floor | Ceramic tiles |
| Hallway | 7.7 x 7.1 P | Basement | Flexible floor coverings |
| Bedroom | 8.4 x 12.1 P | Basement | Floating floor |
| Washroom | 5.10 x 6.1 P | Basement | Flexible floor coverings |
| CHARACTERISTICS | |
|---|---|
| Landscaping | Fenced |
| Heating system | Air circulation |
| Water supply | Municipality |
| Heating energy | Natural gas |
| Foundation | Poured concrete |
| Garage | Attached, Single width |
| Rental appliances | Other, Water heater |
| Distinctive features | No neighbours in the back |
| Proximity | Highway, Cegep, Golf, Hospital, Park - green area, Elementary school, High school, Public transport, University, Bicycle path, Cross-country skiing, Daycare centre |
| Basement | 6 feet and over, Finished basement |
| Parking | Outdoor, Garage |
| Sewage system | Municipal sewer |
| Roofing | Asphalt shingles |
| Topography | Flat |
| Zoning | Residential |
Matrimonial
Age
Household Income
Age of Immigration
Common Languages
Education
Ownership
Gender
Construction Date
Occupied Dwellings
Employment
Transportation to work
Work Location
Map
Loading maps...
