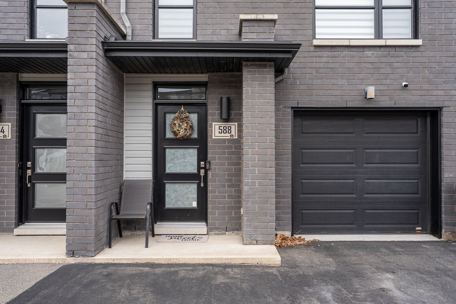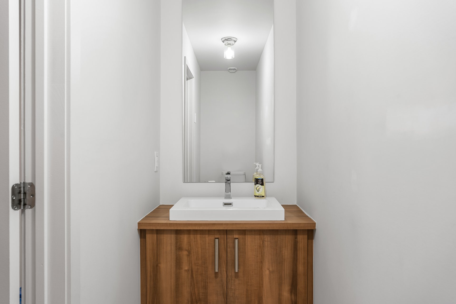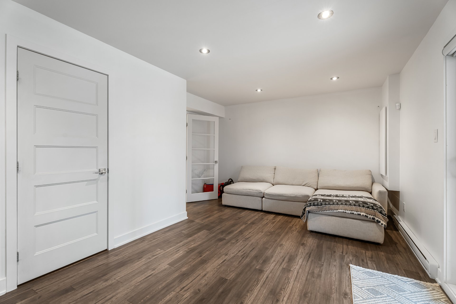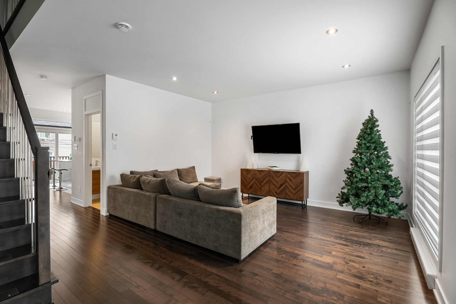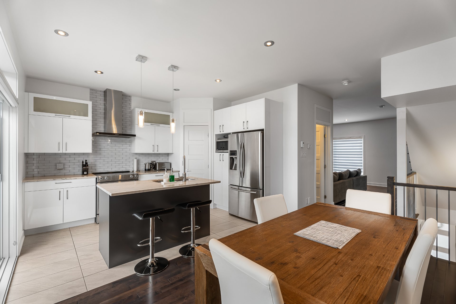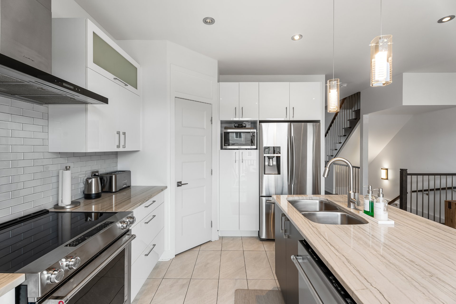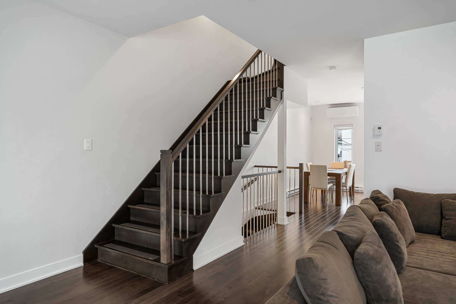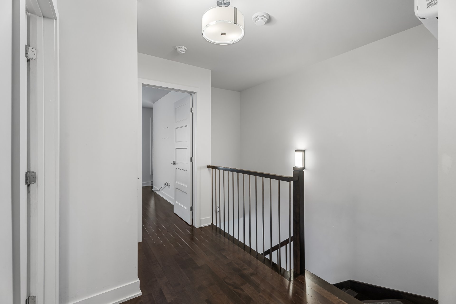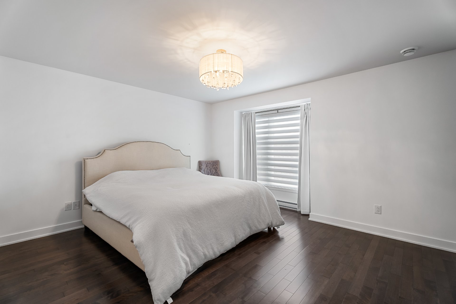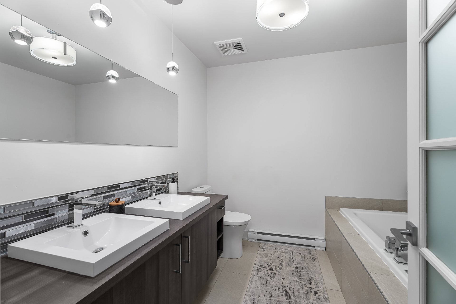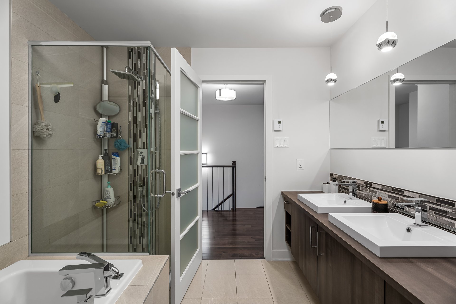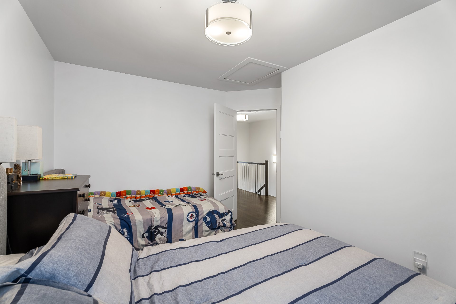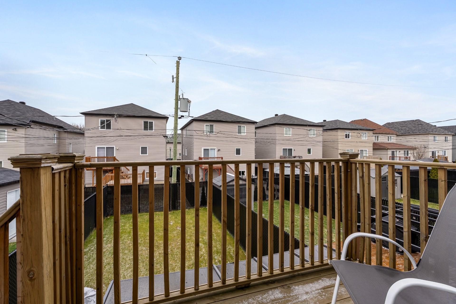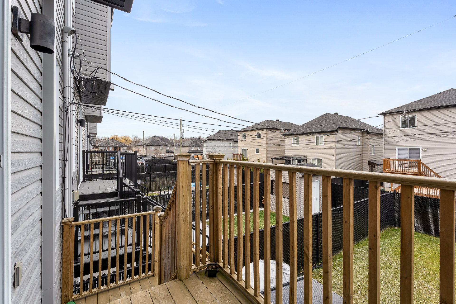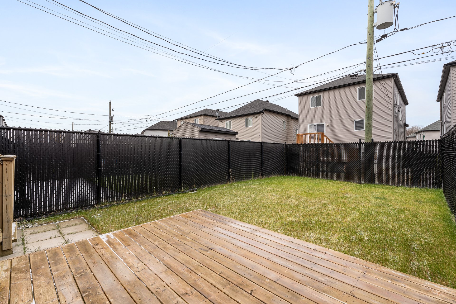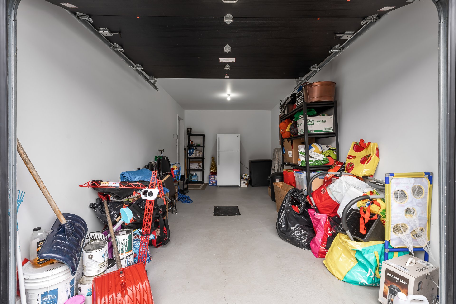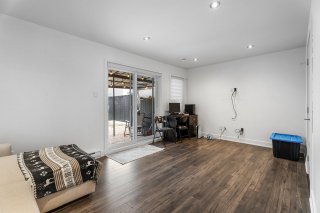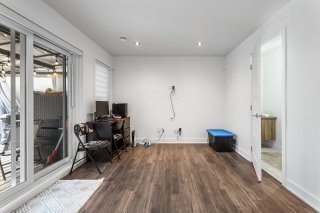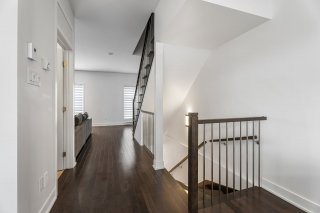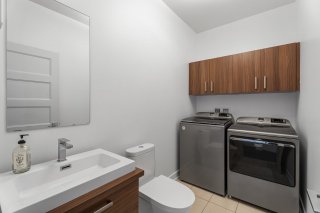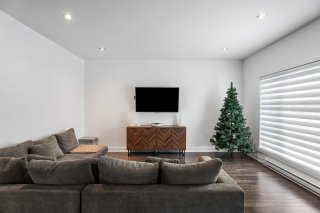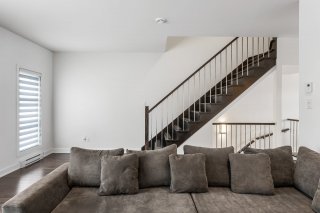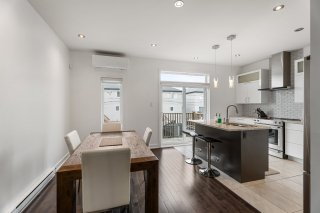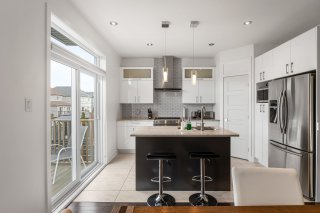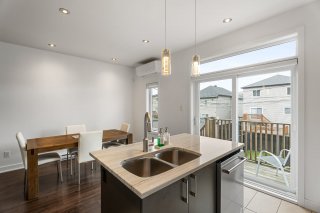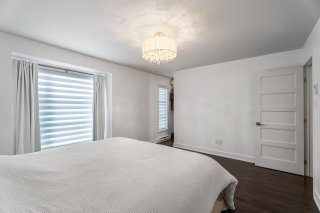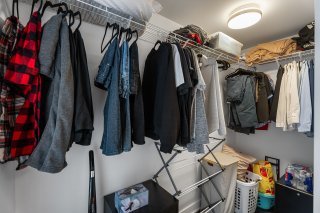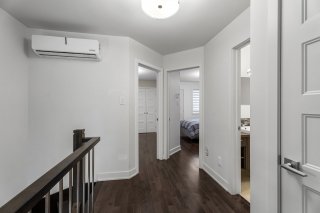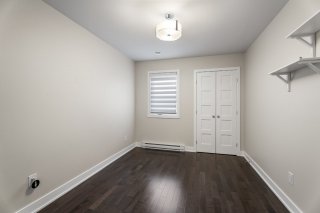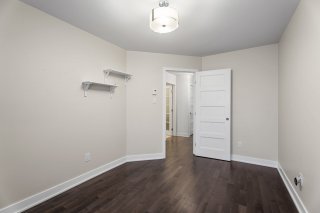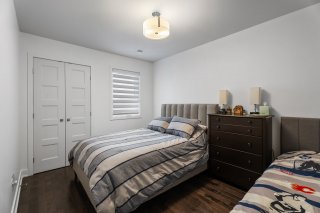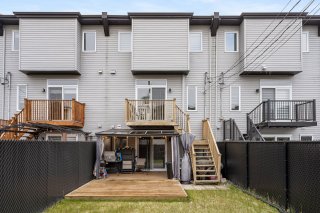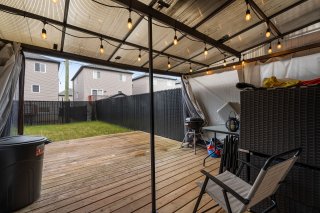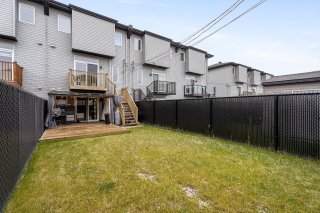Description
Modern 4-bedroom townhome situated in a desirable and cohesive community. This property features a full bathroom and two powder rooms, a high-end kitchen with granite countertops, an undermount sink, and a spacious walk-in pantry. The versatile living area includes a designated bar and desk space. Conveniently located within walking distance of a beautiful children's park and just minutes from Highways 13 and 440, it is also a 10-minute drive from the future REM station in Ste-Dorothée. A must-see!
Magnificent modern townhome located in Fabreville, built by
Constructions Ménard in 2017. Its refined design and
high-quality materials are sure to impress.
The ground floor offers a versatile living space, perfect
for relaxation and entertaining. A spacious family room
opens onto a large wooden terrace through patio doors,
providing a beautiful outdoor space. A powder room is also
available for added convenience. Additionally, direct
access to the garage with a ceramic-tiled entryway makes
daily comings and goings effortless.
On the second floor, the main living area stands out with
its 9-foot ceilings, creating a wonderful sense of space.
The modern kitchen features a central island ideal for
quick meals, high-end granite countertops, a sink, and a
walk-in pantry for optimal storage and organization. The
expansive living room enjoys abundant natural light, a
dedicated workspace perfect for remote work, and a bar
area. Elegant hardwood floors cover both upper levels. A
powder room on this floor also includes space for a washer
and dryer.
The third floor offers four bedrooms and a stylish bathroom
equipped with a double vanity, bathtub, and glass-enclosed
shower. The bright master bedroom features a spacious
walk-in closet and ample space to furnish according to your
needs.
Outside, the backyard is beautifully landscaped with a
terrace, grass, and a gazebo to fully enjoy the outdoors.
Ideally located in a cohesive and family-friendly
neighborhood, this property is close to Stéphanie Park, a
bike path, Golf UFO, and a wooded area for nature lovers.
Its strategic location provides quick access to Highways 13
and 440, while the future Sainte-Dorothée REM station, just
10 minutes away, will make commuting to downtown and the
airport seamless.

