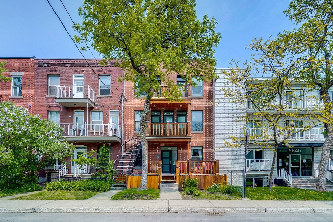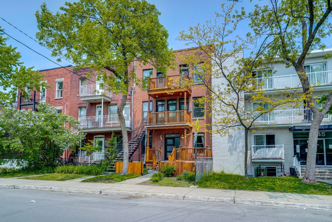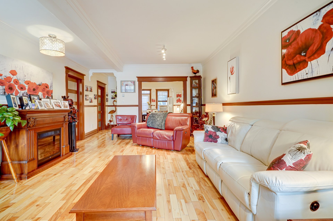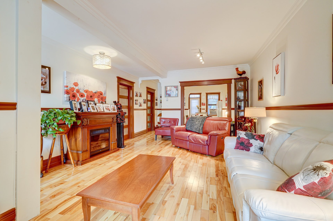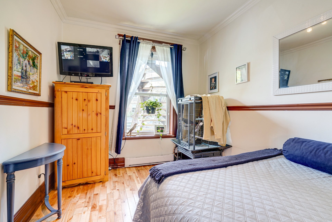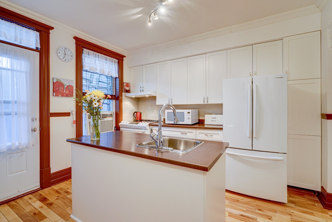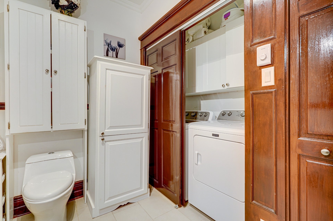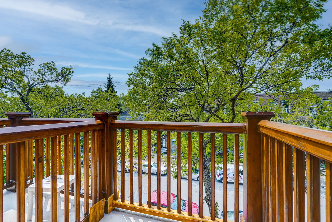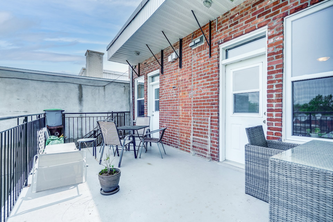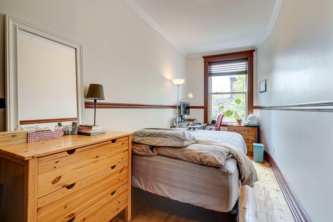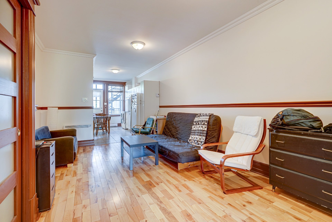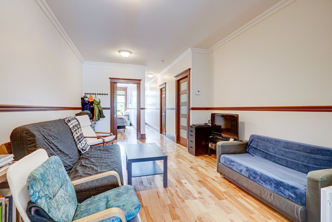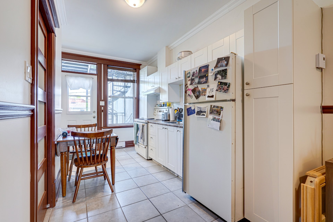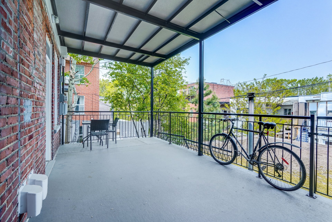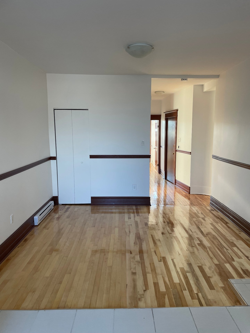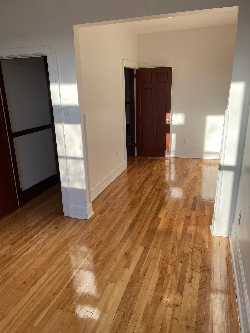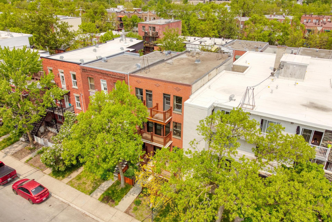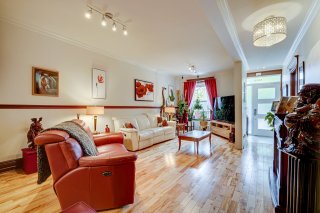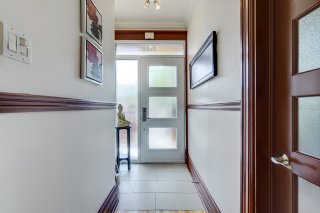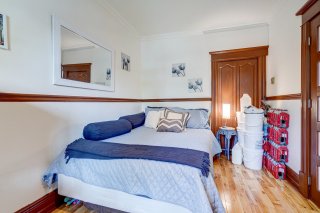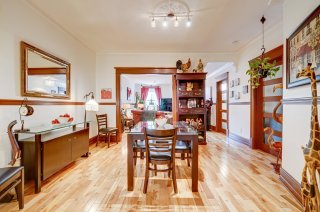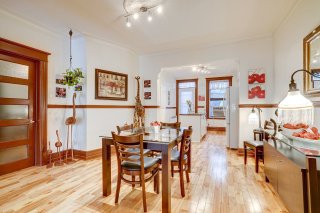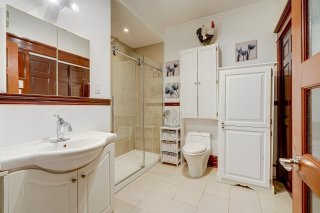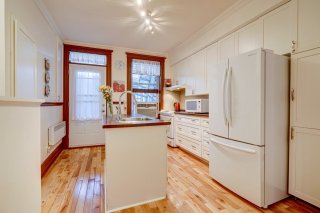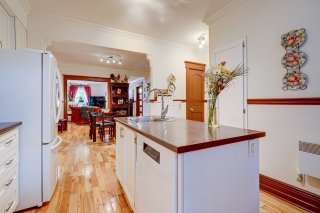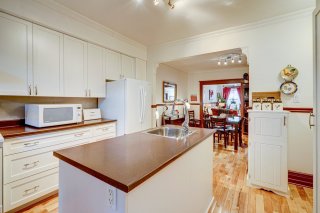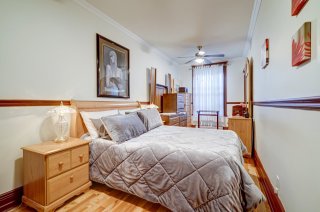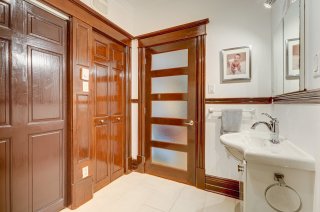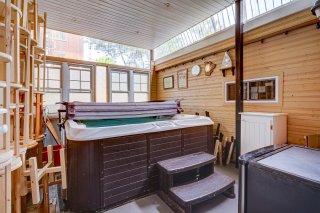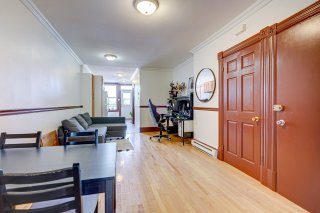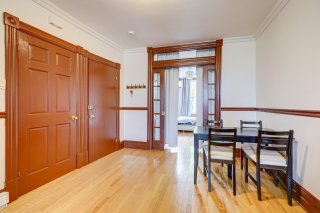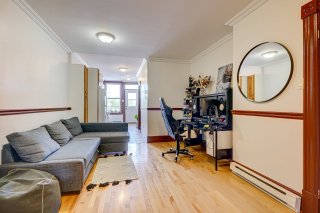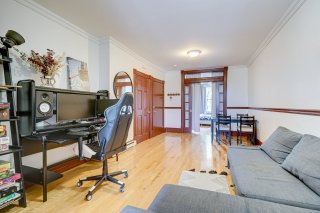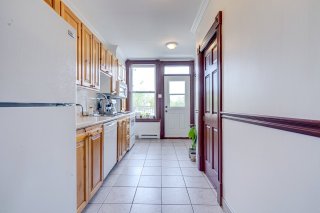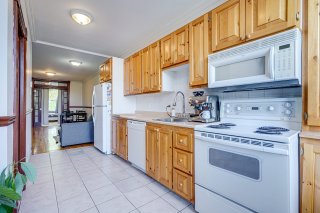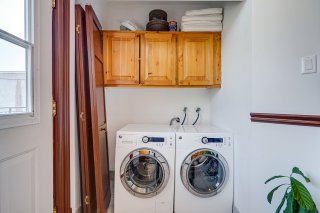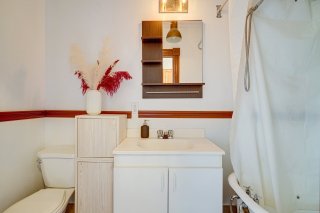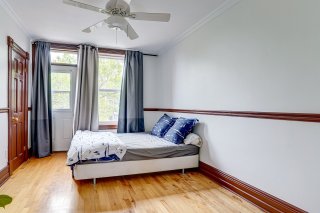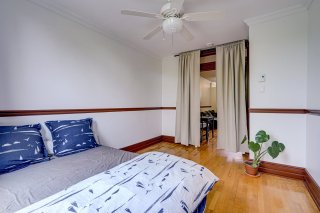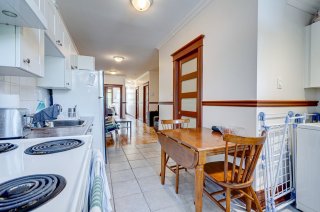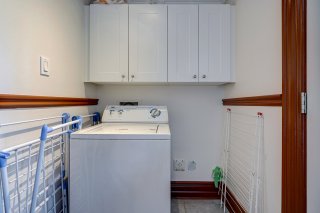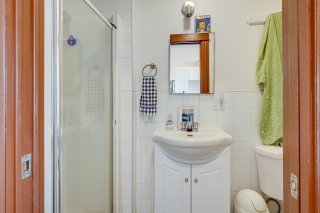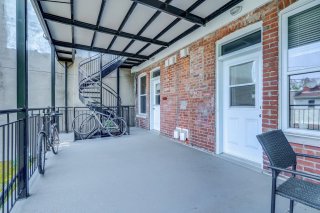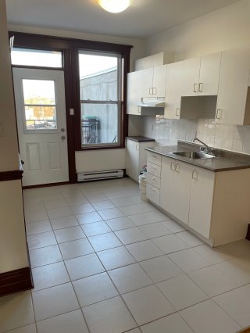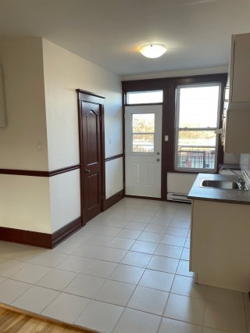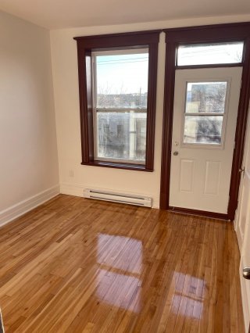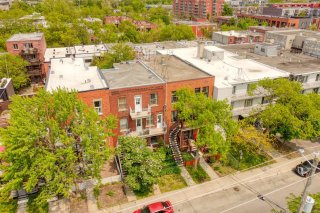5855 - 5863 Rue De La Roche
Montréal (Rosemont, QC H2S
MLS: 10914957
$1,498,000
2
Bedrooms
1
Baths
0
Powder Rooms
1922
Year Built
Description
Exceptional 5-unit building situated in Rosemont Petite-Patrie, one of the most sought-after locations in Montreal, near Metro Rosemont, Plaza St-Hubert, and Little Italy. With its pristine condition and superb features, this property presents a remarkable opportunity for an owner-occupant or an investor. This building has one large 4 1/2 on the main floor, 2 x 3 1/3 on the second floor and 1 x3 1/2 + 1x 4 1/2 on the 3rd floor, four of them have been renovated recently.
Exceptional 5-unit building situated in Rosemont
Petite-Patrie, one of the most sought-after locations in
Montreal, near Metro Rosemont, Plaza St-Hubert, and Little
Italy. With its pristine condition and superb features,
this property presents a remarkable opportunity for an
owner-occupant or an investor. This building has one large
4 1/2 on the main floor, 2 x 3 1/3 on the second floor and
1 x3 1/2 + 1x 4 1/2 on the 3rd floor, four of them have
been renovated recently.
-Exterior renovations include new balconies, new railings,
new windows, doors, brick facade and roof (May 2023)
-The interior renovations include apartments 5855, 5857,
5861 and 5863. Only 5859 was not fully renovated.
-Huge potential for revenue optimization!
- the 2nd and 3rd floor apartments each have access to a
rear terrace
-The ground floor accommodation will be free to the buyer
-the spa on the back terrace of the ground floor is in
operation all year round
-the garage at the back of the building can accommodate 3
cars
NEAR
-Rosemont metro station (12min walk)
-Little Italy (20 min walk)
-Plaza St-Hubert (15 min walk)
-St-Étienne primary and Pere-Marquette secondary schools
-Parks
Virtual Visit
| BUILDING | |
|---|---|
| Type | Quintuplex |
| Style | Attached |
| Dimensions | 7.62x32 M |
| Lot Size | 243.9 MC |
| EXPENSES | |
|---|---|
| Municipal Taxes (2024) | $ 6896 / year |
| School taxes (2023) | $ 823 / year |
| ROOM DETAILS | |||
|---|---|---|---|
| Room | Dimensions | Level | Flooring |
| Hallway | 4.1 x 6.1 P | Ground Floor | Ceramic tiles |
| Bathroom | 9.0 x 8.1 P | Ground Floor | Ceramic tiles |
| Laundry room | 5.5 x 2.8 P | Ground Floor | Ceramic tiles |
| Bedroom | 8.9 x 12.11 P | Ground Floor | Wood |
| Living room | 13.11 x 23.3 P | Ground Floor | Wood |
| Dining room | 9.1 x 12.3 P | Ground Floor | Wood |
| Kitchen | 14.5 x 11.4 P | Ground Floor | Wood |
| Primary bedroom | 18.5 x 11.0 P | Ground Floor | Wood |
| CHARACTERISTICS | |
|---|---|
| Heating system | Electric baseboard units |
| Water supply | Municipality |
| Heating energy | Electricity |
| Foundation | Poured concrete |
| Garage | Detached |
| Proximity | Highway, Cegep, Hospital, Park - green area, Elementary school, High school, Public transport, University, Bicycle path, Daycare centre, Réseau Express Métropolitain (REM) |
| Basement | Low (less than 6 feet) |
| Parking | Garage |
| Sewage system | Municipal sewer |
| Zoning | Residential |
| Roofing | Elastomer membrane |
