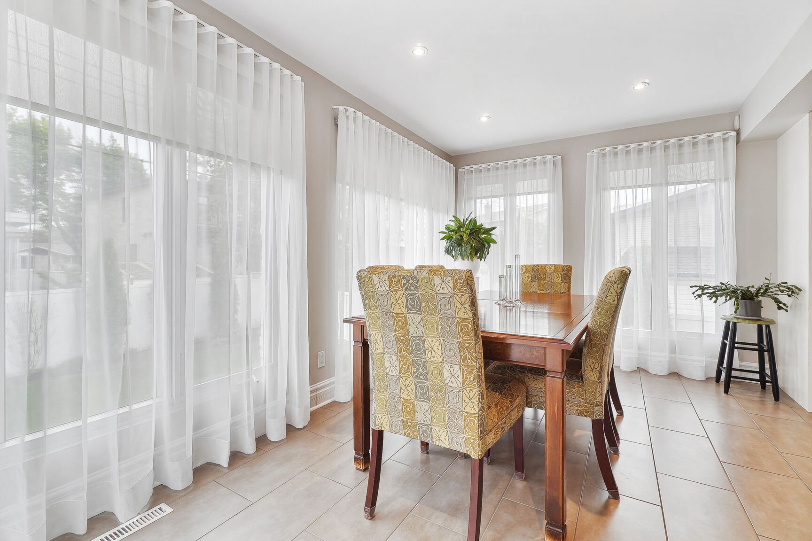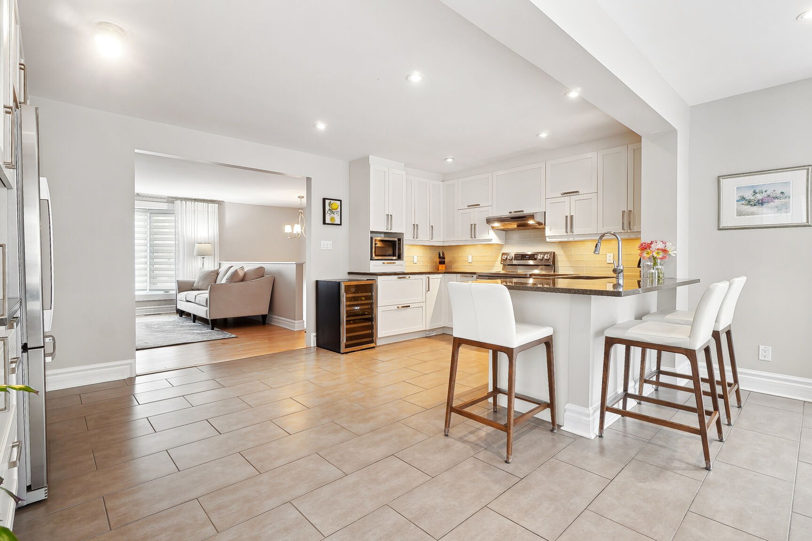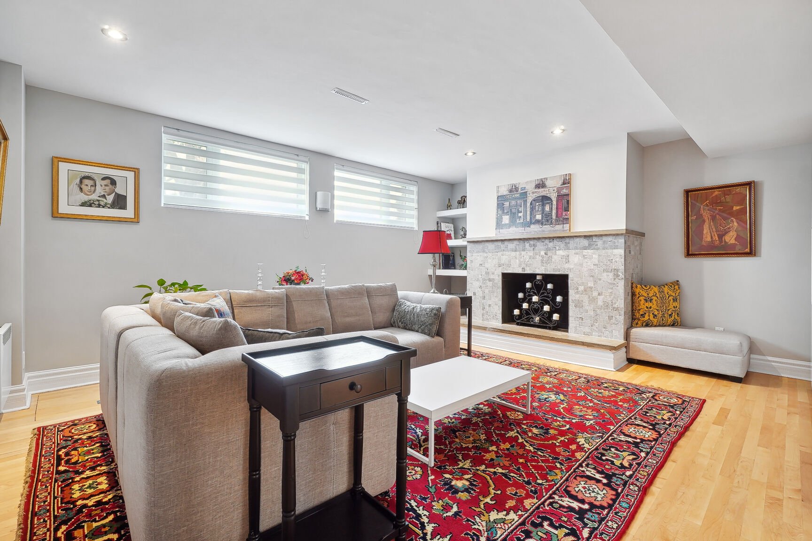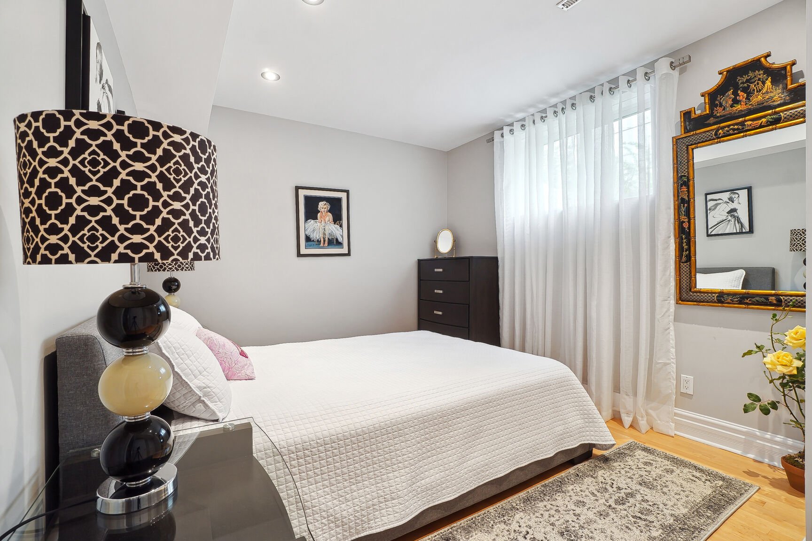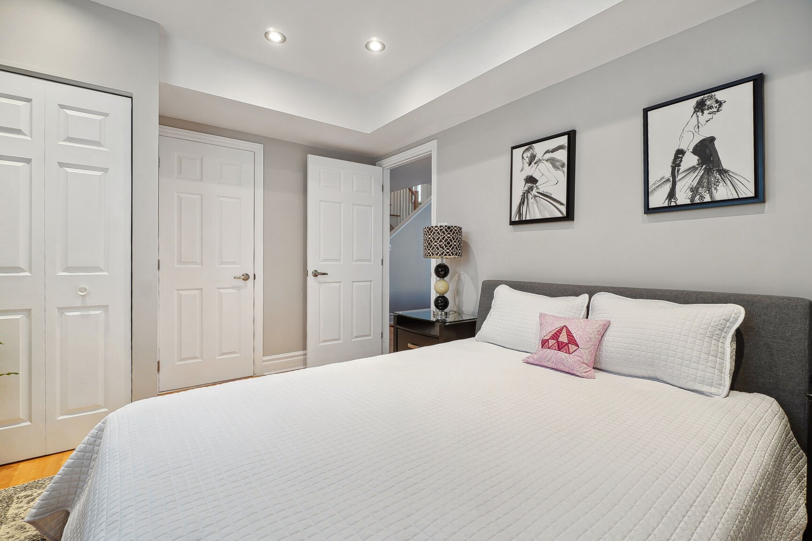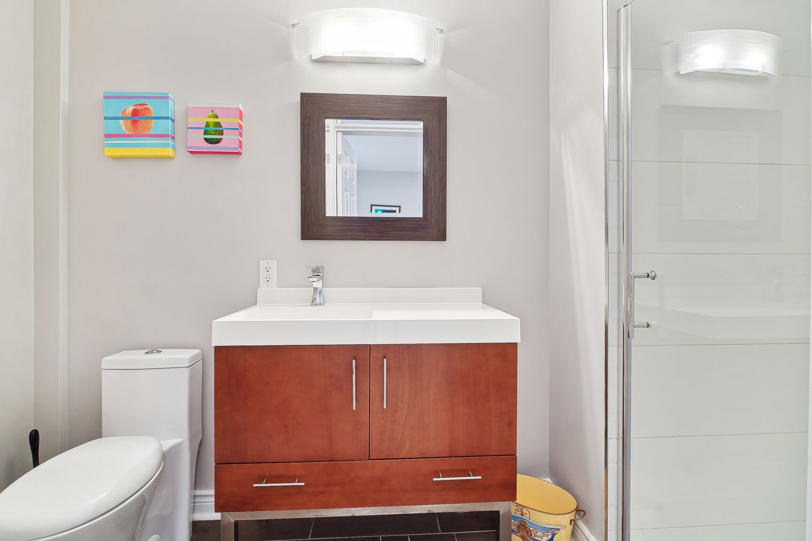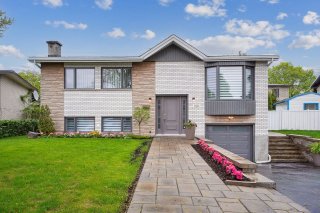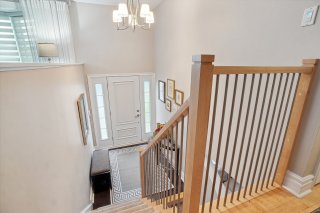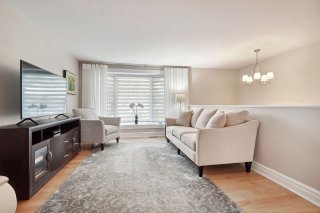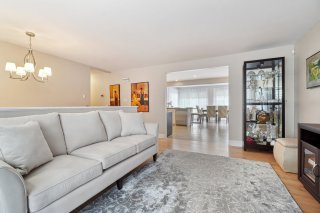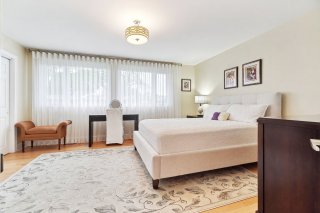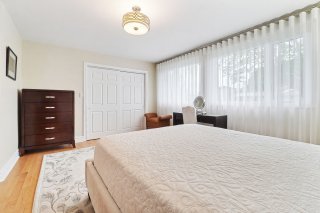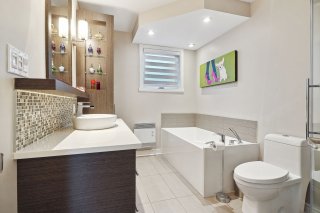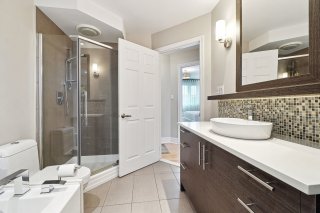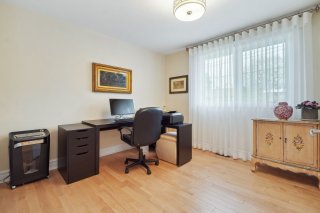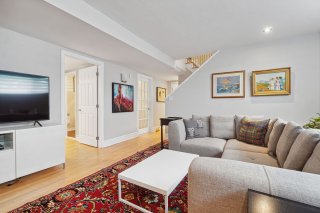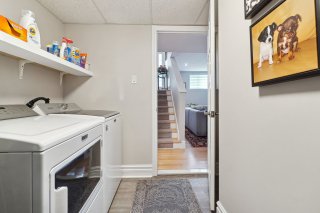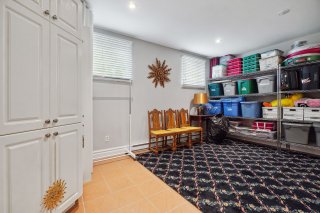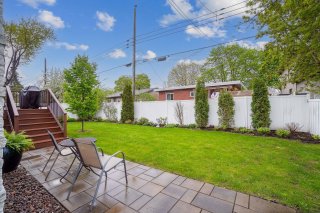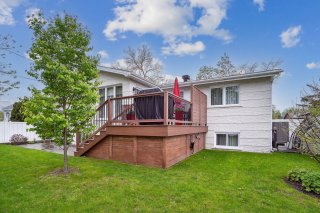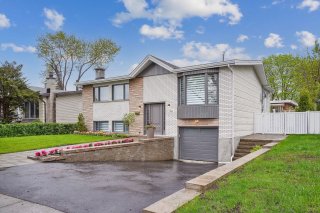5840 Rue De Seigne
Montréal (Saint-Léonard), QC H1P
MLS: 24570663
4
Bedrooms
2
Baths
0
Powder Rooms
1964
Year Built
Description
**Turnkey Gem**This beautiful bungalow has undergone meticulous renovations in recent years, offering an exceptional residence. Nestled in one of St-Léonard's most coveted neighborhoods, this immaculate home promises space, comfort, and elegance with its spacious rooms flooded with natural light. Enjoy a carefully landscaped backyard, a garage, and much more. All within a family-friendly environment close to many schools, parks, public transportation, and essential amenities. Come and discover the charm of this property for yourself--love at first sight is guaranteed!
Welcome to this elegant bungalow, where visitors are
greeted with a split entry leading gracefully to the main
floor. Here, a spacious and luminous living room,
illuminated by a bay window, invites relaxation.
The large dining room, enhanced by immense windows offering
a panoramic view of the courtyard, seamlessly extends
outdoors through a patio door.
The luxurious kitchen, bathed in natural light, captivates
with its numerous white cabinets, ceramic backsplash, and
stunning granite countertops, providing a breakfast bar for
enjoyable moments with guests. Every detail is carefully
designed to blend functionality with aesthetics, creating a
true sanctuary for culinary and design enthusiasts.
The expansive master bedroom ensures your comfort while
providing the desired privacy with direct access to an
elegant bathroom equipped with a podium tub and separate
shower.
A second bedroom completes this floor, ensuring a
comfortable space for the family.
The basement features a large family room for relaxation
and family entertainment, along with two additional
bedrooms. One of these bedrooms, currently without a
wardrobe, offers the possibility of installing a "PAX"
style wardrobe with ease.
A bathroom with a shower and a separate laundry area add to
the convenience of this space.
The beautiful backyard, meticulously landscaped and
featuring a large wooden deck, is a haven of peace for
summer evenings.
With a garage to shelter your vehicle and a sought-after
peaceful neighborhood close to schools, parks, public
transportation, and all the amenities necessary for a
fulfilling family life, this property offers an ideal
living environment.
Don't miss the opportunity to discover your future family
haven where you'll eagerly create unforgettable memories!
| BUILDING | |
|---|---|
| Type | Bungalow |
| Style | Detached |
| Dimensions | 38x38 P |
| Lot Size | 5225 PC |
| EXPENSES | |
|---|---|
| Energy cost | $ 2139 / year |
| Municipal Taxes (2024) | $ 4461 / year |
| School taxes (2023) | $ 516 / year |
| ROOM DETAILS | |||
|---|---|---|---|
| Room | Dimensions | Level | Flooring |
| Living room | 11.5 x 15.2 P | Ground Floor | Wood |
| Dining room | 16.2 x 9.3 P | Ground Floor | Ceramic tiles |
| Kitchen | 16.1 x 12.3 P | Ground Floor | Ceramic tiles |
| Primary bedroom | 15.6 x 12.9 P | Ground Floor | Wood |
| Bathroom | 7.2 x 10.7 P | Ground Floor | Ceramic tiles |
| Bedroom | 9.11 x 10.7 P | Ground Floor | Wood |
| Family room | 17.7 x 15.4 P | Basement | Wood |
| Bedroom | 12.9 x 10.0 P | Basement | Wood |
| Bedroom | 13.10 x 14.8 P | Basement | Ceramic tiles |
| Bathroom | 4.4 x 6.11 P | Basement | Ceramic tiles |
| CHARACTERISTICS | |
|---|---|
| Driveway | Double width or more, Asphalt |
| Landscaping | Fenced, Landscape |
| Heating system | Air circulation |
| Water supply | Municipality |
| Heating energy | Electricity |
| Equipment available | Central vacuum cleaner system installation, Alarm system, Electric garage door, Central heat pump |
| Foundation | Poured concrete |
| Garage | Fitted, Single width |
| Rental appliances | Water heater |
| Siding | Brick, Stone |
| Proximity | Highway, Park - green area, Elementary school, High school, Public transport, Bicycle path, Daycare centre |
| Bathroom / Washroom | Seperate shower |
| Basement | 6 feet and over, Finished basement |
| Parking | Outdoor, Garage |
| Sewage system | Municipal sewer |
| Window type | Crank handle |
| Roofing | Asphalt shingles |
| Cupboard | Thermoplastic |






