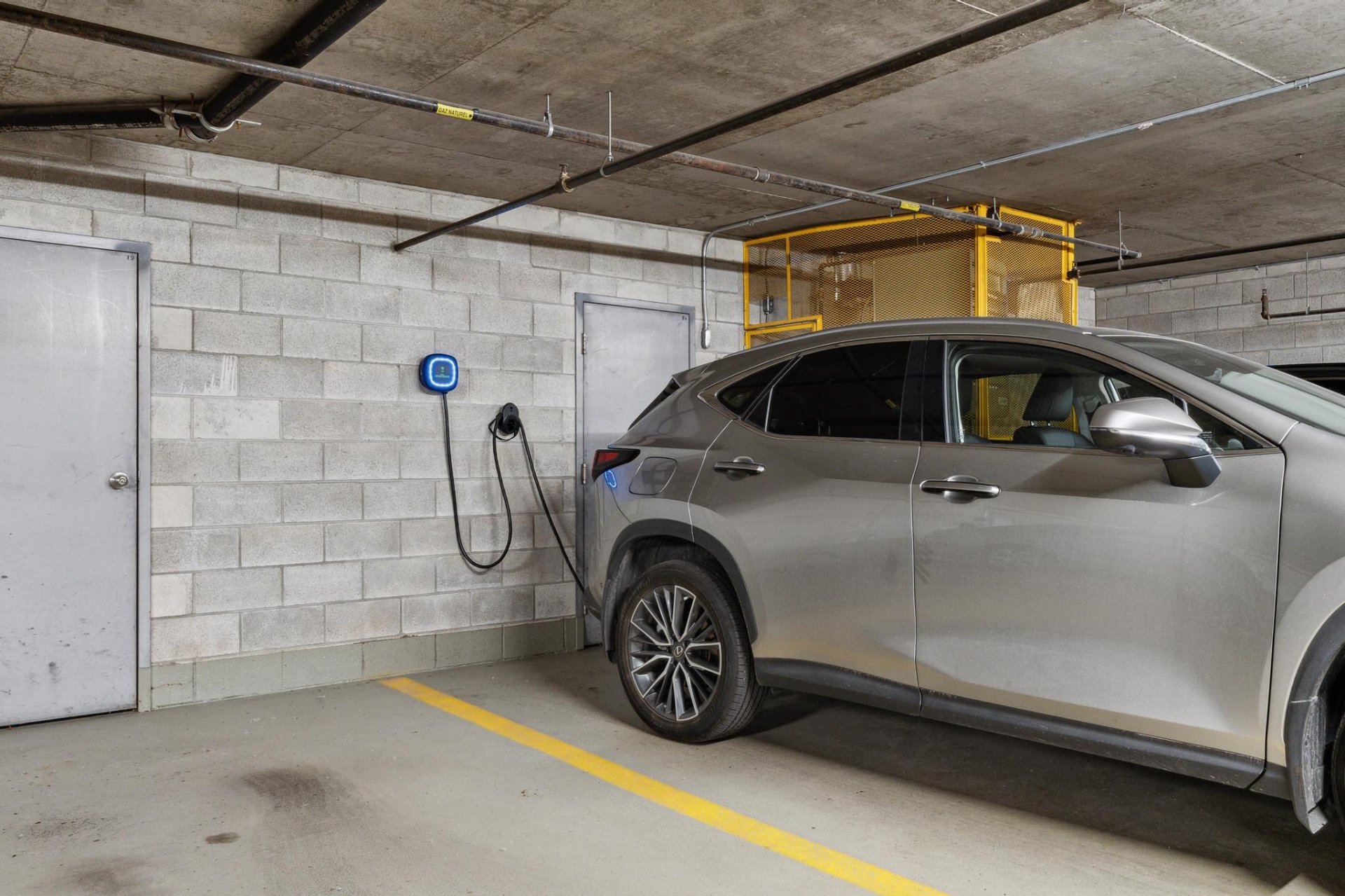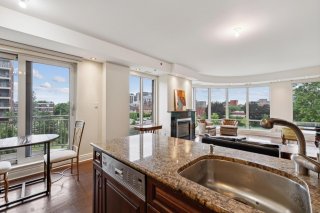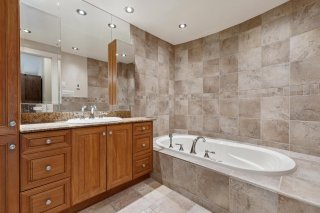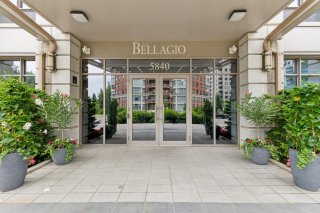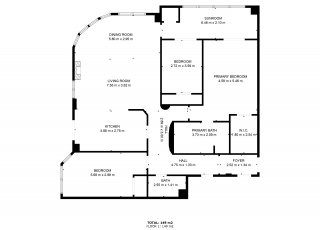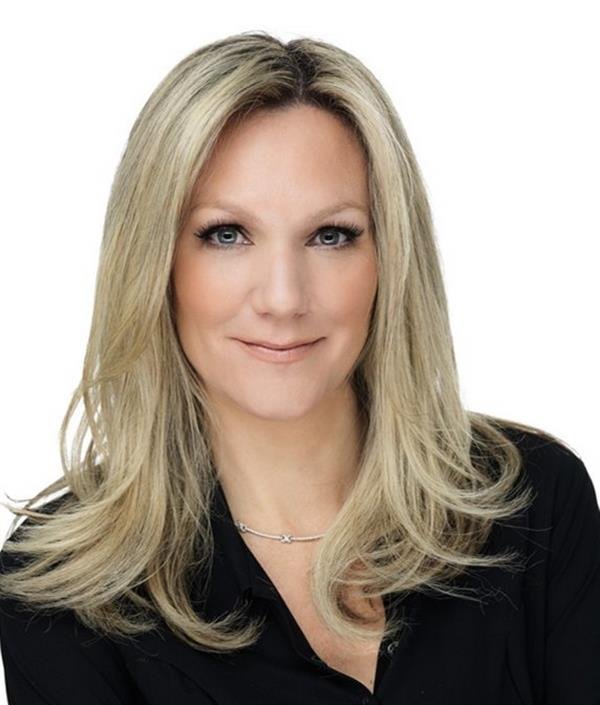5840 Av. Marc Chagall
Côte-Saint-Luc, QC H4W
MLS: 26327429
$1,000,000
3
Bedrooms
2
Baths
0
Powder Rooms
2003
Year Built
Description
The Bellagio - This 2+1 bedroom corner unit offers floor to ceiling windows, hard wood floors and central heat/AC with vast and unobstructed view of the Library. Open concept kitchen, living, dining with a private loggia. Gaz fireplace, 2 garage spaces both with electric chargers. Beautiful ameneties including indoor pool, gym, sauna and a 24/7 doormen.
The Bellagio, one of the most luxurious buildings in Cote
St Luc.
*Functional layout with open plan living.
*Primary Bedroom has a custom walk-in, ensuite with jacuzzi
tub, glass shower and ample storage. Loggia accessible off
of the primary or from the living room.
*The sizeable second bedroom has large floor to ceiling
windows with a large closet. The +1 can be used as an
office, den or bedroom. The "3rd" bedroom is accessible
from the loggia.
*Both (2) garage spots have electric chargers.
*A water alarm system has been added to the condo.
*In unit laundry room features a washer and dryer, sink,
cabinet storage, custom shelving and an area to hang
clothes.
*SW Views with beautiful natural light.
*24/7 Doormen.
*Dog Friendly Building.
*Common areas include - Gorgeous indoor/heated Pool, Gym,
Outdoor Gardens and a party/game room.
*Walking distance to Parks, The Cavendish Mall,
Transportation, Library.
*****************************
DECLARATIONS
* Floor plan and dimensions are approximate, for
informational purposes only.
* The notary shall be chosen by the buyer(s) but agreed
upon by the seller.
* The inspector is to be mutually agreed upon by the seller
and buyer(s).
* This sale is made with no legal warranty of quality at
the risk and perils of the buyer(s).
* Current condo fees on the listing are not accurate, the
condo fees will be updated.
*****************************
| BUILDING | |
|---|---|
| Type | Apartment |
| Style | Attached |
| Dimensions | 0x0 |
| Lot Size | 0 |
| EXPENSES | |
|---|---|
| Co-ownership fees | $ 9084 / year |
| Municipal Taxes (2024) | $ 6393 / year |
| School taxes (2023) | $ 594 / year |
| ROOM DETAILS | |||
|---|---|---|---|
| Room | Dimensions | Level | Flooring |
| Kitchen | 4.88 x 2.75 M | 3rd Floor | |
| Living room | 7.55 x 3.52 M | 3rd Floor | |
| Dining room | 5.8 x 2.95 M | 3rd Floor | |
| Primary bedroom | 4.58 x 5.48 M | 3rd Floor | |
| Bathroom | 3.73 x 2.9 M | 3rd Floor | |
| Bedroom | 5.69 x 2.99 M | 3rd Floor | |
| Bedroom | 2.72 x 3.59 M | 3rd Floor | |
| Other | 6.46 x 2.10 M | 3rd Floor | |
| Bathroom | 2.55 x 1.41 M | 3rd Floor | |
| CHARACTERISTICS | |
|---|---|
| Heating system | Air circulation |
| Water supply | Municipality |
| Heating energy | Electricity |
| Equipment available | Sauna, Electric garage door, Central air conditioning, Level 2 charging station, Private balcony |
| Easy access | Elevator |
| Hearth stove | Gaz fireplace |
| Garage | Heated, Double width or more, Fitted |
| Siding | Brick |
| Distinctive features | No neighbours in the back |
| Pool | Heated, Indoor |
| Proximity | Other, Highway, Golf, Park - green area, Elementary school, High school, Public transport, Bicycle path, Daycare centre |
| Bathroom / Washroom | Adjoining to primary bedroom, Whirlpool bath-tub |
| Available services | Exercise room, Balcony/terrace, Garbage chute, Common areas, Sauna, Indoor pool, Indoor storage space, Hot tub/Spa |
| Parking | Garage |
| Sewage system | Municipal sewer |
| Zoning | Residential |
| Mobility impared accessible | Exterior access ramp |
Matrimonial
Age
Household Income
Age of Immigration
Common Languages
Education
Ownership
Gender
Construction Date
Occupied Dwellings
Employment
Transportation to work
Work Location
Map
Loading maps...



































