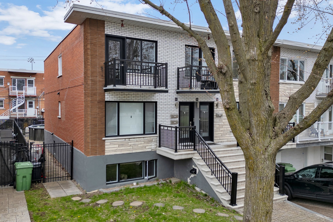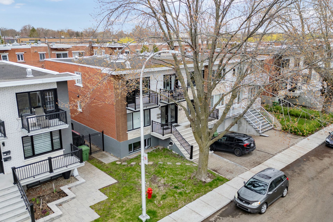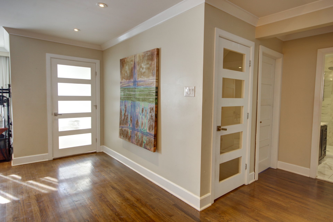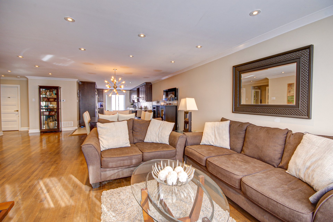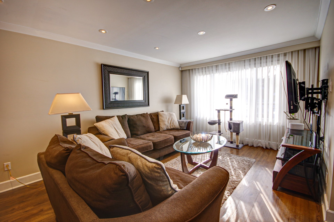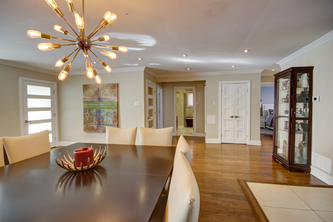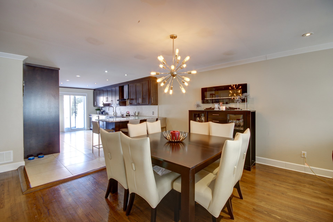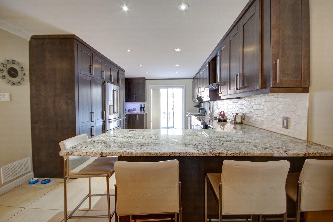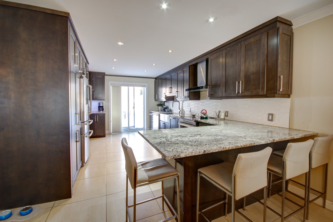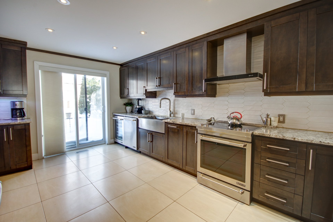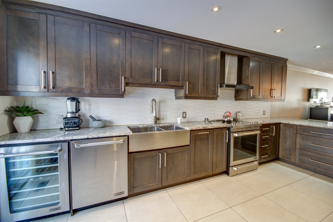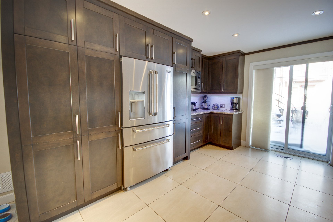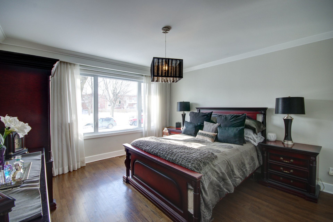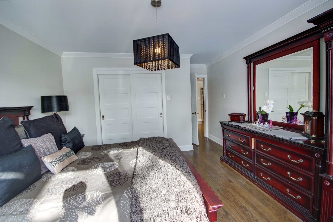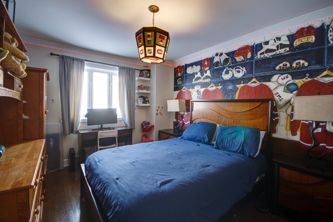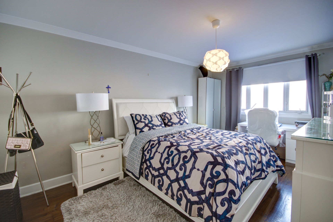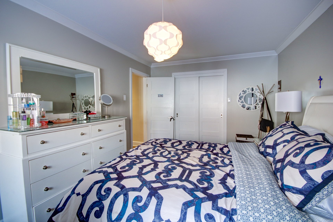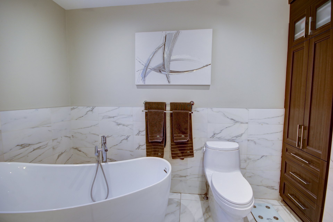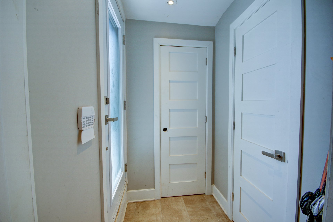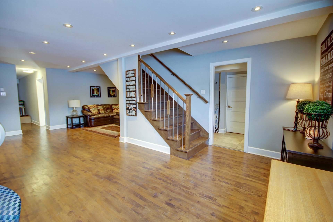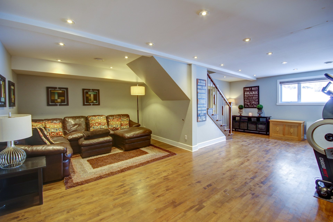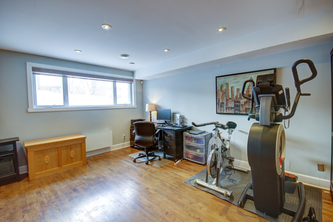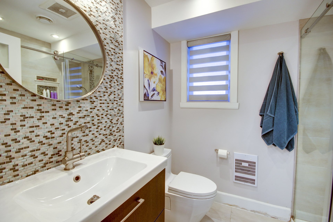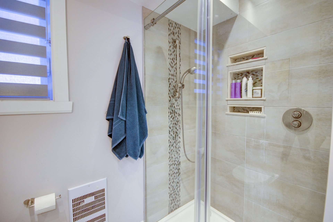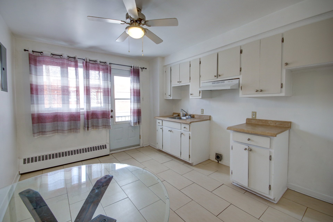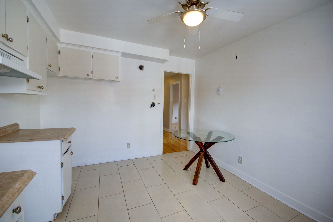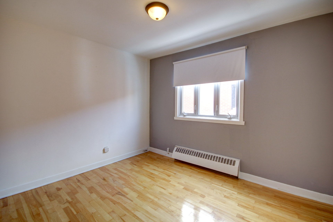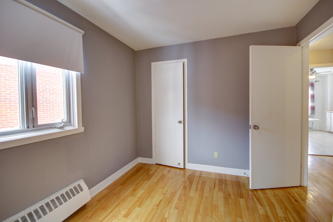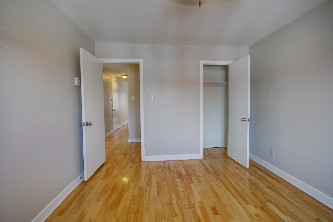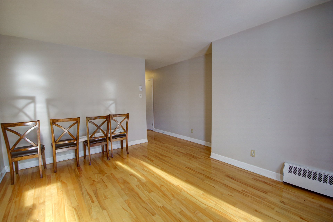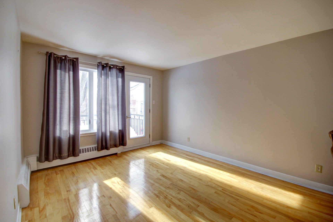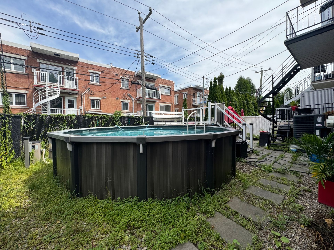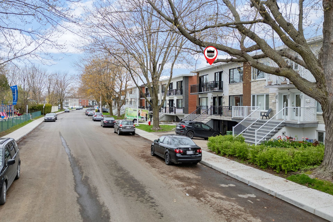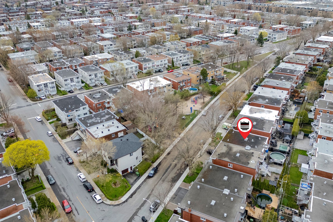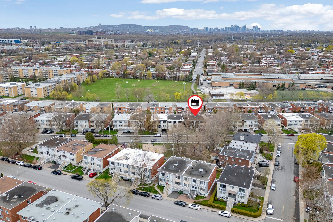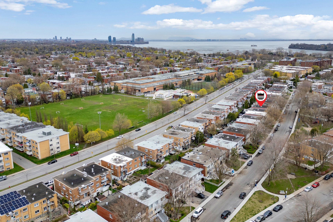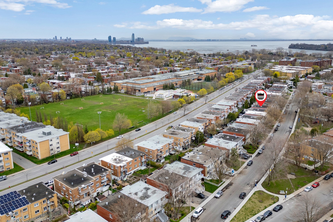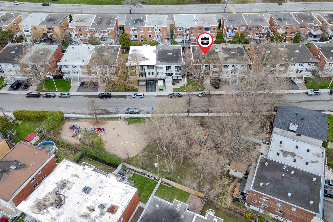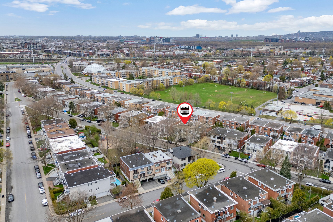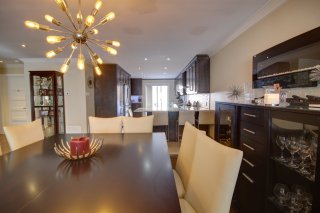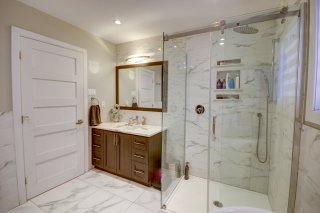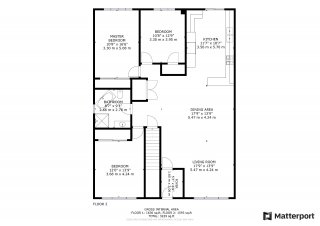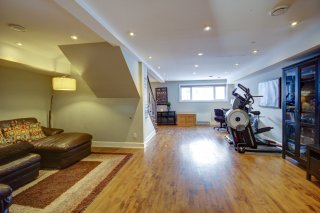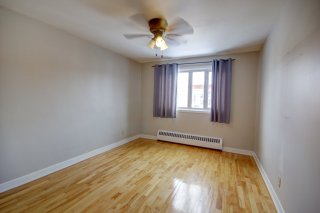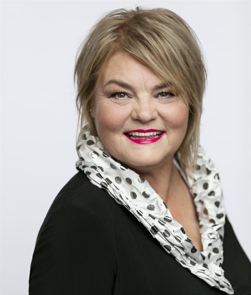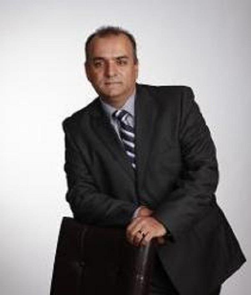583 - 587 11e Avenue
Montréal (LaSalle), QC H8P
MLS: 24561952
$1,200,000
3
Bedrooms
2
Baths
0
Powder Rooms
1967
Year Built
Description
Semi-detached triplex located in an excellent area of Ville Lasalle with a children's park right in front of it, Angrignon metro station 16 minutes away with the 110 bus, local shops on Champlain Blvd and what about the linear park along the St-Lawrence River & its bike path. Triplex whose first floor & basement have been completely renovated in the last few years. The renovation on the ground floor is also the opening of the living room on the dining room & the kitchen. 3 nice size bedrooms plus possibility of a 4th in the basement. A large modern bathroom with freestanding bathtub and glass shower ... read more!
Work in 2015 with supporting invoice:
French drain / foundation waterproofing / crack repair /
sump pump
Fall 2024
masonry on side wall in October (invoice to follow)
Roof in November (invoice to follow)
The dining room is ready to receive your table for 6, 8 or
10 people depending on the style.
The kitchen has its own lunch counter with the possibility
of adding stools for 4 or 5 people.
It also has a work surface for family cooking.
Patio doors to the garden and its heated above ground pool.
As mentioned, the 3 bedrooms are of excellent size. On the
floor plan, the master bedroom is the front bedroom with a
large closet.
The bathroom was once a bathroom + powder room that were
combined to allow for a glass shower and a freestanding
bath.
In the basement, you have an independent entrance and its
mud-room style entrance to leave boots and clothes during
the winter season.
Access to the tandem garage either one car behind the other
or a large storage space + an exit to the garden.
The family room has its own office space by the southwest
facing window as well as your place to set up a home
theater.
A bathroom with glass shower and a 4th bedroom where only a
door is missing.
Laundry room with the 3 water heaters and storage space.
587 11th avenue is apartment with 2 closed bedrooms.
585 11th Avenue is an apartment with a double living room.
The occupancy date & time frame for the ground floor, 583
11th Avenue is 125 days following an accepted promise to
purchase.
| BUILDING | |
|---|---|
| Type | Triplex |
| Style | Semi-detached |
| Dimensions | 14.35x10.7 M |
| Lot Size | 347 MC |
| EXPENSES | |
|---|---|
| Energy cost | $ 3580 / year |
| Municipal Taxes (2025) | $ 5347 / year |
| School taxes (2024) | $ 683 / year |
| ROOM DETAILS | |||
|---|---|---|---|
| Room | Dimensions | Level | Flooring |
| Living room | 14.0 x 16.10 P | Ground Floor | Wood |
| Living room | 3.86 x 4.52 M | 2nd Floor | Wood |
| Dining room | 10.0 x 16.10 P | Ground Floor | Wood |
| Kitchen | 3.94 x 3.12 M | 2nd Floor | Flexible floor coverings |
| Kitchen | 11.11 x 20.0 P | Ground Floor | Ceramic tiles |
| Primary bedroom | 3.94 x 3.18 M | 2nd Floor | Wood |
| Bathroom | 9.0 x 9.0 P | Ground Floor | Ceramic tiles |
| Bedroom | 3.63 x 2.74 M | 2nd Floor | Wood |
| Bathroom | 1.96 x 1.42 M | 2nd Floor | Ceramic tiles |
| Primary bedroom | 12.9 x 13.9 P | Ground Floor | Wood |
| Bedroom | 12.10 x 10.4 P | Ground Floor | Wood |
| Bedroom | 16.9 x 10.5 P | Ground Floor | Wood |
| Family room | 25.4 x 21.1 P | Basement | Wood |
| Bathroom | 6.6 x 7.4 P | Basement | Ceramic tiles |
| Other | 9.6 x 10.9 P | Basement | Wood |
| Other | 10.2 x 18.11 P | Basement | Concrete |
| Other | 5.0 x 13.1 P | Basement | Ceramic tiles |
| CHARACTERISTICS | |
|---|---|
| Basement | 6 feet and over, Finished basement, Separate entrance |
| Pool | Above-ground, Heated |
| Roofing | Asphalt and gravel |
| Proximity | Bicycle path, Daycare centre, Elementary school, High school, Park - green area, Public transport |
| Siding | Brick |
| Heating energy | Electricity |
| Landscaping | Fenced, Landscape |
| Garage | Fitted, Single width, Tandem |
| Topography | Flat |
| Parking | Garage, Outdoor |
| Sewage system | Municipal sewer |
| Water supply | Municipality |
| Driveway | Plain paving stone |
| Foundation | Poured concrete |
| Zoning | Residential |
