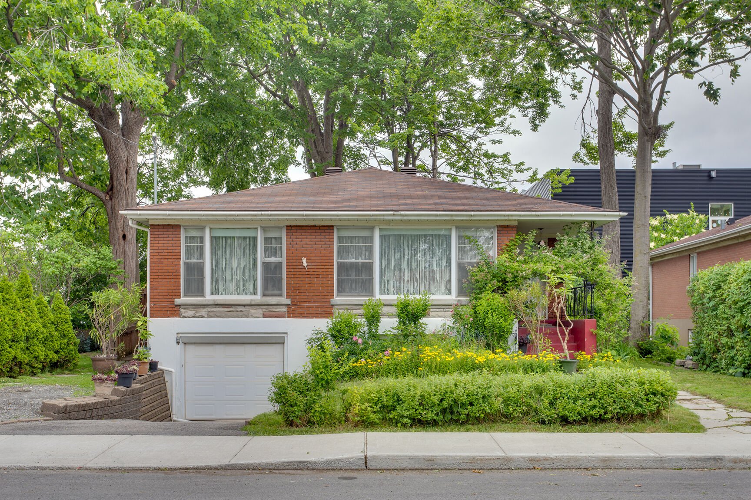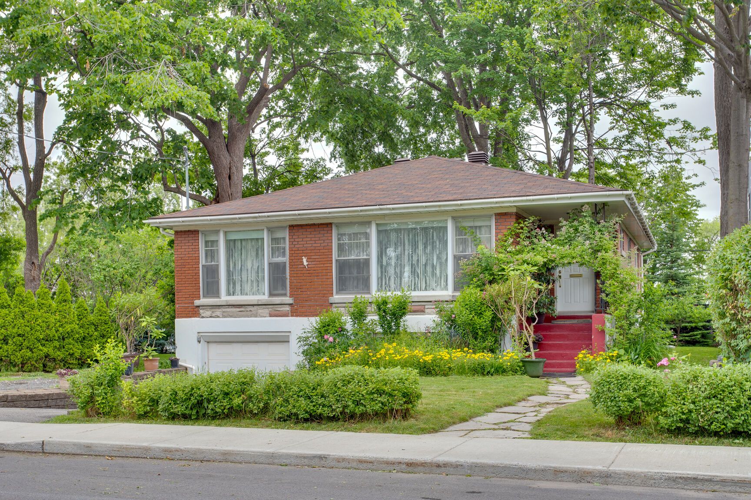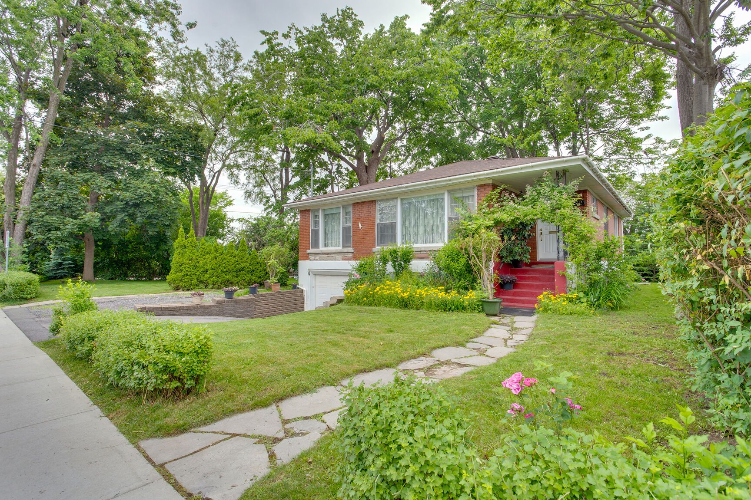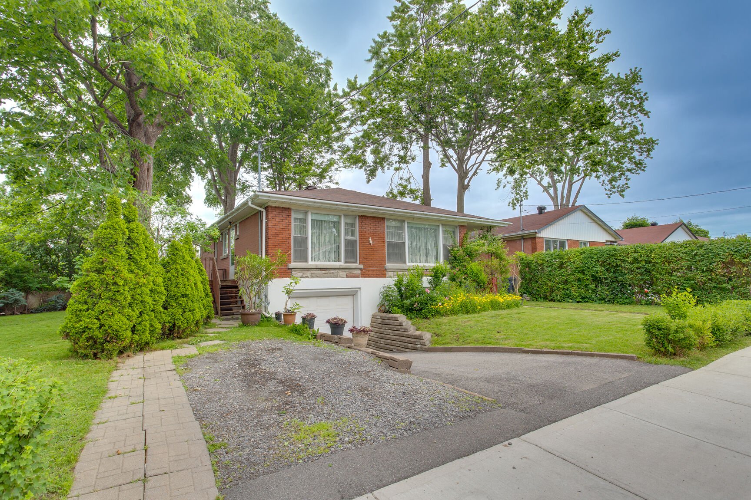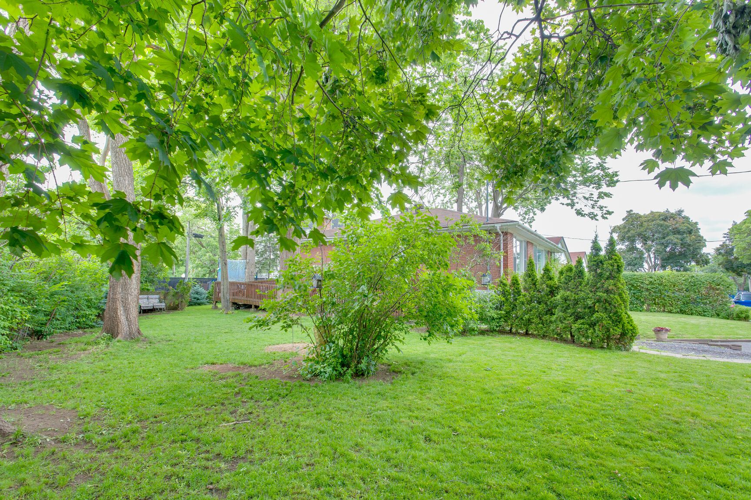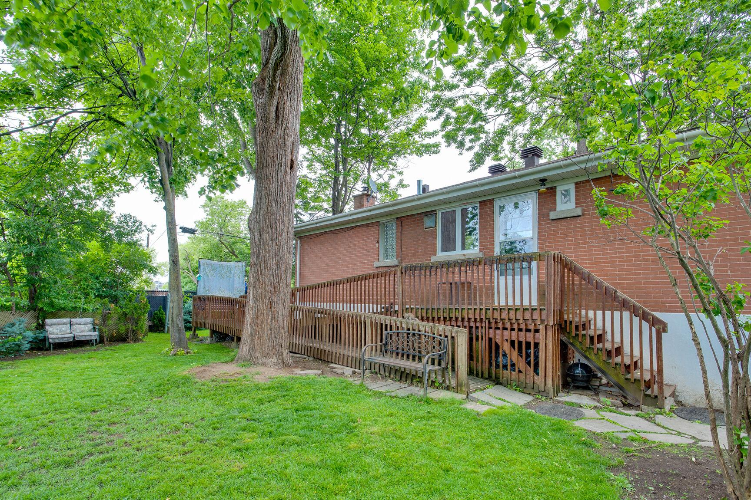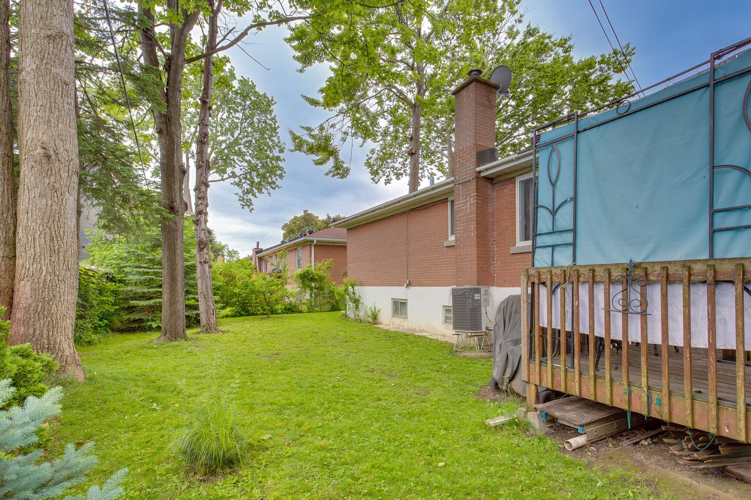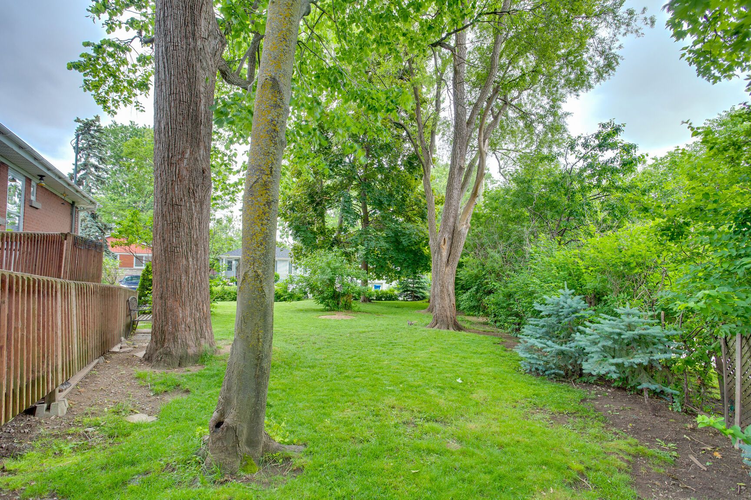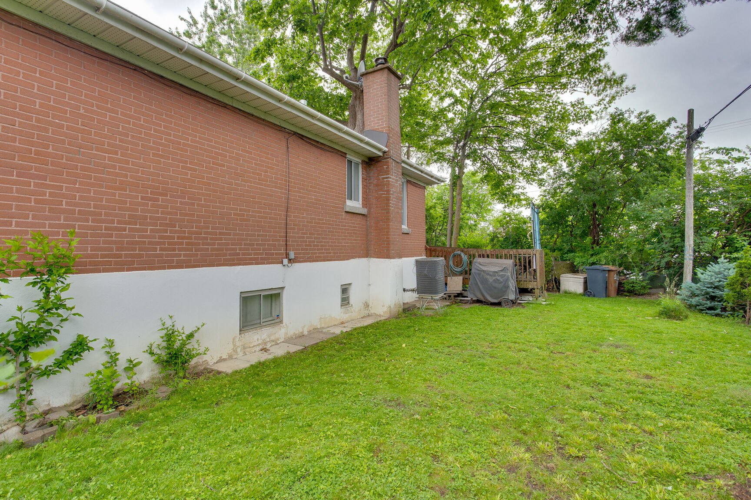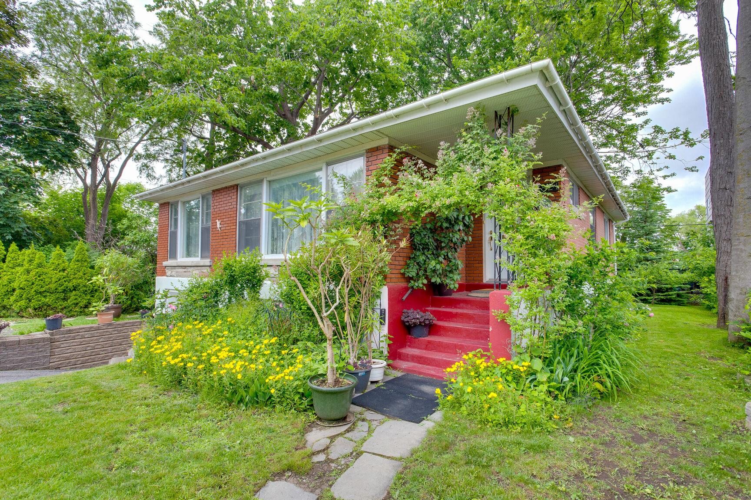5821 Av. Hudson
Côte-Saint-Luc, QC H4W
MLS: 16007933
$868,000
5
Bedrooms
3
Baths
0
Powder Rooms
1957
Year Built
Description
Detached bungalow in sought after area of CSL. Located on a 5,800 sqft CORNER lot complete with 5 bedrooms and 3 bathrooms (including ensuite). Walking distance to public transportation, numerous parcs and the public amenities of CSL (Pool, arena, aquatic centre, etc.).
**For privacy reasons, the owner has requested no interior
pictures. Please contact listing broker for any questions
or to book a visit**
Within the vicinity of
***Public Transportation***
Bus 104
Bus 162
Bus 161
***Parks***
Yitzhak Rabin Park
Edward J. Kirwin Park
Pierre Elliot Trudeau Park
***Schools***
Ecole Primaire des Amis du Monde
Ecole Primaire de la Mosaique
Maimonides
***Misc.***
Cavendish Mall
CSL Aquatic & Community Centre
Samuel Moskovitch Arena
Eleanor London Public Library
CSL Tennis Club
Meadowbrook Golf Club
Detached bungalow in sought after area of CSL. Located on a
5,800 sqft CORNER lot complete with 5 bedrooms and 3
bathrooms (including ensuite). Walking distance to public
transportation, numerous parcs and the public amenities of
CSL (Pool, arena, aquatic centre, etc.).
| BUILDING | |
|---|---|
| Type | Bungalow |
| Style | Detached |
| Dimensions | 34.1x40.2 P |
| Lot Size | 5827.47 PC |
| EXPENSES | |
|---|---|
| Municipal Taxes (2024) | $ 6372 / year |
| School taxes (2024) | $ 616 / year |
| ROOM DETAILS | |||
|---|---|---|---|
| Room | Dimensions | Level | Flooring |
| Dining room | 13.8 x 10.3 P | Ground Floor | Wood |
| Living room | 13.9 x 11.4 P | Ground Floor | Wood |
| Kitchen | 10.9 x 11.4 P | Ground Floor | Ceramic tiles |
| Primary bedroom | 10.6 x 15.0 P | Ground Floor | Wood |
| Bathroom | 5.7 x 4.1 P | Ground Floor | Ceramic tiles |
| Bedroom | 10.1 x 12.3 P | Ground Floor | Wood |
| Bedroom | 11.4 x 9.4 P | Ground Floor | Wood |
| Bathroom | 8.9 x 4.1 P | Ground Floor | Ceramic tiles |
| Playroom | 20.1 x 18.0 P | Basement | Floating floor |
| Bedroom | 10.1 x 14.3 P | Basement | Floating floor |
| Bedroom | 10.6 x 13.7 P | Basement | Floating floor |
| Bathroom | 5.1 x 5.1 P | Basement | Ceramic tiles |
| CHARACTERISTICS | |
|---|---|
| Heating system | Air circulation |
| Water supply | Municipality |
| Heating energy | Electricity |
| Garage | Fitted |
| Rental appliances | Water heater |
| Proximity | Golf, Hospital, Park - green area, Elementary school, High school, Public transport, Bicycle path, Daycare centre |
| Bathroom / Washroom | Adjoining to primary bedroom |
| Basement | 6 feet and over, Finished basement |
| Parking | Outdoor, Garage |
| Sewage system | Municipal sewer |
| Zoning | Residential |
| Driveway | Asphalt |
| Mobility impared accessible | Exterior access ramp |
Matrimonial
Age
Household Income
Age of Immigration
Common Languages
Education
Ownership
Gender
Construction Date
Occupied Dwellings
Employment
Transportation to work
Work Location
Map
Loading maps...
