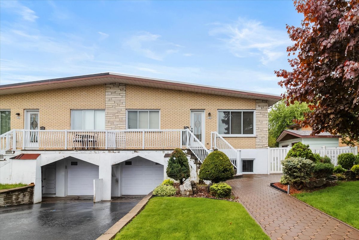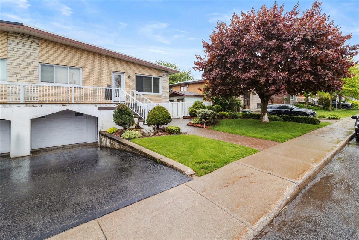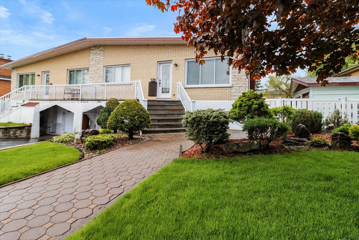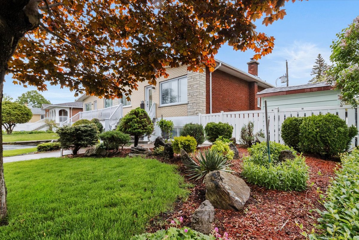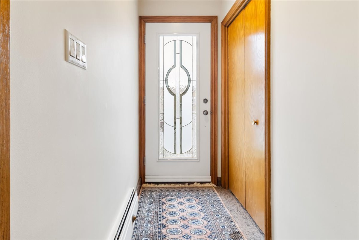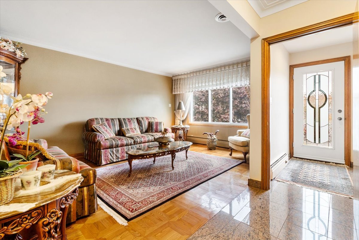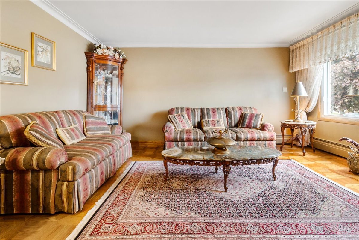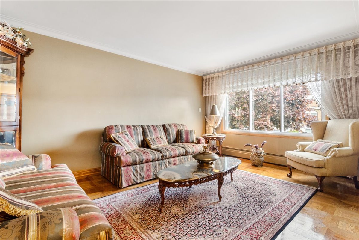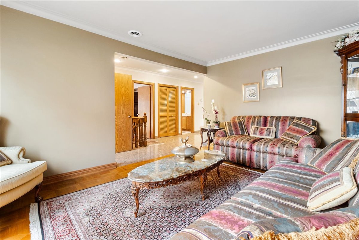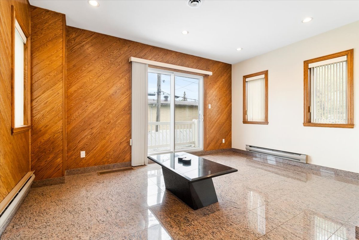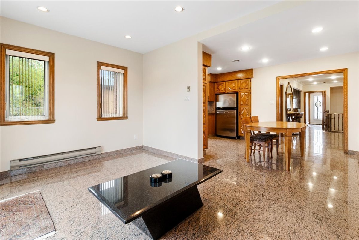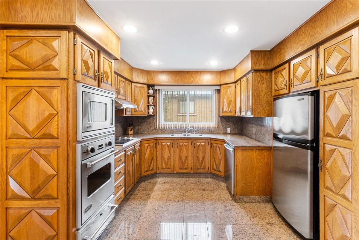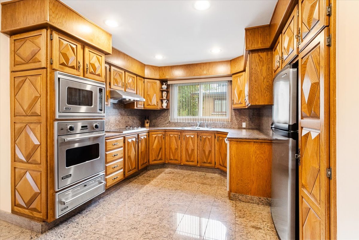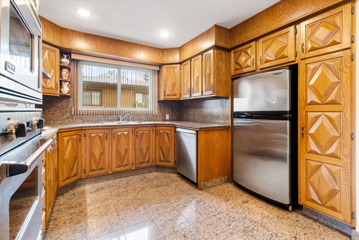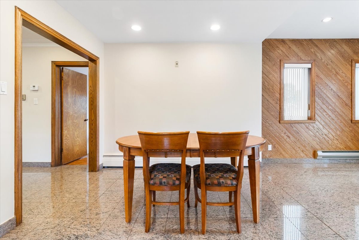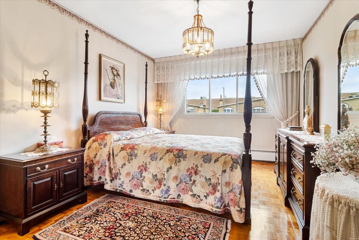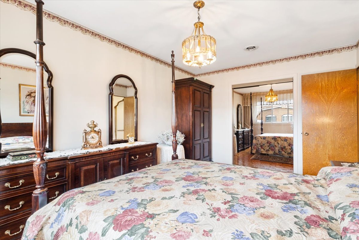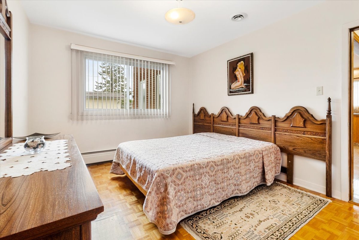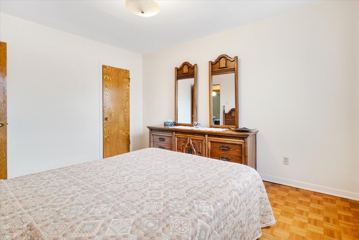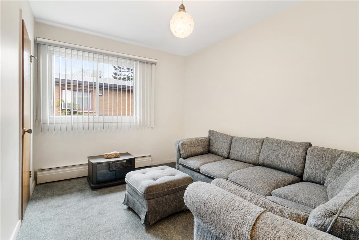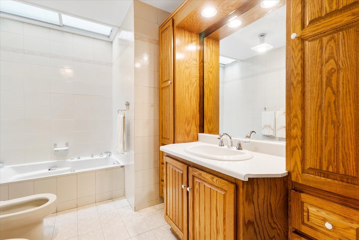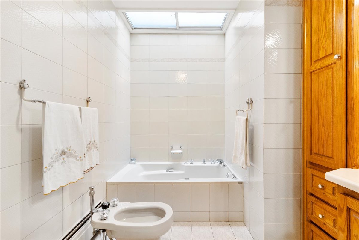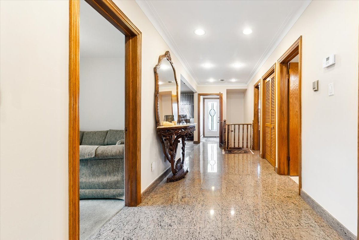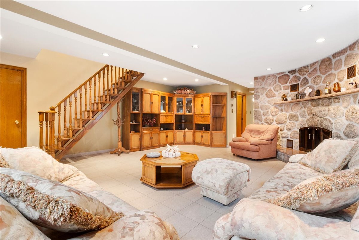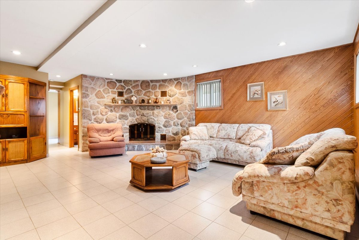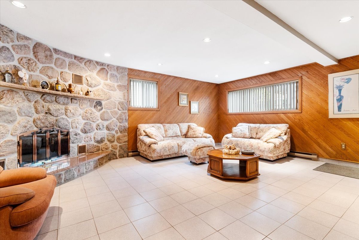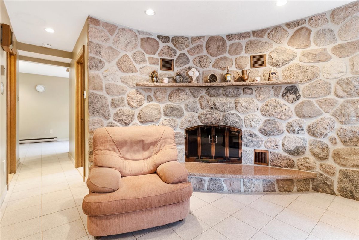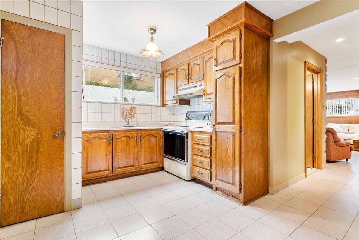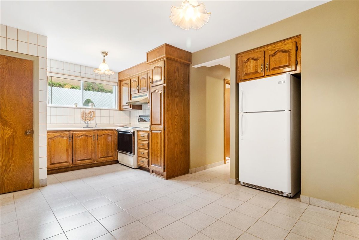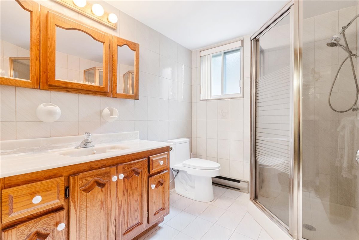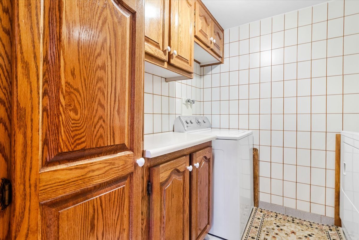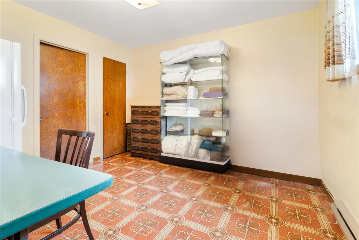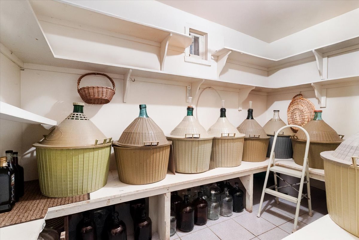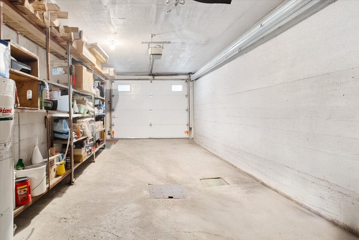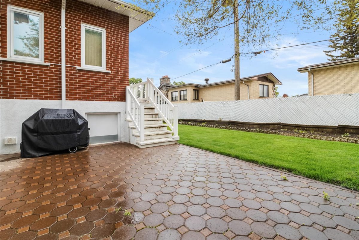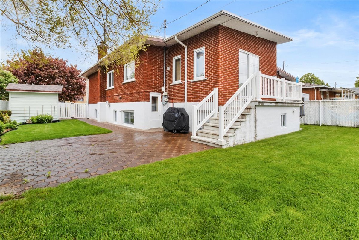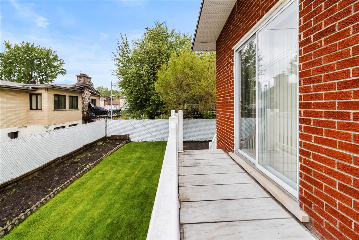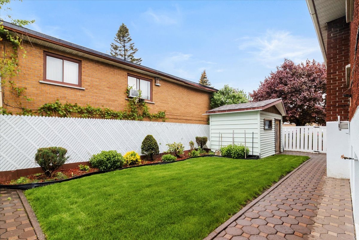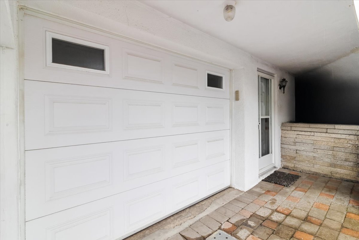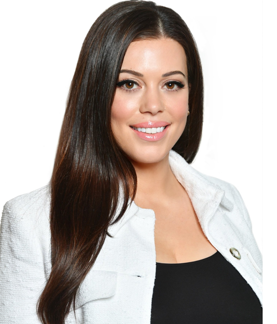5820 Rue Paul
Montréal (Montréal-Nord), QC H1G
MLS: 17555425
$629,000
4
Bedrooms
2
Baths
0
Powder Rooms
1969
Year Built
Description
Welcome to this beautifully maintained bungalow, proudly owned by the same family since its construction. This rare gem has been lovingly cared for and thoughtfully updated over the years, blending timeless charm with quality craftsmanship. The living room features beautiful custom wood floors that add charm and character, while tasteful granite flows from the entrance all the way to the back of the home. At the rear, you'll find a generously sized yet cozy family room addition-perfect for relaxing, entertaining and making lasting memories. You'll love having a full kitchen on each floor-ideal for multi-generational living or hosting guests.
At the sellers request, Notary shall be Me.Francesco
Cavaleri
| BUILDING | |
|---|---|
| Type | Bungalow |
| Style | Semi-detached |
| Dimensions | 0x0 |
| Lot Size | 418.06 MC |
| EXPENSES | |
|---|---|
| Municipal Taxes (2025) | $ 3931 / year |
| School taxes (2024) | $ 421 / year |
| ROOM DETAILS | |||
|---|---|---|---|
| Room | Dimensions | Level | Flooring |
| Other | 2.10 x 1.1 M | Ground Floor | Granite |
| Living room | 3.51 x 5.6 M | Ground Floor | Parquetry |
| Hallway | 2.77 x 6.55 M | Ground Floor | Granite |
| Dining room | 3.5 x 2.77 M | Ground Floor | Granite |
| Kitchen | 3.5 x 3.5 M | Ground Floor | Granite |
| Primary bedroom | 3.26 x 4.57 M | Ground Floor | Parquetry |
| Bedroom | 3.26 x 4.2 M | Ground Floor | Parquetry |
| Bedroom | 3.54 x 2.77 M | Ground Floor | Carpet |
| Bathroom | 3.23 x 2.16 M | Ground Floor | Ceramic tiles |
| Living room | 3.17 x 4.57 M | Ground Floor | Granite |
| Family room | 5.61 x 6.10 M | Basement | Ceramic tiles |
| Bathroom | 2.44 x 2.4 M | Basement | Ceramic tiles |
| Laundry room | 2.10 x 2.23 M | Basement | Ceramic tiles |
| Kitchen | 2.93 x 5.61 M | Basement | Ceramic tiles |
| Other | 3.20 x 3.63 M | Basement | Ceramic tiles |
| Other | 3.11 x 2.13 M | Basement | Ceramic tiles |
| CHARACTERISTICS | |
|---|---|
| Basement | 6 feet and over, Other |
| Heating system | Air circulation, Electric baseboard units |
| Roofing | Asphalt and gravel |
| Proximity | Bicycle path, Cegep, Daycare centre, Elementary school, High school, Highway, Hospital, Park - green area, Public transport |
| Siding | Brick |
| Equipment available | Central air conditioning, Central heat pump, Central vacuum cleaner system installation, Electric garage door |
| Driveway | Concrete |
| Landscaping | Fenced, Landscape |
| Garage | Fitted, Heated, Single width |
| Topography | Flat |
| Parking | Garage, Outdoor |
| Sewage system | Municipal sewer |
| Water supply | Municipality |
| Foundation | Poured concrete |
| Zoning | Residential |
| Hearth stove | Wood fireplace |
