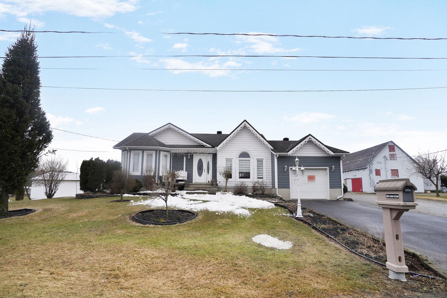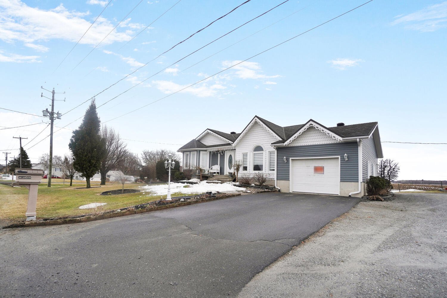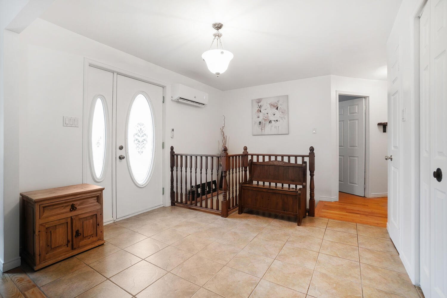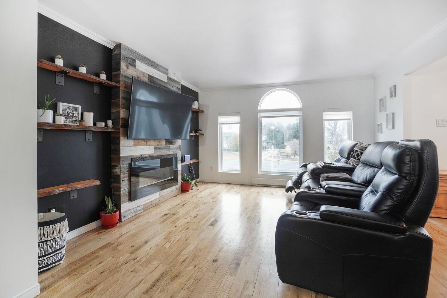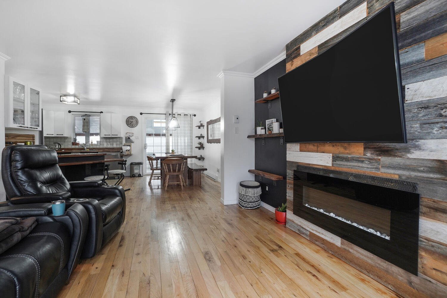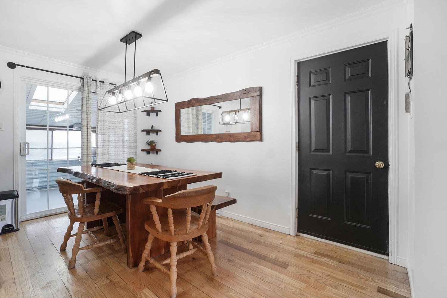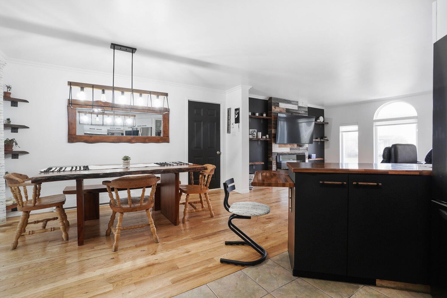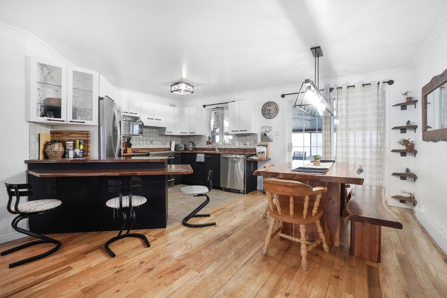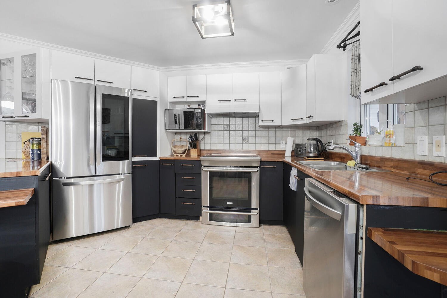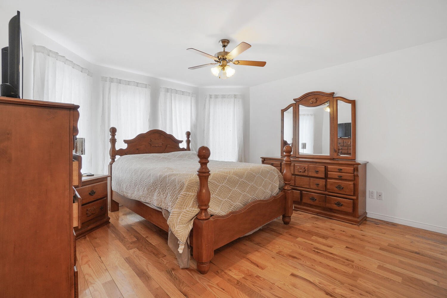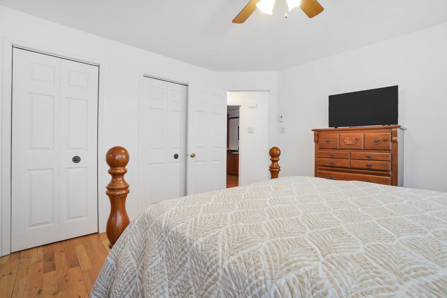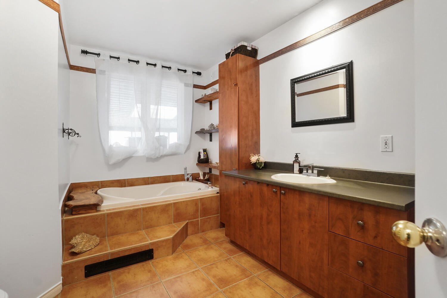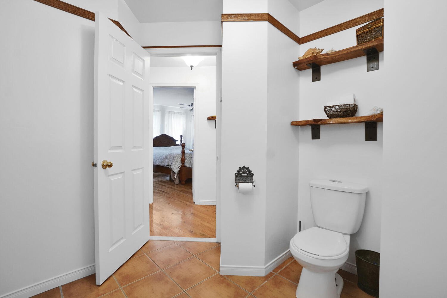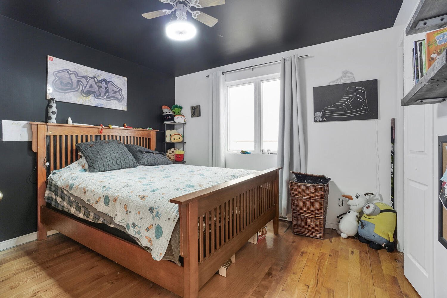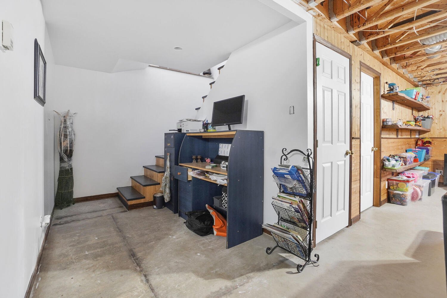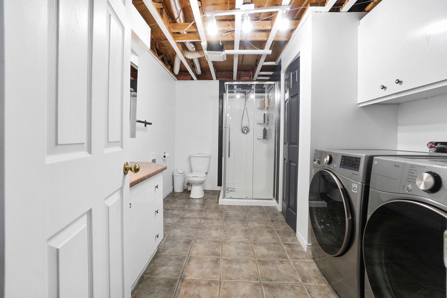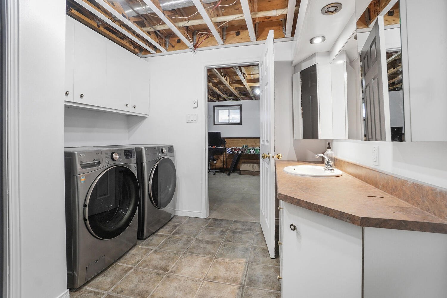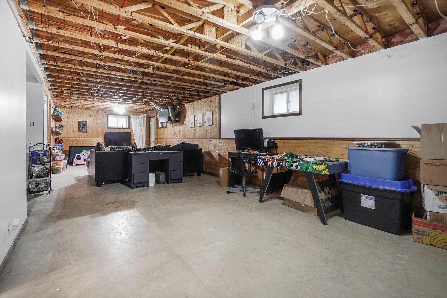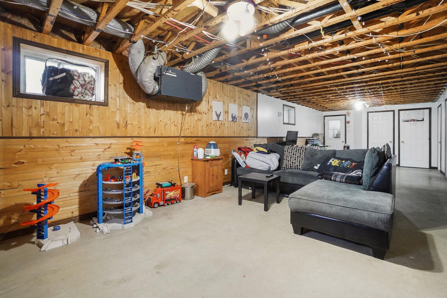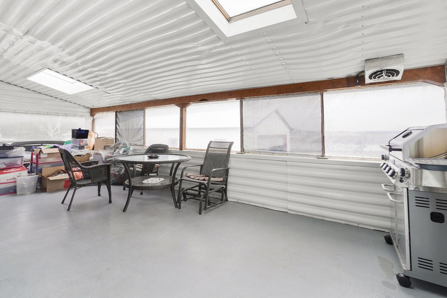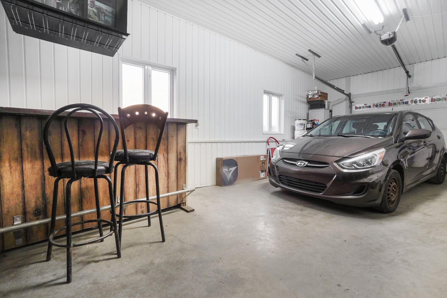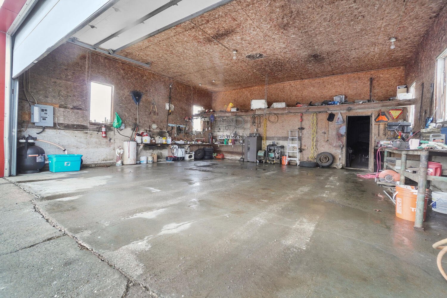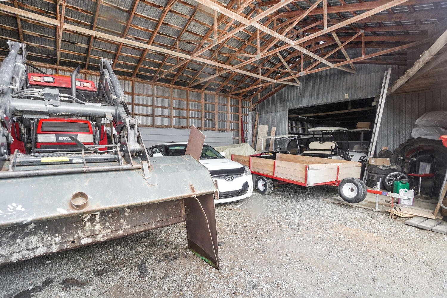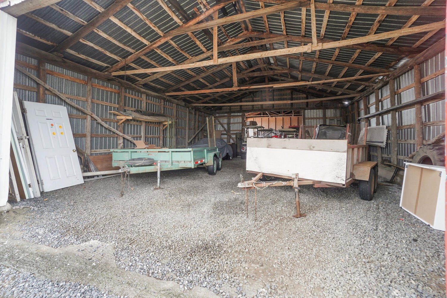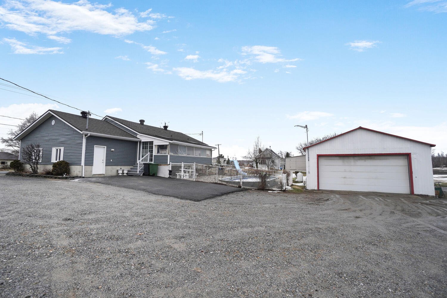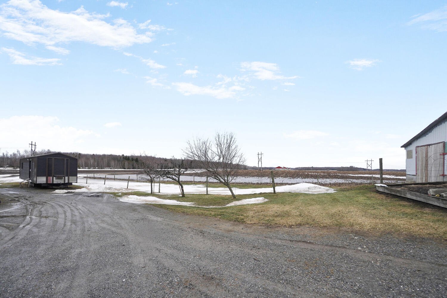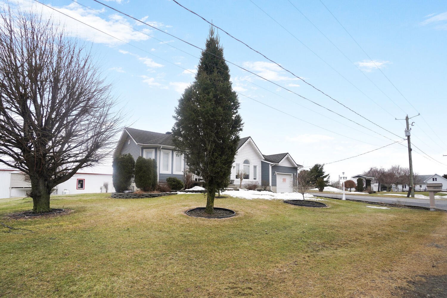581 10e Rang E.
Saint-Nazaire-d'Acton, QC J0H
MLS: 26076847
$549,000
3
Bedrooms
2
Baths
0
Powder Rooms
1999
Year Built
Description
Charming single-story house with garage and semi-inground pool, comprising 3 bedrooms, including one in the basement, and 2 full bathrooms. Open concept kitchen, dining room, and living room with its barnwood-effect decorative wall. A patio door opens onto the veranda. In the basement, a huge family room with heated floors (ceiling to be finished). Outside, a very versatile barn with garage door. Located 2 minutes from the village, with the elementary school, grocery store, canteen, and playgrounds, and only 30 minutes from Drummondville.
Charming property with pool, garage, and large lot
Discover this magnificent single-story home offering
comfort and space, ideal for a family or those seeking
tranquility. Its attached garage and asphalt driveway
provide easy parking, while its fenced, semi-inground pool
promises wonderful moments of relaxation.
Upon entering, a spacious ceramic tiled foyer sets the
tone. The bright, open-plan living area captivates with its
inviting living room, enhanced by a superb barnwood-effect
decorative wall and three large windows. The inviting
dining room opens onto a veranda through its patio door,
perfect for enjoying the warm weather. The functional and
aesthetically pleasing U-shaped kitchen offers a lunch
counter, two-tone cabinets, and an elegant ceramic
backsplash.
The master bedroom captivates with its four alcove windows
and two closets. A second, generously sized bedroom
completes the sleeping area on the ground floor. The
spacious and well-designed bathroom includes a podium
bathtub and a large vanity offering excellent storage.
The partially finished basement offers a huge family room
with heated floors (ceiling to be finished), a third
bedroom, and a second bathroom with a shower and laundry
area (ceiling to be finished).
Outside, a vast 40,258 sq. ft. lot houses a barn or
multipurpose garage with a garage door, perfect for storage
or various projects (possibility of separating this
barn/garage into an enclosure for raising animals). Located
just 2 minutes from the village with its elementary school,
grocery store, cafeteria, and playgrounds, this property
perfectly combines peaceful living with essential
amenities, while being 30 minutes from Drummondville.
Virtual Visit
| BUILDING | |
|---|---|
| Type | Bungalow |
| Style | Detached |
| Dimensions | 0x0 |
| Lot Size | 40258 PC |
| EXPENSES | |
|---|---|
| Municipal Taxes (2025) | $ 2121 / year |
| School taxes (2025) | $ 258 / year |
| ROOM DETAILS | |||
|---|---|---|---|
| Room | Dimensions | Level | Flooring |
| Hallway | 10.5 x 9.5 P | Ground Floor | Ceramic tiles |
| Living room | 13 x 13 P | Ground Floor | Wood |
| Dining room | 13 x 9.5 P | Ground Floor | Wood |
| Kitchen | 13 x 8.5 P | Ground Floor | Ceramic tiles |
| Primary bedroom | 13 x 12 P | Ground Floor | Wood |
| Bathroom | 11 x 9 P | Ground Floor | Ceramic tiles |
| Bedroom | 11 x 9 P | Ground Floor | Wood |
| Family room | 35.5 x 12.5 P | Basement | Concrete |
| Bedroom | 12.5 x 12.5 P | Basement | |
| Bathroom | 12.5 x 9 P | Basement | Ceramic tiles |
| CHARACTERISTICS | |
|---|---|
| Basement | 6 feet and over, Finished basement, Separate entrance |
| Zoning | Agricultural, Residential |
| Heating system | Air circulation, Electric baseboard units, Radiant |
| Water supply | Artesian well |
| Driveway | Asphalt, Double width or more, Not Paved |
| Roofing | Asphalt shingles |
| Garage | Attached, Heated, Single width |
| Window type | Crank handle, French window |
| Heating energy | Electricity |
| Proximity | Elementary school |
| Landscaping | Fenced, Landscape |
| Topography | Flat |
| Parking | Garage, Outdoor |
| Distinctive features | No neighbours in the back |
| Pool | Other |
| Foundation | Poured concrete |
| Sewage system | Purification field, Septic tank |
| Windows | PVC |
| Bathroom / Washroom | Seperate shower |
| Equipment available | Ventilation system, Wall-mounted heat pump, Water softener |
