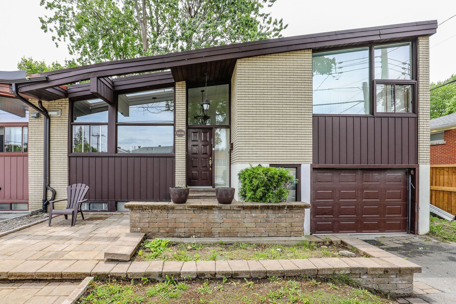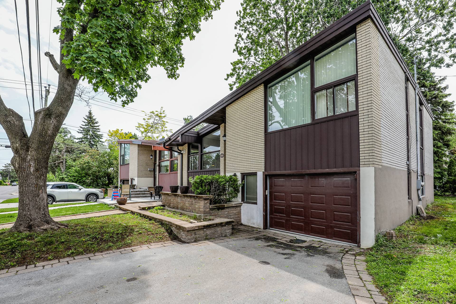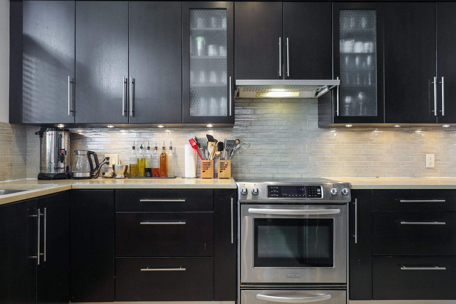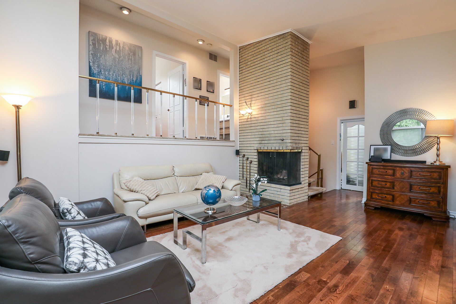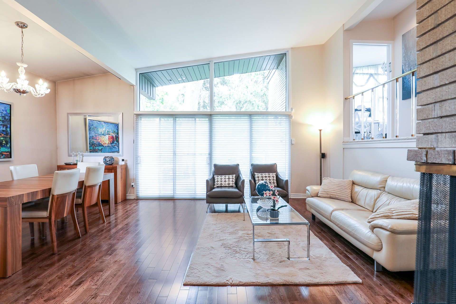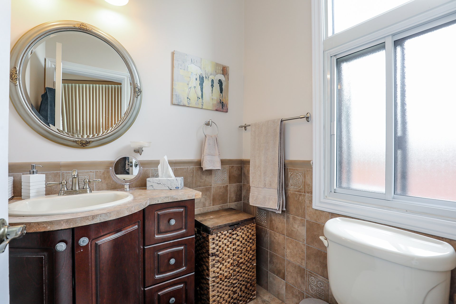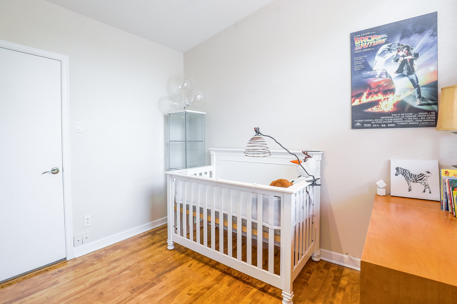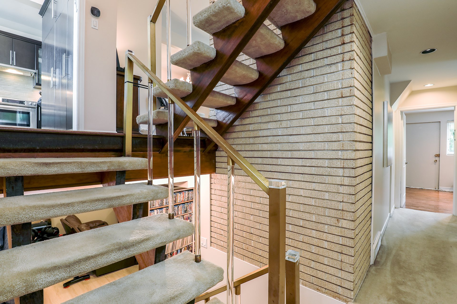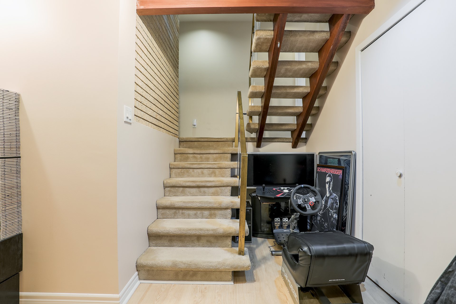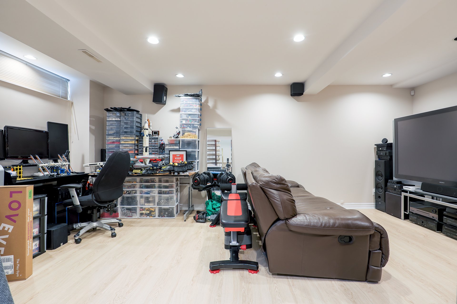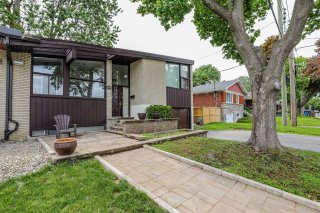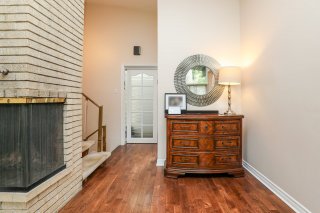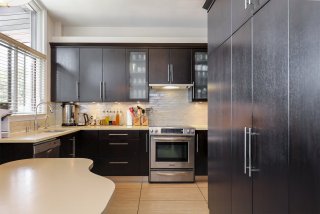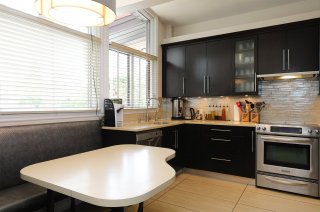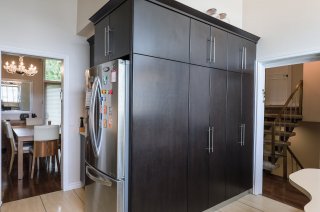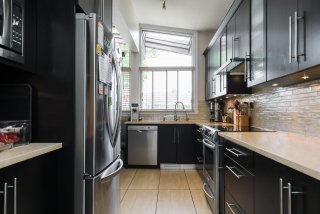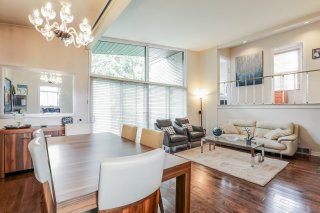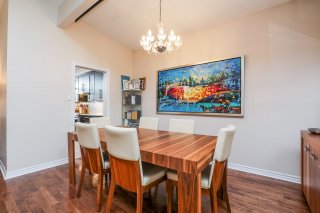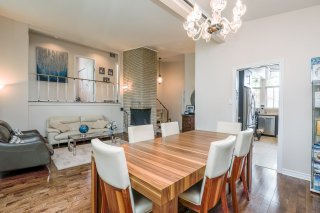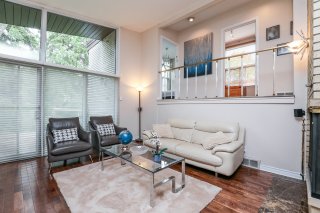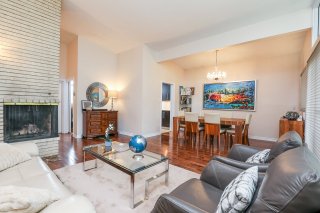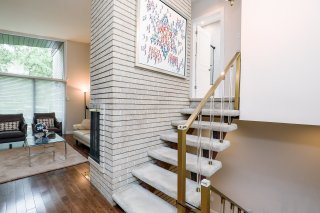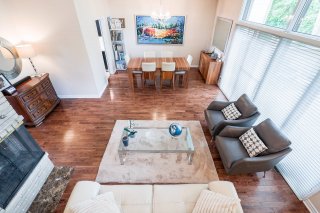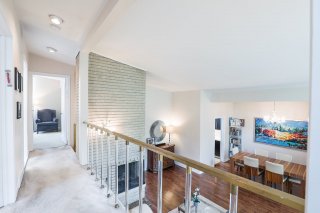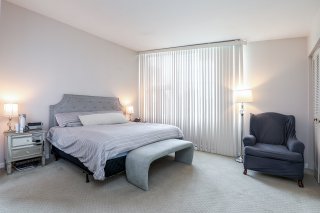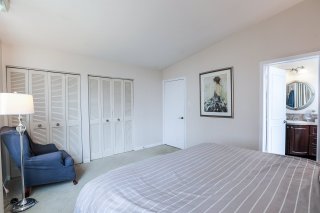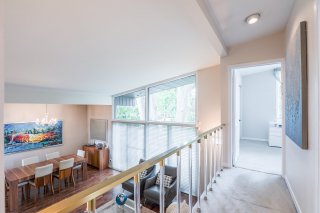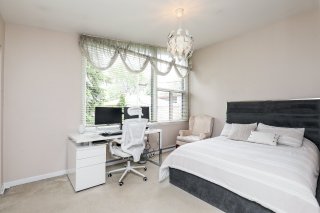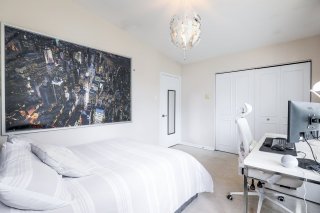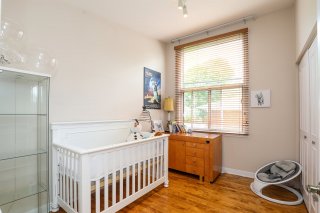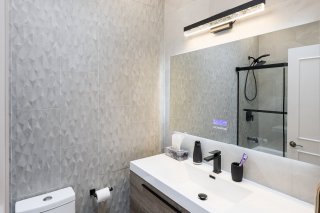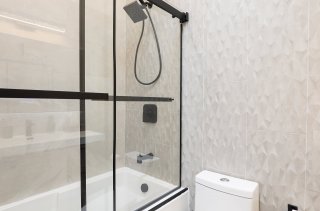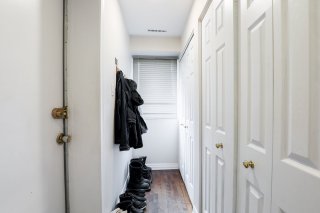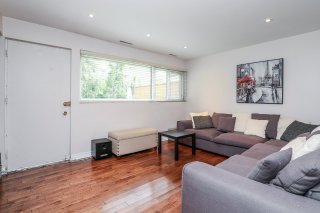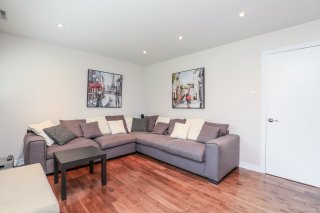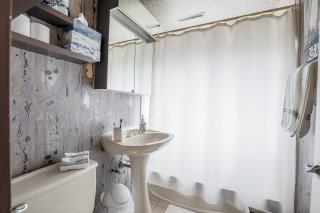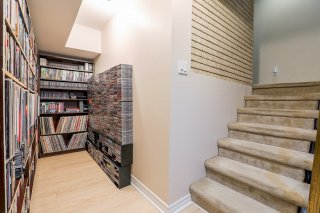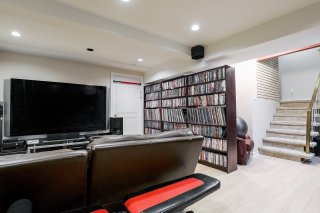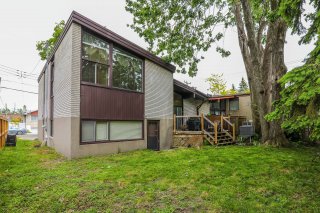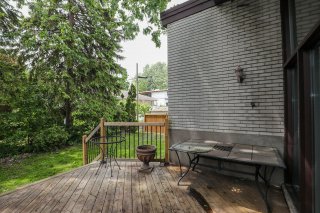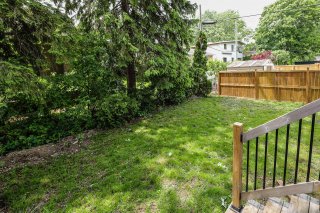5806 Av. Hudson
Côte-Saint-Luc, QC H4W
MLS: 10824169
$949,000
4
Bedrooms
2
Baths
1
Powder Rooms
1960
Year Built
Description
One of a kind renovated semi-detached split-level house in a quiet area of CSL. Designed by renown architect Vincelli. Featuring an open concept living & dinning room with cathedral ceilings, wood fireplace & very large fenestration allowing sunshine all day! Modern kitchen with an eat-in & lots of storage, 4 good sized bedrooms, 2+1 bath (ensuite), finished basement with separate laundry room. Central AC. Indoor garage + 3 cars driveway, newly paved main entrance. Huge backyard with potential for an extension (see neighbor). Near parks, schools, public transportation, synagogues, shopping & more.
Recent Renovations:
- Paving stone at the main entrance
- New heat pump (2021)
- 2nd floor main bathroom (2023)
- Basement floor (2024)
- Installation of alarm system with motion detection &
noise (2018)
- Ecobee (smart thermostat) (2019)
- Preventive replacement of the main water entry pipe from
lead to copper.
| BUILDING | |
|---|---|
| Type | Split-level |
| Style | Semi-detached |
| Dimensions | 0x0 |
| Lot Size | 350.19 MC |
| EXPENSES | |
|---|---|
| Municipal Taxes (2024) | $ 6500 / year |
| School taxes (2023) | $ 665 / year |
| ROOM DETAILS | |||
|---|---|---|---|
| Room | Dimensions | Level | Flooring |
| Other | 5.5 x 4.2 P | Ground Floor | Ceramic tiles |
| Living room | 14.1 x 10.11 P | Ground Floor | Wood |
| Dining room | 14.5 x 8.6 P | Ground Floor | Wood |
| Kitchen | 14.3 x 12.1 P | Ground Floor | Ceramic tiles |
| Hallway | 16.2 x 3.3 P | 2nd Floor | Carpet |
| Primary bedroom | 15.0 x 12.1 P | 2nd Floor | Carpet |
| Other | 5.2 x 5.0 P | 2nd Floor | Ceramic tiles |
| Bedroom | 11.0 x 8.10 P | 2nd Floor | Carpet |
| Bedroom | 13.0 x 9.0 P | 2nd Floor | Wood |
| Bathroom | 7.0 x 4.4 P | 2nd Floor | Ceramic tiles |
| Other | 15.0 x 11.0 P | Basement | Wood |
| Bathroom | 6.0 x 4.0 P | Basement | Ceramic tiles |
| Other | 6.3 x 4.2 P | Basement | Wood |
| Playroom | 20.0 x 15.0 P | AU | Floating floor |
| Laundry room | 14.5 x 7.1 P | AU | Concrete |
| CHARACTERISTICS | |
|---|---|
| Driveway | Double width or more, Asphalt |
| Landscaping | Fenced |
| Heating system | Air circulation, Electric baseboard units |
| Water supply | Municipality |
| Heating energy | Electricity |
| Equipment available | Alarm system, Ventilation system, Electric garage door, Central air conditioning, Central heat pump, Private yard, Private balcony |
| Foundation | Poured concrete |
| Hearth stove | Wood fireplace |
| Garage | Heated, Fitted, Single width |
| Siding | Aluminum, Brick |
| Proximity | Golf, Hospital, Park - green area, Elementary school, High school, Public transport, Daycare centre |
| Bathroom / Washroom | Adjoining to primary bedroom |
| Available services | Fire detector |
| Basement | 6 feet and over, Finished basement |
| Parking | Outdoor, Garage |
| Sewage system | Municipal sewer |
| Zoning | Residential |
