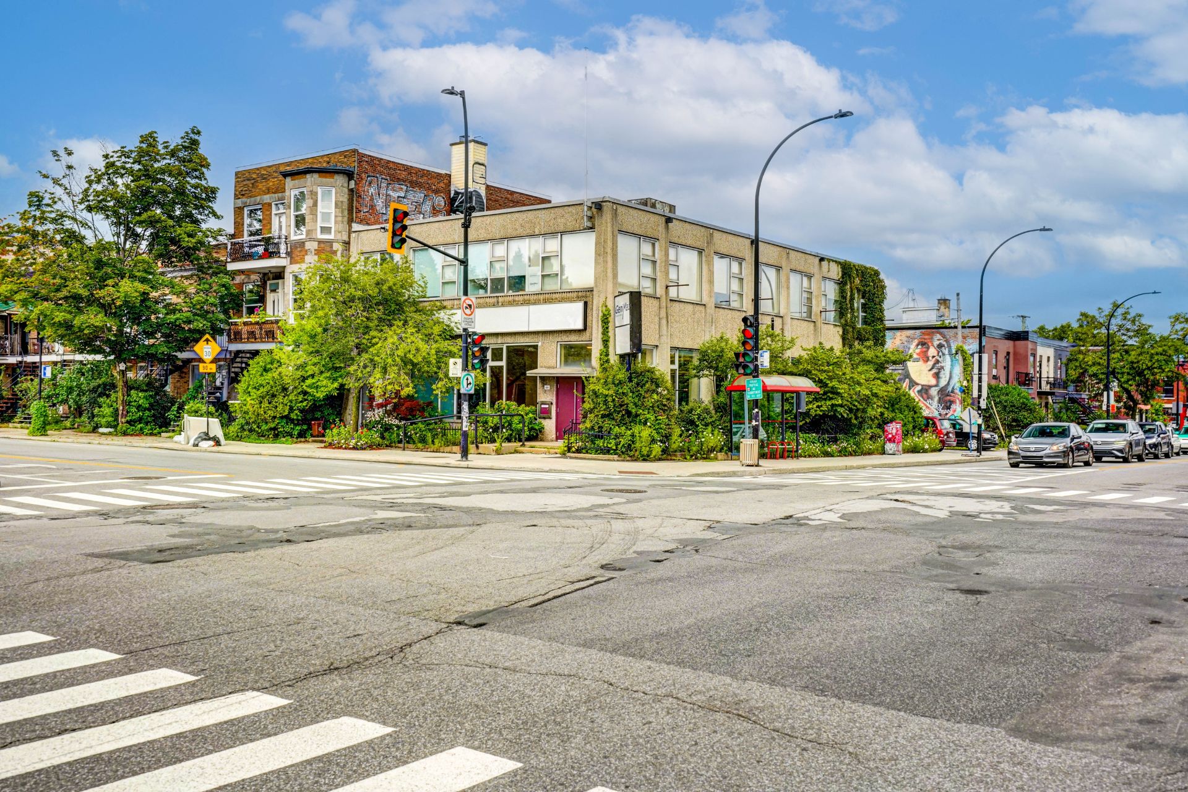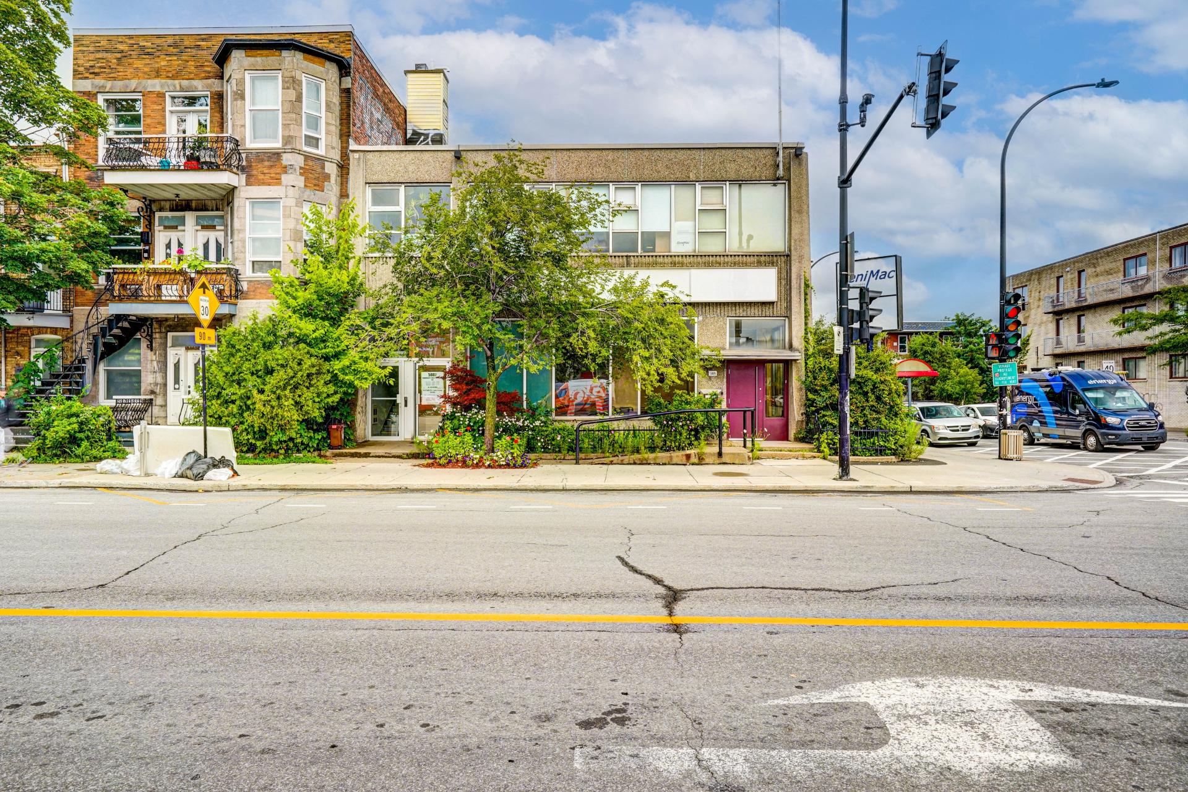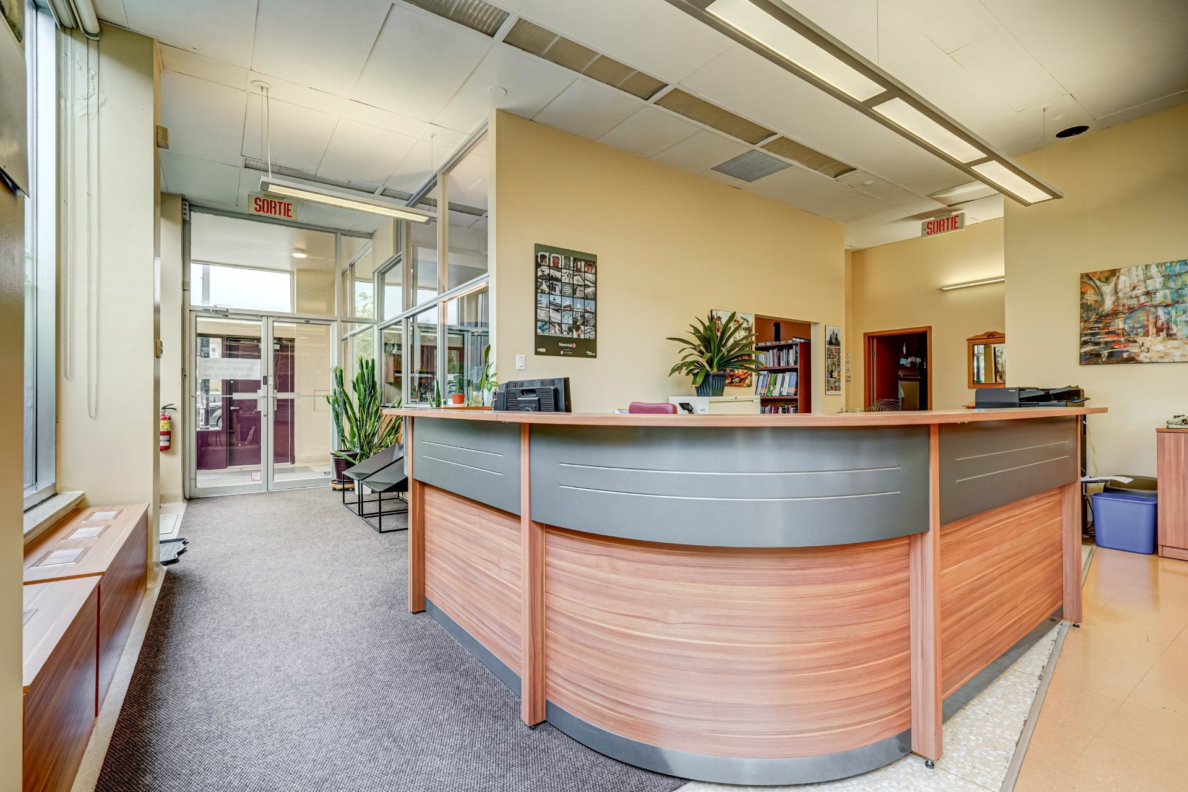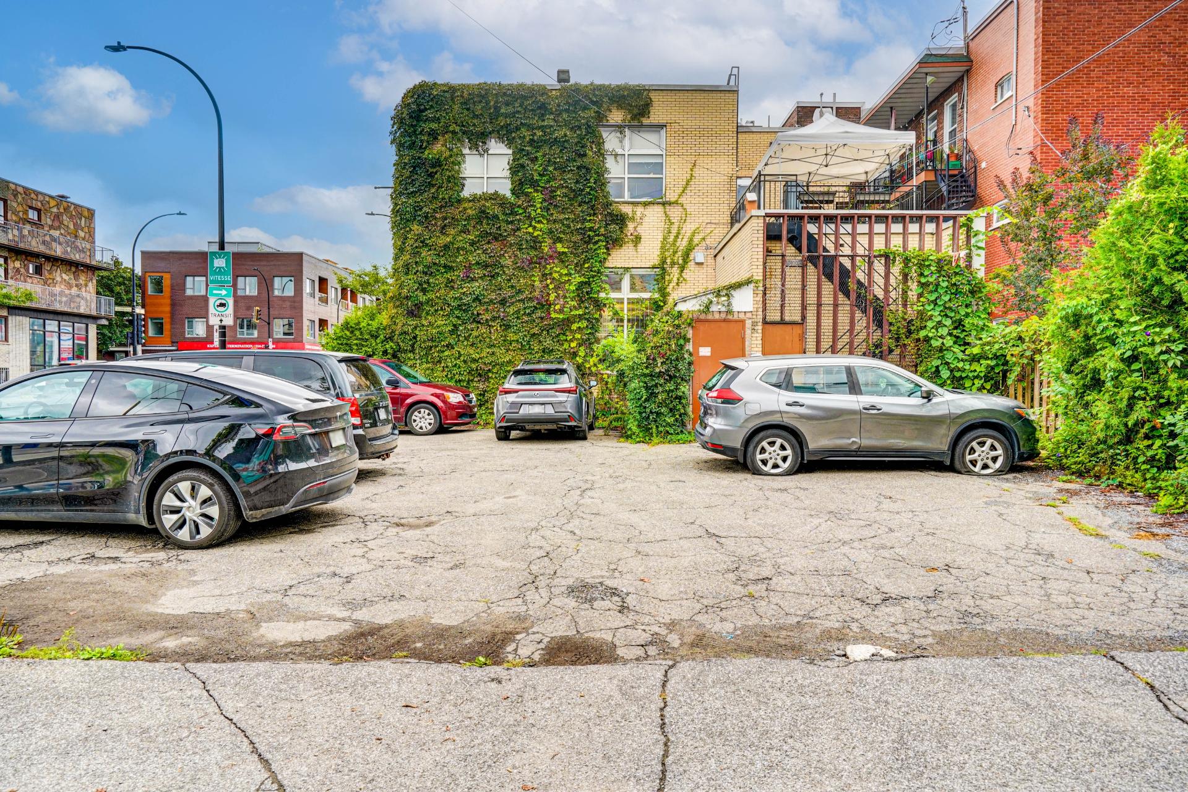Description
Commercial triplex at the corner of Christophe-Colomb and Rosemont, Petite-Patrie, Montreal. $207,000 in gross potential income and 134 000$ in NET potential income. Features include a basement with a large multipurpose room, a kitchen, and sanitary facilities; a bright ground floor with high ceilings and no load-bearing walls, ideal for reconfiguration; and a second floor with 12 offices, a conference room, a kitchen, and a rooftop terrace. Includes 10 parking spaces. Potential to add a third floor. A rare opportunity for investors and entrepreneurs.
Commercial triplex located in an exceptional location at
the corner of Christophe-Colomb and Rosemont in the heart
of Petite-Patrie.
Key Features:
@ Basement: Large multipurpose room with ceilings over 8.4
feet high, accommodating around 100 people. Equipped with a
mechanical room, a small kitchen with vinyl tile flooring,
a janitor's room, and separate men's and women's restrooms.
@ Ground Floor: Open and bright space with 10.5-foot
ceilings and windows extending to the ceiling. No
load-bearing walls, allowing for flexible reconfiguration
as needed. This floor will be available for the buyer.
@ Second Floor: Open area with 12 offices, a conference
room, three enclosed offices, a kitchen, and separate men's
and women's restrooms. Ceilings are 8.4 feet high, with
similar windows as on the ground floor, and a rooftop
terrace with an elastomer membrane redone in 2017. This
floor has its own heating system. Stable and quiet tenant
since 2016.
Parking: 10 spaces available, adding significant value for
occupants.
Additional Advantages:
@ south Corner Location: Benefits from sunlight all day,
ensuring abundant natural light.
@ Solid Tenants: Two reliable tenants on the basement and
second floors guarantee stable income.
@ Independent Entrance for Each Floor: The staircase allows
for the possibility of combining each unit with another if
needed.
@ Ground Floor Unit Available for the Next Owner: With its
large area, abundant windows, and lack of load-bearing
walls offering incredible reconfiguration possibilities, it
will meet all needs. In addition, it benefits from a
universal access with an exterior ramp.
@ Ideal vault for documents or valuables.
@ Potential to Add a Third Floor: Subject to obtaining the
required permits, the current zoning allows for a third
floor.
@ Public transport: Bus 25-197-370-13 and nearby Metro
A unique opportunity for investors and entrepreneurs
seeking to acquire a versatile commercial space in a prime
location in Montreal.


















































