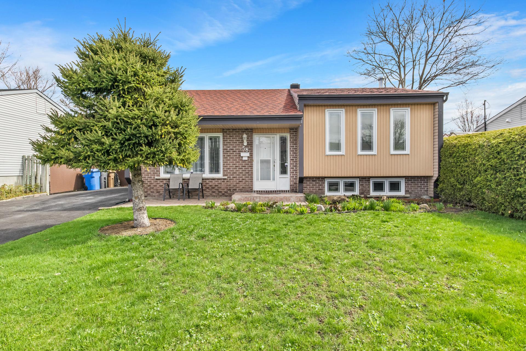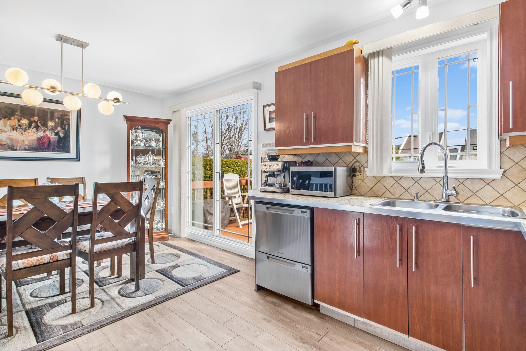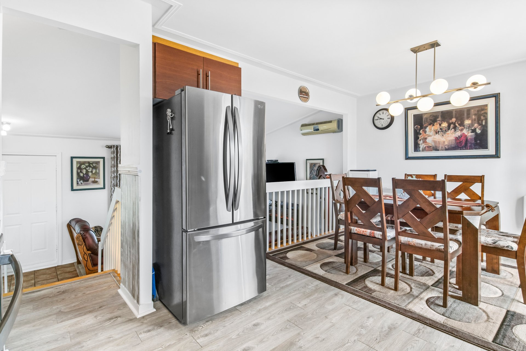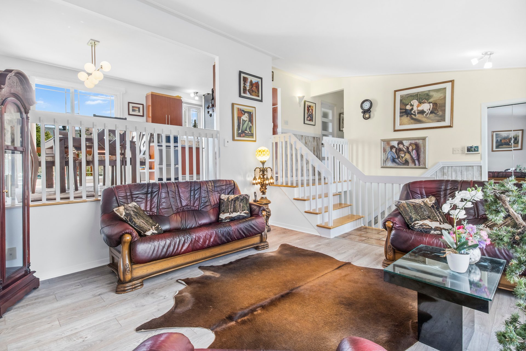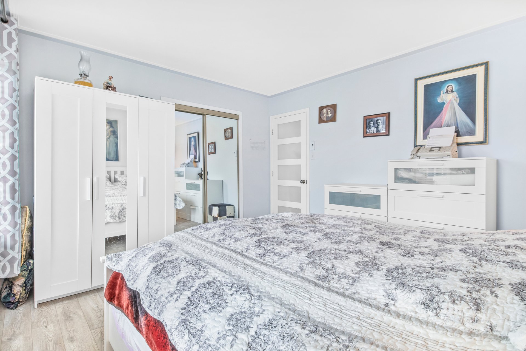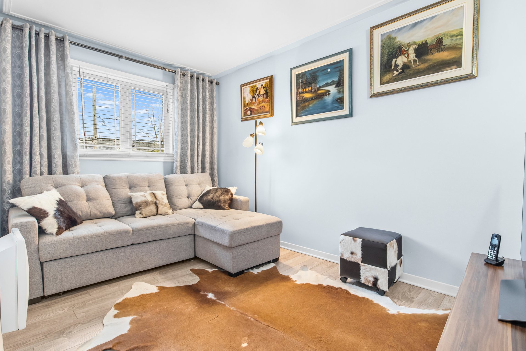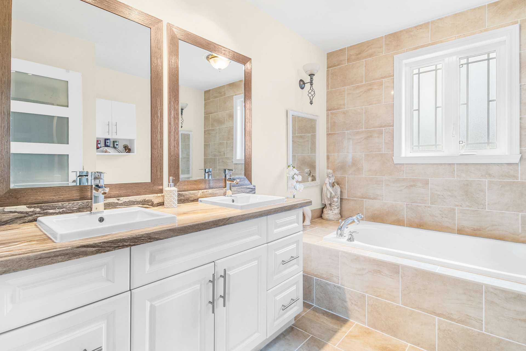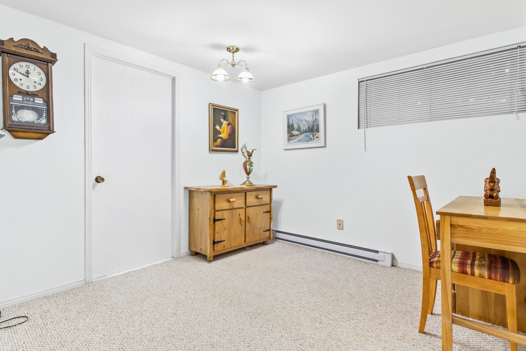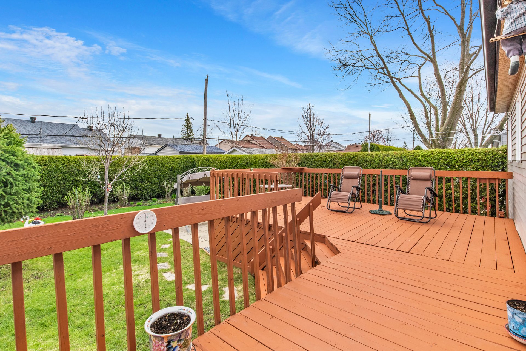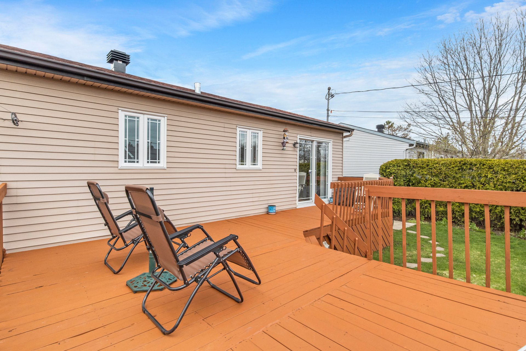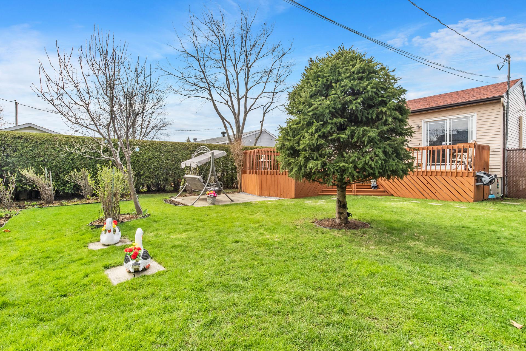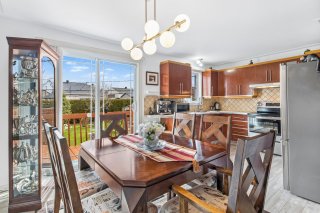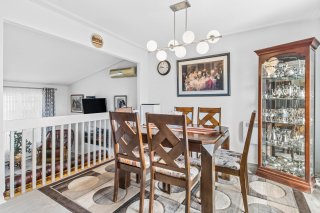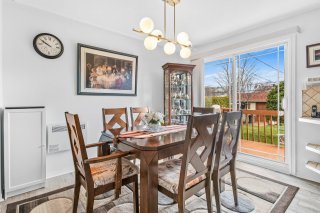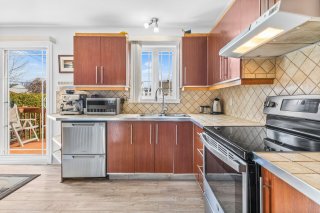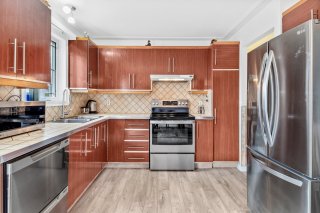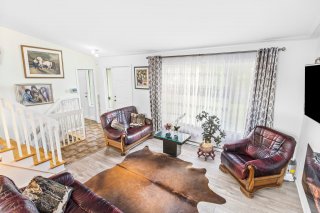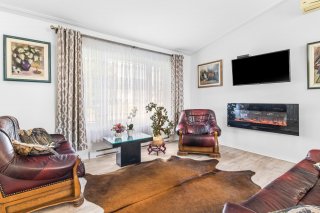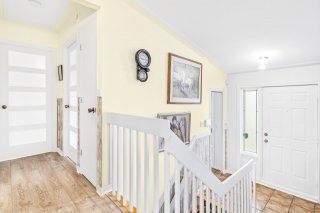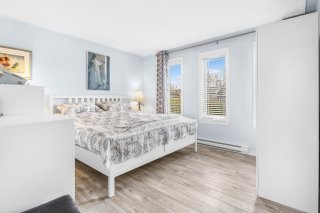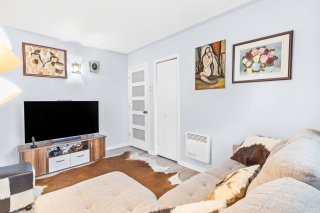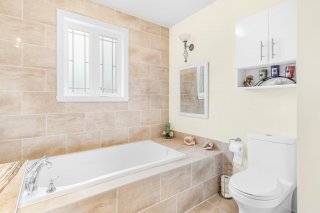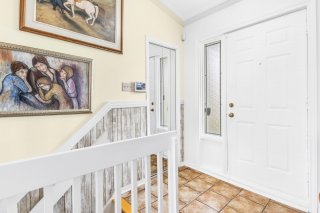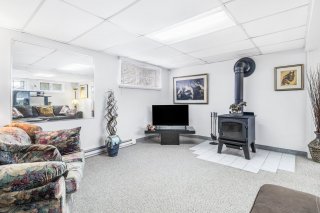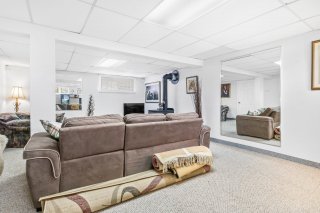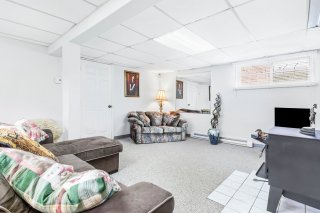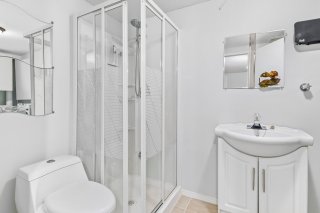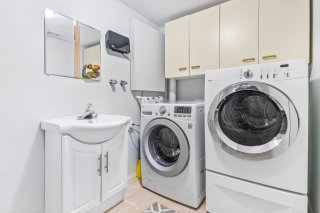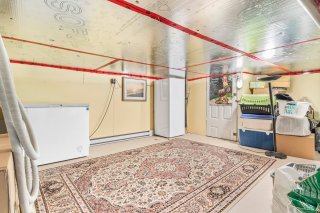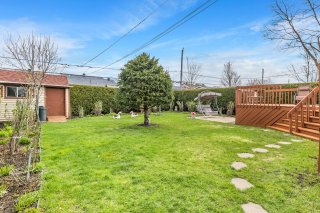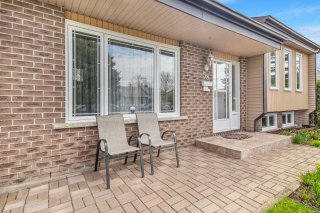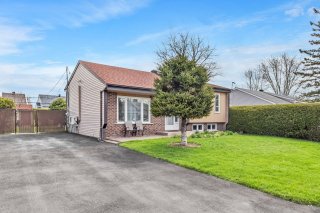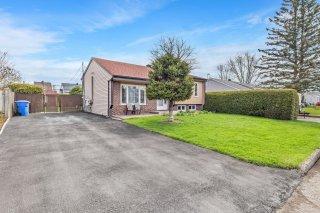Description
Charming split-level home offering 3 bedrooms, 1 bathroom and 1 powder room ideally located in a peaceful family neighborhood, close to all services, schools, a CPE daycare center, bike paths and bus stops. The property features new engineered wood floors throughout the upper levels, a kitchen open to the dining room, a spacious and inviting living room, a basement family room with wood-burning fireplace, ample storage and a large driveway with room for up to 6 cars. Outside, you'll be seduced by the magnificent landscaped backyard, enhanced by a spacious raised terrace, ideal for alfresco dining and relaxing family moments. See addendum.
Charming split-level home offering 3 bedrooms, 1 bathroom
and 1 powder room ideally located in a peaceful family
neighborhood, close to all services, schools, a CPE daycare
center, bike paths and bus stops. The property features new
engineered wood floors throughout the upper levels, a
kitchen open to the dining room, a spacious and inviting
living room with an electric fireplace, a basement family
room with wood-burning fireplace, ample storage and a large
driveway with room for up to 6 cars. Outside, you'll be
seduced by the magnificent landscaped backyard, enhanced by
a spacious raised terrace, ideal for alfresco dining and
relaxing family moments. An unmissable opportunity to
create unforgettable memories in your new home!
DESCRIPTION:
Ground floor
- Entrance closet
- Good-sized living room with large window
2nd floor
- 2 bedrooms
- 1 full bathroom with bath
- Open-plan kitchen and dining room
- Patio doors with access to terrace
Basement
- Large mirror ideal for exercise room
- Recently installed wood-burning fireplace
- Full bathroom with shower and washer/dryer area with
storage
Backyard
- Spacious raised terrace accessible through patio doors
- Meticulously landscaped and fenced
- Storage shed
Large parking lane with room for up to 6 cars
Recent work
- New engineered wood floors on ground and 2nd floors
- New wood fireplace installed (2023)
- Roofing (2021)
- Asphalt on parking lane (2018)
- Completely renovated bathroom (2017)
- Kitchen (2016)
- Windows (2010)
PROXIMITY:
- Easy access to Route 335
- 10-minute walk to bus stop for routes 23 - T23 - 24
- Surrounded by bike paths
- Maxi grocery store less than 1.5km away
- Less than 1.5km from a butcher's and pastry shop
- Pharmacy just minutes away
- Access to two daycare centers nearby
- École secondaire du Harfang is 1.2km away.
- École primaire des moissons is nearby (1.3km)
- Quick access to Centre Sportif (850m)
- Parc St-Gabriel nearby
