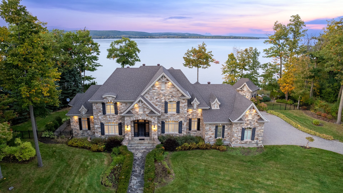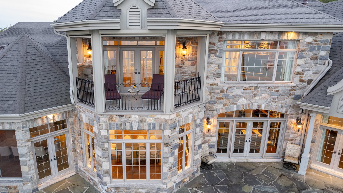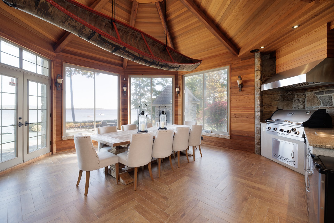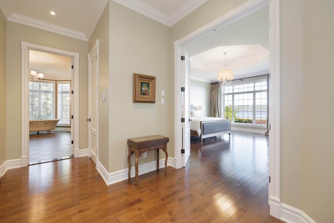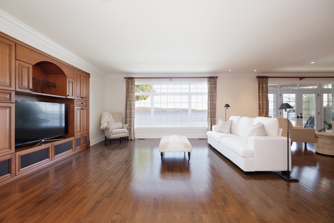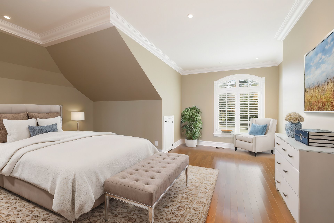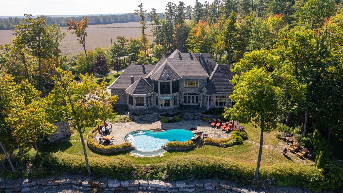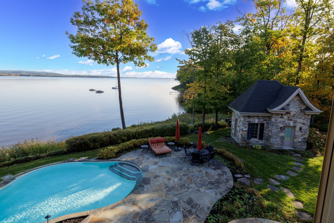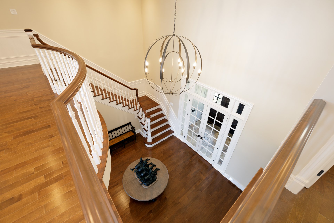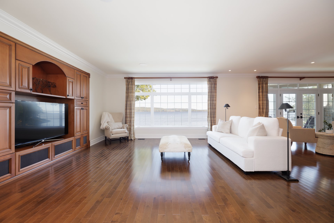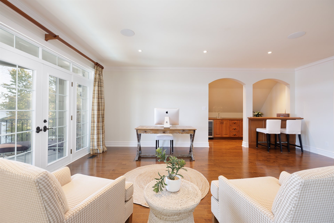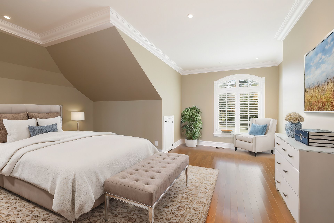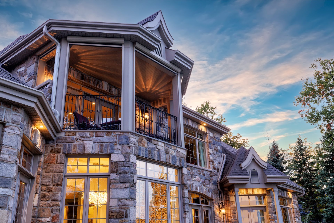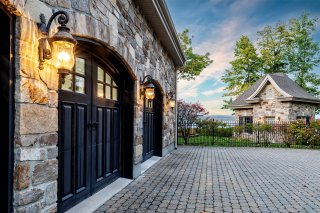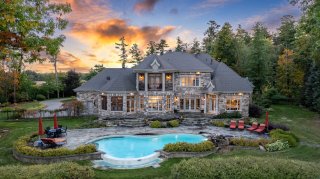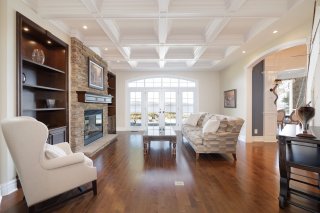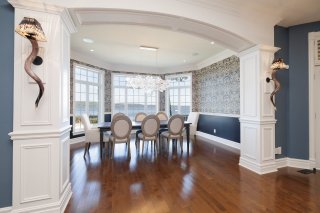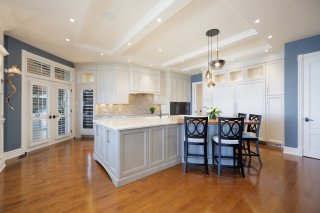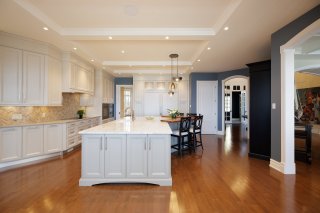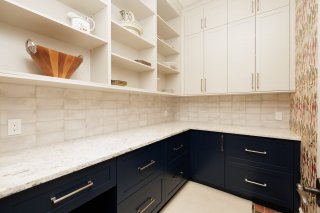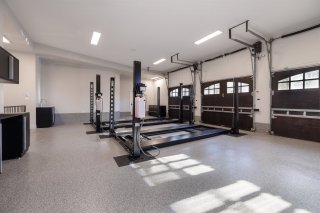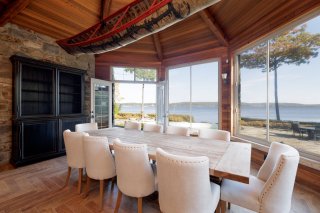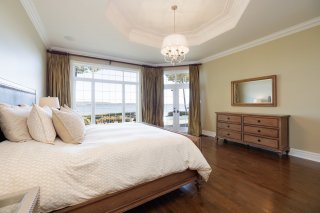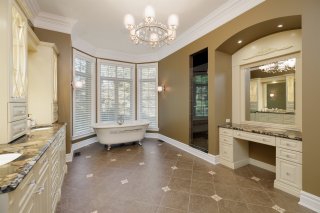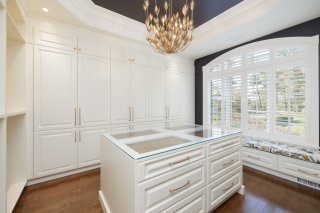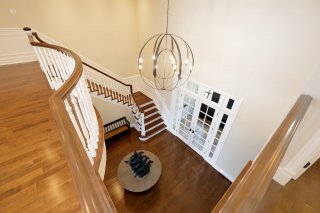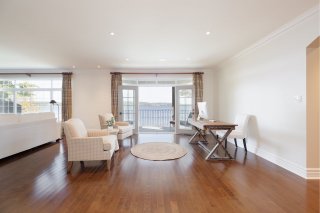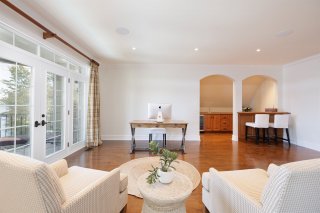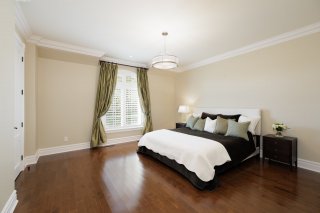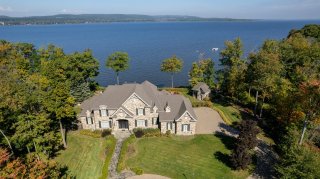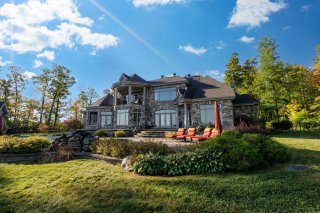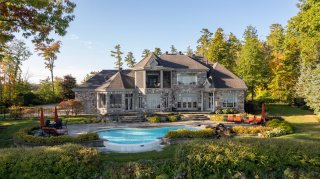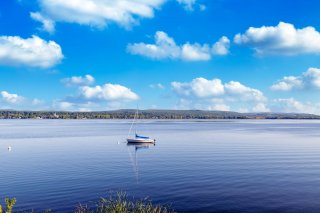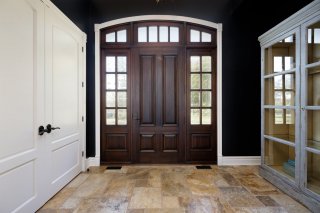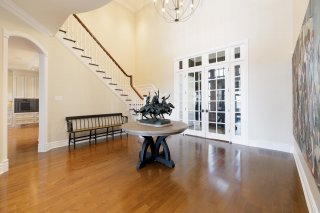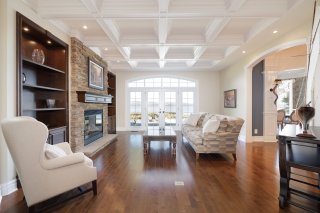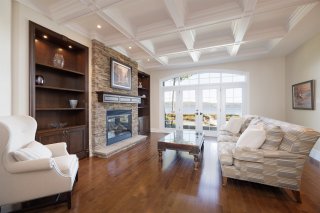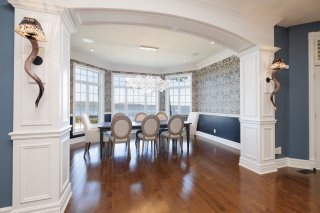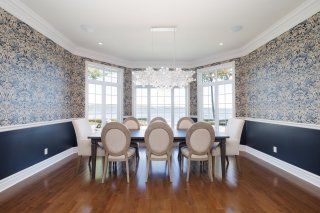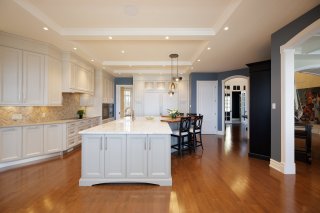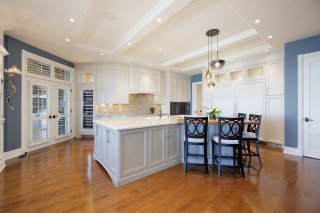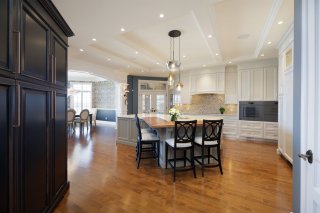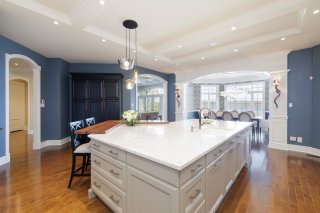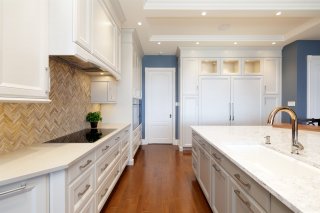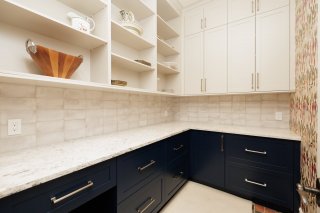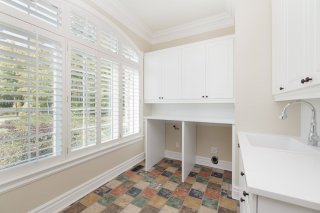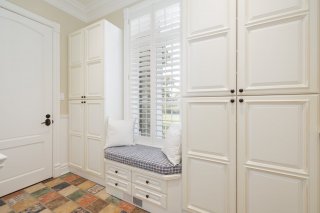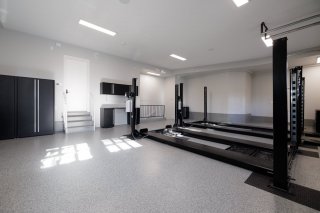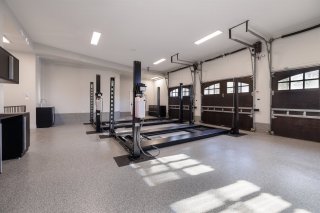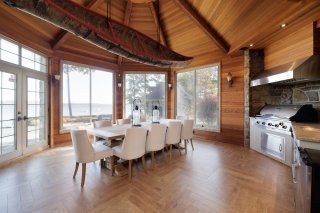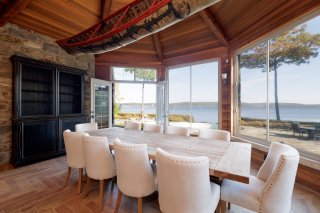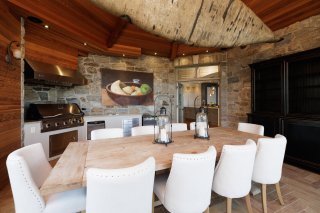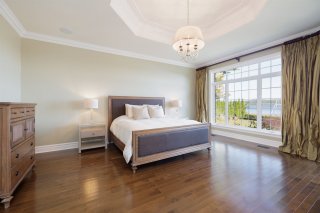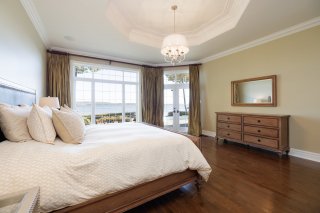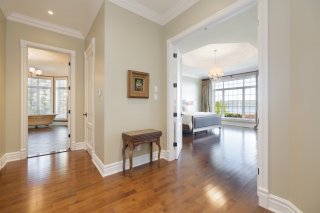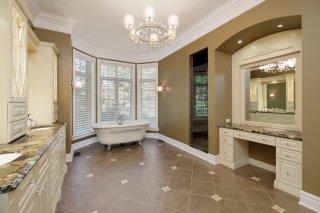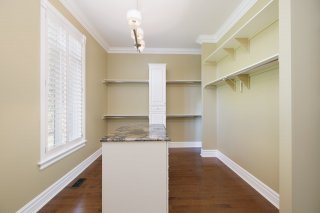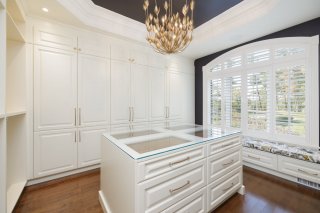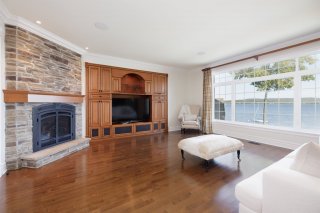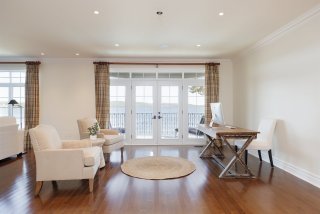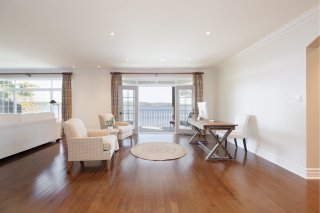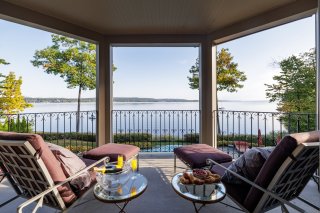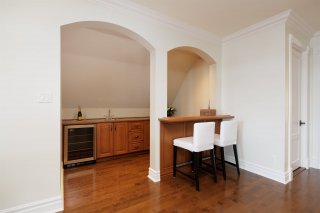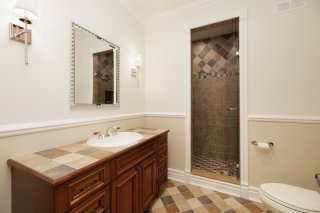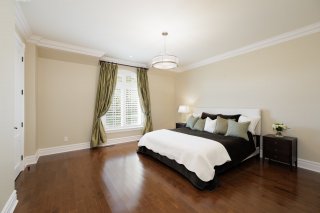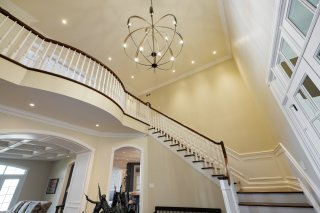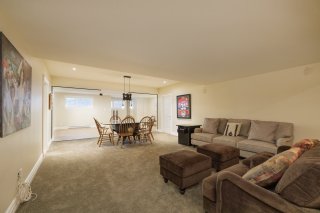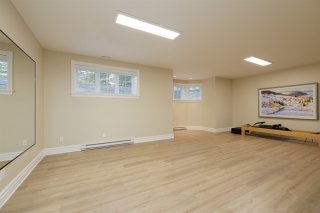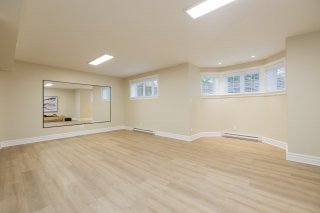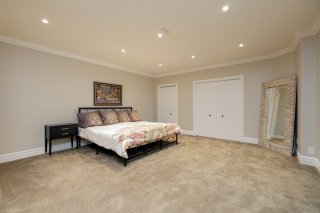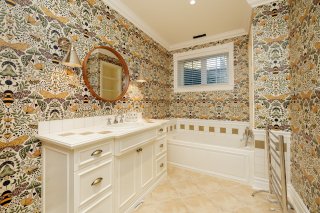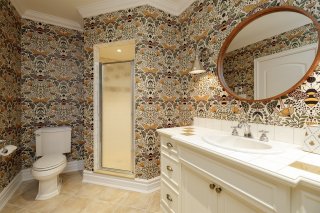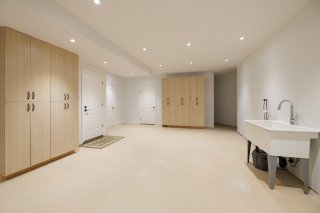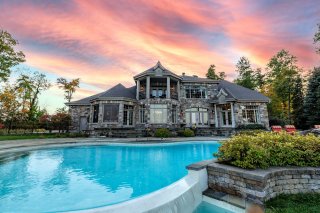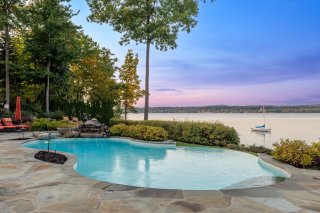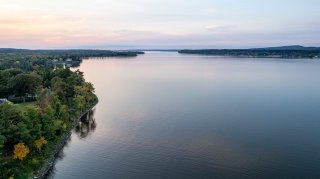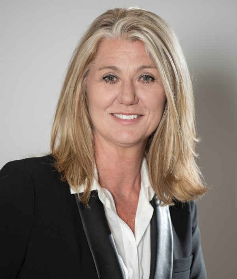58 Rue Main
Hudson, QC J0P
MLS: 16283805
$4,600,000
4
Bedrooms
4
Baths
2
Powder Rooms
2006
Year Built
Description
Waterfront Estate! Unobstructed waterviews! 328 feet of waterfront with seawall. Welcome to this private executive stone home that has just undergone major renovations and updates. Fully renovated Gourmet chefs kitchen with top of the line appliances and custom cabinetry with Butlers pantry. Xlarge 3 season room with vaulted ceilings and BBQ kitchenette. Stunning Dining room with 180 degree waterviews. Cozy living room with fireplace and large french doors to enjoy your waterview. Main floor primary bedroom with two Xlarge walk in closets. Enjoy sunrises and sunsets from the vast Familyroom with balcony. Boating enthusiast dream waterfront.
Renovations and updates in 2023
Gourmet Kitchen with high end custom cabinets, Quartz
countertop and petrified sealed wood backsplash.
High end Miele appliances include induction
cooktop-convection oven and steam oven with electric doors
and plate warmer. 72" Fridge-Freezer .Bosch Dishwasher- 24"
Thermador wine fridge for 160 wine bottles-porcelain
enameled sink with touchless wi-fi faucet.
New Butlers Pantry with Cambria countertop and high end
cabinets.
Second Walk in closet with center island and cozy window
seat with elegant chandelier.
New gym in basement with quality floating floor and wall to
wall glass opening.
Light fixtures and LED pot lights.
Three commercial grade central vac's.
Cleaning and maintenance on the HVAC and ducts.
House wired for control 4 system.
Exterior WI-FI antenna.
Speakers throughout the house.
High end Alarm system.
Power view Hunter Douglas electric blinds and California
Blinds.
Updated pool house bathroom.
Counter-sink and faucet in the laundry room.
Resurfaced garage floor with epoxy and added quality powder
coated cabinets and replaced three garage door openers.
Quality Waterfront home with unobstructed views and
spectacular sunrises and sunsets!
Boating enthusiast dream location.
Virtual Visit
| BUILDING | |
|---|---|
| Type | Two or more storey |
| Style | Detached |
| Dimensions | 18x25 M |
| Lot Size | 8033.2 MC |
| EXPENSES | |
|---|---|
| Municipal Taxes (2024) | $ 21872 / year |
| School taxes (2024) | $ 2624 / year |
| ROOM DETAILS | |||
|---|---|---|---|
| Room | Dimensions | Level | Flooring |
| Other | 11.8 x 7.3 P | Ground Floor | Tiles |
| Other | 16.2 x 15.7 P | Ground Floor | Wood |
| Living room | 20 x 17.5 P | Ground Floor | Wood |
| Dining room | 16.4 x 14.5 P | Ground Floor | Wood |
| Other | 19.5 x 17.8 P | Ground Floor | Tiles |
| Kitchen | 22.5 x 20 P | Ground Floor | Wood |
| Other | 8.7 x 6.1 P | Ground Floor | Tiles |
| Laundry room | 11.5 x 8.8 P | Ground Floor | Tiles |
| Other | 10.7 x 5.3 P | Ground Floor | Tiles |
| Washroom | 7.4 x 6.5 P | Ground Floor | Tiles |
| Primary bedroom | 20 x 17 P | Ground Floor | Wood |
| Other | 18.6 x 12.6 P | Ground Floor | Tiles |
| Other | 9.9 x 3.7 P | Ground Floor | Wood |
| Walk-in closet | 15.3 x 14.1 P | Ground Floor | Wood |
| Walk-in closet | 14 x 10 P | Ground Floor | Wood |
| Bedroom | 15 x 14.4 P | 2nd Floor | Wood |
| Walk-in closet | 11 x 7 P | 2nd Floor | Wood |
| Bathroom | 10.5 x 7.9 P | 2nd Floor | Tiles |
| Bedroom | 17.5 x 17.5 P | 2nd Floor | Wood |
| Walk-in closet | 6.2 x 6.1 P | 2nd Floor | Wood |
| Family room | 35.4 x 18.9 P | 2nd Floor | Wood |
| Other | 18 x 7 P | 2nd Floor | Wood |
| Washroom | 7 x 5.4 P | 2nd Floor | Tiles |
| Family room | 28.3 x 16.3 P | Basement | Carpet |
| Other | 24.3 x 16.3 P | Basement | Flexible floor coverings |
| Bedroom | 24.4 x 16.3 P | Basement | Carpet |
| Bathroom | 13.6 x 6.7 P | Basement | Tiles |
| Other | 19 x 16.3 P | Basement | Carpet |
| Storage | 28 x 15 P | Basement | Concrete |
| Other | 7.5 x 10 P | RJ | Concrete |
| Bathroom | 8.3 x 8 P | RJ | Tiles |
| CHARACTERISTICS | |
|---|---|
| Driveway | Plain paving stone, Plain paving stone, Plain paving stone, Plain paving stone, Plain paving stone |
| Heating system | Air circulation, Air circulation, Air circulation, Air circulation, Air circulation |
| Water supply | Municipality, Municipality, Municipality, Municipality, Municipality |
| Heating energy | Other, Electricity, Other, Electricity, Other, Electricity, Other, Electricity, Other, Electricity |
| Equipment available | Central vacuum cleaner system installation, Alarm system, Ventilation system, Electric garage door, Central air conditioning, Private yard, Central vacuum cleaner system installation, Alarm system, Ventilation system, Electric garage door, Central air conditioning, Private yard, Central vacuum cleaner system installation, Alarm system, Ventilation system, Electric garage door, Central air conditioning, Private yard, Central vacuum cleaner system installation, Alarm system, Ventilation system, Electric garage door, Central air conditioning, Private yard, Central vacuum cleaner system installation, Alarm system, Ventilation system, Electric garage door, Central air conditioning, Private yard |
| Foundation | Poured concrete, Poured concrete, Poured concrete, Poured concrete, Poured concrete |
| Hearth stove | Gaz fireplace, Gaz fireplace, Gaz fireplace, Gaz fireplace, Gaz fireplace |
| Garage | Attached, Heated, Attached, Heated, Attached, Heated, Attached, Heated, Attached, Heated |
| Distinctive features | Water access, Waterfront, Navigable, Water access, Waterfront, Navigable, Water access, Waterfront, Navigable, Water access, Waterfront, Navigable, Water access, Waterfront, Navigable |
| Pool | Heated, Inground, Heated, Inground, Heated, Inground, Heated, Inground, Heated, Inground |
| Proximity | Highway, Golf, Elementary school, High school, Alpine skiing, Cross-country skiing, Daycare centre, Highway, Golf, Elementary school, High school, Alpine skiing, Cross-country skiing, Daycare centre, Highway, Golf, Elementary school, High school, Alpine skiing, Cross-country skiing, Daycare centre, Highway, Golf, Elementary school, High school, Alpine skiing, Cross-country skiing, Daycare centre, Highway, Golf, Elementary school, High school, Alpine skiing, Cross-country skiing, Daycare centre |
| Bathroom / Washroom | Adjoining to primary bedroom, Seperate shower, Adjoining to primary bedroom, Seperate shower, Adjoining to primary bedroom, Seperate shower, Adjoining to primary bedroom, Seperate shower, Adjoining to primary bedroom, Seperate shower |
| Basement | 6 feet and over, Partially finished, 6 feet and over, Partially finished, 6 feet and over, Partially finished, 6 feet and over, Partially finished, 6 feet and over, Partially finished |
| Parking | Outdoor, Garage, Outdoor, Garage, Outdoor, Garage, Outdoor, Garage, Outdoor, Garage |
| View | Other, Water, Panoramic, Other, Water, Panoramic, Other, Water, Panoramic, Other, Water, Panoramic, Other, Water, Panoramic |
| Zoning | Agricultural, Residential, Agricultural, Residential, Agricultural, Residential, Agricultural, Residential, Agricultural, Residential |
| Sewage system | BIONEST system, BIONEST system, BIONEST system, BIONEST system, BIONEST system |
