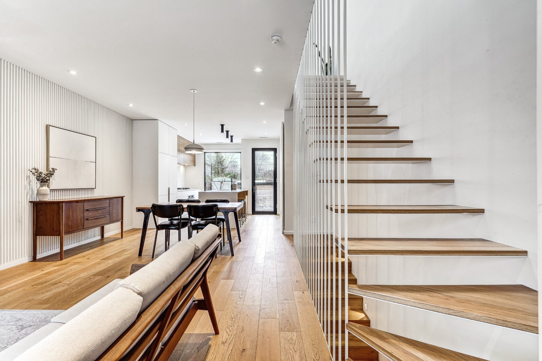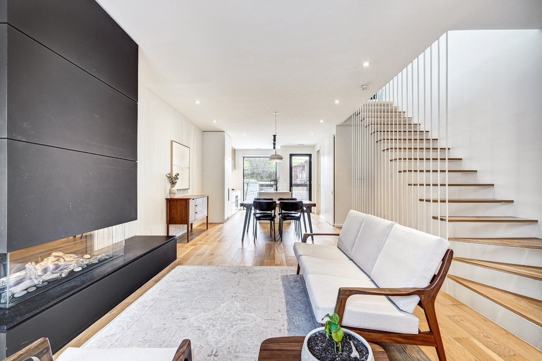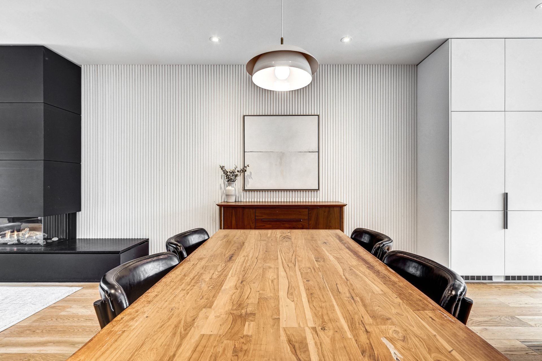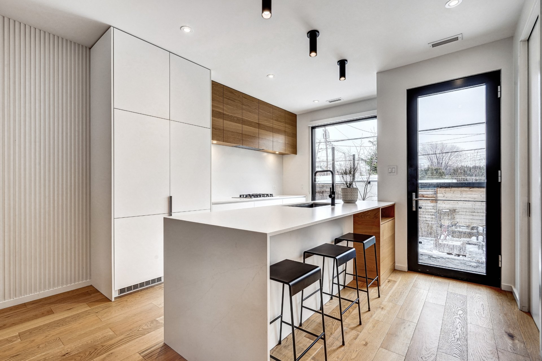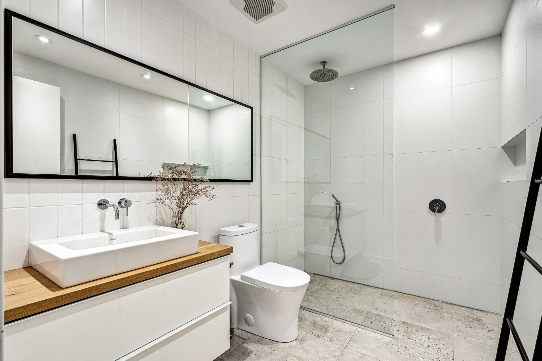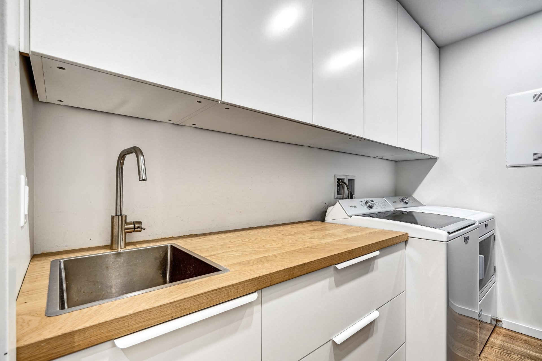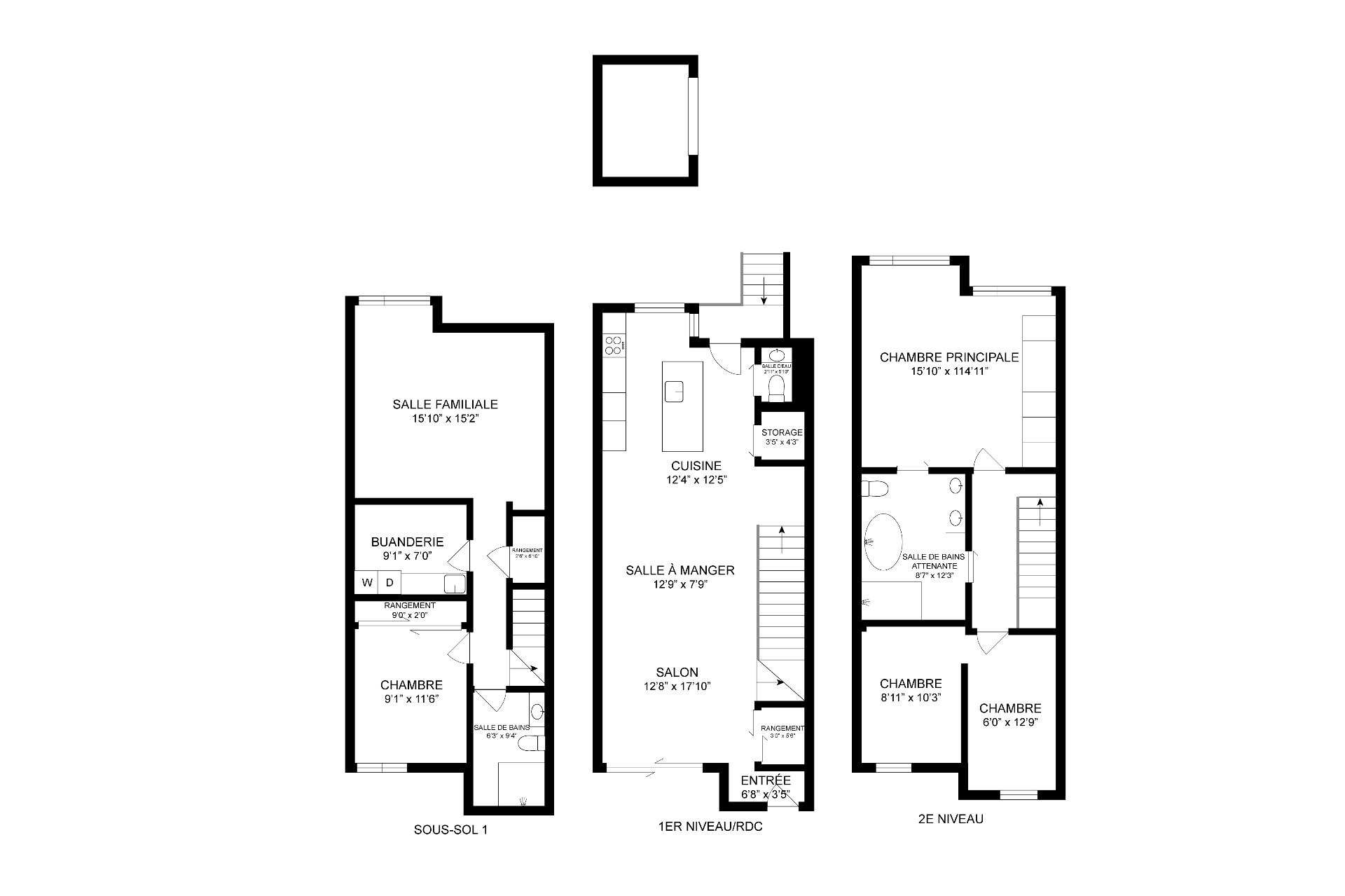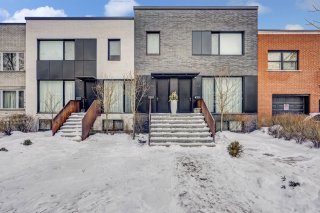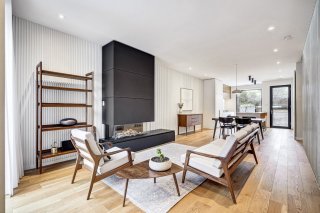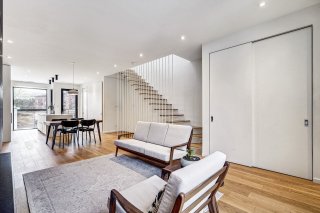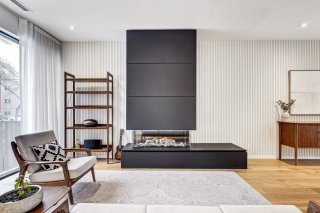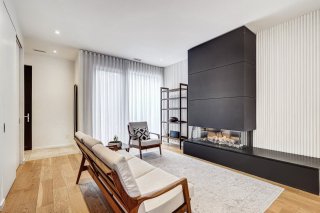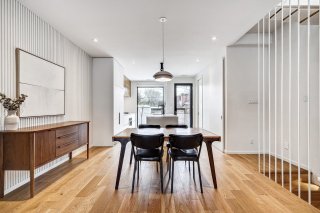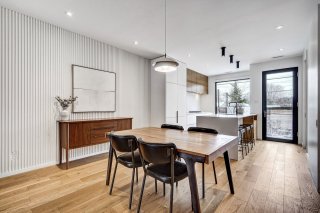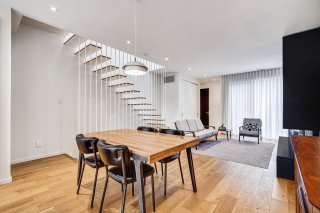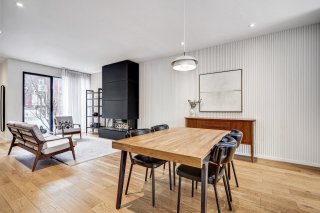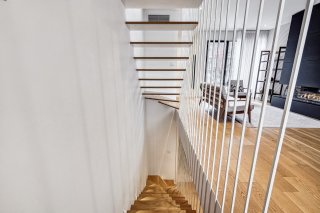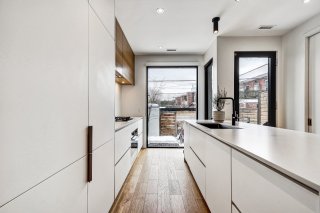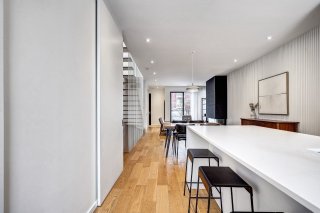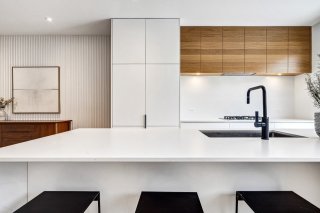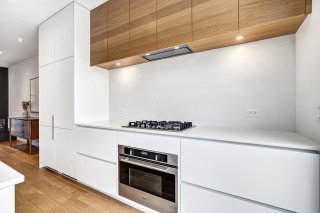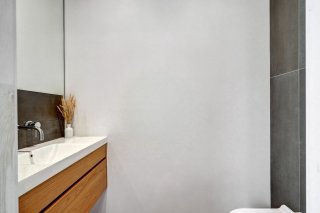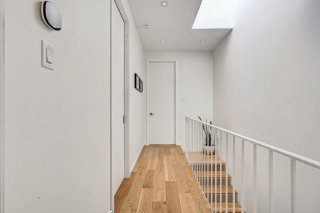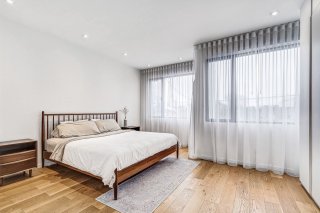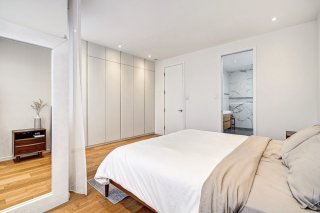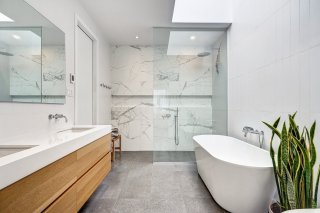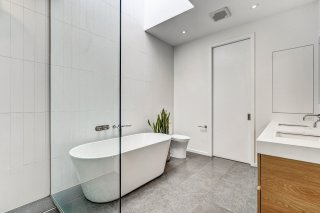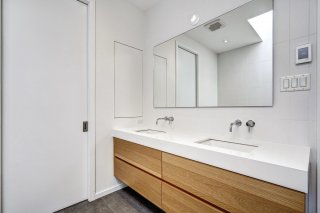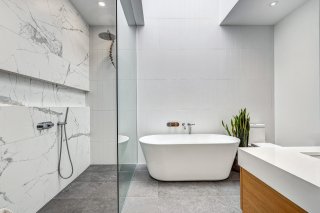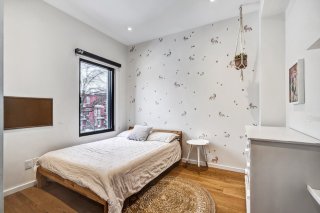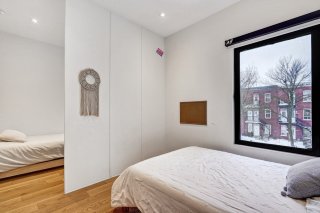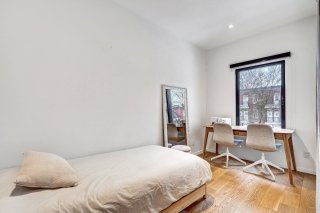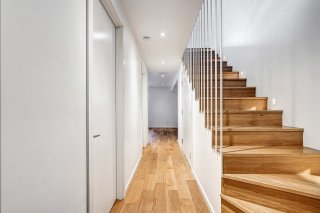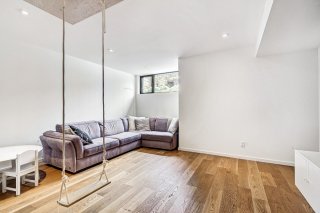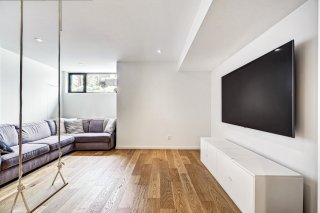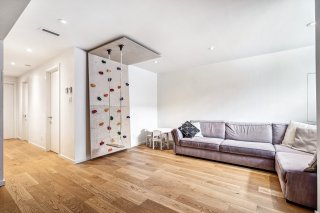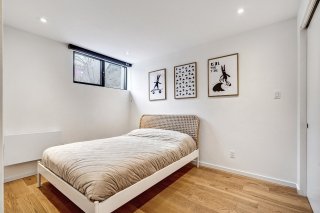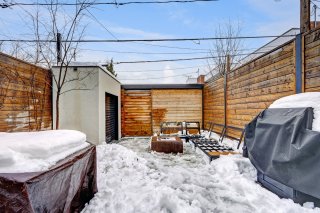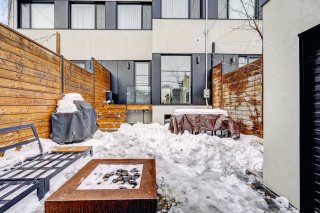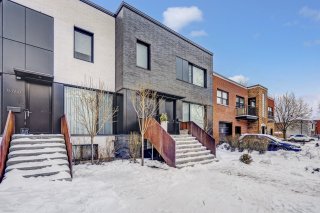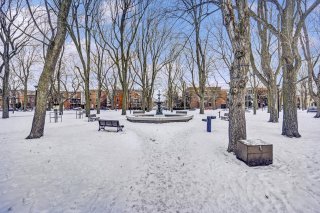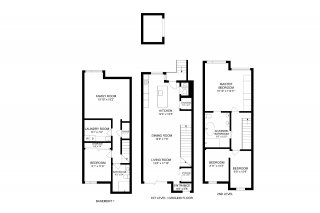5762 Rue Angers
Montréal (Le Sud-Ouest), QC H4E
MLS: 19188385
3
Bedrooms
2
Baths
1
Powder Rooms
2020
Year Built
Description
Discover this newly-built townhouse in the vibrant Sud-Ouest neighborhood! This elegant property is conveniently located next to Parc Saint-Paul and just steps from the Jolicoeur metro station. Featuring 2+1 bedrooms and 2+1 bathrooms, it includes a fully fenced backyard and convenient storage space for contemporary living at its best.
Located in a serene residential neighborhood in
Côte-Saint-Paul, this charming new townhouse offers a
plethora of features. With its high ceilings, large
windows, hardwood floors and open-plan first floor with gas
fireplace, it radiates a warm and inviting ambience.
The modern kitchen, seamlessly linked to a private rear
terrace and sunny garden, adds to the overall appeal. This
residence features 2+1 spacious bedrooms, with both
upstairs bedrooms featuring en-suite bathrooms, skylights
bathing the interior in natural light, and a large basement
with a family room, bedroom and separate laundry room. All
bathrooms have heated floors.
*****************************
DECLARATIONS
* Floor plan and dimensions are approximate and created by
Hausvalet, for informational purposes only.
* The choice of inspectors shall be mutually agreed upon
by both parties.
* All offers must be accompanied with a pre-approval or a
proof of funds.
*****************************
Virtual Visit
| BUILDING | |
|---|---|
| Type | Two or more storey |
| Style | Attached |
| Dimensions | 0x0 |
| Lot Size | 1343.98 PC |
| EXPENSES | |
|---|---|
| Energy cost | $ 2281 / year |
| Co-ownership fees | $ 0 / year |
| Municipal Taxes (2023) | $ 1248 / year |
| School taxes (2023) | $ 654 / year |
| ROOM DETAILS | |||
|---|---|---|---|
| Room | Dimensions | Level | Flooring |
| Living room | 12.8 x 17.10 P | Ground Floor | Wood |
| Dining room | 12.9 x 7.9 P | Ground Floor | Wood |
| Kitchen | 12.4 x 12.5 P | Ground Floor | Wood |
| Bathroom | 2.11 x 5.10 P | Ground Floor | Wood |
| Storage | 3.5 x 4.3 P | Ground Floor | Wood |
| Primary bedroom | 15.10 x 14.11 P | 2nd Floor | Wood |
| Bedroom | 15.10 x 10.3 P | 2nd Floor | Wood |
| Bathroom | 8.7 x 12.3 P | 2nd Floor | Ceramic tiles |
| Family room | 15.10 x 15.2 P | Basement | Wood |
| Bedroom | 9.1 x 11.6 P | Basement | Wood |
| Laundry room | 9.1 x 7.0 P | Basement | Wood |
| CHARACTERISTICS | |
|---|---|
| Water supply | Municipality |
| Heating energy | Electricity |
| Hearth stove | Gaz fireplace |
| Proximity | Highway, Cegep, Hospital, Park - green area, Elementary school, High school, Public transport, University, Bicycle path, Cross-country skiing, Daycare centre |
| Bathroom / Washroom | Seperate shower |
| Basement | Finished basement |
| Sewage system | Municipal sewer |
| Zoning | Residential |
| Roofing | Elastomer membrane |

