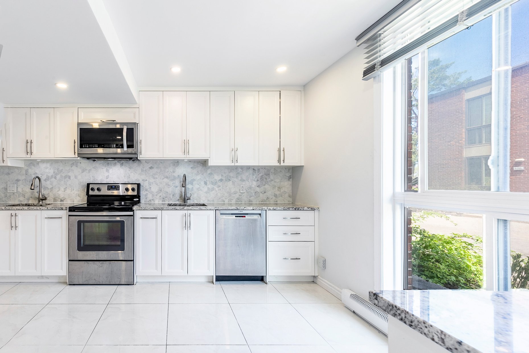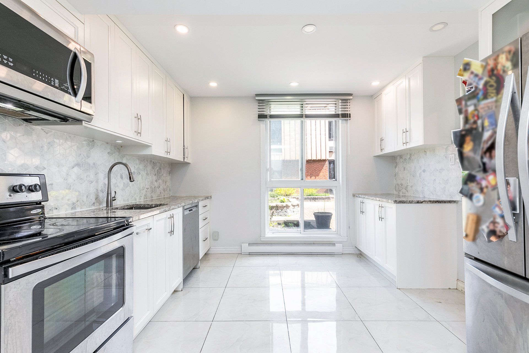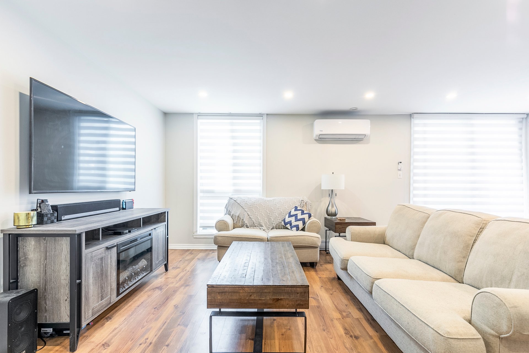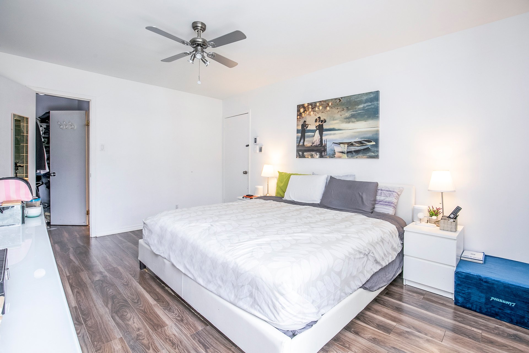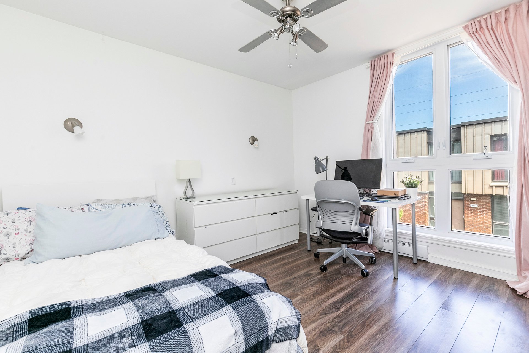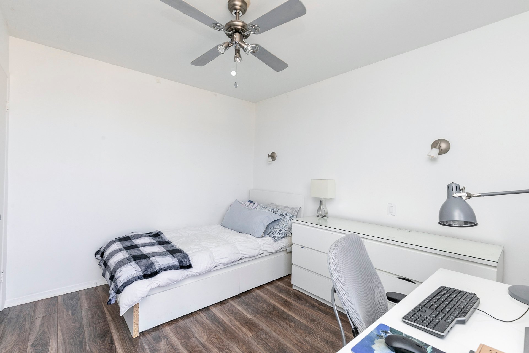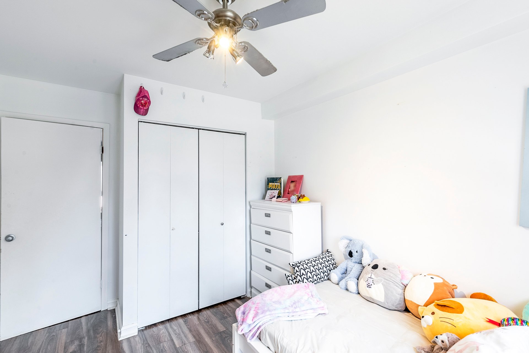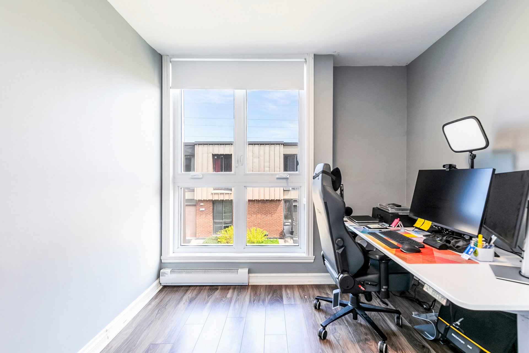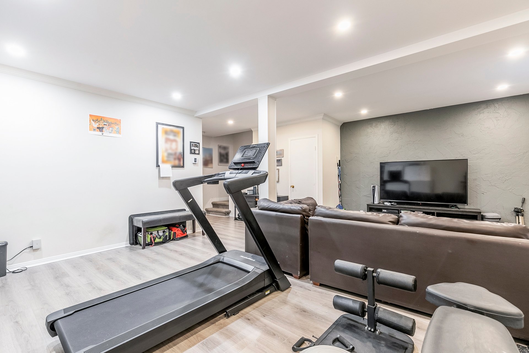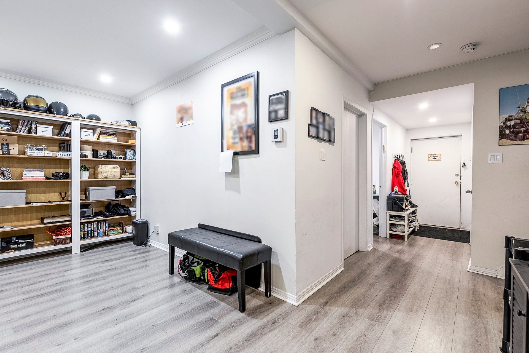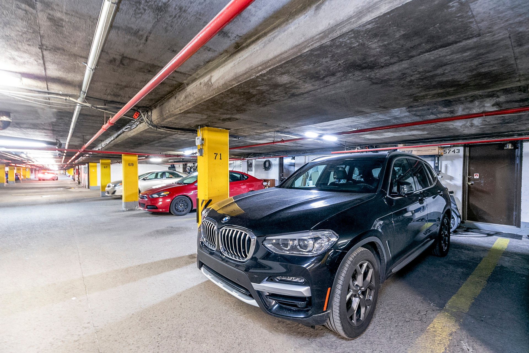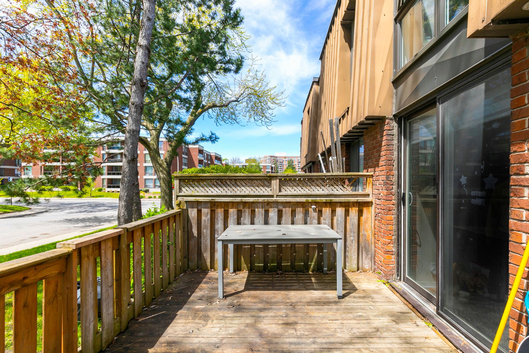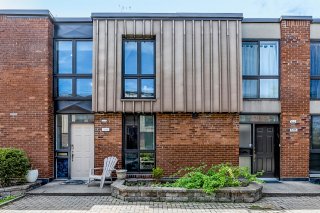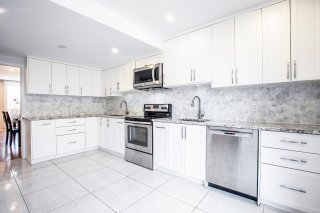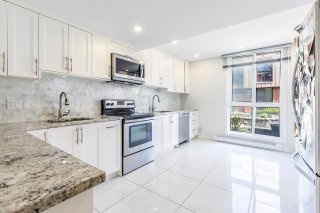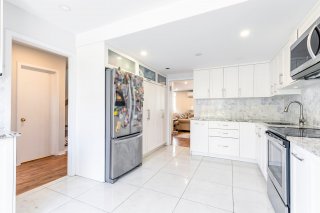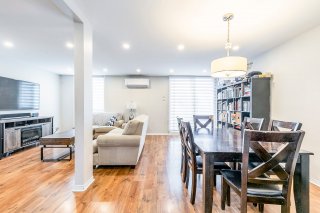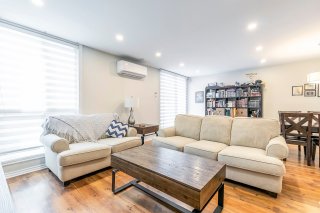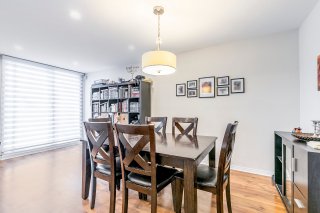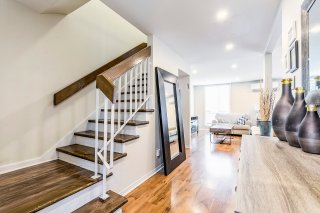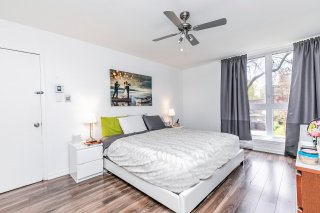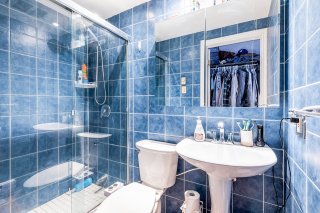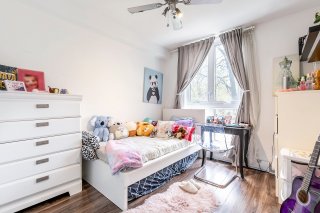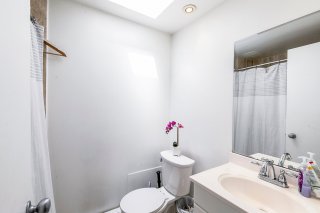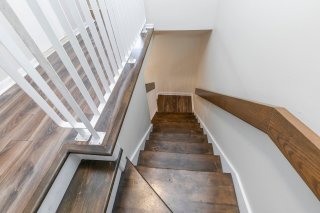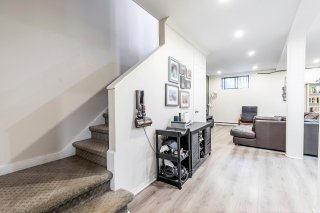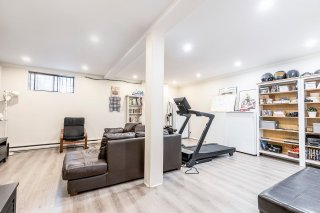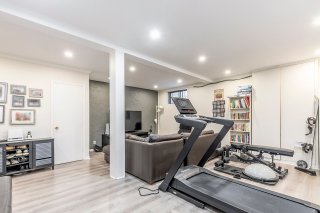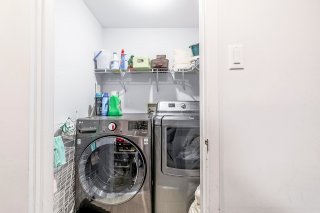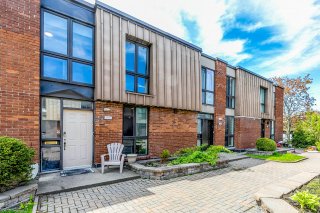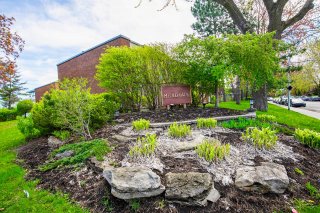5743 Ch. Merrimac
Côte-Saint-Luc, QC H4W
MLS: 16347650
$719,000
5
Bedrooms
3
Baths
1
Powder Rooms
1973
Year Built
Description
Welcome to the Meadows! Renovated 3 storey townhouse in quiet area of CSL. Offering 4+1 good sized bedrooms, 3+1 baths (added full bath in basement). Gorgeous kitchen with granite counters, eat-in & plenty of storage space. Bright opened living & dinning area with access to patio. Spacious Finished basement including family room, 1 bdrm/ office, full bath, separate laundry room & storage space. Added 2 wall-mounted AC units. 1 indoor parking. Private outdoor pool for co-owners. Near Rembrandt park, schools, synagogues, Cavendish Mall, public transportation & all amenities. Quick occupancy!
**Condo fees include landscaping, snow removal, private
outdoor pool access, common garage maintenance, and ultra
high speed internet and reserve for co-ownership
contingency fund ***
Recent renovations:
- Fully renovated kitchen, cabinets, granite countertops,
ceramic floors
- Laminated floors throughout ground and 2nd floor.
- Pot light throughout ground floor and basement
- Basement fully renovated, added a full bathroom, bedroom
and separate laundry room
- 2 Wall-mounted AC/Heat
- All windows & patio door
| BUILDING | |
|---|---|
| Type | Two or more storey |
| Style | Attached |
| Dimensions | 0x0 |
| Lot Size | 330.9 MC |
| EXPENSES | |
|---|---|
| Co-ownership fees | $ 7224 / year |
| Municipal Taxes (2024) | $ 4000 / year |
| School taxes (2023) | $ 394 / year |
| ROOM DETAILS | |||
|---|---|---|---|
| Room | Dimensions | Level | Flooring |
| Kitchen | 15.8 x 11.7 P | Ground Floor | Ceramic tiles |
| Living room | 21.2 x 18.10 P | Ground Floor | Floating floor |
| Dining room | 12.0 x 18.10 P | Ground Floor | Floating floor |
| Washroom | 4.9 x 4.6 P | Ground Floor | Ceramic tiles |
| Primary bedroom | 15.9 x 11.6 P | 2nd Floor | Floating floor |
| Other | 6.11 x 4.2 P | 2nd Floor | Ceramic tiles |
| Bedroom | 11.5 x 9.4 P | 2nd Floor | Floating floor |
| Bedroom | 10.1 x 9.2 P | 2nd Floor | Floating floor |
| Bedroom | 10.3 x 8.1 P | 2nd Floor | Floating floor |
| Bathroom | 6.8 x 4.11 P | 2nd Floor | Ceramic tiles |
| Family room | 20.10 x 18.2 P | Basement | Floating floor |
| Home office | 8.3 x 10.1 P | Basement | Floating floor |
| Bathroom | 8.0 x 6.0 P | Basement | Ceramic tiles |
| Laundry room | 5.0 x 4.1 P | Basement | Ceramic tiles |
| Storage | 11.5 x 9.2 P | Basement | Concrete |
| CHARACTERISTICS | |
|---|---|
| Heating system | Electric baseboard units |
| Water supply | Municipality |
| Heating energy | Electricity |
| Garage | Heated, Fitted, Single width |
| Rental appliances | Water heater |
| Siding | Aluminum, Brick |
| Pool | Heated, Inground |
| Proximity | Golf, Hospital, Park - green area, Elementary school, High school, Public transport, Daycare centre, Réseau Express Métropolitain (REM) |
| Bathroom / Washroom | Adjoining to primary bedroom |
| Available services | Fire detector, Visitor parking, Yard, Common areas, Outdoor pool |
| Basement | 6 feet and over, Finished basement |
| Parking | Garage |
| Sewage system | Municipal sewer |
| Zoning | Residential |
| Equipment available | Electric garage door, Wall-mounted air conditioning, Wall-mounted heat pump, Private balcony |

