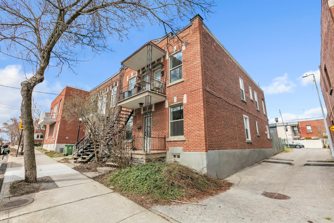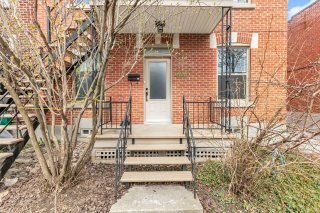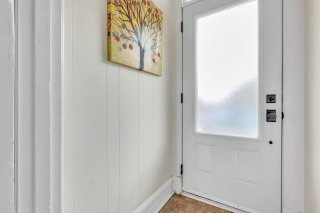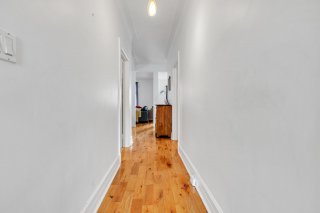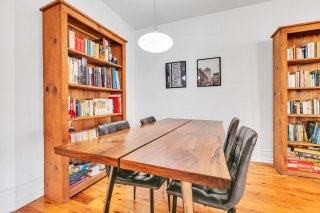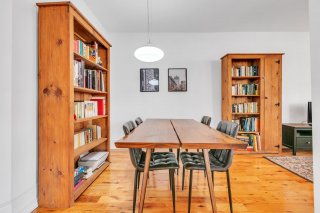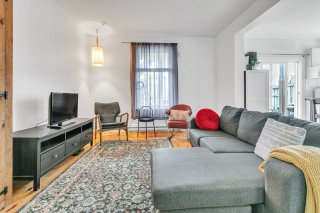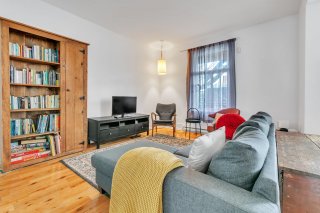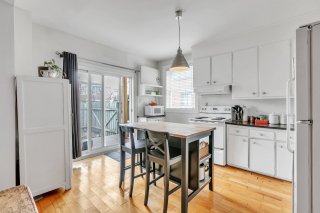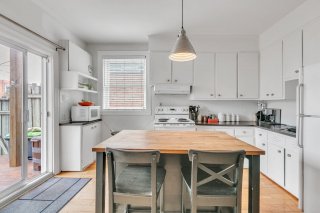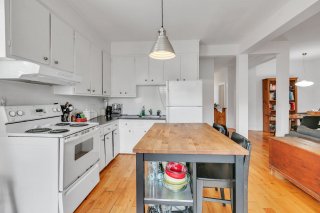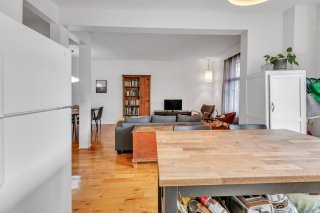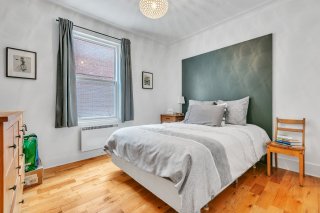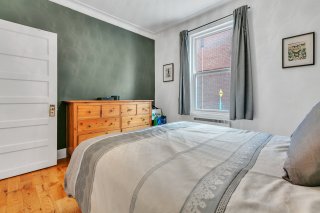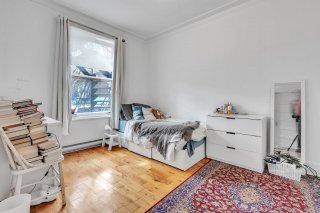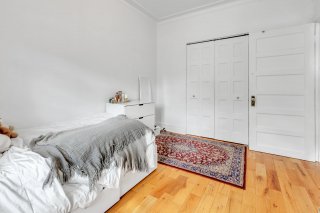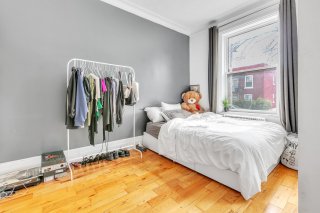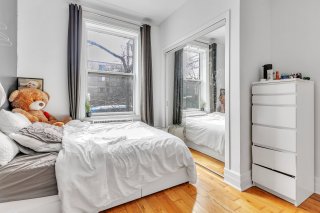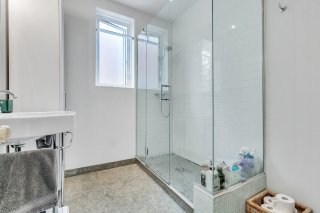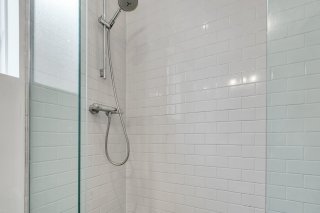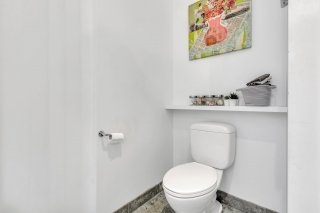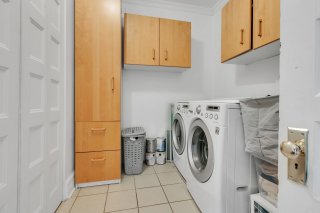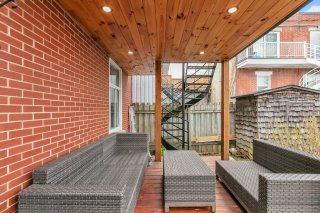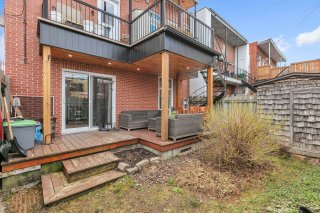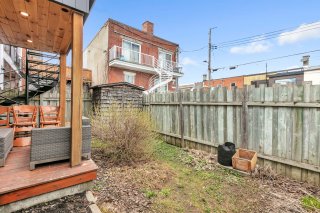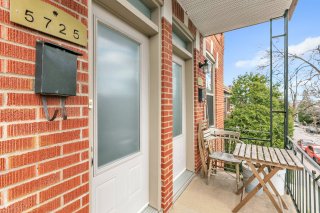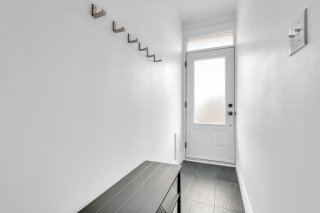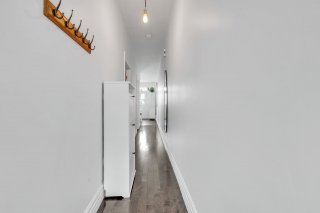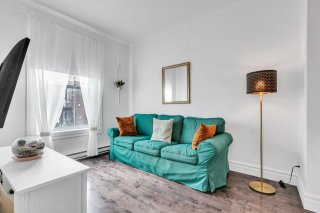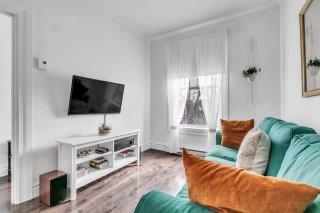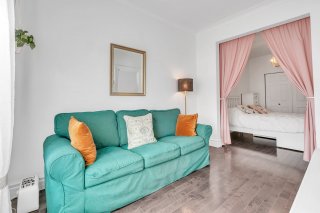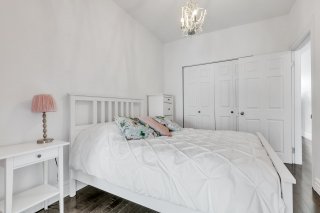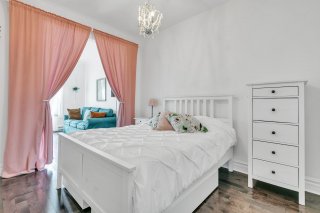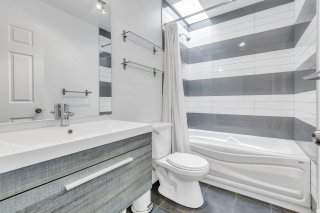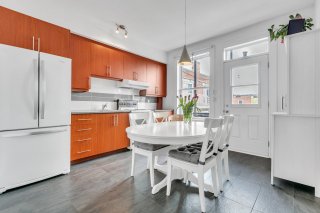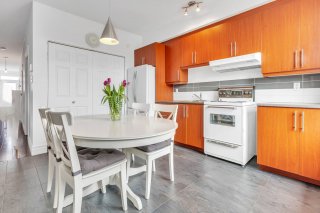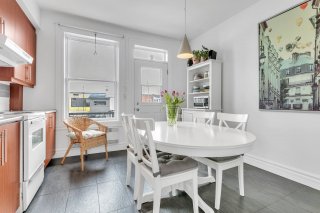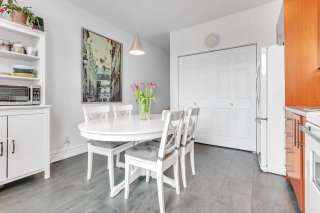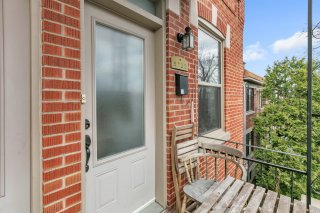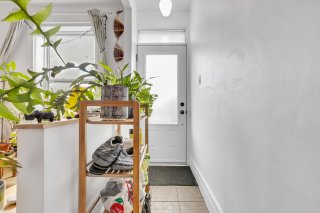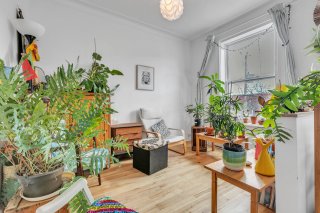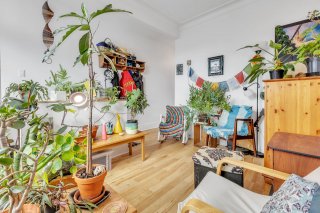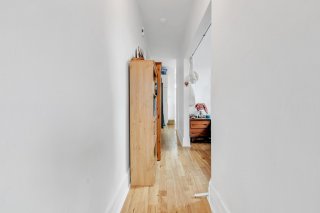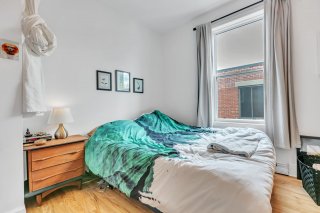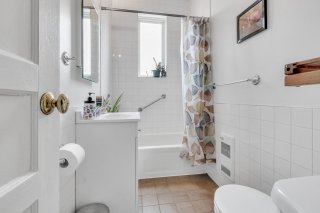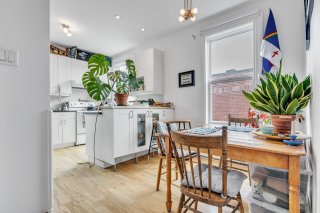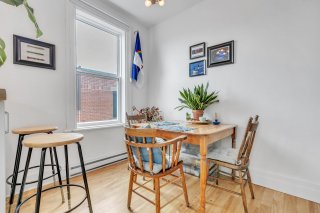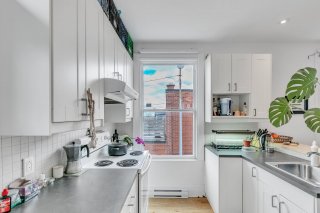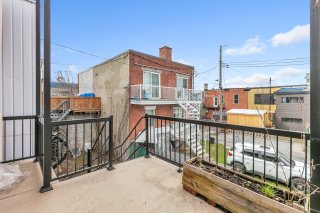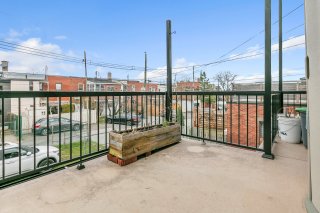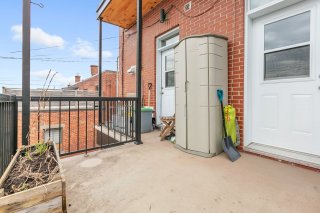5721 - 5725 10e Avenue
Montréal (Rosemont, QC H1Y
MLS: 28445818
3
Bedrooms
1
Baths
0
Powder Rooms
1923
Year Built
Description
Welcome to 5721-5725 10th Avenue in Montreal, a real estate gem in the heart of Vieux-Rosemont just a few steps away from Promenade Masson. This well-maintained triplex offers you a spacious ground floor apartment with three closed bedrooms, perfect for a family seeking comfort and space. The two units on the second floor are currently rented, providing immediate income potential. Ideally located near all services and amenities, this property is perfect for families in search of a cozy home. Don't miss out on this exceptional opportunity!
Welcome to your new home in the heart of Old-Rosemont,
where family-friendly charm meets urban convenience! This
exceptional triplex offers not just a place to live, but a
lifestyle enriched by its prime location near Promenade
Masson, the vibrant and authentic artery of Rosemont-Petite
Patrie. This triplex boasts three spacious units, each with
its own distinct character and charm. Whether you're
looking for a cozy nest for your family or a savvy
investment opportunity, this property offers endless
possibilities. Families will appreciate the proximity to
several schools, ensuring that quality education is always
within reach. And with easy access to main roads and public
transportation, commuting is a breeze, allowing you to
explore all that Montreal has to offer with ease. Don't
miss your chance to experience the best of urban living in
one of Montreal's most sought-after neighborhoods. Schedule
your showing today and make this triplex your own!
Property Features & Highlights:
**The monthly rent will be $1,688 as of July 1st 2024**
*Spacious and well appointed units
*The main floor unit has an open concept layout between the
kitchen, family room and dining room
*Perfect for owner-occupants or investors seeking long-term
value
*Located steps away from Promenade Masson
*Well maintained property with several renovations
throughout the years
Renovations:
*Apartment 5723 was completely renovated in 2006
*Front balconies redone in 2009
*Rear balconies redone in 2010
*Bathroom redone in apartment 5725 in 2012
*Roof redone in 2015
*Apartment 5725 was renovated between 2016-2017
*Facade brick redone in 2015 and read facade brick redone
in 2021
*Soffit of the rear balconies redone in 2022
*Front windows changed (2016 & 2021)
*Rear window of apartment 5725 changed in 2016
*Side windows of apartment 5721 changed in 2021
*Two out of three side windows were changed for apartment
5723 in 2023
*Rear doors of apartments 5723 & 5725 changed in 2016 & 2023
Nearby Schools:
*Sainte-Bibiane Elementary School
*Saint-Albert-le-Grand Elementary School
*Saint-Jean-de-Brébeuf Elementary School
*Nesbitt Elementary School
*Jean-Eudes College
*Rosemont College
Nearby Parks:
*Idola-Saint Jean Park
*Étienne-Desmarteau Park
*Beaubien Park
*Lafond Park
| BUILDING | |
|---|---|
| Type | Triplex |
| Style | Semi-detached |
| Dimensions | 45x25 P |
| Lot Size | 1875 PC |
| EXPENSES | |
|---|---|
| Municipal Taxes (2024) | $ 4834 / year |
| School taxes (2024) | $ 585 / year |
| ROOM DETAILS | |||
|---|---|---|---|
| Room | Dimensions | Level | Flooring |
| Kitchen | 13.8 x 11.4 P | Ground Floor | Wood |
| Living room | 13.8 x 11.9 P | Ground Floor | Wood |
| Dining room | 8.5 x 7.7 P | Ground Floor | Wood |
| Bathroom | 7.1 x 11.7 P | Ground Floor | Ceramic tiles |
| Primary bedroom | 10.2 x 11.7 P | Ground Floor | Wood |
| Bedroom | 10.9 x 12.1 P | Ground Floor | Wood |
| Bedroom | 9.4 x 11.9 P | Ground Floor | Wood |
| Laundry room | 7.1 x 9.4 P | Ground Floor | Ceramic tiles |
| CHARACTERISTICS | |
|---|---|
| Heating system | Electric baseboard units |
| Water supply | Municipality |
| Heating energy | Electricity |
| Siding | Brick |
| Proximity | Highway, Cegep, Hospital, Park - green area, Elementary school, High school, Public transport, Bicycle path, Daycare centre |
| Basement | Low (less than 6 feet), Crawl space |
| Sewage system | Municipal sewer |
| Zoning | Residential |
| Roofing | Asphalt and gravel |
