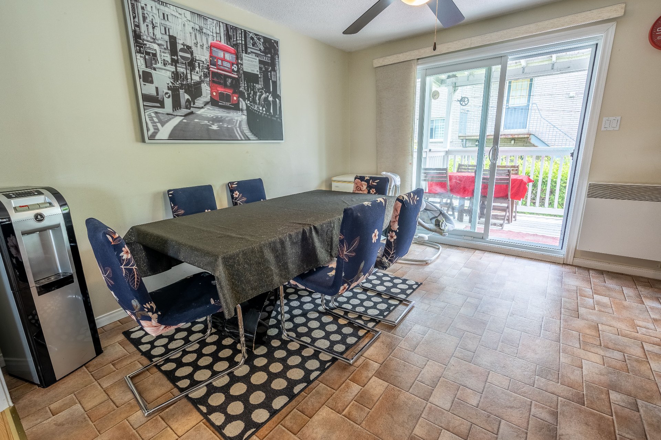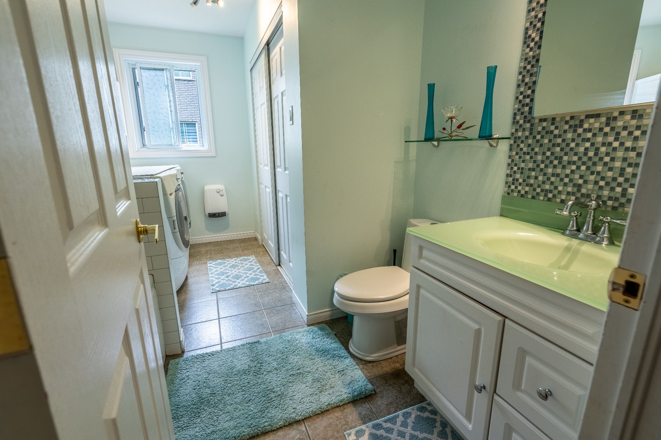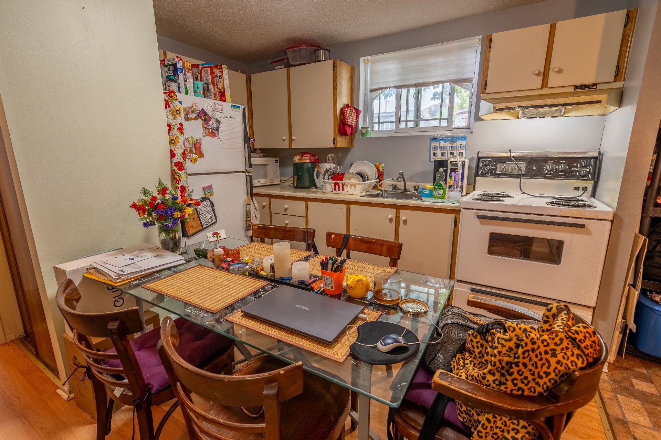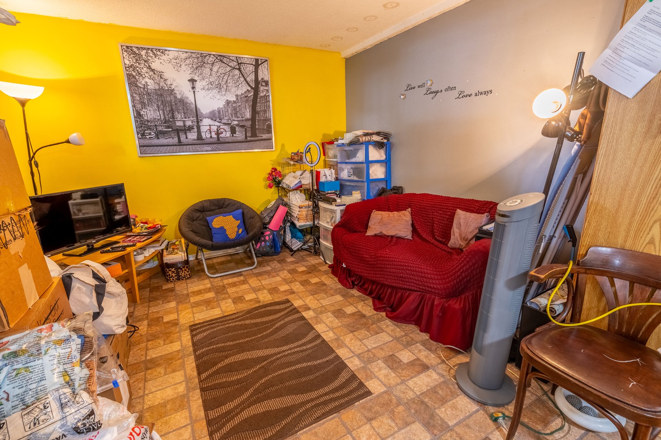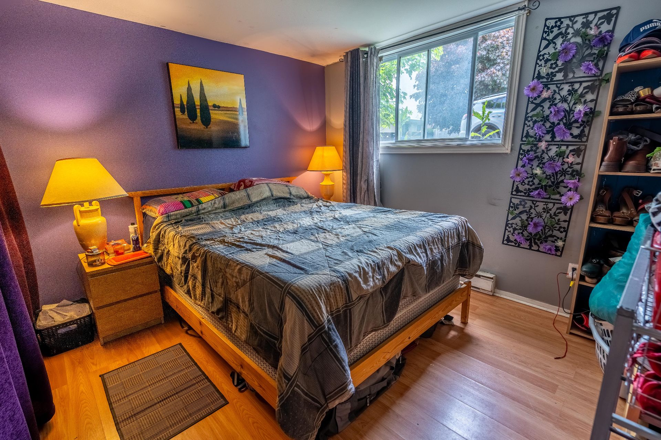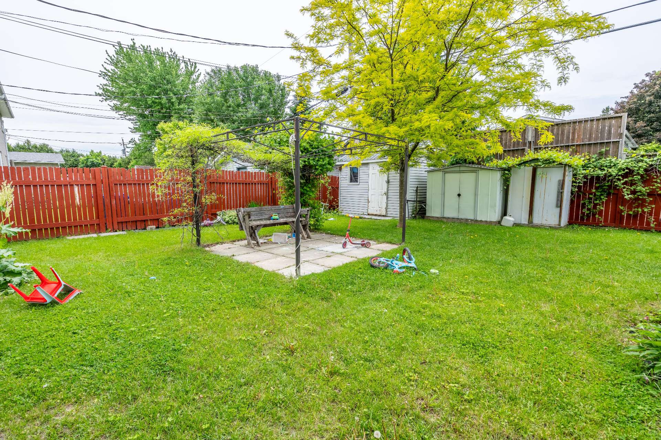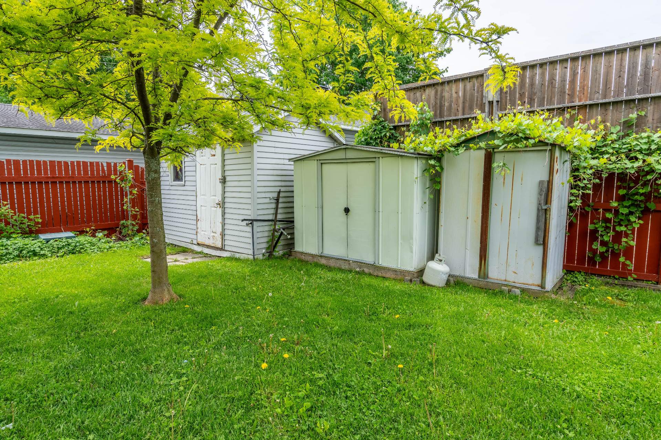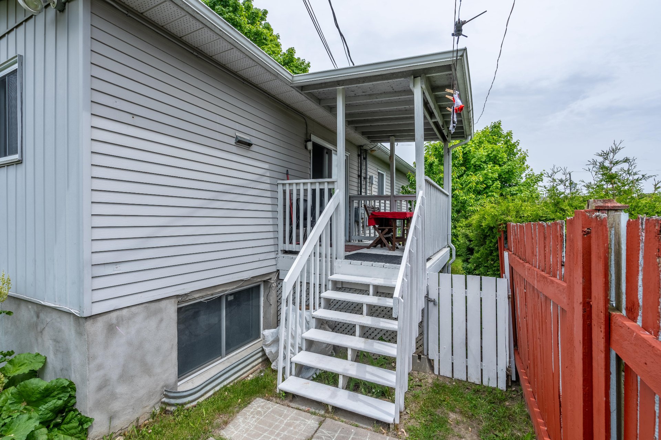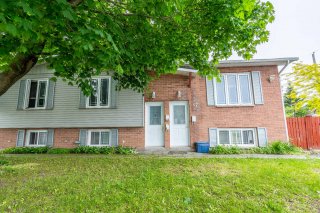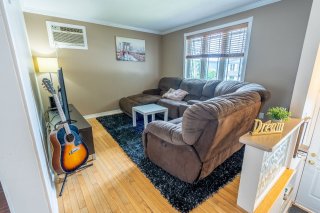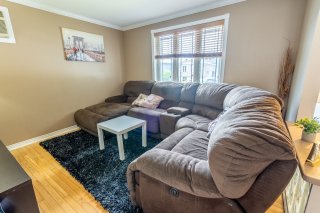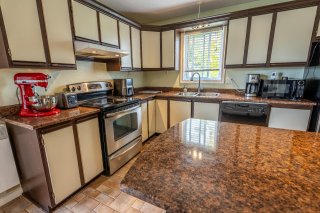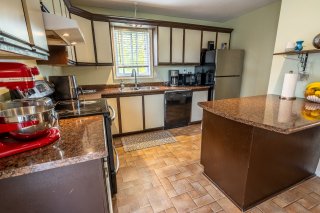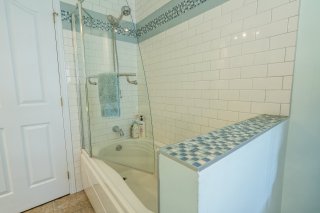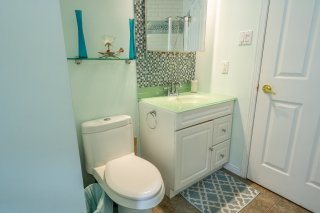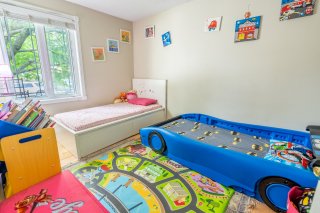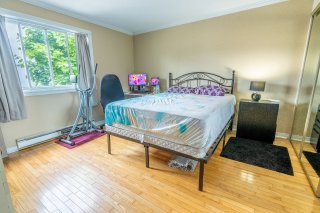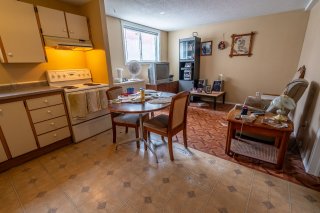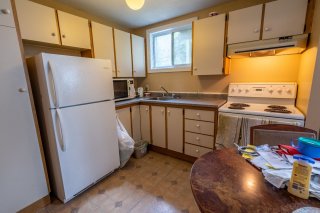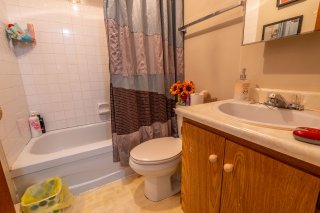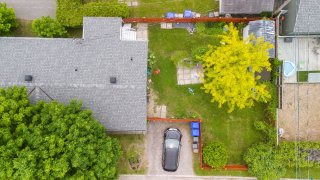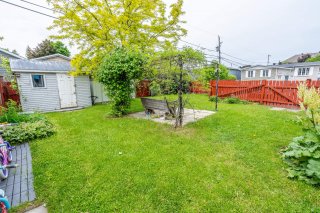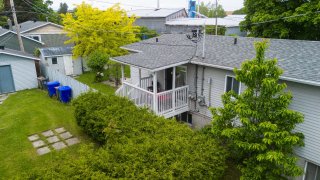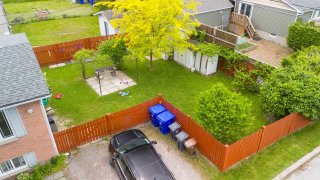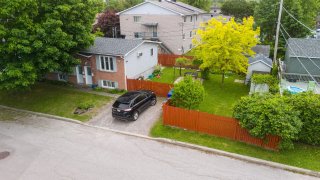57 Rue Michaud
Gatineau (Gatineau), QC J8T
MLS: 27491679
$569,000
3
Bedrooms
1
Baths
0
Powder Rooms
1985
Year Built
Description
Live in and have your mortgage paid for, or fully rent out and capitalize on a great triplex investment opportunity. The complete main floor three bedroom unit is freeing up August 1st for the perfect owner occupant situation. Only 10 minutes to downtown Ottawa, right beside Les Promenades Gatineau shopping centre, and with access to easy public transit. Well-maintained and with optimization potential too - this is your best next investment - or perfect home to situate yourself in. Two rentable basement units that work as-is and offer opportunity for upgrade and future higher rent.
+ Three apartments all with separate meters
+ Separate laundry in each unit
+ Large private yard
+ Corner lot
+ Four parking spaces
+ Rent optimization opportunities
+ New appliances on main level
+ Well-maintained and fully tenanted
+ Whole main floor apartment available for occupancy or
re-rent August 1st
| BUILDING | |
|---|---|
| Type | Triplex |
| Style | Detached |
| Dimensions | 13.45x7.78 M |
| Lot Size | 568.1 MC |
| EXPENSES | |
|---|---|
| Municipal Taxes (2024) | $ 3690 / year |
| School taxes (2023) | $ 235 / year |
| ROOM DETAILS | |||
|---|---|---|---|
| Room | Dimensions | Level | Flooring |
| Living room | 11.3 x 12.1 P | Ground Floor | Wood |
| Kitchen | 8.6 x 8.10 P | Basement | Tiles |
| Kitchen | 11.0 x 11.0 P | Basement | Floating floor |
| Dining room | 9.11 x 12.2 P | Ground Floor | Flexible floor coverings |
| Living room | 9.11 x 11.9 P | Basement | Tiles |
| Living room | 11.10 x 11.3 P | Basement | Flexible floor coverings |
| Kitchen | 8.7 x 12.3 P | Ground Floor | Flexible floor coverings |
| Primary bedroom | 9.7 x 10.11 P | Basement | Tiles |
| Primary bedroom | 11.0 x 11.7 P | Basement | Floating floor |
| Bathroom | 7.10 x 12.1 P | Ground Floor | Ceramic tiles |
| Bathroom | 4.10 x 6.8 P | Basement | Tiles |
| Bathroom | 4.11 x 6.7 P | Basement | Flexible floor coverings |
| Storage | 2.3 x 6.7 P | Ground Floor | Ceramic tiles |
| Primary bedroom | 12.3 x 12.4 P | Ground Floor | Wood |
| Bedroom | 11.10 x 8.11 P | Ground Floor | Wood |
| Bedroom | 8.10 x 12.3 P | Ground Floor | Wood |
| CHARACTERISTICS | |
|---|---|
| Heating system | Electric baseboard units |
| Water supply | Municipality |
| Heating energy | Electricity |
| Windows | PVC |
| Foundation | Poured concrete |
| Rental appliances | Water heater |
| Siding | Brick, Vinyl |
| Distinctive features | Street corner |
| Proximity | Highway, Cegep, Golf, Park - green area, Elementary school, High school, Public transport, University, Bicycle path, Daycare centre |
| Basement | 6 feet and over, Finished basement |
| Parking | Outdoor |
| Sewage system | Municipal sewer |
| Window type | Sliding, Crank handle |
| Roofing | Asphalt shingles |
| Topography | Flat |
| Zoning | Residential |




