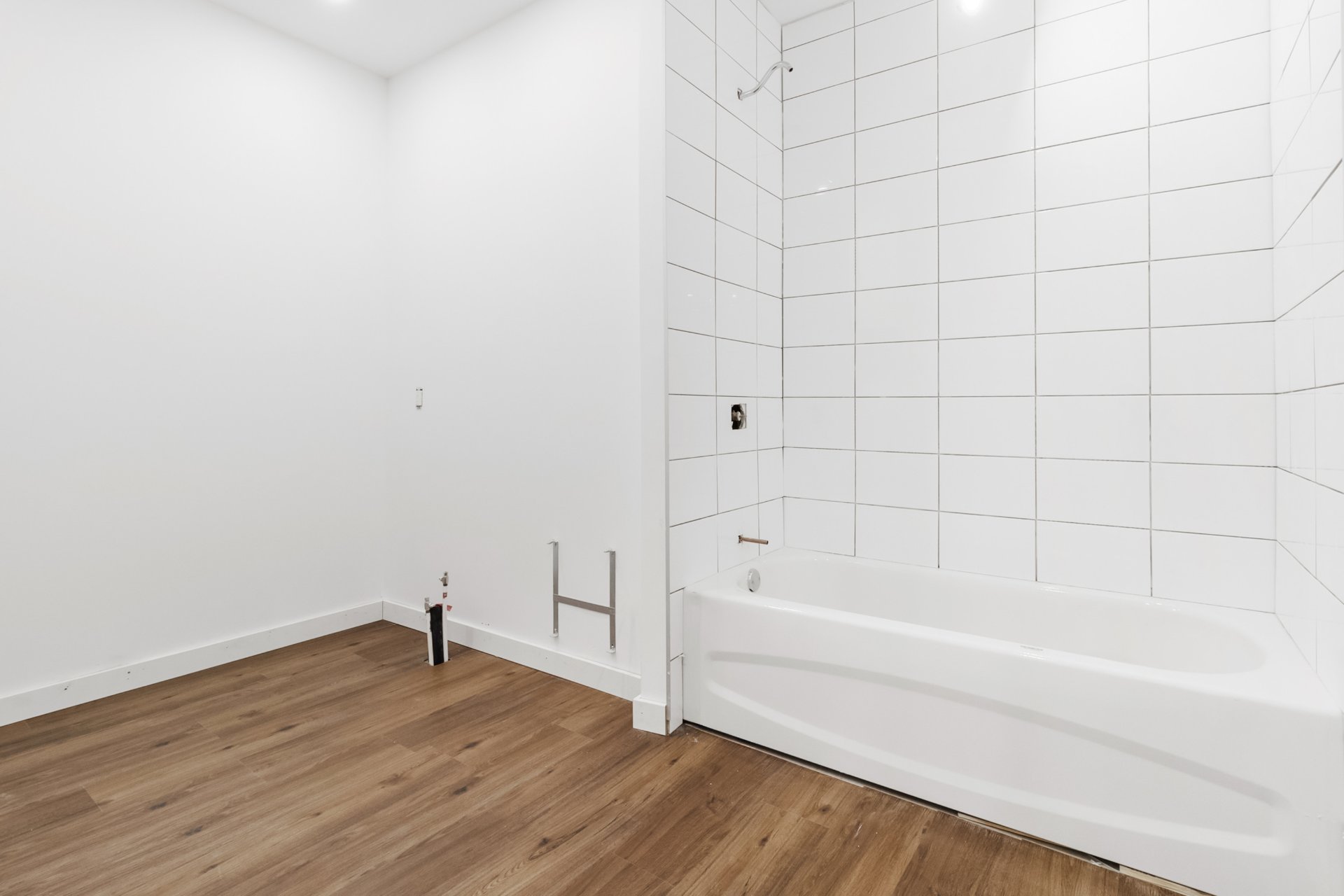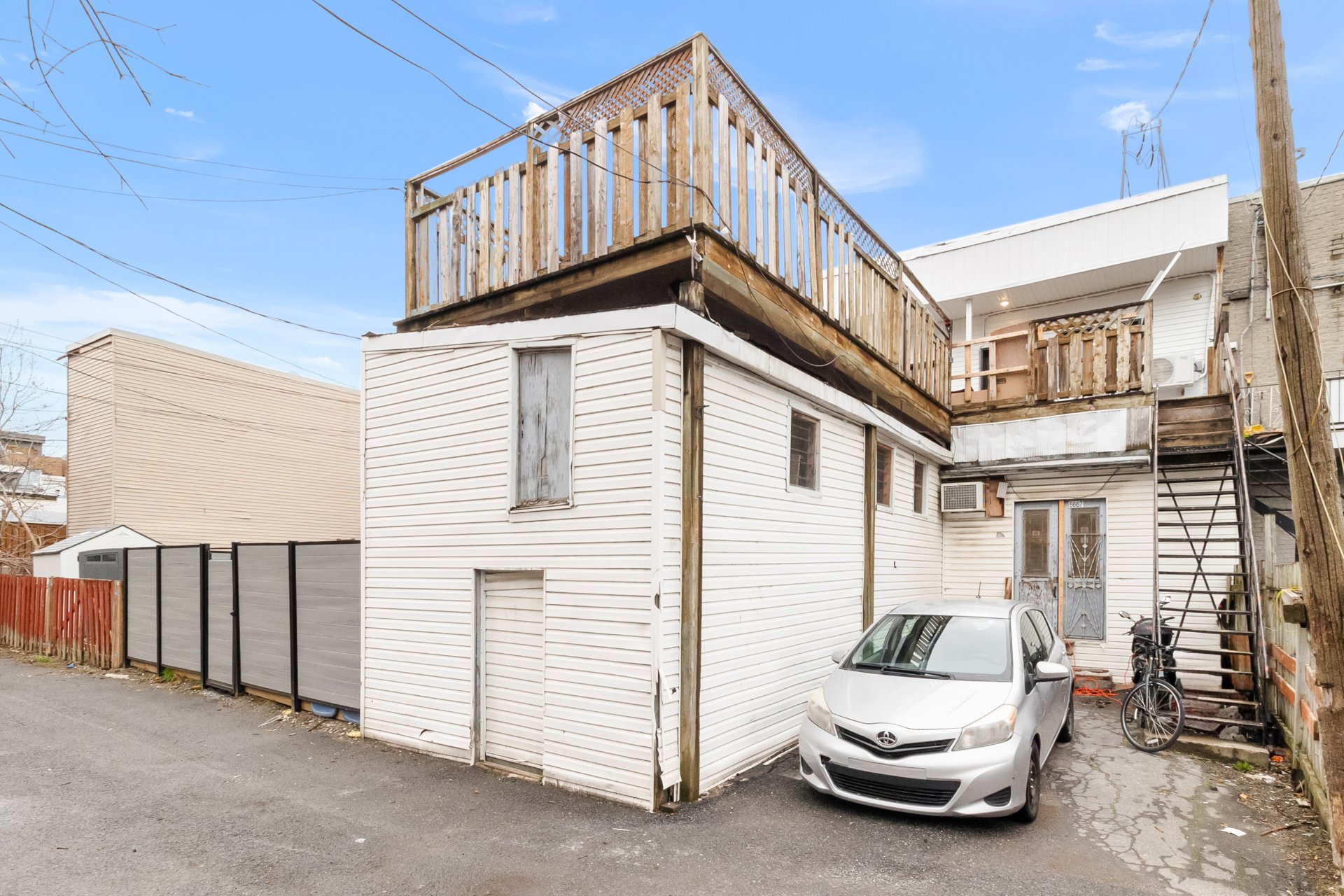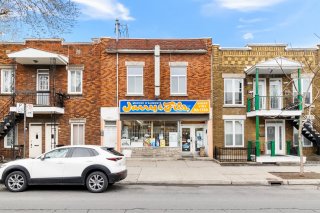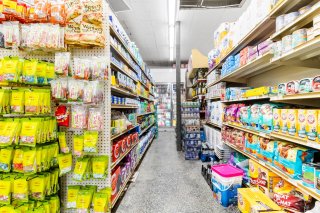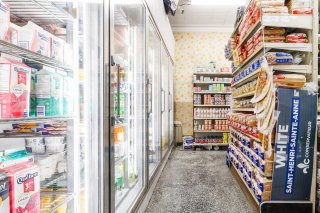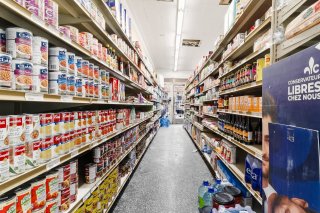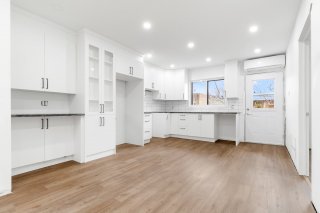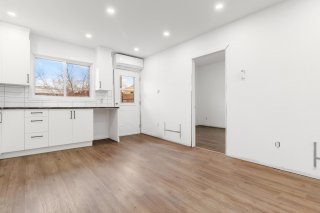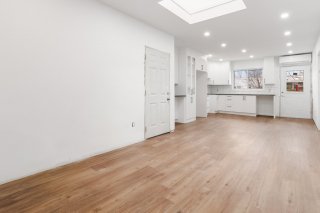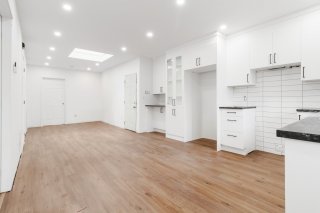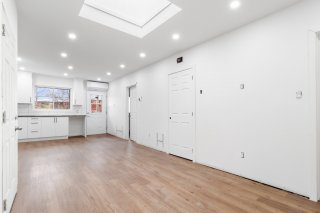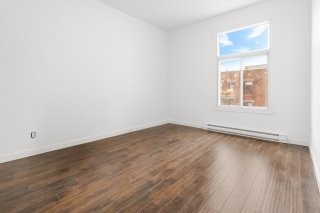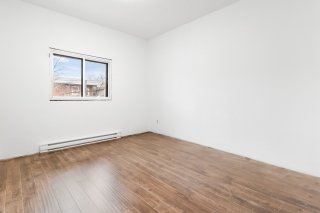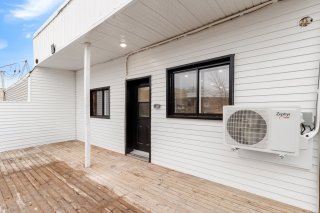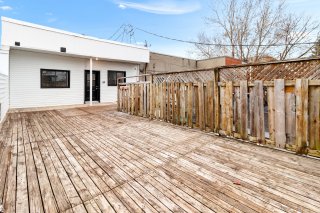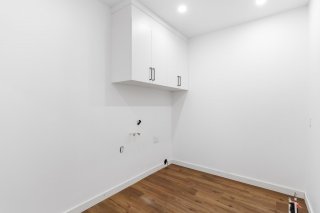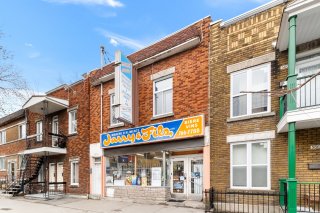Description
This exceptional residential and commercial duplex presents a rare opportunity to seamlessly blend work and home ownership. Nestled along the vibrant Monk Boulevard, known for its eclectic array of shops, cafés, bakeries, restaurants, and bars, this property boasts the esteemed Jarry & Fils market/convenience store on the ground floor, complete with a meat counter--a cornerstone of the community lovingly managed by the same dedicated owners for an impressive 37 years. On the 2nd floor is a 3-bedroom, 1-bathroom apartment feat. a balcony.This versatile property offers a golden opportunity for investors and owner-occupiers! See addendum.
This exceptional residential and commercial duplex presents
a rare opportunity to seamlessly blend work and home
ownership. Nestled along the vibrant Monk Boulevard, known
for its eclectic array of shops, cafés, bakeries,
restaurants, and bars, this property boasts the esteemed
Jarry & Fils market/convenience store on the ground floor,
complete with a meat counter--a cornerstone of the
community lovingly managed by the same dedicated owners for
an impressive 37 years. On the second floor is a 3-bedroom,
1-bathroom apartment featuring a balcony. This versatile
property offers a golden opportunity for both investors and
discerning owner-occupiers alike!
DESCRIPTION:
Residential unit (2nd floor):
- Freshly renovated throughout
- Spacious open-plan kitchen with lots of storage space
- Open-plan living space (kitchen, dining room, living
room)
- 3 closed bedrooms
- Full bathroom
- Laundry room with storage
- Skylight
- Huge private rooftop terrace
Marché Jarry & Fils Convenience store:
- Open 5 days/week, 10h00-18h00 (closed Saturday & Sunday)
* Great potential by increasing opening hours
- Deli/butchery counter
- Fruits & vegetables
- 1 Lotto machine
- Beer & wine
- Home deliveries
- 10-foot ceilings
- Powder room in basement
- 70% repeat business
Renovations:
- Modern refrigerators installed 10 years ago
- 2 new compressors installed 5 years ago
- All compressors are functional
- 5-door commercial freezer
- 1 new walk-in refrigerator for meat
- 1 new walk-in fridge for beer
PROXIMITY:
- Quick access to highways 15 and 20
- Nearest metro station (Jolicoeur)
- Bus stop about 5 minutes' walk away (36-37)
- Easy access to bicycle paths
- Quick access to Ignace Bourget Park and Paradoxe Theatre




















