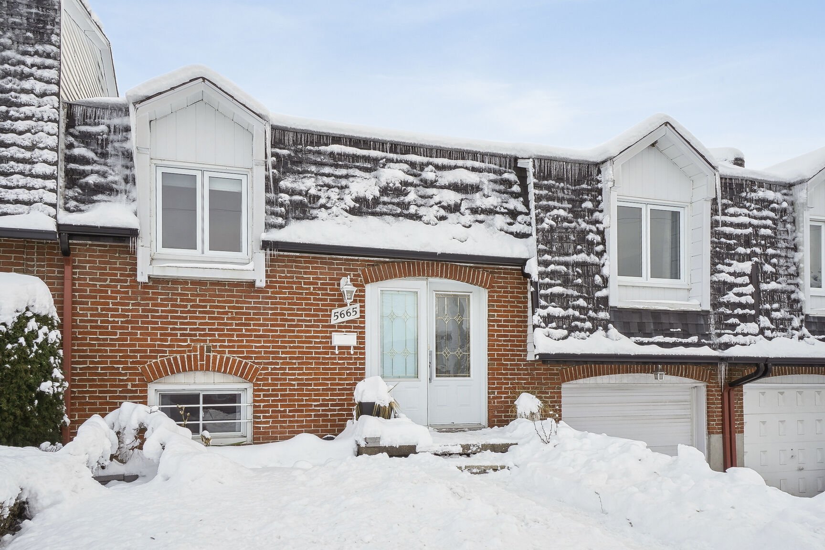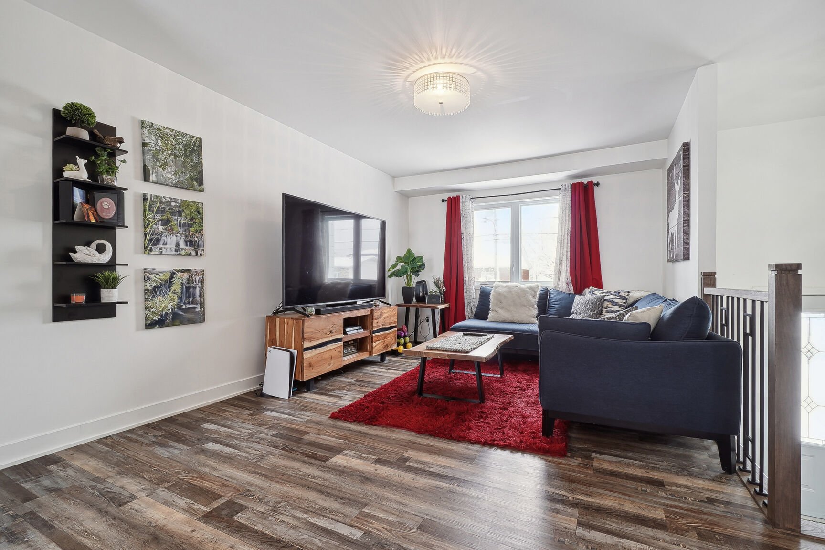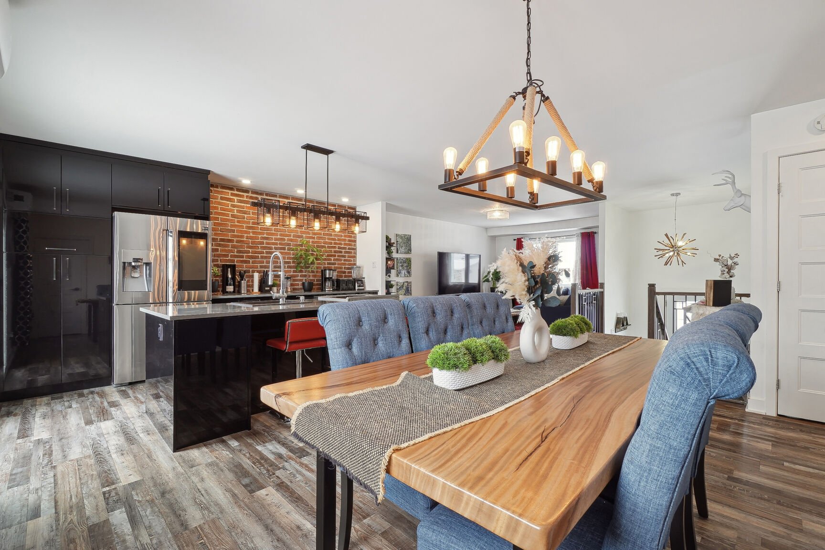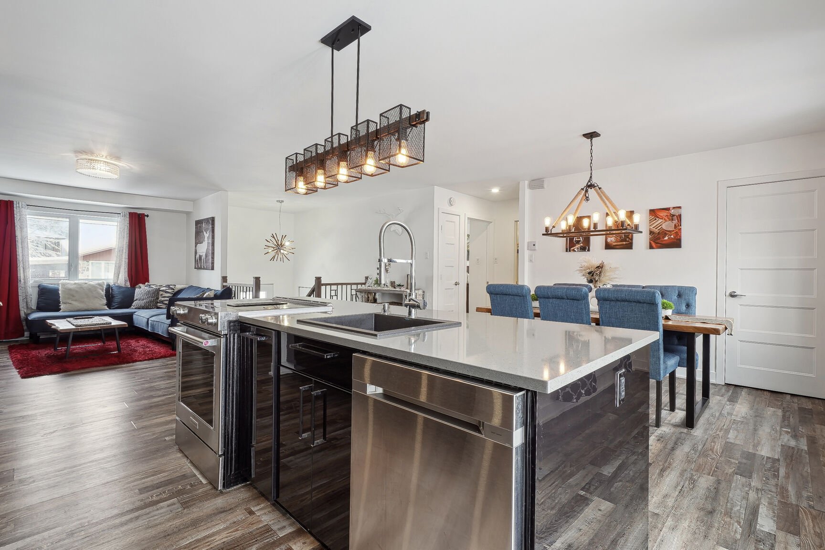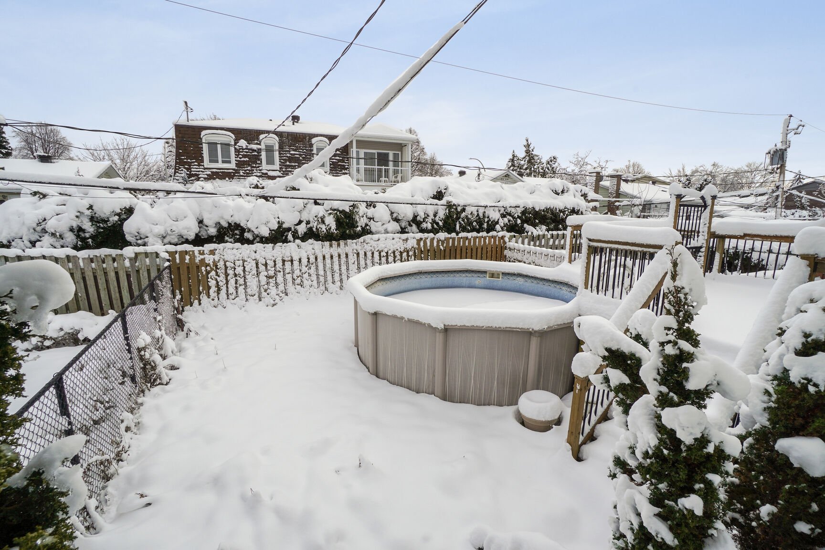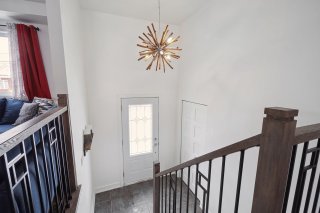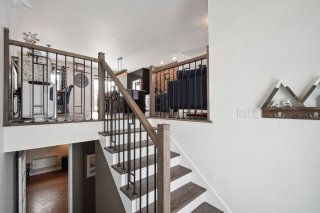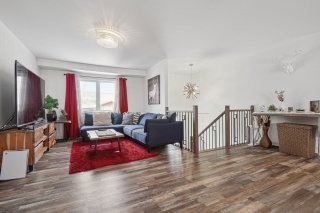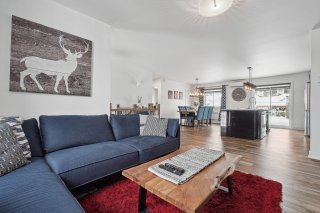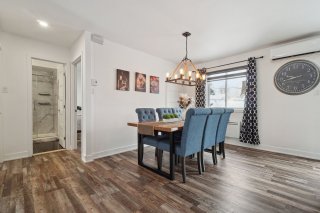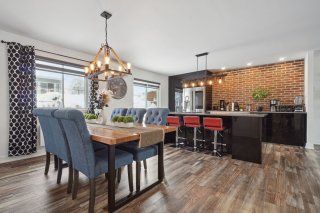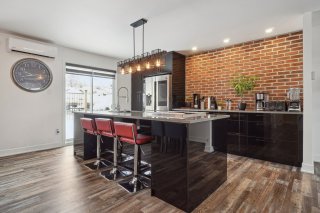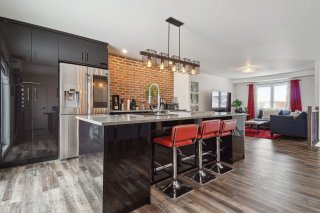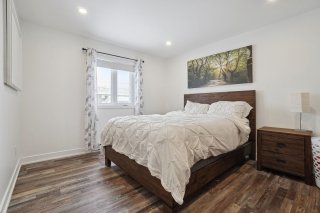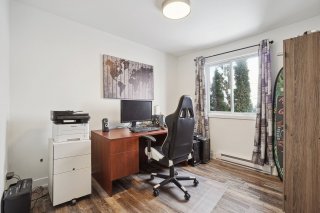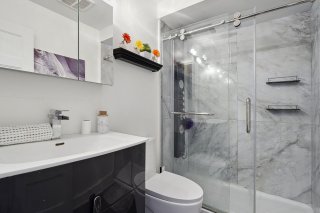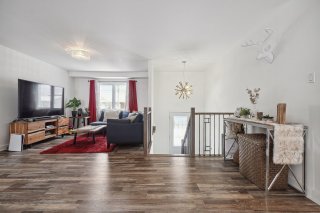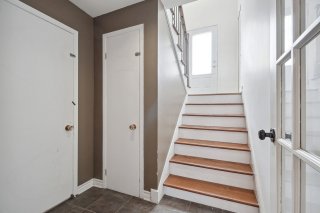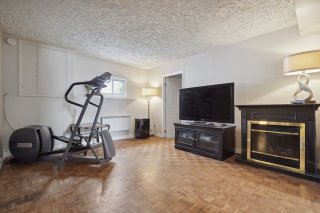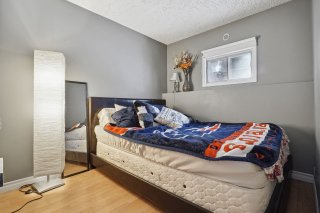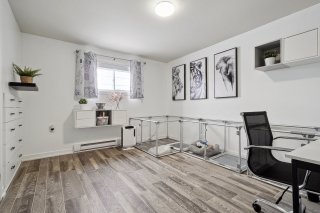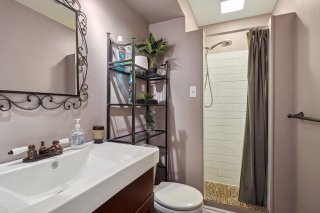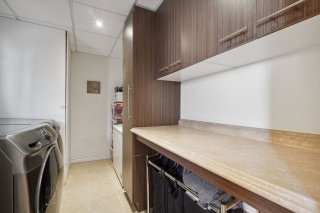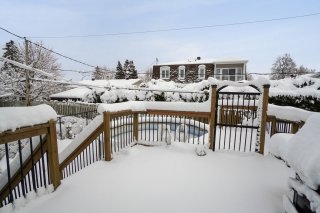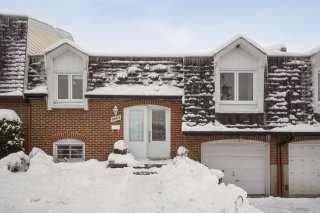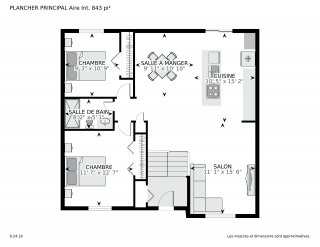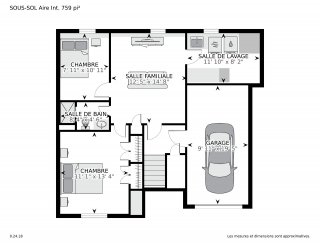5665 Rue Baillargeon
Brossard, QC J4Z
MLS: 21331698
$530,000
4
Bedrooms
2
Baths
0
Powder Rooms
1973
Year Built
Description
Bungalow whose main floor, open concept, was completely renovated in 2019 (bedrooms, bathroom, kitchen, floors, addition of heat pump, moldings, doors). Roof redone in 2015. 4 bedrooms, including 2 upstairs and 2 in the basement (the largest in the basement was also renovated in 2022). 2 parking spaces (garage + driveway) and parking permitted on the street at all times, including winter (except during snow removal operations). Very well located in Brossard! Several shops within walking distance (5-10 minutes): grocery store, pharmacy, restaurants, convenience store, veterinarian, etc. Highways 10 and 30 5 minutes by car.
5 minutes walk from RTL bus lines 5, 21, 50 going all 3 to
a REM station, 21 to Terminus Longueuil and 5 and 50 to
Terminus Panama.
5 minutes from REM (Panama Station)
10 minutes from Dix30 and REM (Brossard Station).
15 minutes from Montreal and Promenades Saint-Bruno.
Inclusions: blinds, oven (Jenn-air), fixtures.
Exclusions: fridge, dishwasher, washer, dryer, curtains.
Flexible occupancy.
Virtual Visit
| BUILDING | |
|---|---|
| Type | Bungalow |
| Style | Attached |
| Dimensions | 9.75x9.23 M |
| Lot Size | 2879.37 PC |
| EXPENSES | |
|---|---|
| Municipal Taxes (2023) | $ 2772 / year |
| School taxes (2023) | $ 288 / year |
| ROOM DETAILS | |||
|---|---|---|---|
| Room | Dimensions | Level | Flooring |
| Hallway | 6.7 x 4.7 P | Ground Floor | Ceramic tiles |
| Living room | 11.1 x 15.6 P | Ground Floor | Other |
| Dining room | 9.11 x 10.10 P | Ground Floor | Other |
| Kitchen | 10.5 x 15.2 P | Ground Floor | Other |
| Bedroom | 9.3 x 10.9 P | Ground Floor | Other |
| Bedroom | 11.7 x 12.7 P | Ground Floor | Other |
| Bathroom | 8.2 x 5.1 P | Ground Floor | Ceramic tiles |
| Family room | 12.5 x 14.8 P | Basement | Parquetry |
| Bedroom | 11.1 x 13.4 P | Basement | Other |
| Bedroom | 7.11 x 10.11 P | Basement | Wood |
| Bathroom | 8.4 x 4.6 P | Basement | Ceramic tiles |
| Laundry room | 11.10 x 8.2 P | Basement | Ceramic tiles |
| CHARACTERISTICS | |
|---|---|
| Landscaping | Fenced |
| Heating system | Air circulation |
| Water supply | Municipality |
| Heating energy | Electricity |
| Foundation | Poured concrete |
| Garage | Fitted, Single width |
| Siding | Brick |
| Pool | Above-ground |
| Proximity | Highway, Cegep, Golf, Hospital, Park - green area, Elementary school, High school, Public transport, University, Bicycle path, Daycare centre, Réseau Express Métropolitain (REM) |
| Bathroom / Washroom | Seperate shower |
| Basement | 6 feet and over, Finished basement |
| Parking | Outdoor, Garage |
| Sewage system | Municipal sewer |
| Roofing | Asphalt shingles |
| Zoning | Residential |
| Equipment available | Wall-mounted air conditioning, Central heat pump |
| Driveway | Asphalt |
