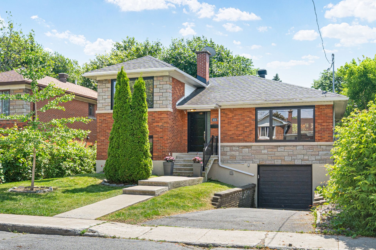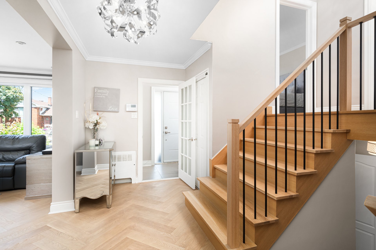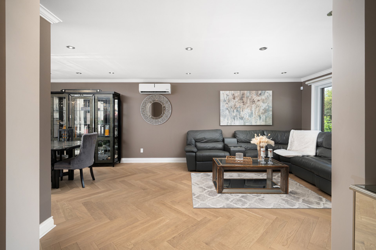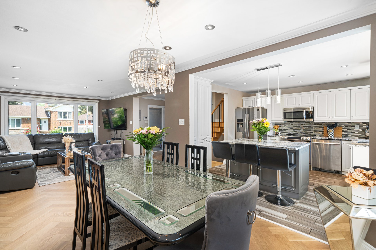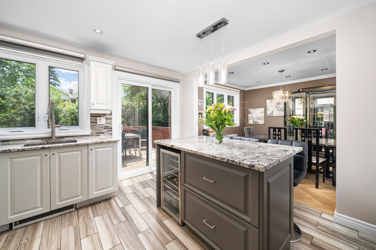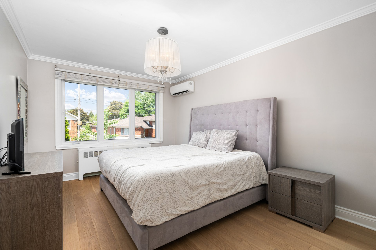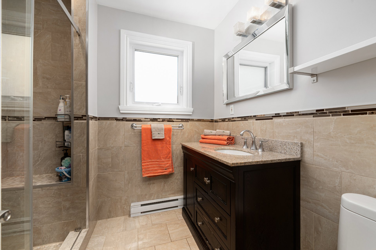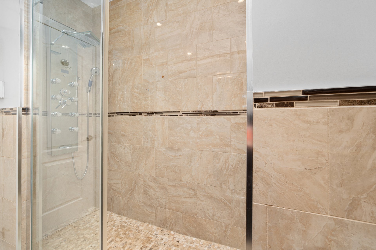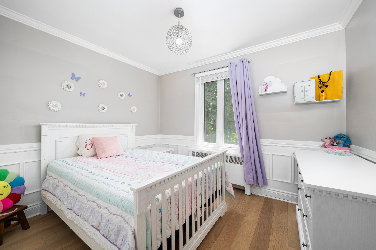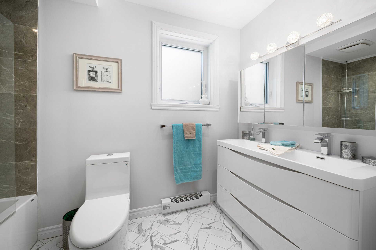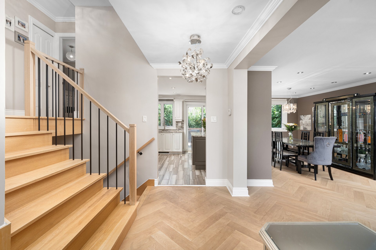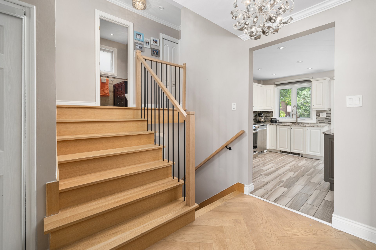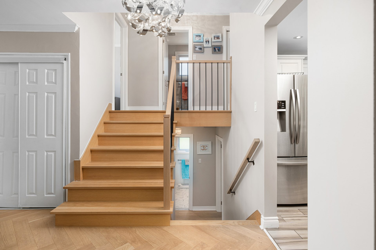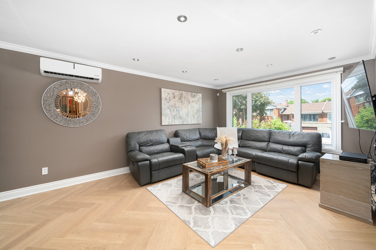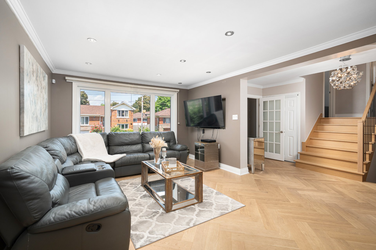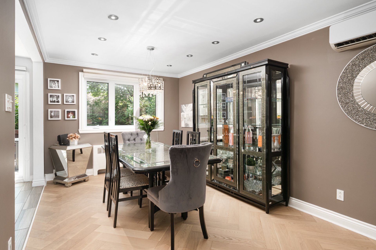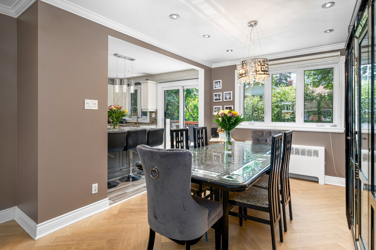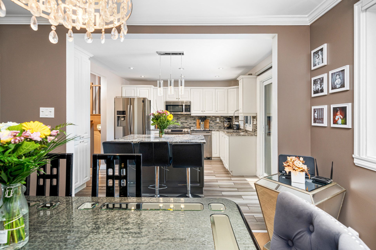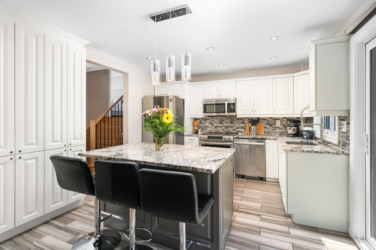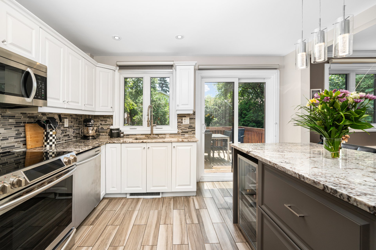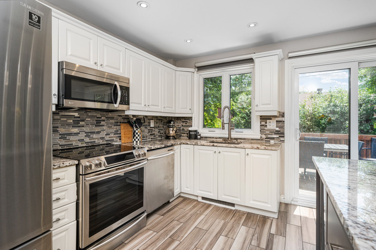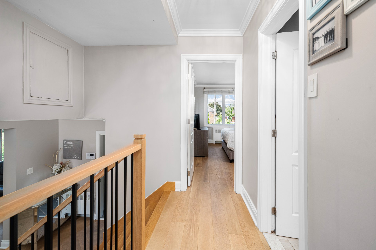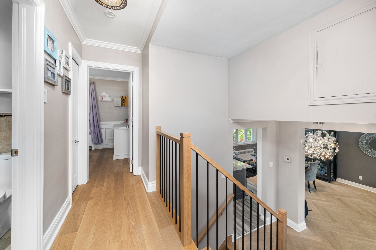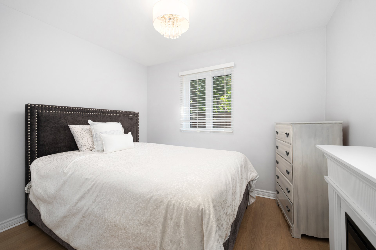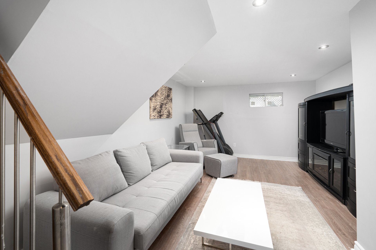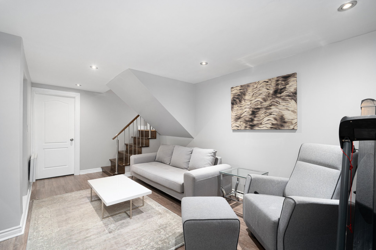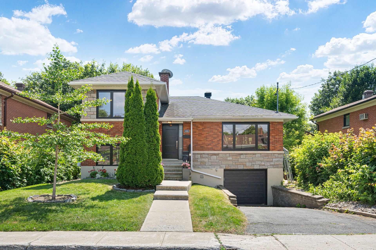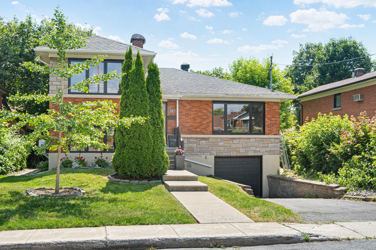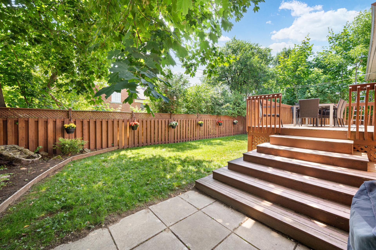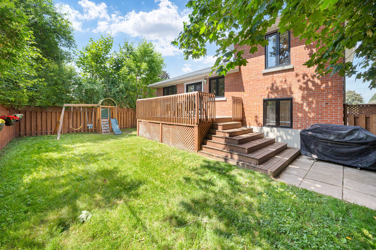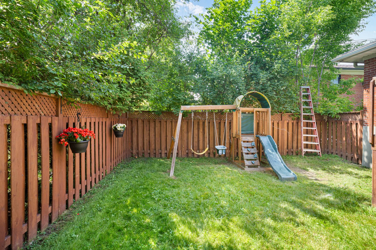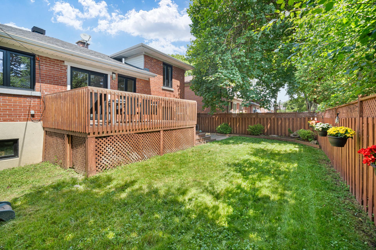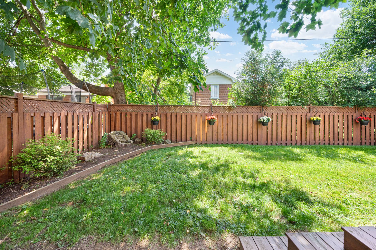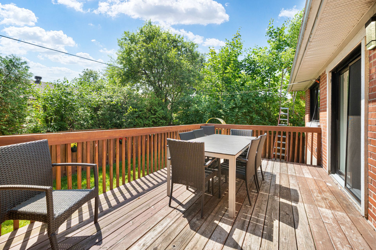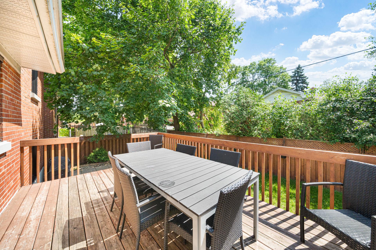Description
Beautifully maintained split level home in family-friendly neighbourhood of Côte Saint-Luc. Close walking proximity to Kirwan Park, splash pad & playground, and all services. Features wood floors throughout with herringbone design on the main level, kitchen with island overlooks open-concept dining/living area making it ideal for entertaining. TWO heat pumps, a spacious main floor shower. Enjoy a spacious balcony overlooking a private backyard bathed in afternoon sun--perfect for relaxing or entertaining. Includes garage and driveway. A bright, beautifully updated home offering comfort, style, and exceptional family living.
Lovingly maintained and thoughtfully updated over the
years, this DETACH split level home features engineered
hardwood flooring throughout with herringbone design on
main floor layout, new staircase, brick repointing, updated
windows, doors, and garage door, as well as two
wall-mounted heat pumps for year-round comfort.
The sun filled kitchen has been enhanced with granite
countertops, a central island, and extended custom
cabinetry, ideal for both family meals and entertaining.
Both bathrooms have been tastefully renovated, reflecting a
refined and modern aesthetic.
Enjoy the large custom size back deck, accessed directly
from the kitchen patio--an ideal space for entertaining or
relaxing while enjoying sunlight that fills the backyard
throughout the afternoon, all enclosed by fence for added
privacy.
The home features 2 bedrooms and a full bathroom on the
upper level, separated by the main floor, with 2 additional
bedrooms and another bathroom on the garden level, creating
a comfortable separation for family or guests. An updated
basement family room and laundry area with direct garage
access complete this functional and inviting layout.
Ideally situated within walking distance to parks, schools,
daycares, synagogues, Cavendish Mall, Westminster, and
public transportation, this family home offers the perfect
blend of comfort, space, and convenience.
Move-in ready and designed for modern and convenient family
living, this home is not to be missed.
*A new certificate of location has been ordered*
