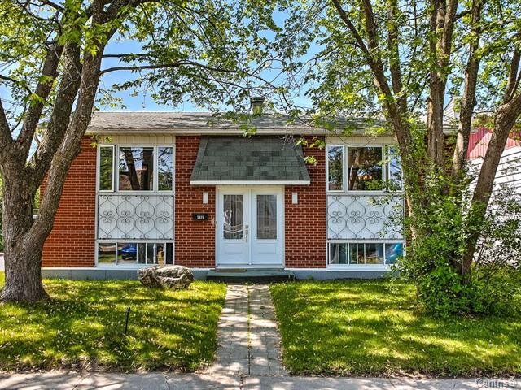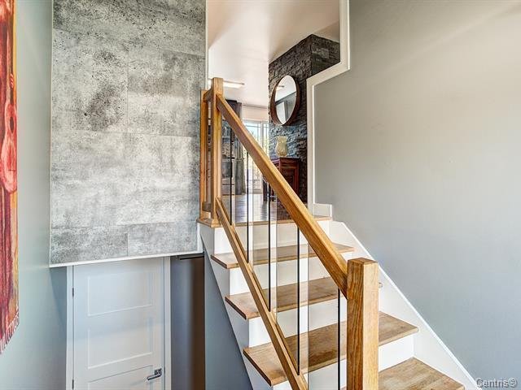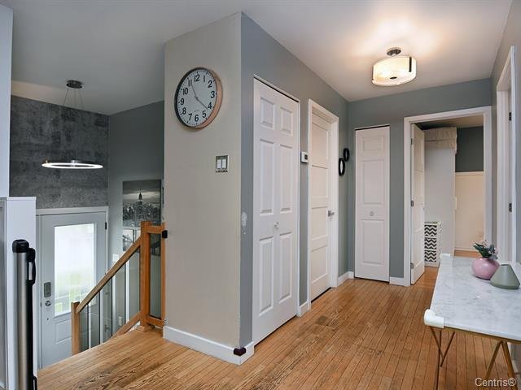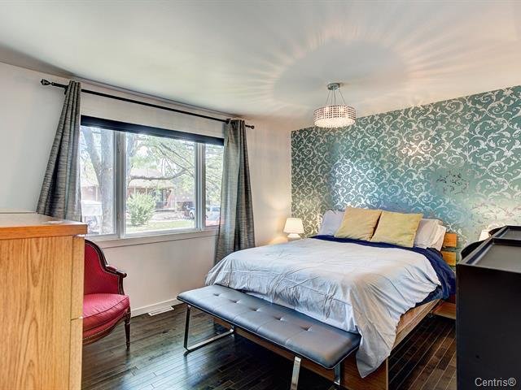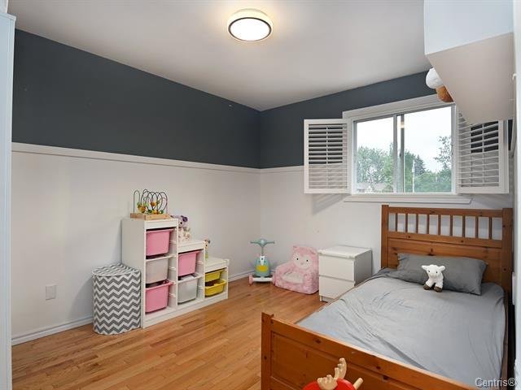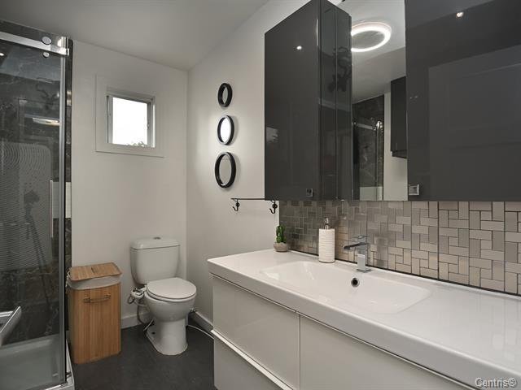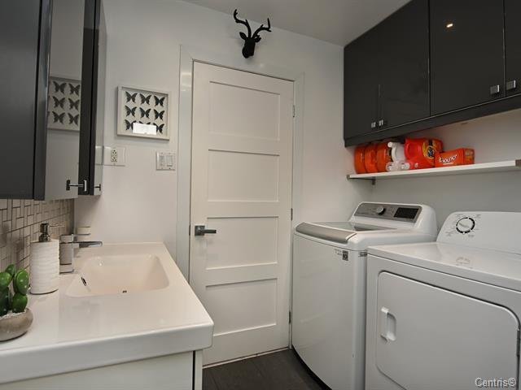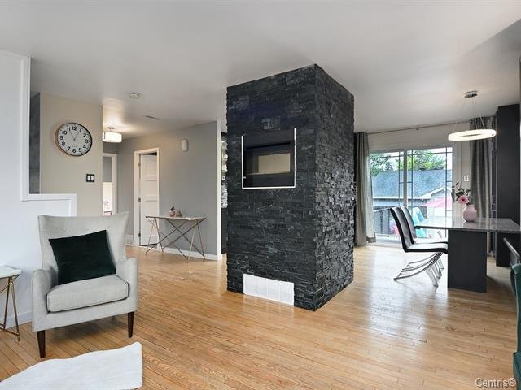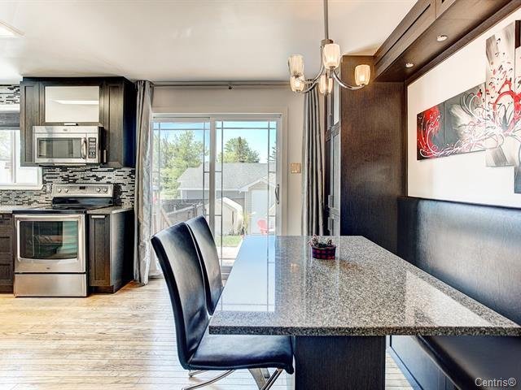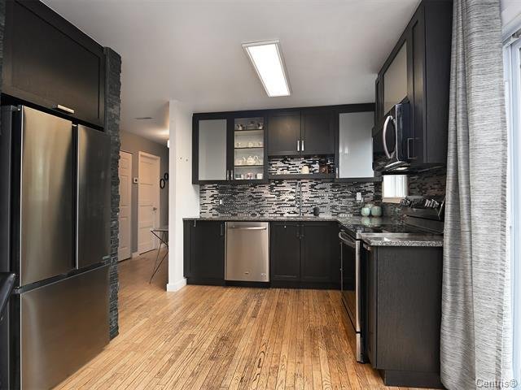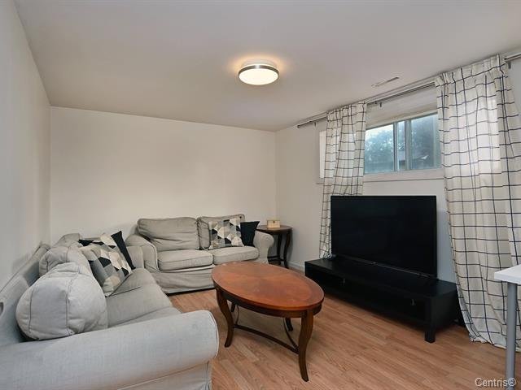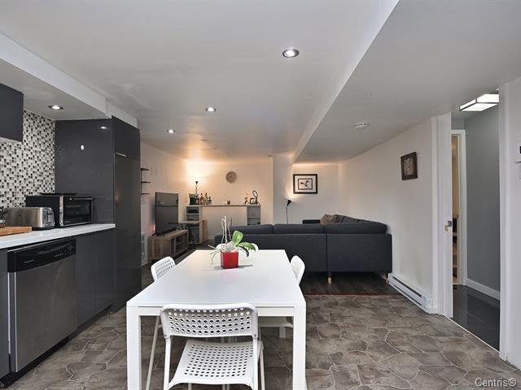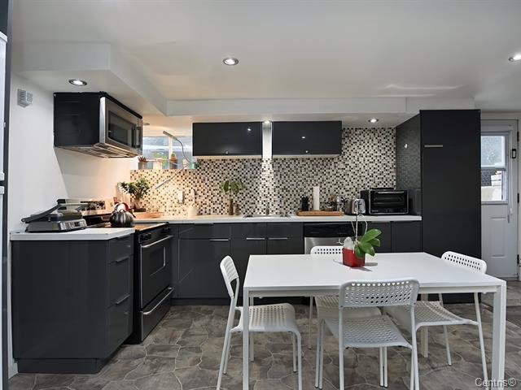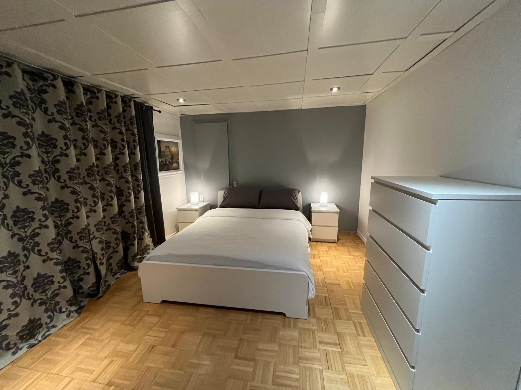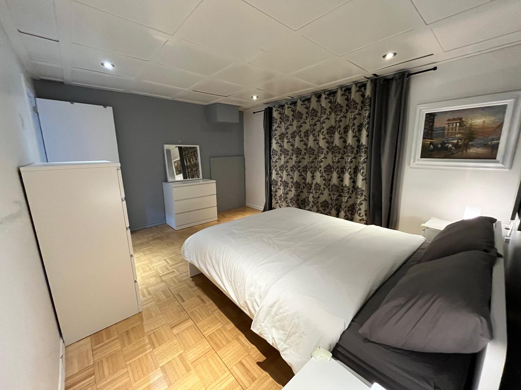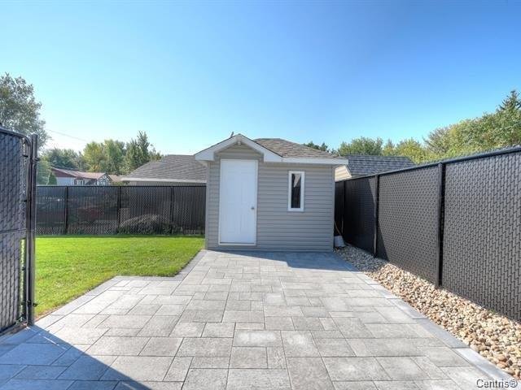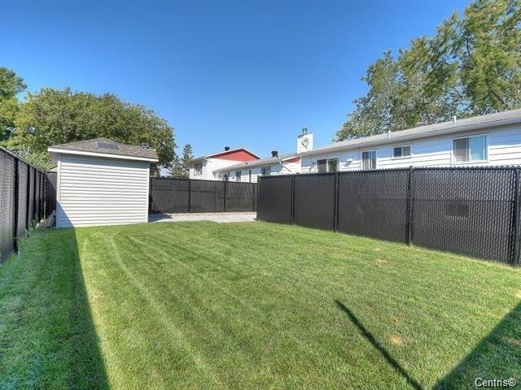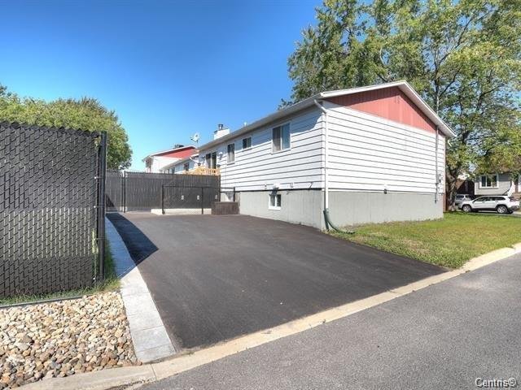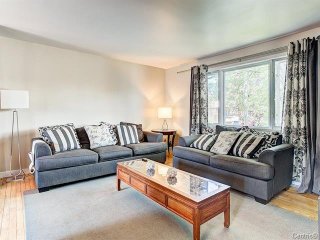5615 Av. Trudeau
Longueuil (Saint-Hubert), QC J3Y
MLS: 21649345
$575,000
3
Bedrooms
1
Baths
0
Powder Rooms
1977
Year Built
Description
Discover this superb house located in a demanded area of St-Hubert, perfect for families looking for comfort and space or investors wishing a property with high potential for profitability. With schools, parks and services nearby, this property offers an ideal living environment and a quality of construction that ensures increasing value. Its vast grounds, bright rooms and modern finishes make this house an essential choice. Don't miss this unique opportunity to invest in a booming industry! Currently the property generates a constant income of $ 3950 per month!
This two-generation turnkey home offers high quality
finishes and an optimized layout. The ground floor
comprises 2 spacious bedrooms on the ground floor and a
large basement room with hardwood floors, an open concept
living space and bright, a modern kitchen with granite
countertops, as well as a living room with a slate stone
wall and electric fireplace. The bathroom includes a
separate shower and washer/dryer facility.
The two-generation basement has an independent entrance, a
full kitchen, an open space, a closed room and a bathroom.
Outside, a fenced yard, wooden terrace, shed and two
parking spaces in driveway complete this property.
The property generates an income of 3950$ per month, or
2500$ for the upper unit ( 2 bedrooms on the ground floor
and one in the basement) and 1450$ for the basement unit by
independent entrance ( 1 bedroom in the basement,
kitchen,living room,toilet). For more details regarding the
leases, contact me, I can send you the details of each
tenant.
| BUILDING | |
|---|---|
| Type | Bungalow |
| Style | Detached |
| Dimensions | 26.3x36.8 P |
| Lot Size | 4500.39 PC |
| EXPENSES | |
|---|---|
| Energy cost | $ 3000 / year |
| Other taxes | $ 0 / year |
| Water taxes | $ 0 / year |
| Municipal Taxes (2024) | $ 3039 / year |
| School taxes (2024) | $ 290 / year |
| Utilities taxes | $ 0 / year |
| ROOM DETAILS | |||
|---|---|---|---|
| Room | Dimensions | Level | Flooring |
| Hallway | 4.5 x 3.3 P | Basement | Ceramic tiles |
| Hallway | 6.1 x 3.2 P | Ground Floor | Ceramic tiles |
| Living room | 15.10 x 12.10 P | Basement | Floating floor |
| Living room | 14.7 x 13.1 P | Ground Floor | Wood |
| Kitchen | 13 x 12.10 P | Basement | Linoleum |
| Dining room | 12.9 x 8.9 P | Ground Floor | Wood |
| Bedroom | 13.4 x 11.1 P | Basement | Parquetry |
| Kitchen | 9 x 7.4 P | Ground Floor | Wood |
| Bathroom | 8.5 x 5.4 P | Basement | Ceramic tiles |
| Primary bedroom | 13.11 x 10.4 P | Ground Floor | Wood |
| Bedroom | 11.10 x 9.9 P | Ground Floor | Wood |
| Bathroom | 8.7 x 7.3 P | Ground Floor | Ceramic tiles |
| Bedroom | 28.1 x 14.5 P | Basement | Wood |
| CHARACTERISTICS | |
|---|---|
| Driveway | Double width or more, Asphalt |
| Landscaping | Fenced |
| Cupboard | Melamine |
| Heating system | Electric baseboard units |
| Water supply | Municipality |
| Heating energy | Electricity |
| Windows | Aluminum, PVC |
| Siding | Aluminum, Brick |
| Distinctive features | Street corner, Intergeneration |
| Proximity | Highway, Cegep, Park - green area, Elementary school, High school, Public transport, Bicycle path, Daycare centre |
| Basement | 6 feet and over, Finished basement, Separate entrance |
| Parking | Outdoor |
| Sewage system | Municipal sewer |
| Window type | Sliding |
| Roofing | Asphalt shingles |
| Topography | Flat |
| Zoning | Residential |
| Equipment available | Central heat pump |
| Restrictions/Permissions | Pets allowed with conditions |
Matrimonial
Age
Household Income
Age of Immigration
Common Languages
Education
Ownership
Gender
Construction Date
Occupied Dwellings
Employment
Transportation to work
Work Location
Map
Loading maps...
