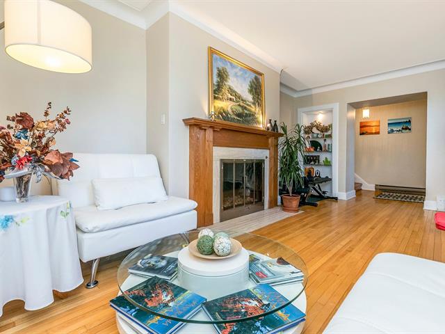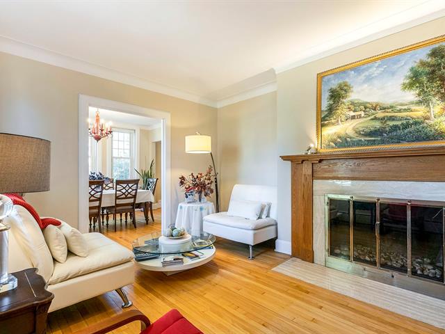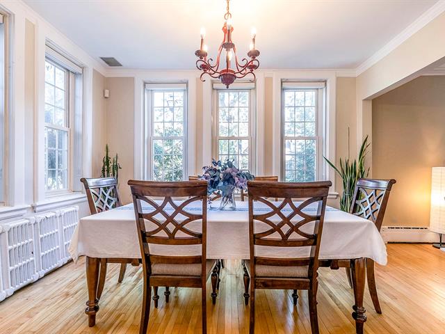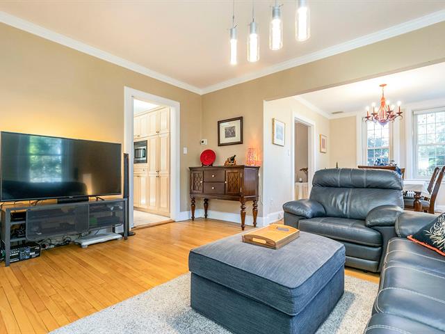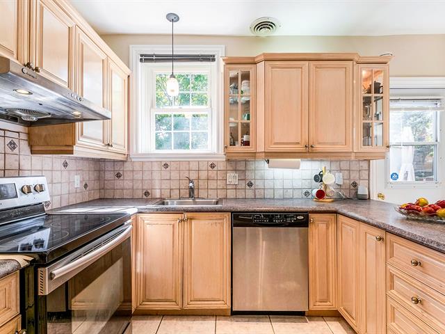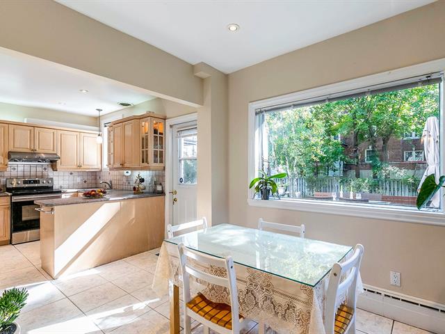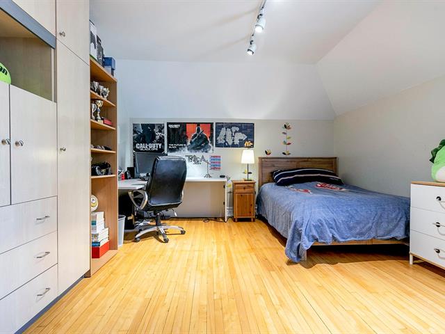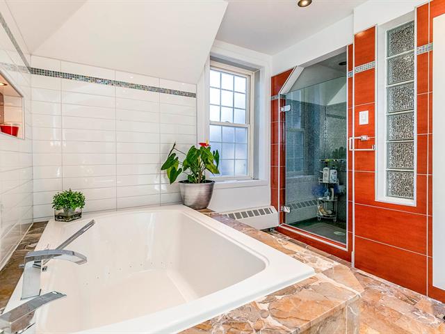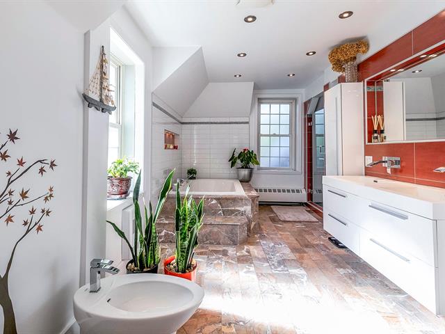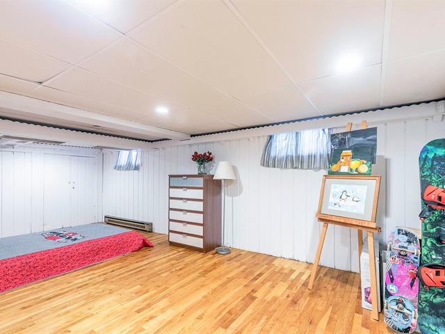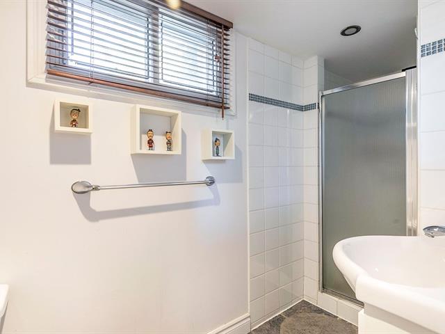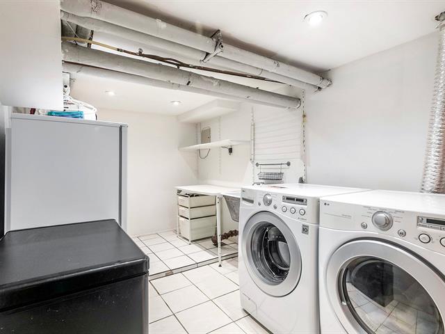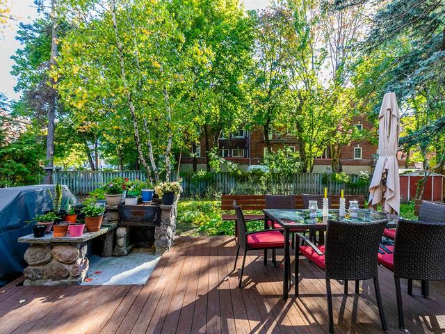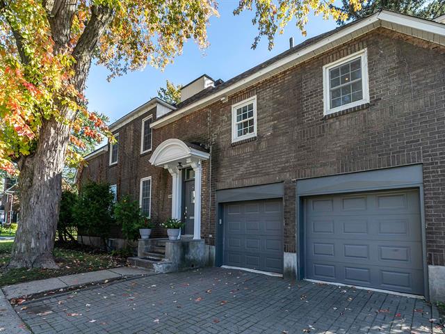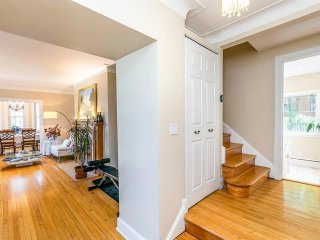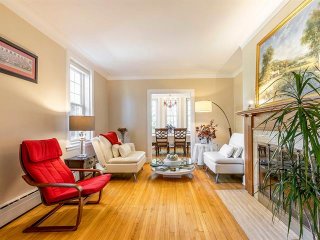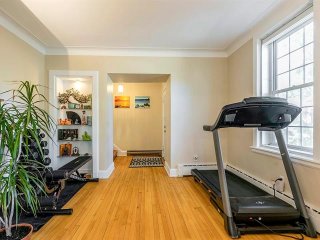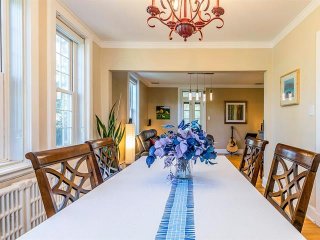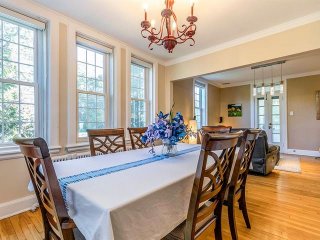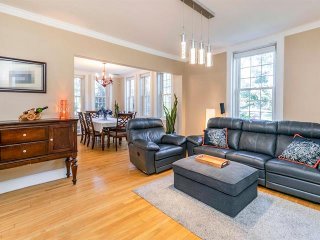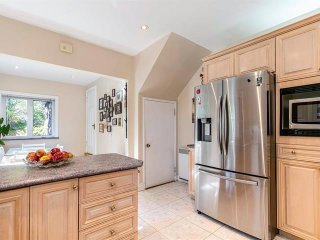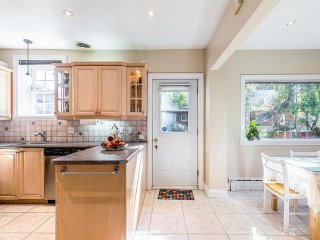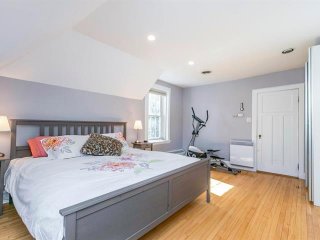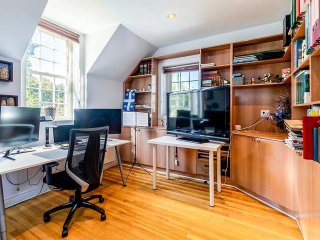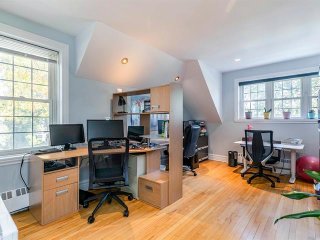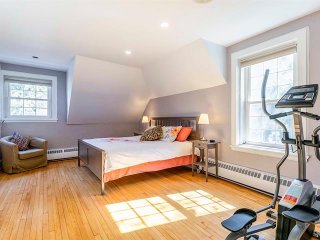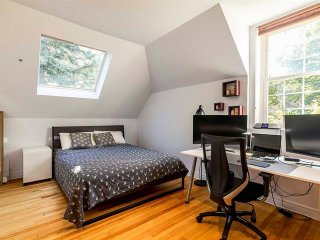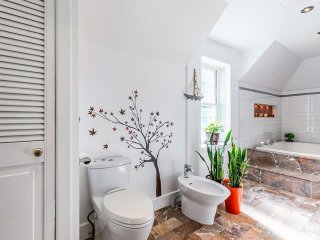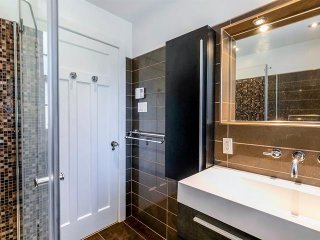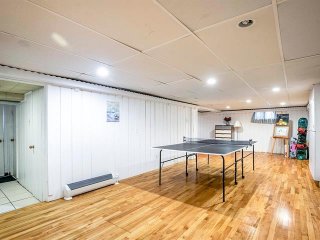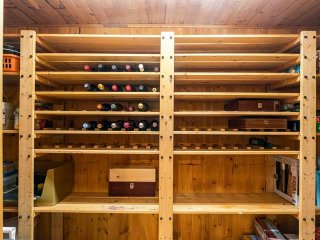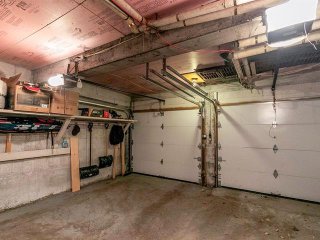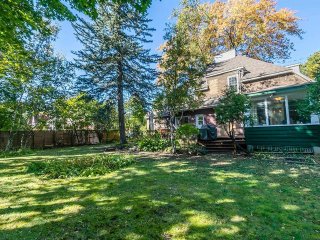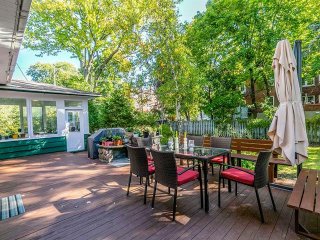5608 Ch. Queen Mary
Hampstead, QC H3X
MLS: 13207526
$5,300/M
4
Bedrooms
3
Baths
0
Powder Rooms
1932
Year Built
Description
Magnificent detached single house well located in old HAMPSTEAD. 10000 sqft corner lot is bordering with NDG & Monkland Village. The layout of the second level separates one bedroom with a full bathroom from other bedrooms by an individual stair access which is friendly to the people who needs a peace of mind or works at home. Huge backyard, double garage, Montreal English School Board is just steps away. Easy transportation to school, hospital and downtown of Montreal. Don't miss out the dream home in HAMPSTEAD!
The following terms and rental conditions must form an
integral part of promise to lease
1)This property is for residence use only
2)Proofs of employment, financial capacity and credit
report are required to submit with promise to lease
3)The lessee shall provide a $2 millions tenant liability
insurance policy prior to signing of mandatory lease and
for each subsequent rental year
4)No smoking, cannabis and drugs
5)No pets unless approved by lessor
6)No sublets and AirBnB are permitted under any
circumstances
7)Any repairing cost less than $400 or damages caused by
lessee's fault shall be paid by lessee
8)Lessor should be responsible for the malfunction of
kitchen appliances, heating and A/C systems unless it's
caused by lessee's misuse
9)No painting is permitted without lessor's agreement
10)Lessee should be responsible for departure cleaning to
the same state as the property was remitted in
11)Lessee should agree to submit the first month rent and a
security deposit of one month rent at signing of lease
agreement. The security deposit is refundable at the end of
the lease term if no damages caused by lessee's fault.
| BUILDING | |
|---|---|
| Type | Two or more storey |
| Style | Detached |
| Dimensions | 0x0 |
| Lot Size | 10537 PC |
| EXPENSES | |
|---|---|
| N/A |
| ROOM DETAILS | |||
|---|---|---|---|
| Room | Dimensions | Level | Flooring |
| Living room | 20.0 x 12.1 P | Ground Floor | Wood |
| Dining room | 12 x 15 P | Ground Floor | Wood |
| Den | 12 x 10 P | Ground Floor | Wood |
| Dinette | 11 x 4 P | Ground Floor | Ceramic tiles |
| Kitchen | 12.5 x 12 P | Ground Floor | Ceramic tiles |
| Bedroom | 17.5 x 12 P | 2nd Floor | Wood |
| Bedroom | 17 x 12.3 P | 2nd Floor | Wood |
| Bedroom | 16 x 11.5 P | 2nd Floor | Wood |
| Primary bedroom | 17.5 x 10.5 P | 2nd Floor | Wood |
| Bathroom | 18.5 x 8.5 P | 2nd Floor | Marble |
| Bathroom | 5 x 7 P | 2nd Floor | Ceramic tiles |
| CHARACTERISTICS | |
|---|---|
| Heating system | Electric baseboard units |
| Water supply | Municipality |
| Heating energy | Electricity |
| Garage | Double width or more, Fitted |
| Basement | Finished basement |
| Parking | Garage |
| Sewage system | Municipal sewer |
| Zoning | Residential |
Matrimonial
Age
Household Income
Age of Immigration
Common Languages
Education
Ownership
Gender
Construction Date
Occupied Dwellings
Employment
Transportation to work
Work Location
Map
Loading maps...
