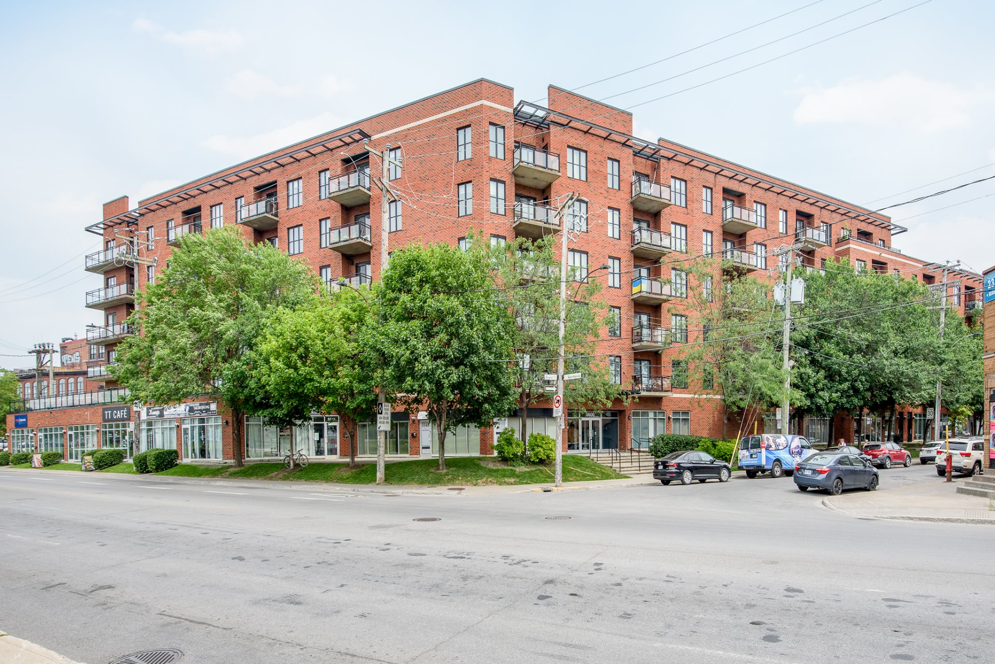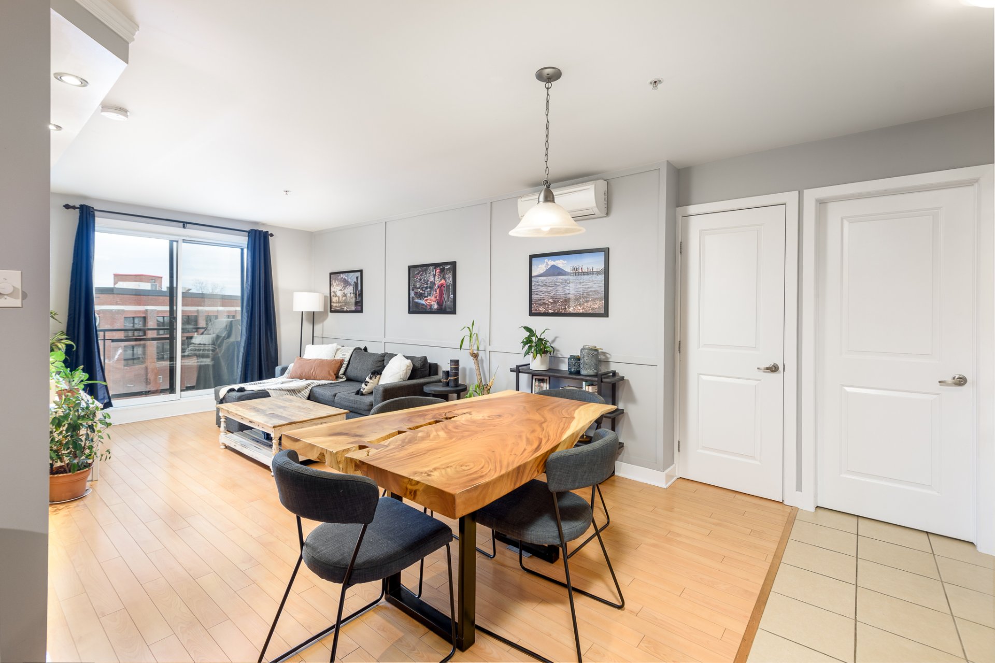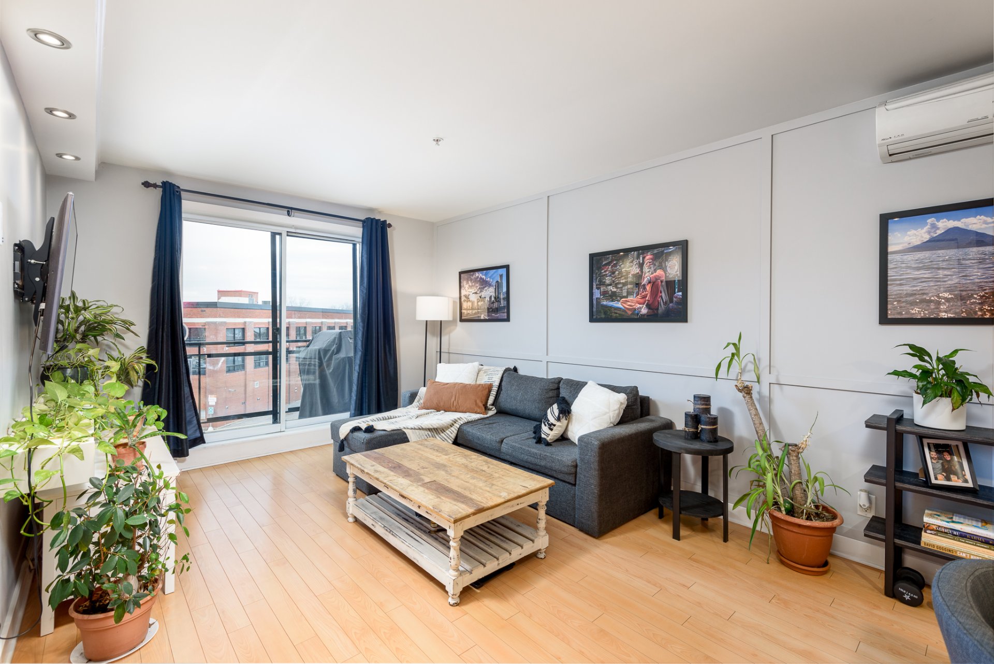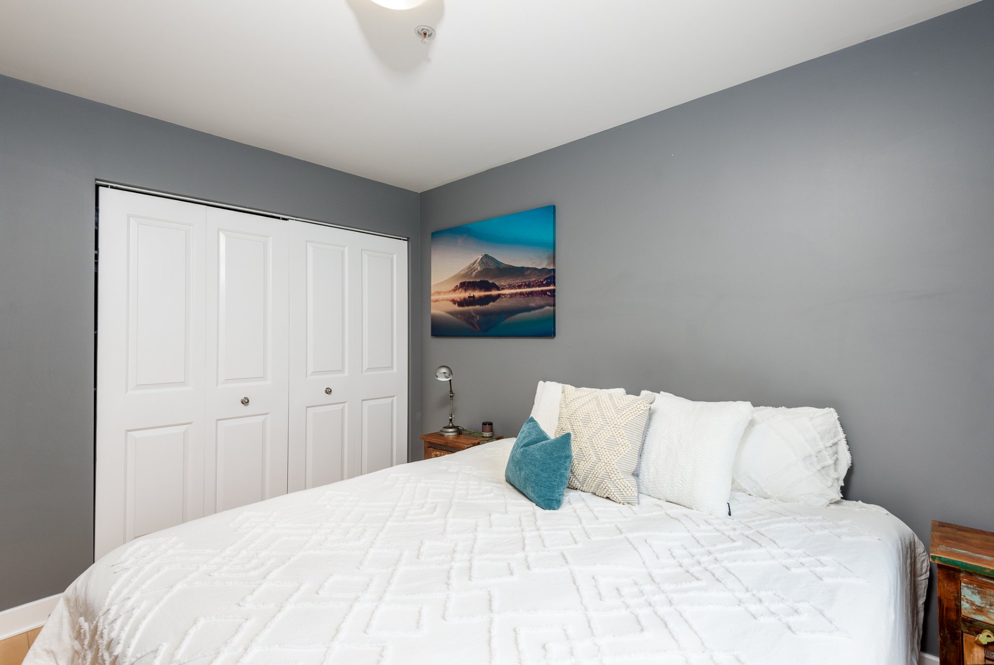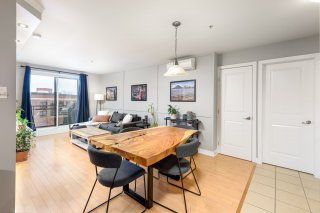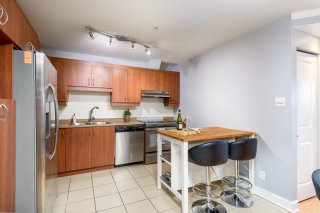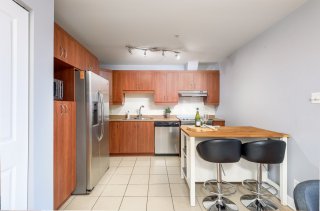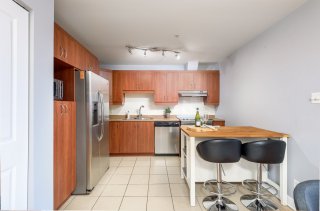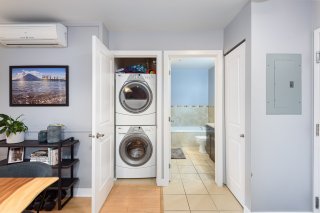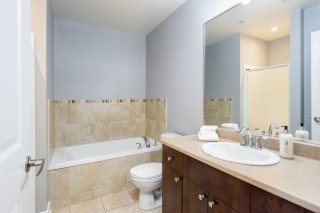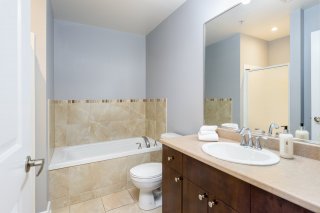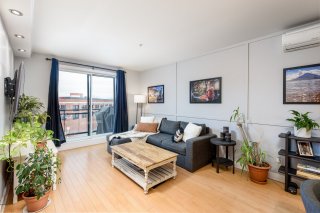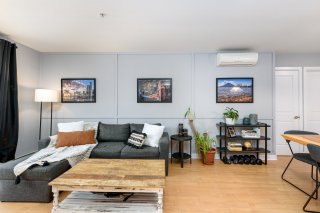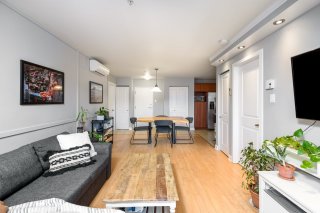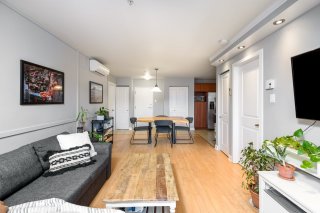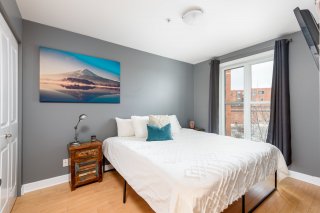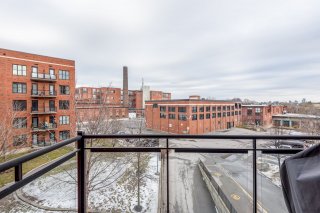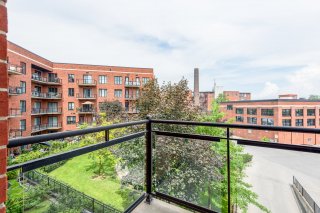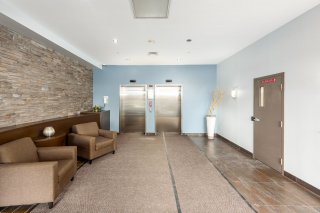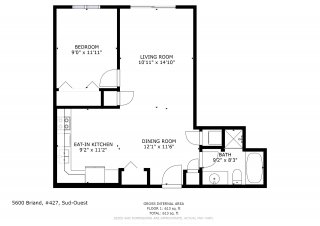Description
Bright and spacious 1 bedroom, 1 bathroom condo with an exceptional location on the Canal Lachine waterfront. Perfect for professionals, students or investors (good rental revenue potential), this modern open concept condo is a sound investment due to location alone but has so much more to offer! A great layout, abundance of natural light, functional spaces, a balcony and a heated indoor parking space all add to its value. Stellar position, minutes from Atwater market, several metro stations, Carrefour Angrignon, Parc Angrignon, MUHC, with quick access to Downtown, the airport, the south shore and highways 15, 20, 720. 90 walk & bike scores!
Welcome to Le Portail du Canal, an exceptionally
well-located condominium complex, right on the enchanting
Canal Lachine waterfront. Our fourth-floor unit features a
spacious and comfortable layout that's perfect for first
time buyers, professionals, students or investors seeking
properties with great rental revenue potential.
As you walk into this lovely unit, pay attention to its
beautiful luminosity. Upon entering, you will be in the
spacious open concept living room, dining room and kitchen
area. Modern finishes and neutral colors make this space a
great canvas that's easily customizable to your preferred
décor style. To the left, the large kitchen offers plenty
of storage space and room to add an island that can double
as a practical lunch counter.
The dining area provides enough room to house a full-length
dining table and extends seamlessly into the bright living
room featuring large patio doors with access to the
balcony, lovely wood moldings and recessed lighting. The
spacious bedroom is accessible from the main living area.
It features large windows and a double length closet. On
the other side of this central space, you will find the
large bathroom. It comes with separate shower and bathtub
for added convenience. Additional storage space and an
out-of-sight laundry corner complete the floorplan.
In addition to its functional layout and lovely garden
view, the unit comes with a heated indoor parking space.
A truly remarkable location for outdoor and active living
enthusiasts with immediate access to Canal Lachine and its
21 kilometers of bike paths and boardwalks spanning from
Lachine to the Old Port, it's no wonder this address
benefits from a 90% walk and bike score. Whether you prefer
to drive or use public transit, getting around the city
will be a breeze. For drivers, quick access to highways 15,
20 and 720 leads Downtown, to the airport or South Shore in
minutes. While public transit users will benefit from a bus
stop right in front of the building leading you to several
metro stations, MUHC, Parc Angrignon and Carrefour
Angrignon to name just a few. With amazing walkability,
enjoy all that the Sud Ouest has to offer, from beautiful
green spaces and water access to local business and
community events, to the fullest by residing at the heart
of this highly south after neighborhood.
Highlights
-Concrete building
-Café within the complex
-Landscaped courtyard for residents
-Clean lobby with elevators
-Heated indoor parking
-Spacious & modern unit
-Air conditioning
-Balcony with garden view
-Right across Canal Lachine
-Bus stop in front of building (37 bus line) leading to 4
metro stations
-Quick access to MUHC (perfect for healthcare professionals
& students) 15 min by bus or 5 min by car
-5 min ride to Atwater Market
-Quick access to downtown
-90 Walk and Bike Scores
-Great rental value
-Appliances included
