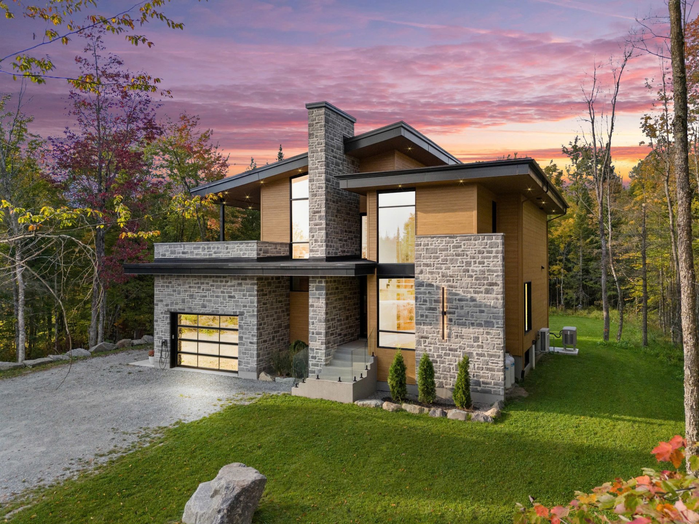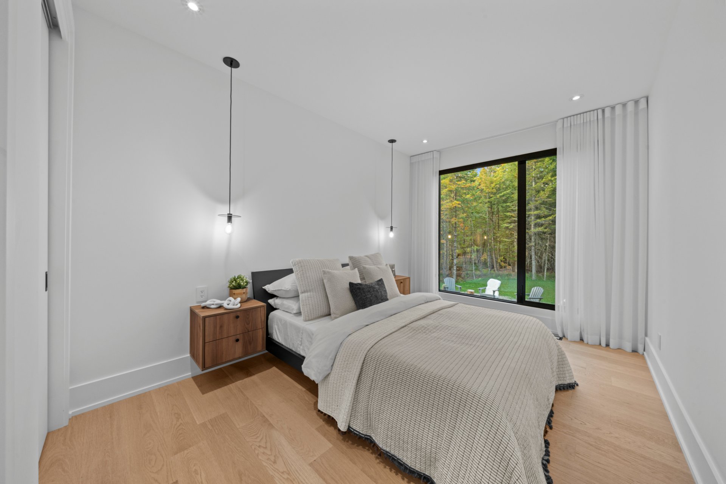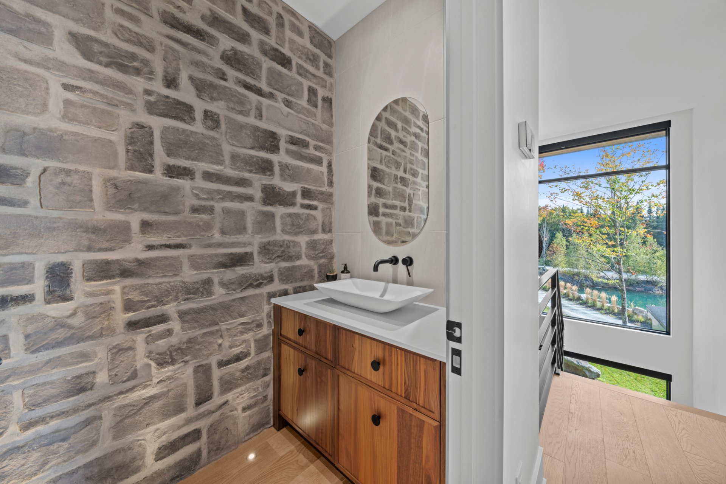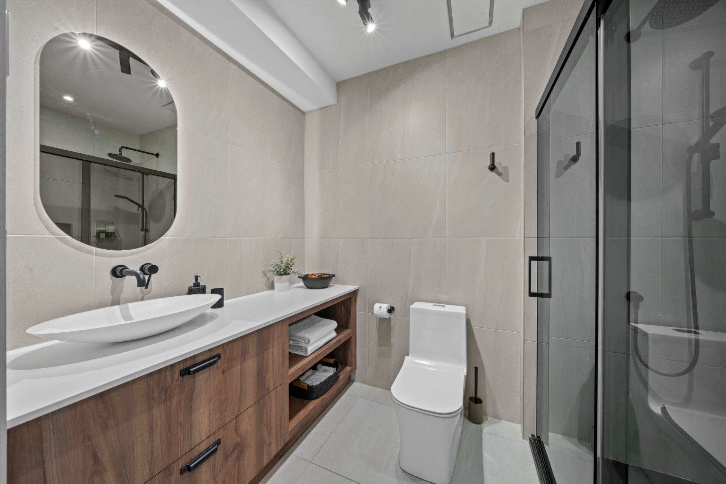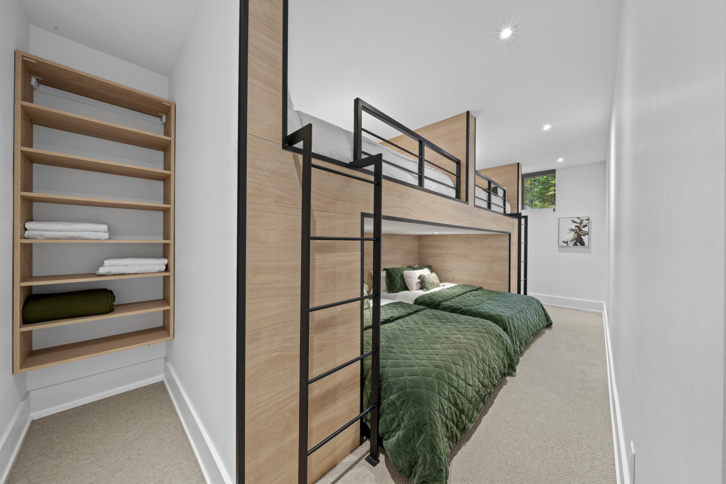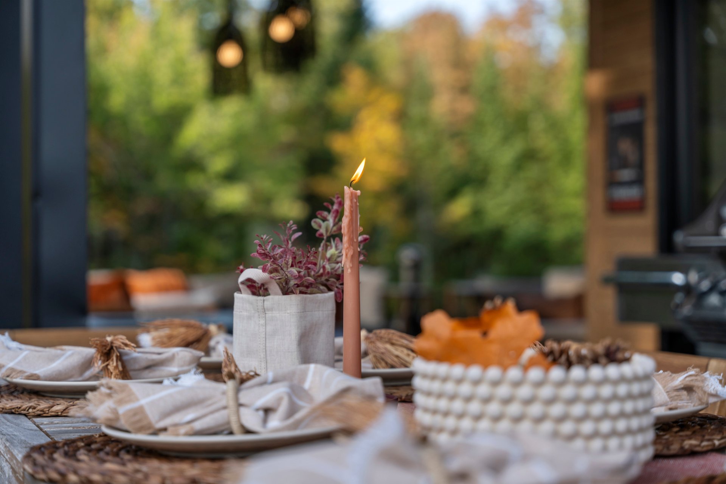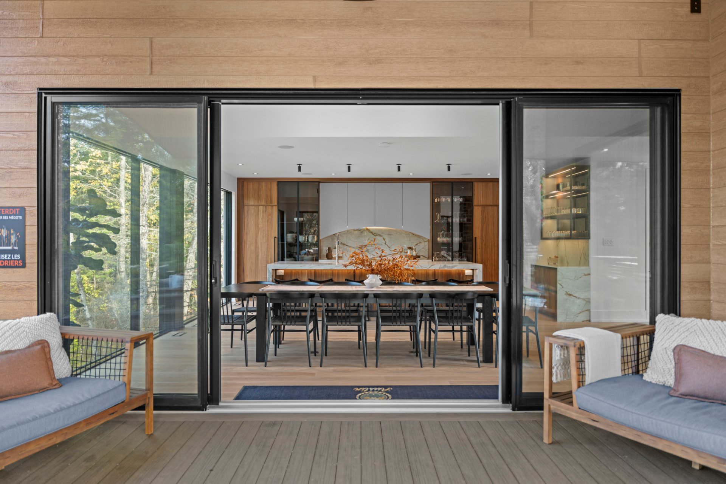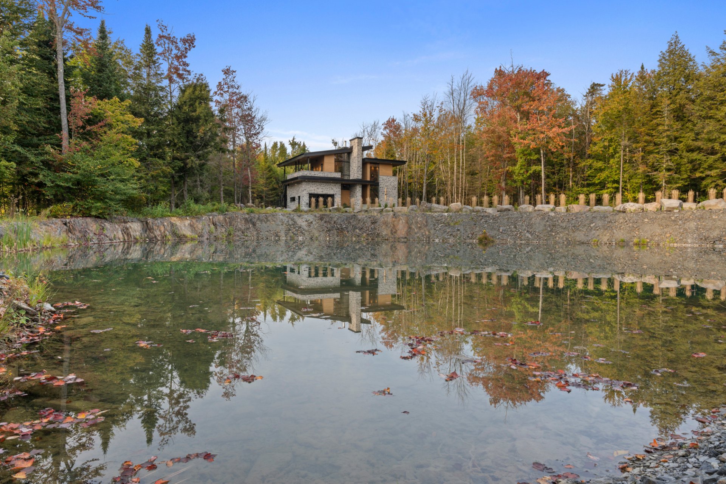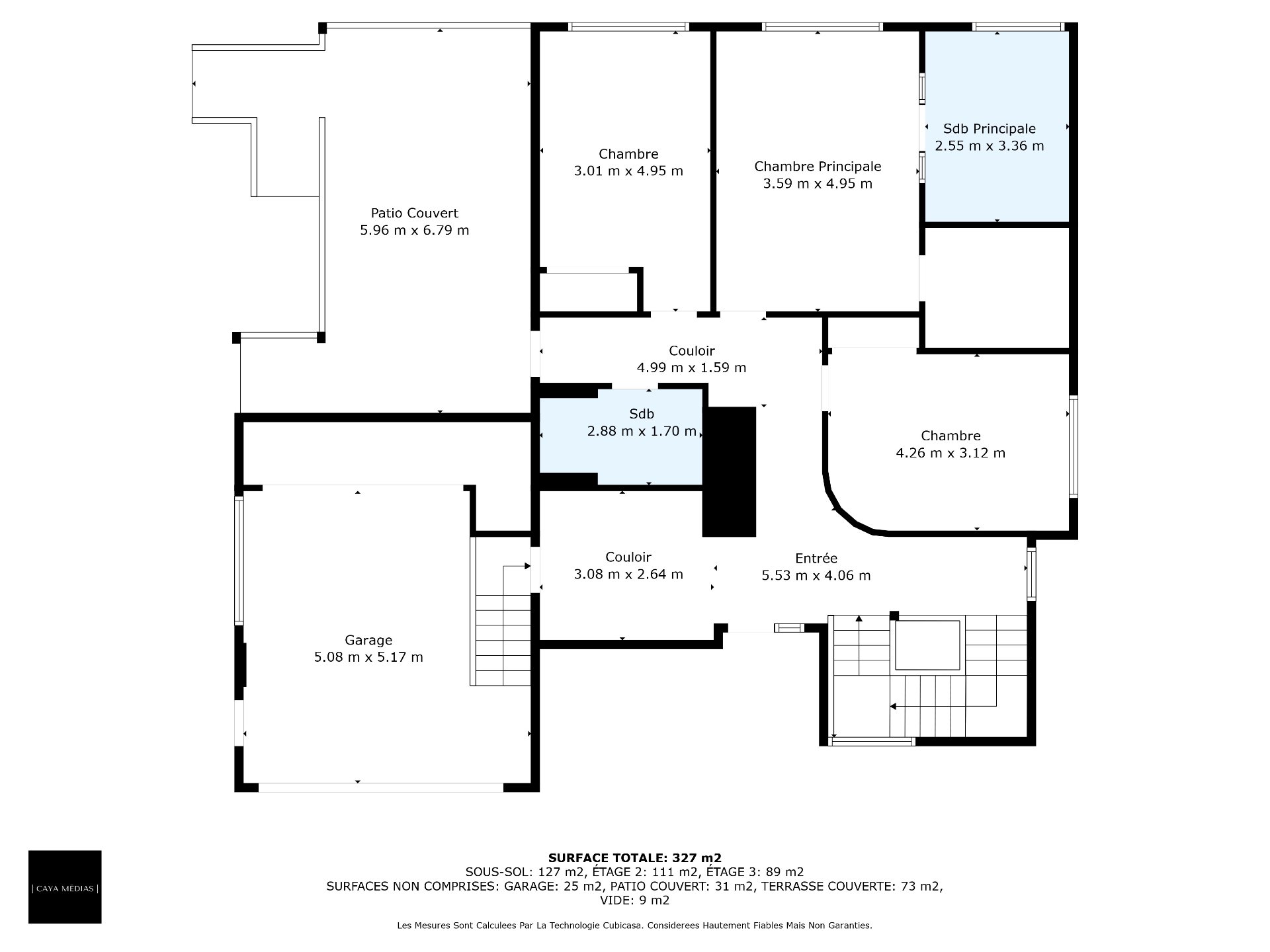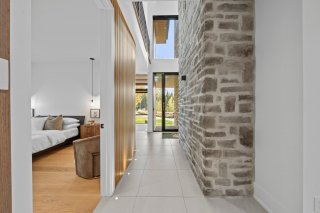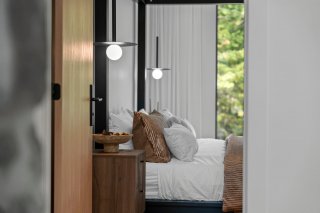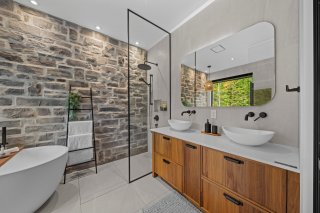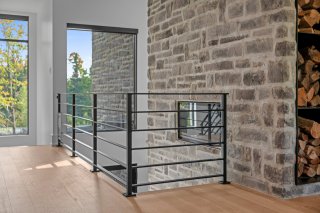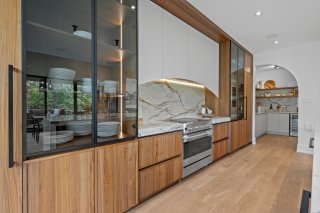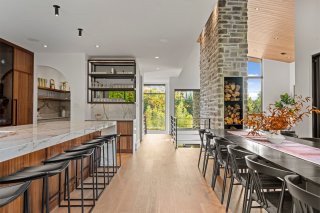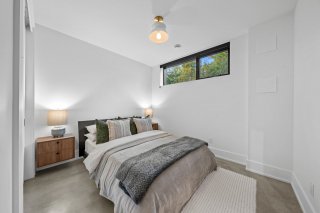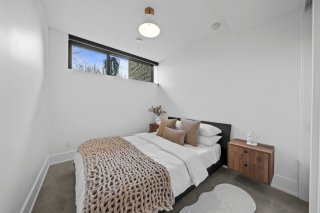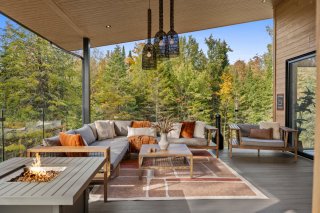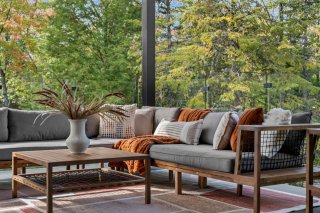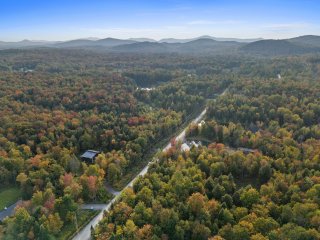55Z Imp. de l'Ours
Austin, QC J0B
MLS: 14573593
$2,495,000
8
Bedrooms
4
Baths
1
Powder Rooms
2022
Year Built
Description
LE BOISÉ D'AUSTIN. AN EXCEPTIONAL, ULTRA-LUXURIOUS NEW HOME COMBINING REFINEMENT AND ELEGANCE, SET IN THE HEART OF UNSPOILT NATURE ON OVER 2 ACRES OF LAND. This unique 8-bedroom property, perfect for large families entertaining or for short-term rentals, generates considerable income. Impressive financial details are available on request. Just 5 minutes from Highway 10 and 1h15 from Montreal, enjoy a serene setting close to all amenities. A rare opportunity where luxury, profitability and exceptional living meet. Don't delay!
Experience absolute luxury with this huge new property,
ideal for short-term rentals and offering impressive
income. An exceptional opportunity to be seized without
delay!
Featuring a modern infrastructure with stone cladding, it
offers you an incomparable living environment in the heart
of nature. As soon as you enter, you'll be greeted by a
one-of-a-kind lobby, enhanced by nature-reflecting walls
and recessed floor lighting.
The master suite, an exceptional space, features an
en-suite bathroom with double vanity, walk-in shower and
spacious walk-in closet. Two additional bedrooms and a
bathroom complete this floor with elegance.
On the upper floor, a majestic staircase leads you to the
centerpiece: a sumptuous kitchen with a huge central island
that can seat 6, luxurious countertops, and a dining room
capable of seating up to 12. An elegant arched closet with
built-in storage adds a refined touch, complemented by a
pantry and powder room. The living room, bathed in light
thanks to its imposing cathedral ceilings, invites you to
relax with its warm fireplace and breathtaking view of the
surrounding woodland.
The basement, fully finished for entertaining, features
epoxy floors and a large family room, as well as five
bedrooms, one with private bathroom. An additional bathroom
serves the other two bedrooms. Outside, a large covered
terrace, perfect for entertaining, features two dining
tables and a sectional sofa. All overlooking a vast wooded
lot, complete with its own private lake, fire pit and
relaxation area with spa.
A garage with charging station completes this home,
offering comfort and convenience. Just 5 minutes from
Highway 10 and 1h15 from Montreal, this exceptional
property combines luxury, profitability and nature.
Short-term rental income is commensurate with the
investment, with information available on request.
Seize this unique opportunity to live in a true haven of
peace, while generating substantial income!
Here is a summary of the income generated by this home for
the period September 2023 to October 2024:
September 2023: $11,462.53
October 2023: $25,803.24
November 2023: $17,702.83
December 2023: $33,586.30
January 2024: $11,762.52
February 2024: $18,679.10
March 2024: $16,402.87
April 2024: $6,625.34
May 2024: $19,361.90
June 2024: $22,715.03
July 2024: $27,169.79
August 2024: $23,788.73
September 2024: $15,950.93
October 2024: $18,254.11
| BUILDING | |
|---|---|
| Type | |
| Style | Detached |
| Dimensions | 9.47x9.89 M |
| Lot Size | 10425 MC |
| EXPENSES | |
|---|---|
| Municipal Taxes (2024) | $ 2765 / year |
| School taxes (2024) | $ 706 / year |
| ROOM DETAILS | |||
|---|---|---|---|
| Room | Dimensions | Level | Flooring |
| Hallway | 5.53 x 4.6 M | Ground Floor | Ceramic tiles |
| Bedroom | 4.26 x 3.12 M | Ground Floor | Wood |
| Bedroom | 3.1 x 4.95 M | Ground Floor | Wood |
| Bathroom | 2.88 x 1.70 M | Ground Floor | Ceramic tiles |
| Primary bedroom | 3.59 x 4.95 M | Ground Floor | Wood |
| Bathroom | 2.55 x 3.36 M | Ground Floor | Ceramic tiles |
| Other | 3.8 x 2.64 M | Ground Floor | Ceramic tiles |
| Other | 3.52 x 5.32 M | 2nd Floor | Wood |
| Washroom | 1.18 x 2.14 M | 2nd Floor | Wood |
| Other | 2.77 x 2.60 M | 2nd Floor | Wood |
| Kitchen | 3.15 x 6.58 M | 2nd Floor | Wood |
| Dining room | 4.20 x 7.16 M | 2nd Floor | Wood |
| Living room | 4.65 x 5.27 M | 2nd Floor | Wood |
| Playroom | 9.35 x 9.25 M | Basement | Other |
| Bedroom | 3.94 x 3.36 M | Basement | Other |
| Bathroom | 1.42 x 3.38 M | Basement | Other |
| Bedroom | 3.72 x 3.38 M | Basement | Other |
| Bathroom | 2.49 x 1.47 M | Basement | Other |
| Bedroom | 3.67 x 6.48 M | Basement | Carpet |
| Bedroom | 2.88 x 3.91 M | Basement | Other |
| Bedroom | 2 x 3.61 M | Basement | Other |
| CHARACTERISTICS | |
|---|---|
| Driveway | Double width or more, Not Paved |
| Landscaping | Patio |
| Heating system | Air circulation |
| Water supply | Artesian well |
| Heating energy | Electricity |
| Equipment available | Other, Ventilation system, Central heat pump, Level 2 charging station |
| Windows | PVC |
| Foundation | Poured concrete |
| Garage | Attached, Heated, Double width or more |
| Siding | Aluminum, Stone, Vinyl |
| Distinctive features | No neighbours in the back, Wooded lot: hardwood trees |
| Proximity | Highway, Alpine skiing, Cross-country skiing |
| Bathroom / Washroom | Seperate shower |
| Basement | 6 feet and over, Finished basement |
| Parking | Outdoor, Garage |
| Sewage system | Purification field, Septic tank |
| Roofing | Asphalt shingles |
| Topography | Flat |
| View | Water, Mountain, Panoramic |
| Zoning | Residential, Vacationing area |
| Available services | Balcony/terrace, Yard, Hot tub/Spa |
Matrimonial
Age
Household Income
Age of Immigration
Common Languages
Education
Ownership
Gender
Construction Date
Occupied Dwellings
Employment
Transportation to work
Work Location
Map
Loading maps...
