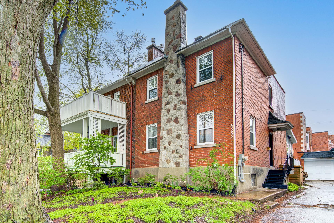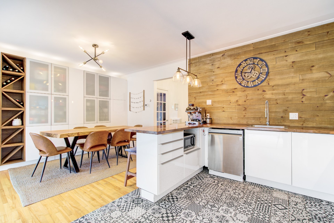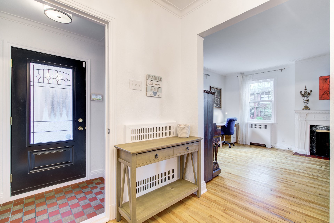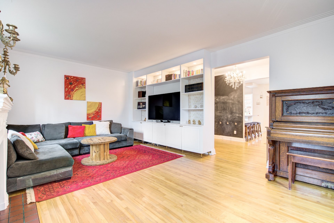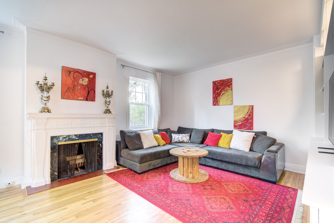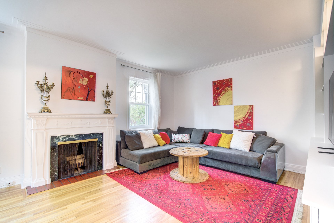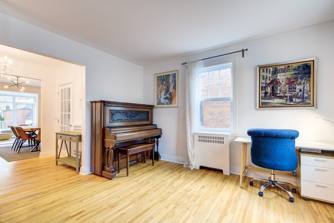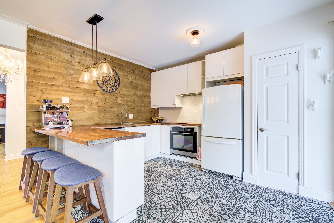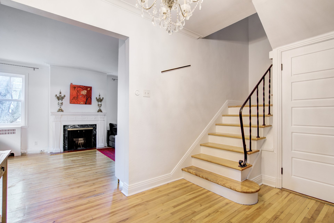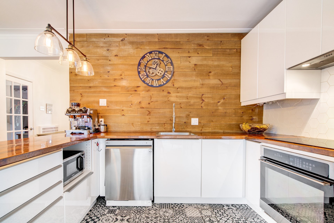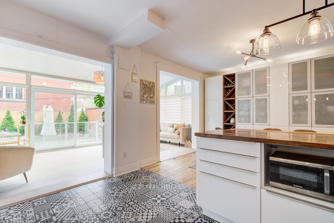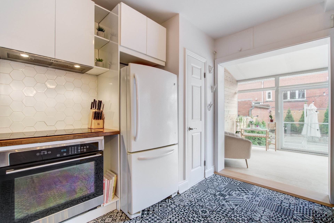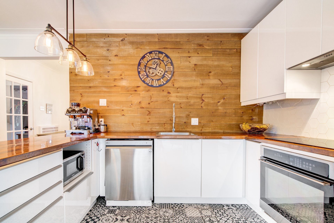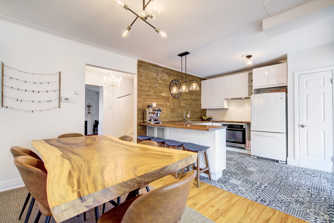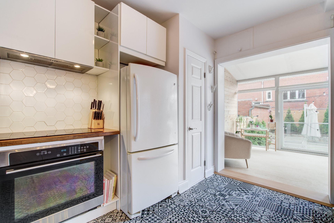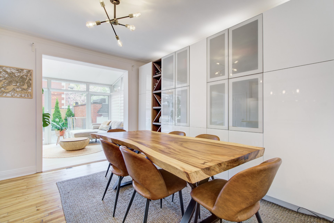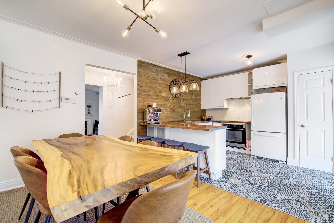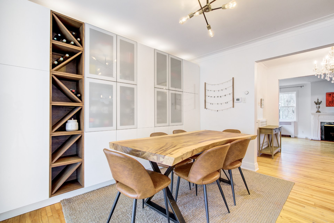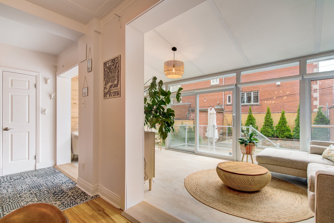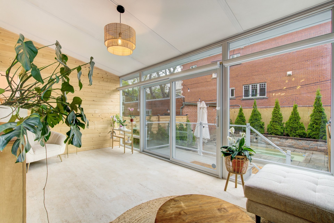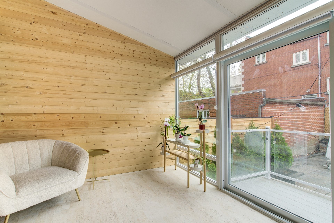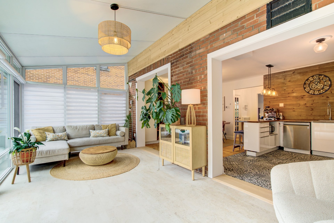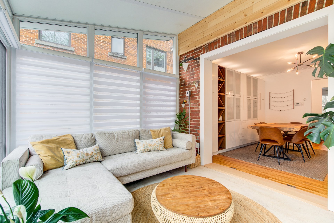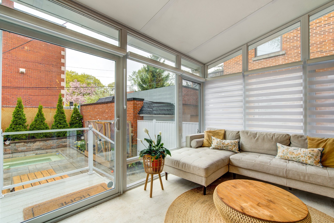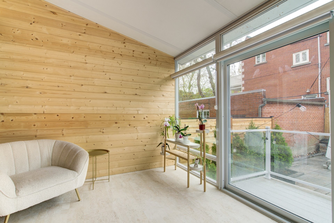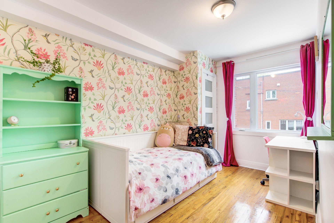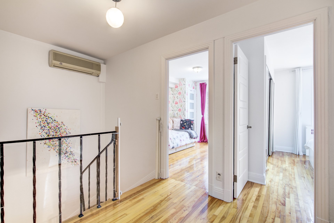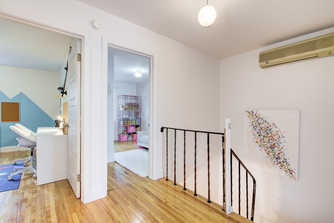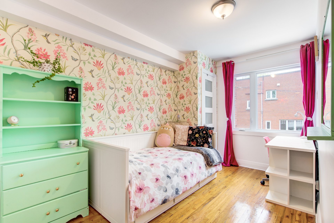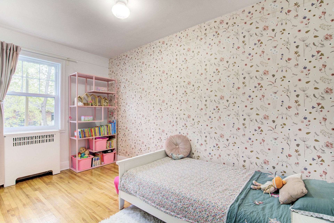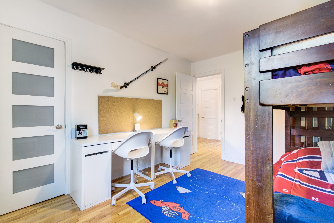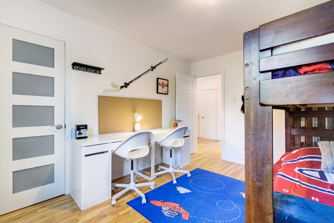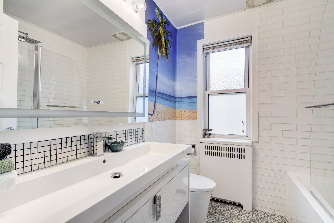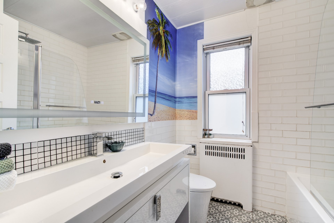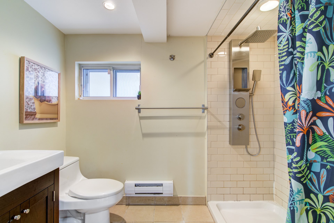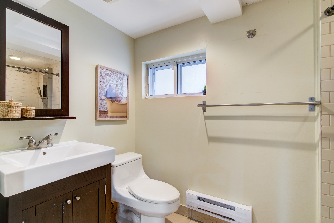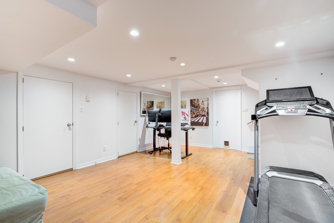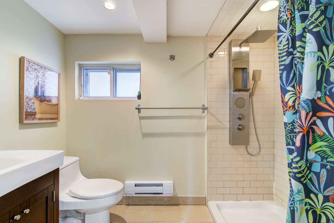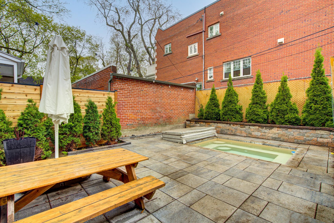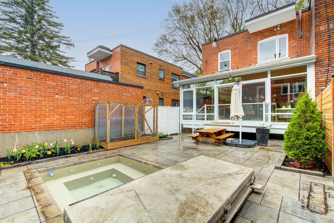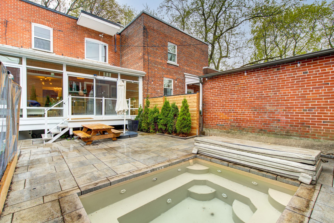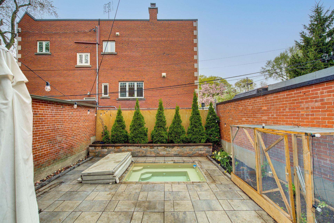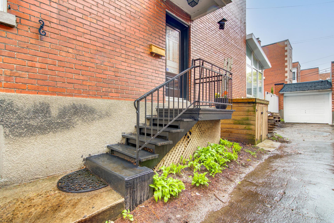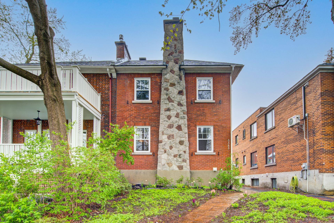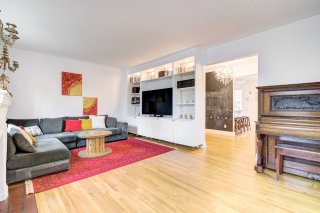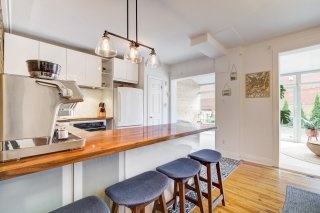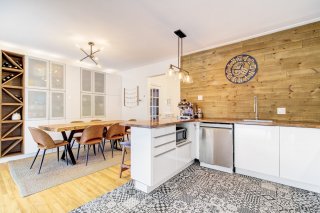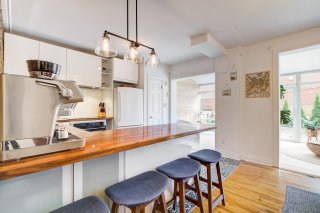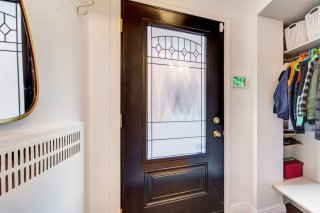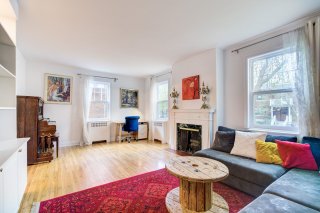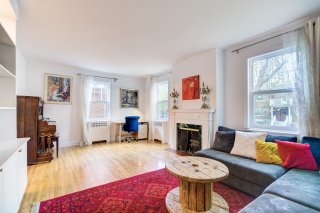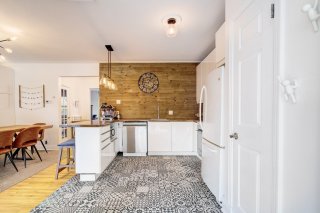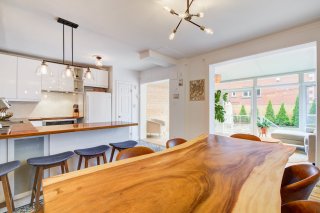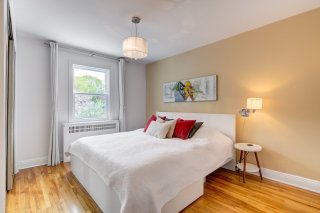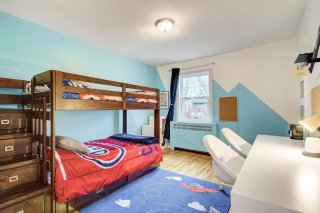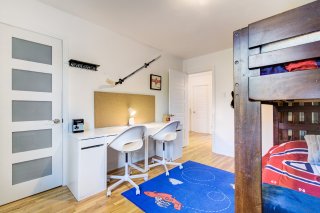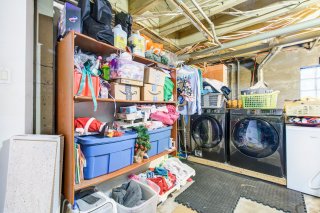5585 Av. Notre Dame de Grâce
Montréal (Côte-des-Neiges, QC H4A
MLS: 28143610
4
Bedrooms
2
Baths
1
Powder Rooms
1944
Year Built
Description
Discover this beautiful semi-detached single-family home ideally located in Notre-Dame-de-Grâce, just a 5-minute walk from Monkland Avenue and its charming cafés, shops, and amenities. A raised extension on the ground floor features heated floors and brings in abundant natural light. Upstairs, you'll find four spacious bedrooms and a full bathroom. The finished basement includes a family room and a second bathroom with a separate shower. Garage included. Enjoy the stunning fenced and landscaped backyard with an in-ground spa -- perfect for unforgettable summer days!
Welcome to 5585 Notre-Dame-de-Grâce
* The Home *
MAIN FLOOR:
Spacious, cozy living room with fireplace and office area
Beautiful renovated kitchen with breakfast counter
Adjacent dining room
Powder room
Family room in a raised extension with heated floors,
bringing in lots of natural light
SECOND FLOOR:
Four bedrooms
Large primary bedroom with ample storage
Bathroom with shower-bath and window
BASEMENT:
Family room for relaxing moments
Bathroom with separate shower and laundry area
Storage
Separate entrance
* Additional Spaces *
Beautiful fenced yard with in-ground spa
Garage
* Features *
Wall-mounted air conditioning
Electric blinds and heated floors in the extension (except
on patio door)
* The Neighborhood *
Notre-Dame-de-Grâce is a residential neighborhood filled
with green spaces and something for everyone! Ideal for
families with its many schools, colleges, and universities.
Monkland Avenue, one of the area's main streets, is lined
with family- and student-friendly restaurants offering
diverse cuisine. Snowdon metro station is nearby and
accessible on foot or by bus.
* Notes *
The stove(s), fireplace(s), combustion appliance(s), and
chimney(ies) are sold without any warranty as to their
compliance with applicable regulations and insurance
company requirements.
Virtual Visit
| BUILDING | |
|---|---|
| Type | Two or more storey |
| Style | Semi-detached |
| Dimensions | 10.7x6.43 M |
| Lot Size | 285 MC |
| EXPENSES | |
|---|---|
| Energy cost | $ 2912 / year |
| Municipal Taxes (2025) | $ 7393 / year |
| School taxes (2025) | $ 946 / year |
| ROOM DETAILS | |||
|---|---|---|---|
| Room | Dimensions | Level | Flooring |
| Hallway | 4.1 x 6.11 P | Ground Floor | Ceramic tiles |
| Hallway | 12.7 x 6.10 P | Ground Floor | Wood |
| Living room | 20.3 x 13.4 P | Ground Floor | Wood |
| Solarium | 19.11 x 9.8 P | Ground Floor | Ceramic tiles |
| Dining room | 8.5 x 12.6 P | Ground Floor | Wood |
| Kitchen | 10.5 x 12.2 P | Ground Floor | Ceramic tiles |
| Washroom | 3 x 2 P | Ground Floor | Ceramic tiles |
| Primary bedroom | 10.10 x 12.6 P | 2nd Floor | Wood |
| Bedroom | 9.2 x 12.7 P | 2nd Floor | Wood |
| Bedroom | 10.6 x 13.2 P | 2nd Floor | Wood |
| Bedroom | 9.5 x 13.3 P | 2nd Floor | Wood |
| Bathroom | 6.7 x 6.11 P | 2nd Floor | Ceramic tiles |
| Hallway | 5.0 x 7.10 P | Basement | Ceramic tiles |
| Family room | 14.0 x 19.4 P | Basement | Floating floor |
| Bathroom | 5.0 x 8.1 P | Basement | Ceramic tiles |
| Laundry room | 21.3 x 16.7 P | Basement | Concrete |
| CHARACTERISTICS | |
|---|---|
| Basement | 6 feet and over, Finished basement, Separate entrance |
| Heating energy | Bi-energy, Electricity, Natural gas |
| Proximity | Bicycle path, Cegep, Daycare centre, Elementary school, High school, Highway, Hospital, Park - green area, Public transport |
| Siding | Brick |
| Garage | Detached, Single width |
| Parking | Garage, Outdoor |
| Heating system | Hot water |
| Sewage system | Municipal sewer |
| Water supply | Municipality |
| Pool | Other |
| Equipment available | Private yard, Wall-mounted air conditioning |
| Zoning | Residential |
| Bathroom / Washroom | Seperate shower |
| Hearth stove | Wood fireplace |
