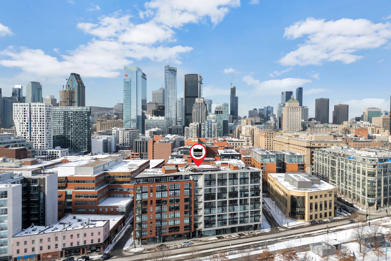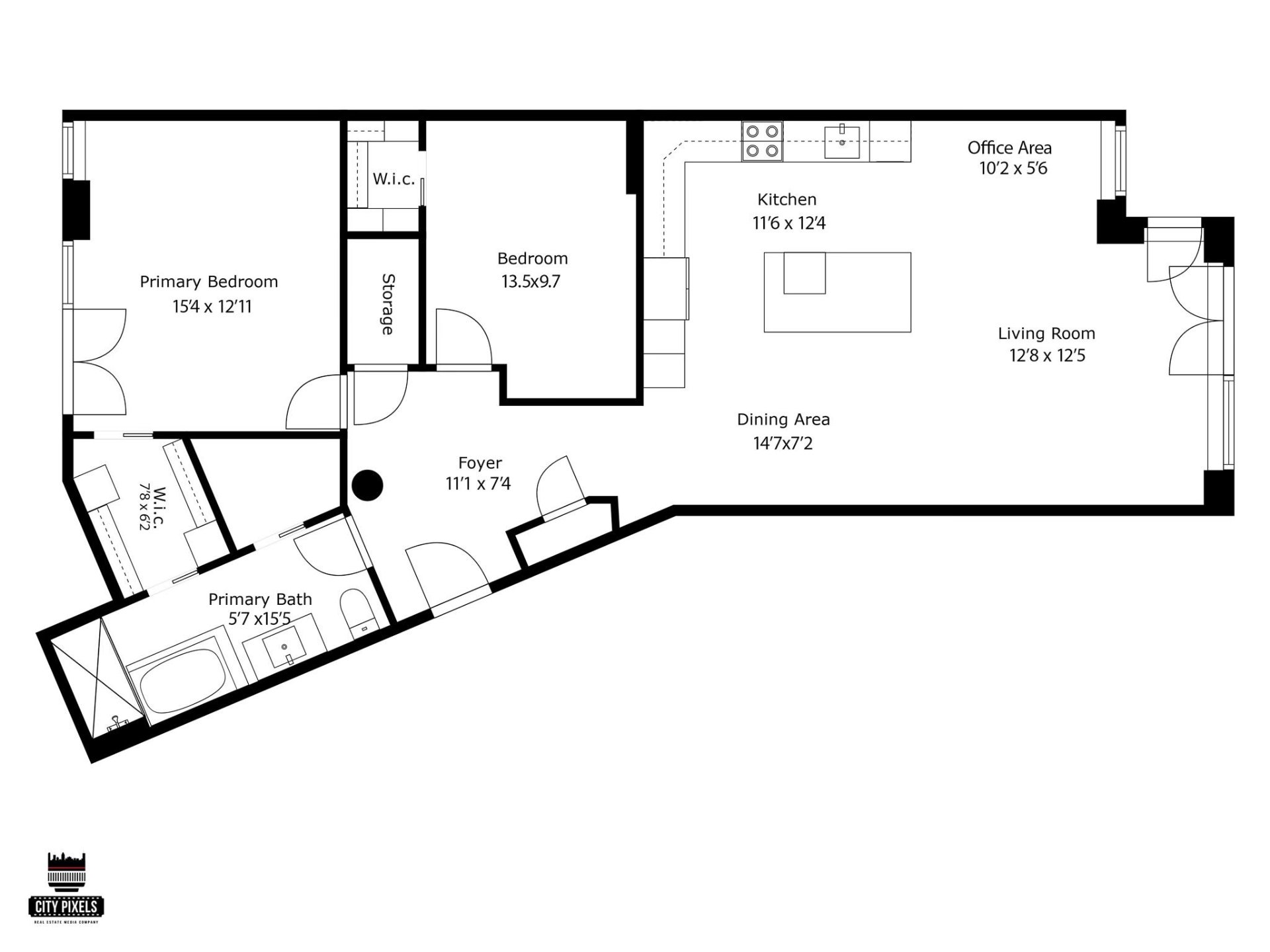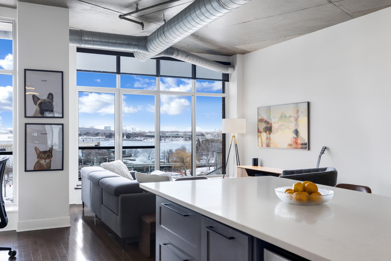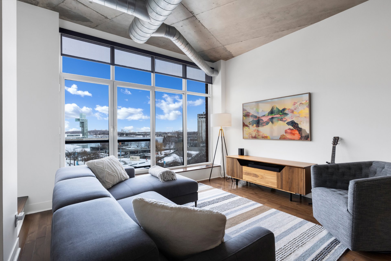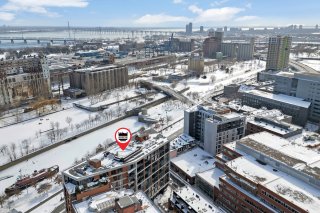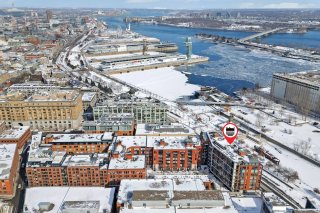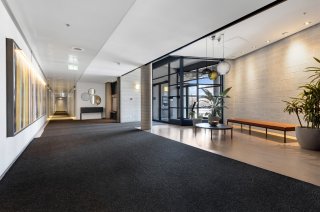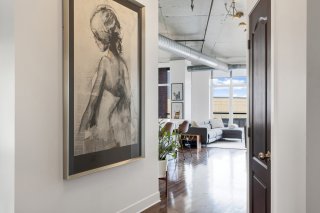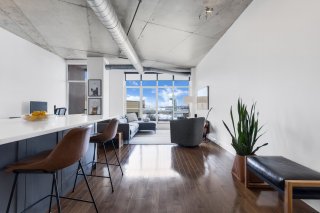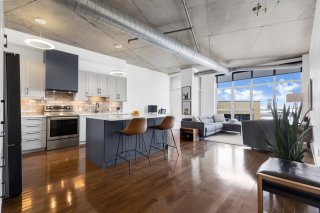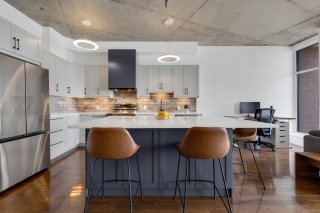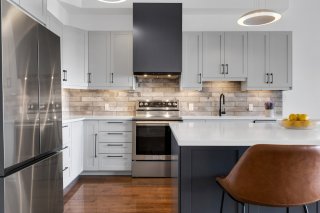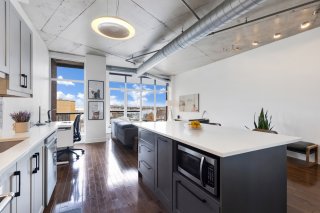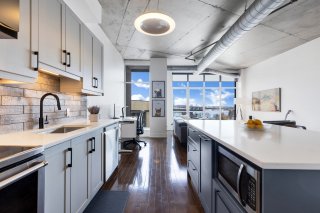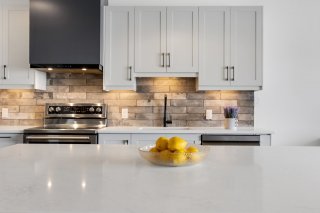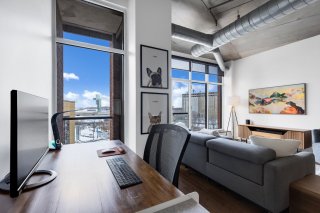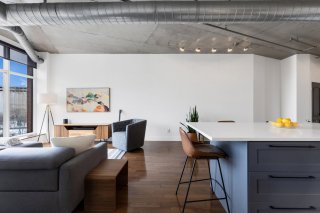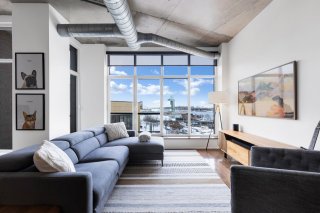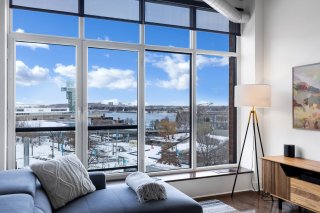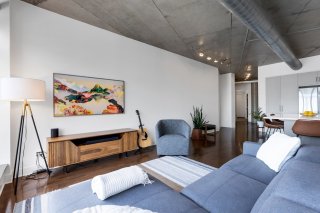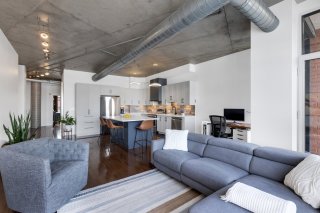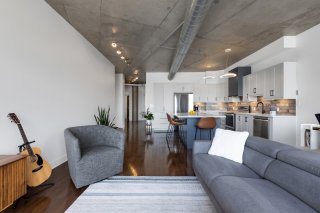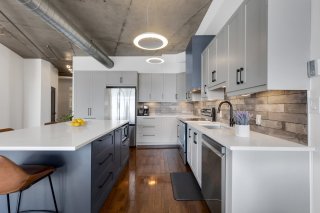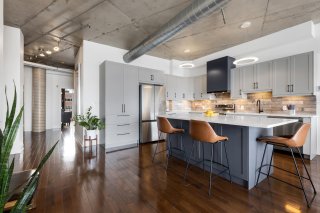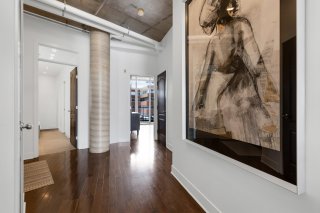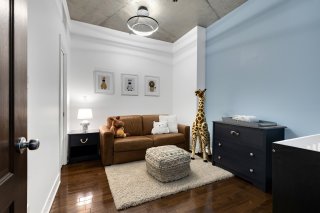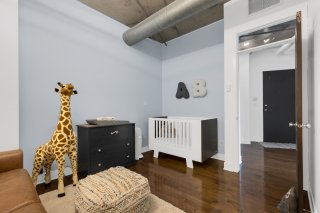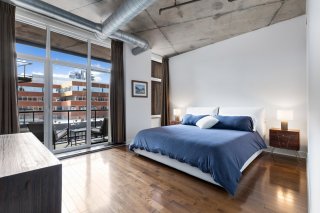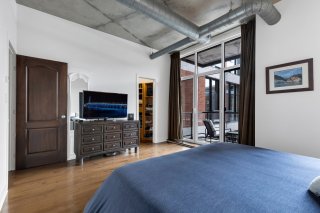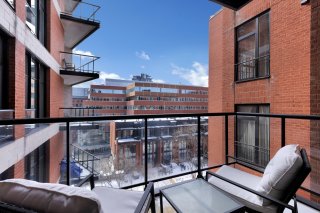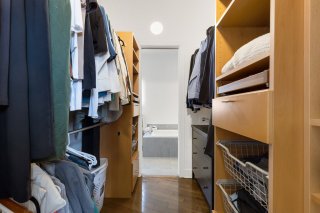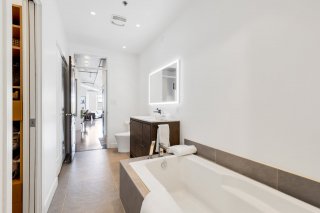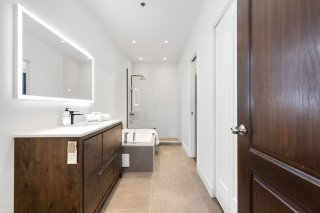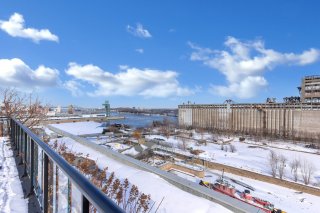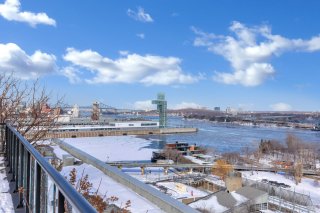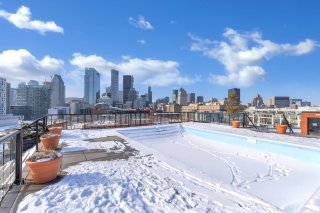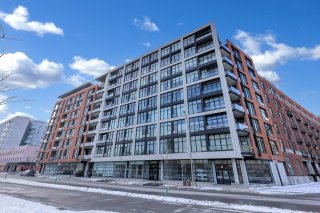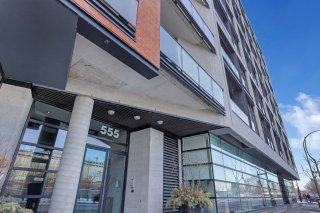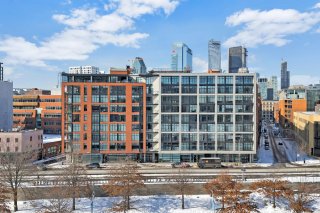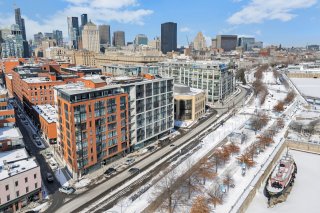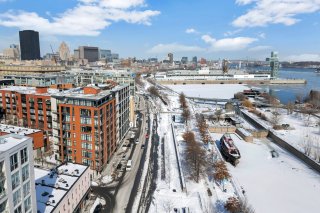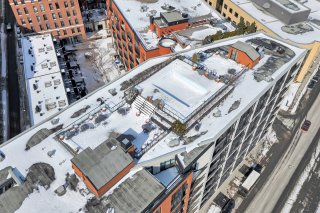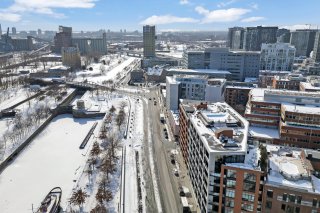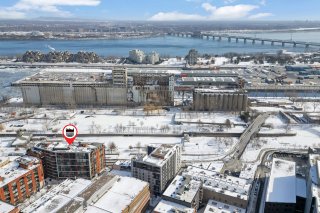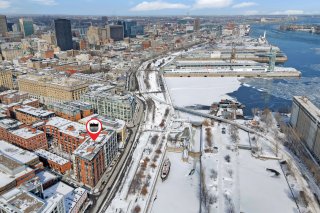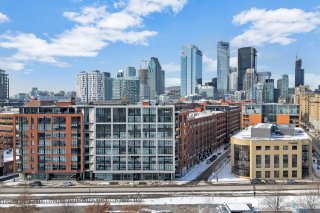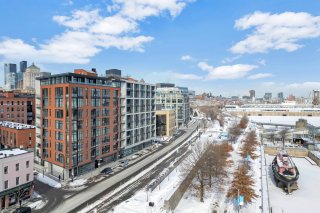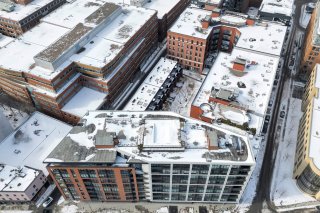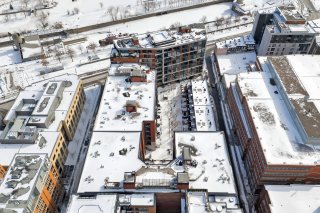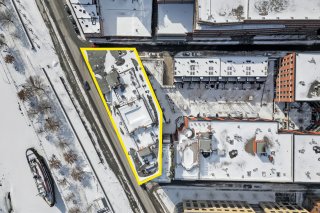555 Rue de la Commune O.
Montréal (Ville-Marie), QC H3C
MLS: 25597330
2
Bedrooms
1
Baths
0
Powder Rooms
2003
Year Built
Description
Spacious LOFT condo at Quai de la Commune with breathtaking VIEWS of the St. Lawrence River. Superbly sunny with walls of windows! High ceilings, 2 bedrooms, 1 bathroom and a GARAGE with adjacent storage. Shared rooftop terrace with heated SWIMMING POOL, BBQ and 360-degree panoramic view. SEE ADDENDUM FOR THE FULL DETAILS.
*The Unit *
2 bedrooms , 1 bathroom
Open-plan living space
Modern industrial ambience
10-foot ceilings
Floor-to-ceiling windows.
Incredible views of the St. Lawrence River, Jacques-Cartier
Bridge and Île Sainte-Hélène
An abundance of natural light
Private balcony
Hardwood floors
Central heating/air
Abundant storage space
* The Building *
Proactive building management
Elegant, secure lobby
Rooftop terraces with panoramic views of the water, port
and downtown Montreal. In-ground pool, sun terrace and
outdoor dining area with barbecue.
* Location *
Close to shops, cafés, restaurants, grocery stores and
pharmacies.
100m -- Bota Bota Spa and Old Port Promenade
400m -- New REM train station
500m -- Historic St-Paul Street
600m -- Square-Victoria metro station
600m -- Grocery, pharmacy, gym
750m -- Place Jacques Quartier
900m -- Montreal Convention Centre
Easy access to Highway 10 and Victoria Bridge
* Additional space
Underground parking and storage space adjacent to parking
lot
555 De la Commune is managed by 2 syndicates. (1) for the
condo and (2) for the garage/storage/parking.
Condo fees are $664 + garage/garage/parking $64.50 = $728.50
Included in condo fees are heating, hot water, air
conditioning, self insurance fund, contingency fund,
building insurance and management fees.
LOCKER #66
GARAGE #69
The living area shown on the certificate of location is
107.5 sq.m.
2nd bedroom has no windows.
| BUILDING | |
|---|---|
| Type | Apartment |
| Style | Attached |
| Dimensions | 0x0 |
| Lot Size | 0 |
| EXPENSES | |
|---|---|
| Co-ownership fees | $ 8748 / year |
| Municipal Taxes (2024) | $ 4397 / year |
| School taxes (2023) | $ 601 / year |
| ROOM DETAILS | |||
|---|---|---|---|
| Room | Dimensions | Level | Flooring |
| Primary bedroom | 15.4 x 12.11 P | AU | Wood |
| Walk-in closet | 7.8 x 6.2 P | AU | Wood |
| Home office | 13.5 x 9.7 P | AU | Wood |
| Bathroom | 5.7 x 15.5 P | AU | Tiles |
| Hallway | 11.1 x 7.4 P | AU | Wood |
| Dining room | 14.7 x 7.2 P | AU | Wood |
| Kitchen | 11.6 x 12.4 P | AU | Wood |
| Other | 10.2 x 5.6 P | AU | Wood |
| Living room | 12.8 x 12.5 P | AU | Wood |
| CHARACTERISTICS | |
|---|---|
| Heating system | Air circulation |
| Water supply | Municipality |
| Heating energy | Other |
| Easy access | Elevator |
| Distinctive features | Waterfront |
| Pool | Heated, Inground |
| Proximity | Other, Highway, Hospital, Park - green area, Public transport, University, Bicycle path, Daycare centre, Réseau Express Métropolitain (REM) |
| Parking | Garage |
| Sewage system | Municipal sewer |
| View | Other, Water, Panoramic |
| Zoning | Residential |
| Garage | Single width |
| Available services | Roof terrace, Balcony/terrace, Yard, Garbage chute, Common areas, Outdoor pool, Indoor storage space |
