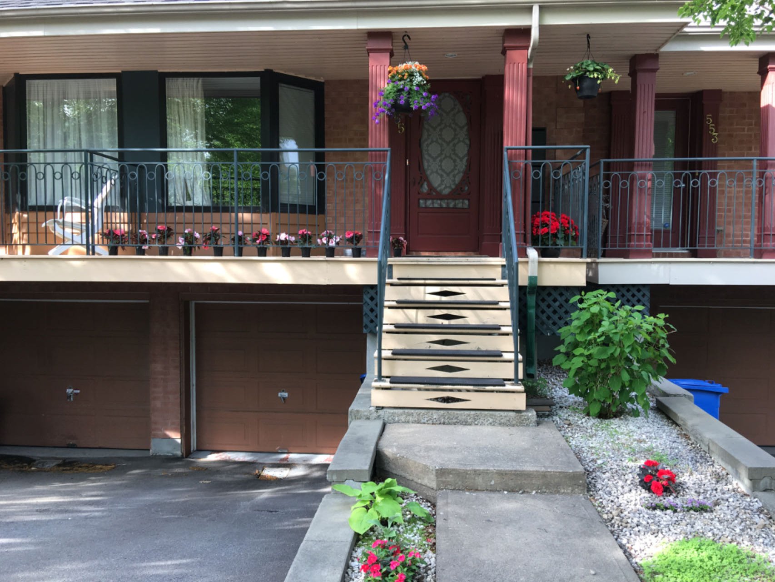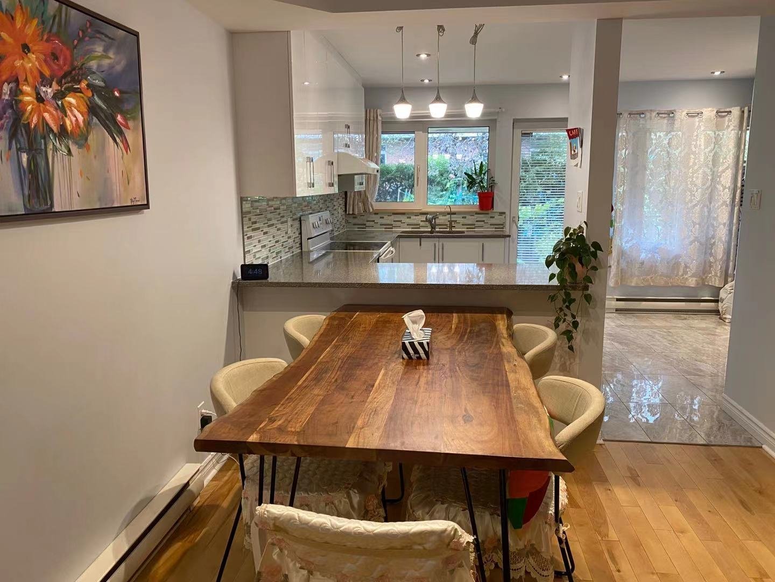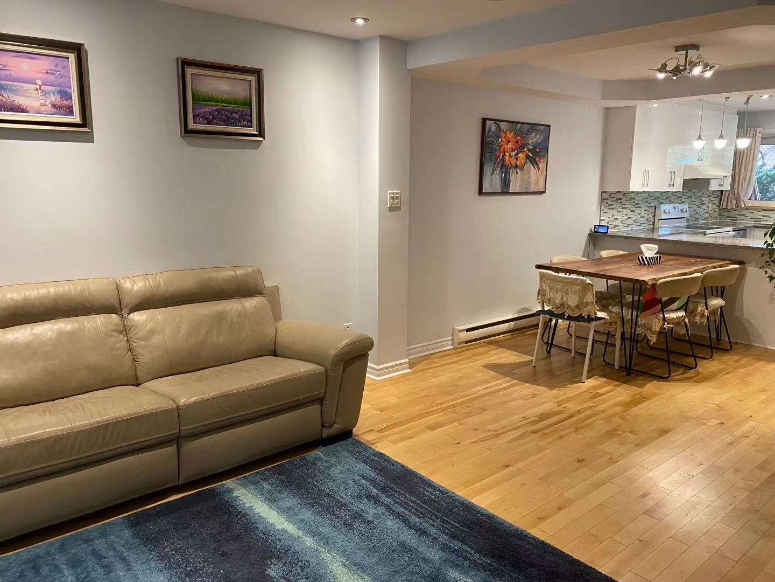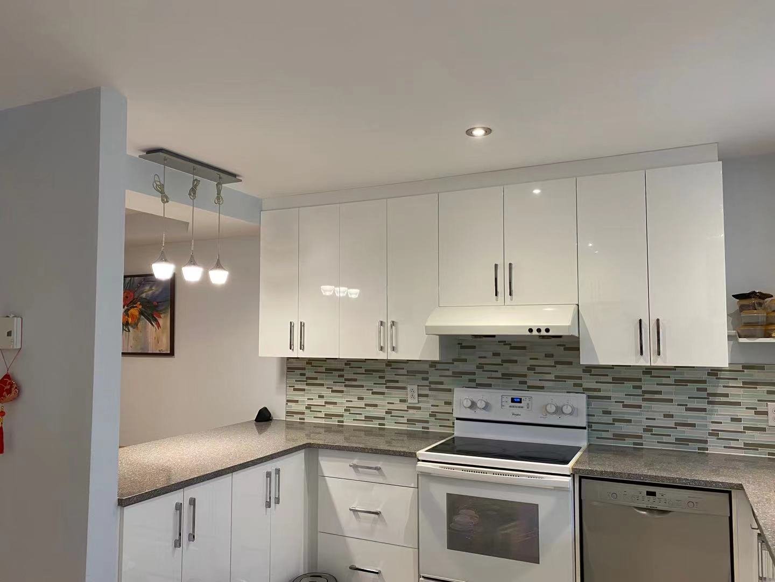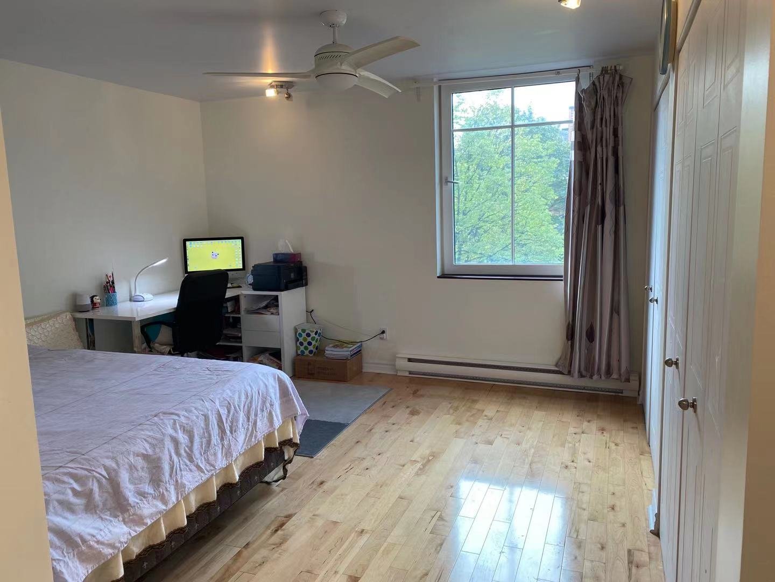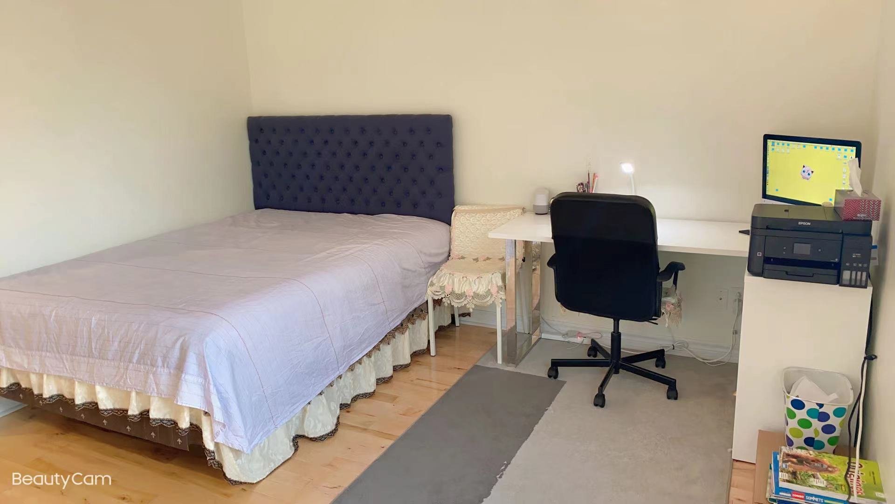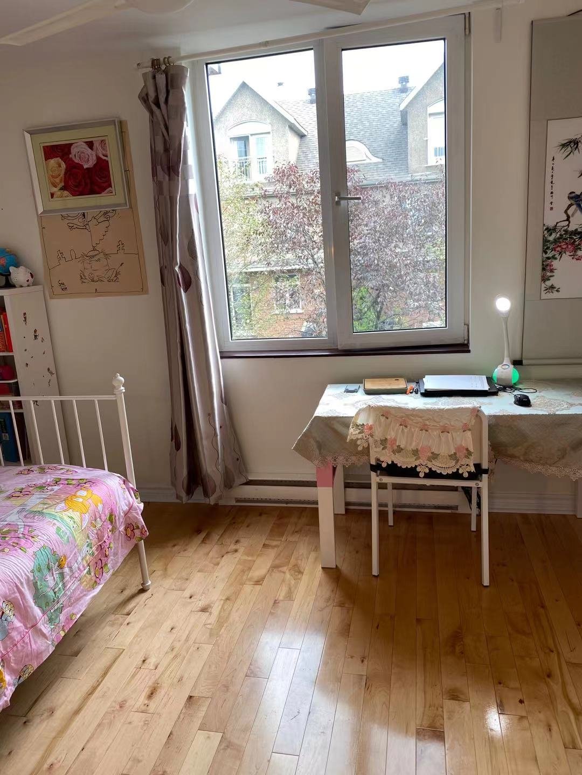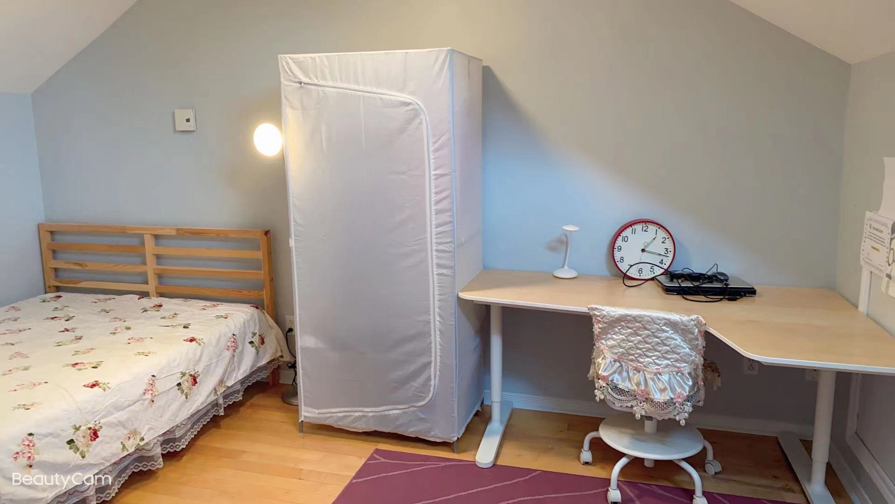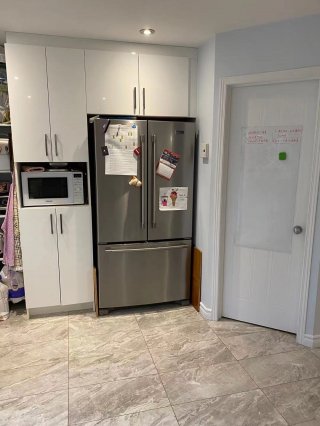555 Rue Dupret
Montréal (Verdun, QC H3E
MLS: 19828216
$3,150/M
3
Bedrooms
1
Baths
1
Powder Rooms
1998
Year Built
Description
**Beautifully Renovated Townhouse -- Perfect for Families! ** This stunning townhouse offers sun-filled bedrooms, a spacious living area, and a stylish backyard garden. Located in the heart of Nuns Island, it's just minutes away from business districts, schools, parks, and everything you need for convenient living. With excellent transportation links and a welcoming neighborhood, it's ideal for anyone working or studying downtown. Don't miss the chance to see this must-visit property!
* Any offer is conditional on a credit check, proof of
employment and reference check, to the
satisfaction of the owner.
* Lessee must provide proof of tenant insurance with civil
liability 2 million for the entire duration of the lease
before receiving the keys.
* Lessee must provide proof of confirmation of Hydro-Quebec
account prior to possession.
* No short-term rental, no Airbnb, no sublets, no room
sharing allowed.
* No pets allowed.
* The property cannot be painted without the permission of
landlord.
* Non-smoker, no growing of cannabis plants.
* If a key is lost, the tenant will have to pay the costs
necessary to change the keys.
* Any necessary repairs or replacements, caused by the
tenant, other than normal wear and tear, will have to be
paid by the tenant.
* The property must be returned to the state it is in the
first day of rental.
| BUILDING | |
|---|---|
| Type | Two or more storey |
| Style | Attached |
| Dimensions | 0x0 |
| Lot Size | 0 |
| EXPENSES | |
|---|---|
| N/A |
| ROOM DETAILS | |||
|---|---|---|---|
| Room | Dimensions | Level | Flooring |
| Living room | 14.11 x 12.10 P | Ground Floor | Wood |
| Dining room | 11.7 x 10.10 P | Ground Floor | Wood |
| Kitchen | 14.11 x 10.10 P | Ground Floor | Ceramic tiles |
| Washroom | 4.11 x 4.6 P | Ground Floor | Ceramic tiles |
| Bedroom | 12.6 x 9.9 P | 2nd Floor | Wood |
| Primary bedroom | 12.6 x 12.10 P | 2nd Floor | Wood |
| Bathroom | 9.4 x 7.4 P | 2nd Floor | Ceramic tiles |
| Mezzanine | 14.7 x 10.10 P | 3rd Floor | Wood |
| Laundry room | 5.7 x 4.11 P | Basement | Ceramic tiles |
| Family room | 14.9 x 11.9 P | Basement | Wood |
| CHARACTERISTICS | |
|---|---|
| Cupboard | Laminated |
| Heating system | Electric baseboard units |
| Water supply | Municipality |
| Heating energy | Electricity |
| Equipment available | Central vacuum cleaner system installation, Alarm system, Ventilation system, Electric garage door, Wall-mounted air conditioning |
| Windows | PVC |
| Garage | Fitted, Single width |
| Proximity | Highway, Golf, Park - green area, Elementary school, Public transport, Bicycle path, Daycare centre |
| Bathroom / Washroom | Seperate shower |
| Basement | 6 feet and over, Finished basement |
| Parking | Outdoor, Garage |
| Sewage system | Municipal sewer |
| Window type | French window |
| Zoning | Residential |
| Driveway | Asphalt |
| Restrictions/Permissions | Smoking not allowed, Short-term rentals not allowed, No pets allowed |
Matrimonial
Age
Household Income
Age of Immigration
Common Languages
Education
Ownership
Gender
Construction Date
Occupied Dwellings
Employment
Transportation to work
Work Location
Map
Loading maps...
