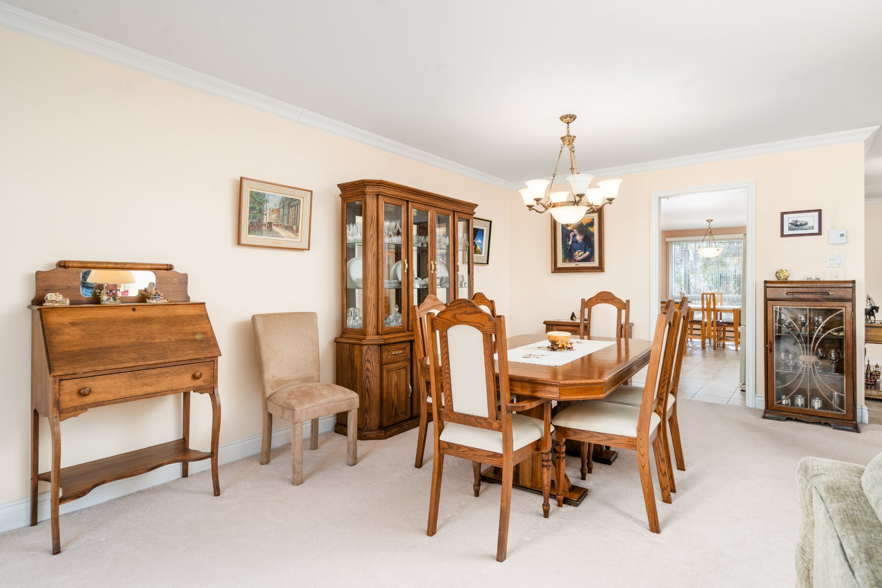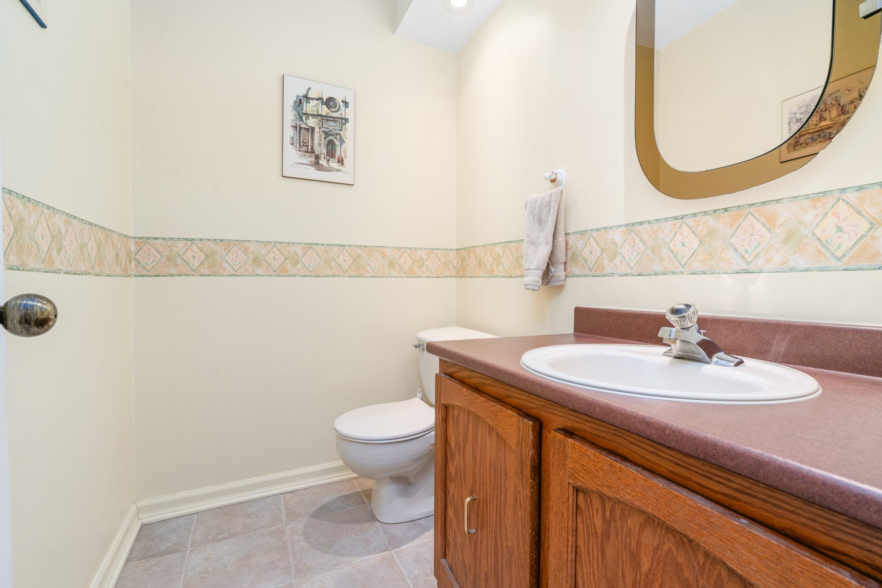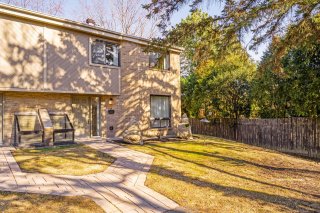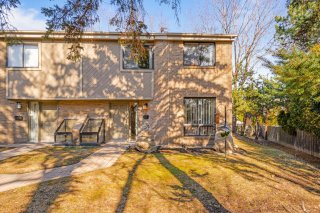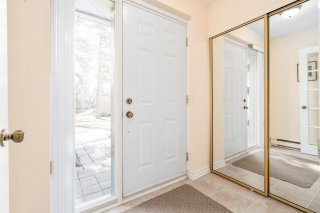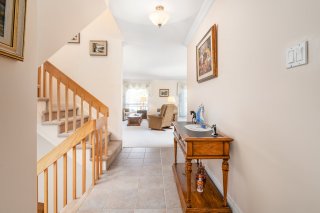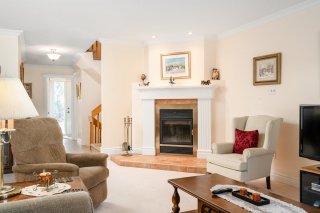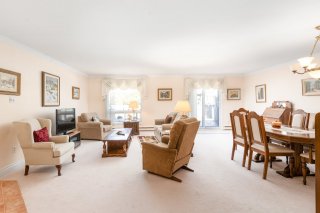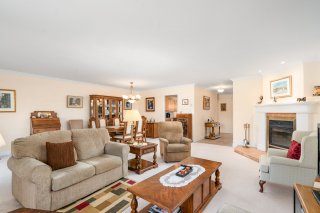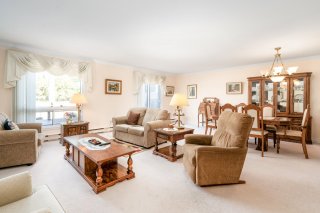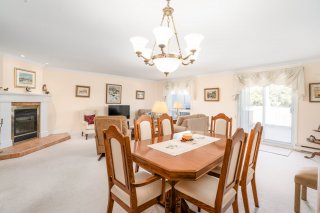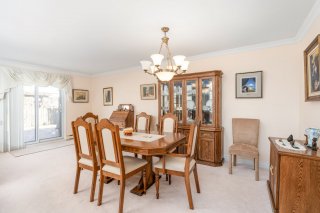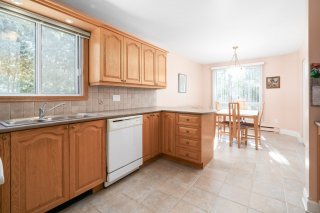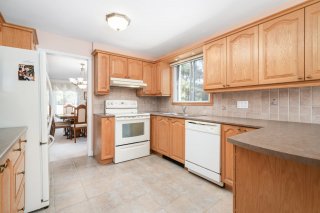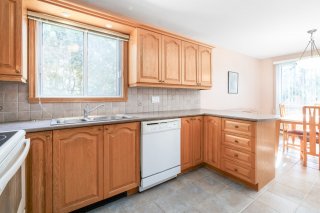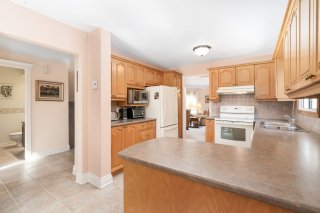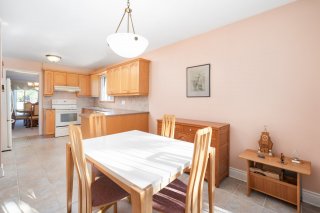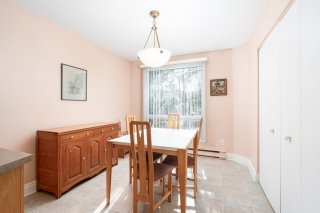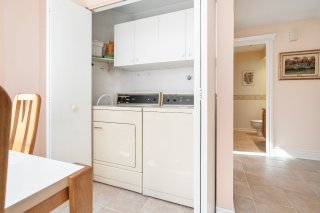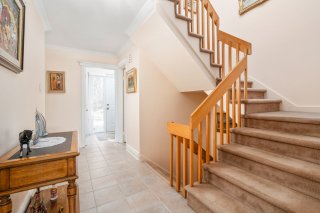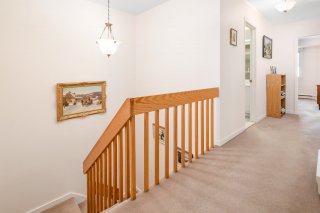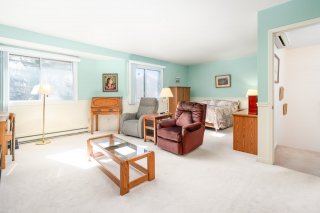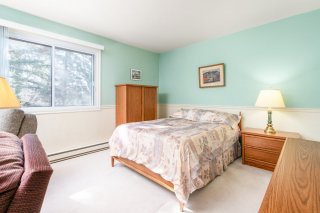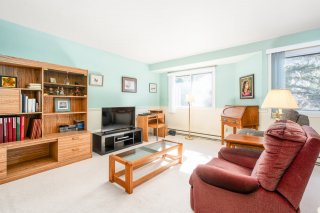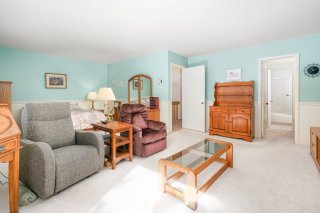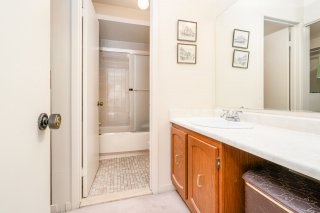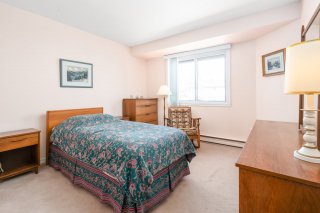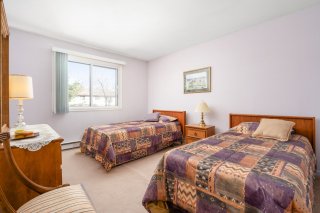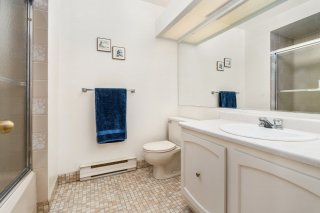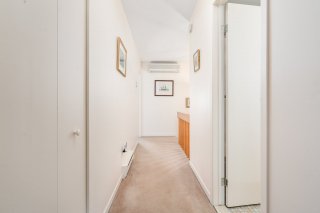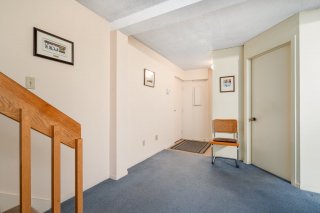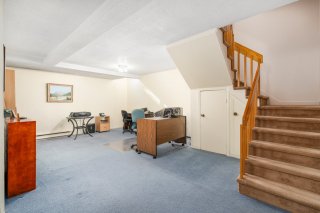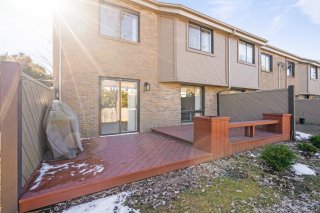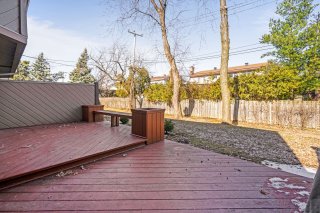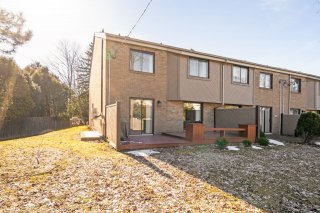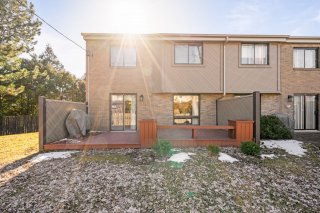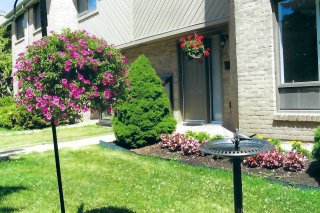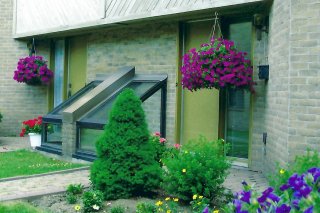555 Montrose Drive
Beaconsfield, QC H9W
MLS: 13780040
3
Bedrooms
2
Baths
1
Powder Rooms
1983
Year Built
Description
Discover this magnificent corner unit townhouse, nestled in the heart of Beaconsfield, in Sherwood, offering an extremely spacious and warm open concept living space. The kitchen was enlarged to maximize space. With its 3 very large bedrooms to accommodate the whole family. A spacious basement with a dedicated storage room and direct access to the 2-car garage. A haven of tranquility on the patio with landscaped grounds. Ideally located in between highways 20 & 40, walking distance to parks and schools, and close to public transportation, REM, and all amenities.
| BUILDING | |
|---|---|
| Type | Two or more storey |
| Style | Attached |
| Dimensions | 7.02x12.9 M |
| Lot Size | 0 |
| EXPENSES | |
|---|---|
| Energy cost | $ 2536 / year |
| Co-ownership fees | $ 4800 / year |
| Water taxes (2023) | $ 237 / year |
| Municipal Taxes (2024) | $ 3302 / year |
| School taxes (2024) | $ 372 / year |
| ROOM DETAILS | |||
|---|---|---|---|
| Room | Dimensions | Level | Flooring |
| Living room | 20.4 x 11.10 P | Ground Floor | Carpet |
| Kitchen | 11.4 x 10.6 P | Ground Floor | Ceramic tiles |
| Dinette | 10 x 9.5 P | Ground Floor | Ceramic tiles |
| Dining room | 20.4 x 10.10 P | Ground Floor | Carpet |
| Washroom | 6 x 4.8 P | Ground Floor | Ceramic tiles |
| Primary bedroom | 22.4 x 17.3 P | 2nd Floor | Carpet |
| Bathroom | 10.7 x 5 P | 2nd Floor | Ceramic tiles |
| Walk-in closet | 8.2 x 6.4 P | 2nd Floor | Carpet |
| Bedroom | 11.7 x 11.3 P | 2nd Floor | Carpet |
| Bedroom | 10.8 x 10.8 P | 2nd Floor | Carpet |
| Bathroom | 6.4 x 5.4 P | 2nd Floor | Ceramic tiles |
| Playroom | 21.3 x 13.11 P | Basement | Carpet |
| CHARACTERISTICS | |
|---|---|
| Landscaping | Land / Yard lined with hedges, Landscape |
| Cupboard | Wood |
| Heating system | Electric baseboard units |
| Water supply | Municipality |
| Heating energy | Electricity |
| Windows | Aluminum |
| Garage | Attached, Heated, Fitted, Single width, Tandem |
| Distinctive features | Other |
| Proximity | Highway, Cegep, Golf, Hospital, Park - green area, Elementary school, High school, Public transport, University, Bicycle path, Alpine skiing, Cross-country skiing, Daycare centre, Réseau Express Métropolitain (REM) |
| Bathroom / Washroom | Adjoining to primary bedroom |
| Basement | 6 feet and over, Finished basement |
| Parking | Garage |
| Sewage system | Municipal sewer |
| Window type | Sliding |
| Topography | Flat |
| Zoning | Residential |
| Equipment available | Electric garage door, Wall-mounted air conditioning |










