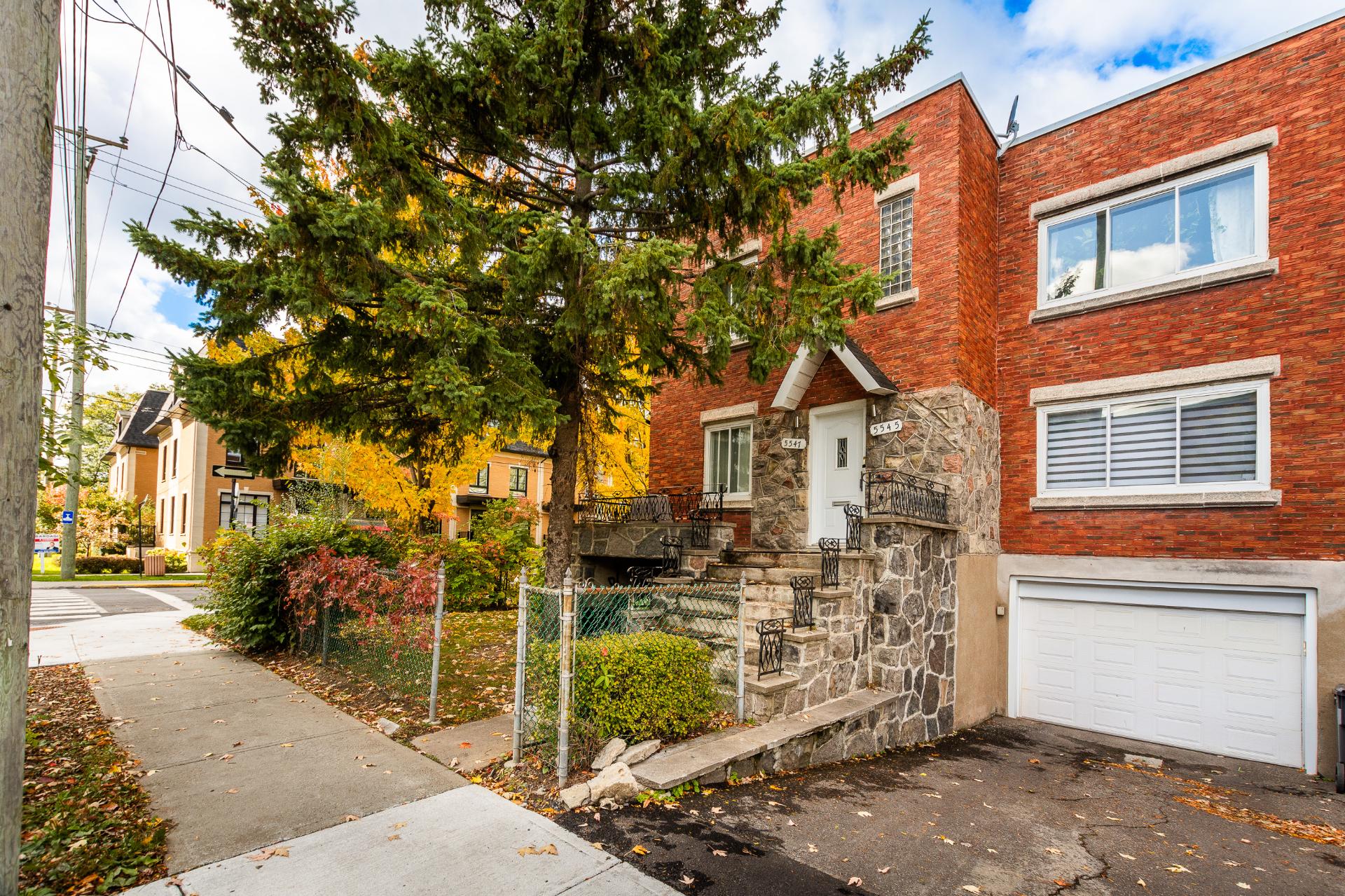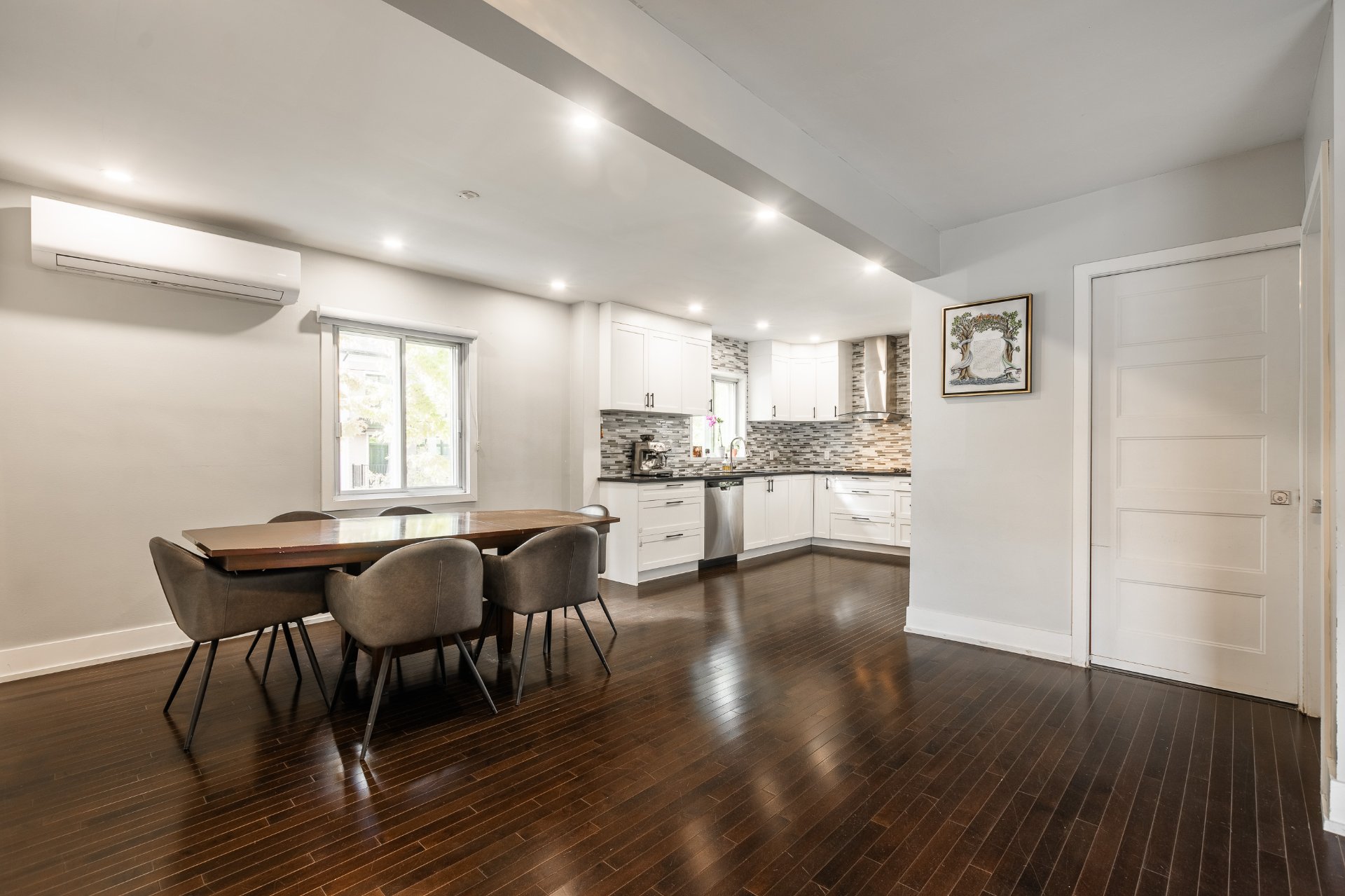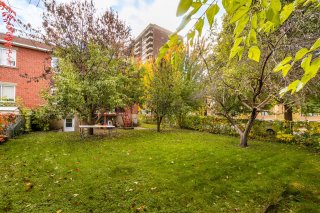5545 - 5547 Av. Dupuis
Montréal (Côte-des-Neiges, QC H3X
MLS: 22215902
$1,300,000
2
Bedrooms
1
Baths
0
Powder Rooms
1952
Year Built
Description
Hampstead Adjacent, renovated stone front duplex on huge lot of 5485 sq feet. See addendum
Hampstead Adjacent, renovated stone front duplex on huge
lot of 5485 sq feet.
Main level features grand eat in kitchen with patio door
that leads to balcony and expansive backyard. Living room
/ dining basks in natural sunlight with a great flow from
the kitchen that makes it perfect for entertaining. There
are 2 large bedrooms with ample built in closet space and 1
bathroom.
Basement has oversized room that can be used as family
room, bedroom or divided in 2 rooms and a bathroom/laundry
room.
Upstairs has similar layout to main level but with an extra
room.
Fabulous location, right next to schools, Dufferin and
Macdonald parks, public transportation and shops.
Dimensions of the rooms were measured manually to the best
of our abilities. Interested parties should verify the
exactitude of these numbers for their own purposes. Choice
of building inspector to be mutually agreed upon by both
parties
| BUILDING | |
|---|---|
| Type | Duplex |
| Style | Semi-detached |
| Dimensions | 13.93x36.58 M |
| Lot Size | 509.5 MC |
| EXPENSES | |
|---|---|
| Municipal Taxes (2024) | $ 8014 / year |
| School taxes (2024) | $ 1052 / year |
| ROOM DETAILS | |||
|---|---|---|---|
| Room | Dimensions | Level | Flooring |
| Living room | 15.8 x 12.1 P | 2nd Floor | |
| Living room | 15.8 x 12.1 P | Ground Floor | |
| Kitchen | 23.6 x 9.6 P | 2nd Floor | |
| Kitchen | 23.6 x 9.6 P | Ground Floor | |
| Bathroom | 4.9 x 10.2 P | 2nd Floor | |
| Bathroom | 4.9 x 10.2 P | Ground Floor | |
| Primary bedroom | 11.5 x 14.1 P | 2nd Floor | |
| Primary bedroom | 11.5 x 14.1 P | Ground Floor | |
| Bedroom | 9.8 x 12.2 P | 2nd Floor | |
| Bedroom | 9.8 x 12.2 P | Ground Floor | |
| Family room | 28.3 x 13.2 P | Basement | |
| Bathroom | 8.5 x 8.8 P | Basement | |
| CHARACTERISTICS | |
|---|---|
| Water supply | Municipality |
| Sewage system | Municipal sewer |
| Zoning | Residential |
Matrimonial
Age
Household Income
Age of Immigration
Common Languages
Education
Ownership
Gender
Construction Date
Occupied Dwellings
Employment
Transportation to work
Work Location
Map
Loading maps...




































