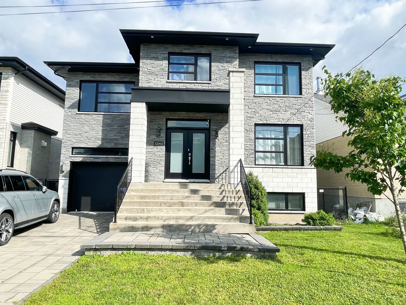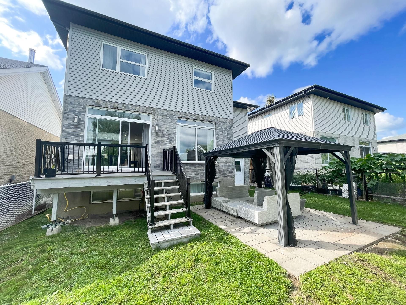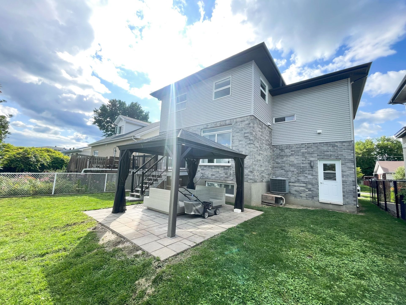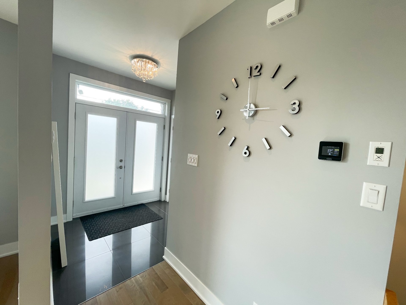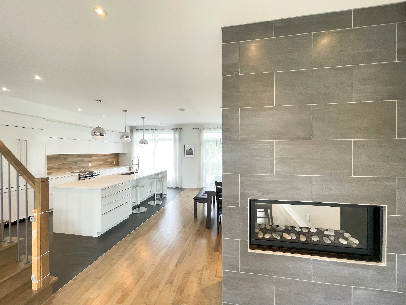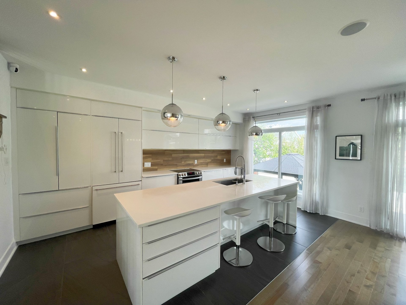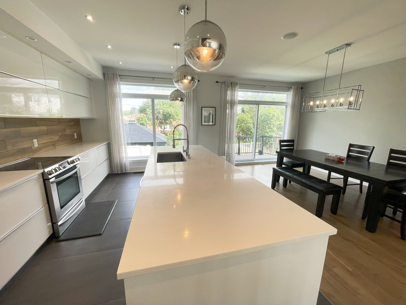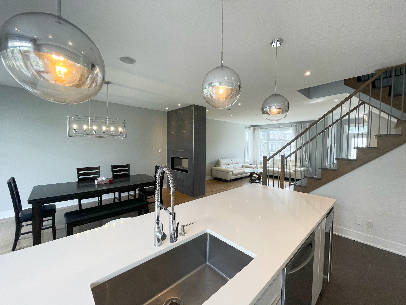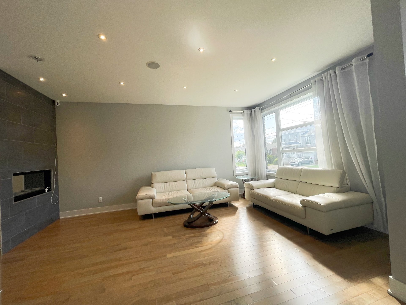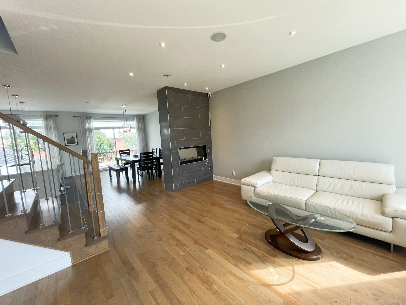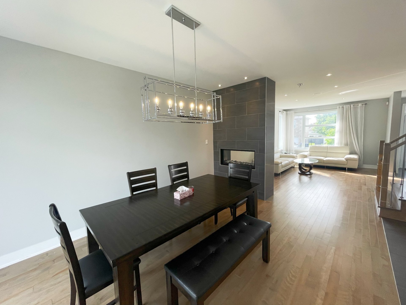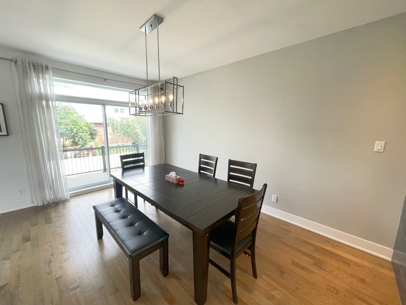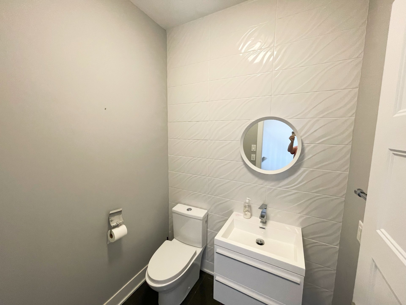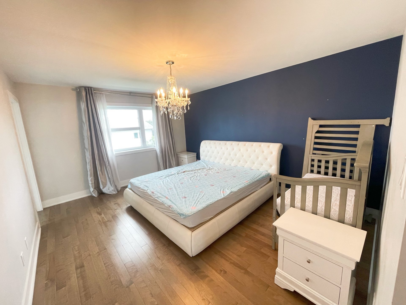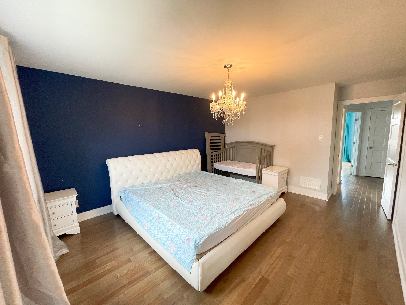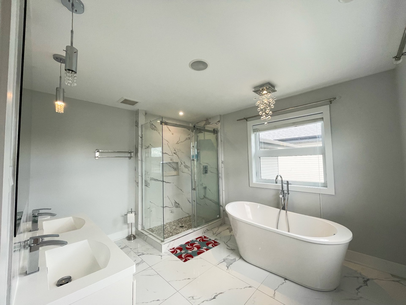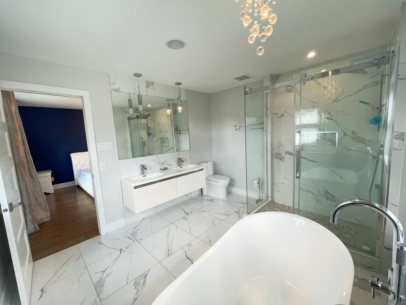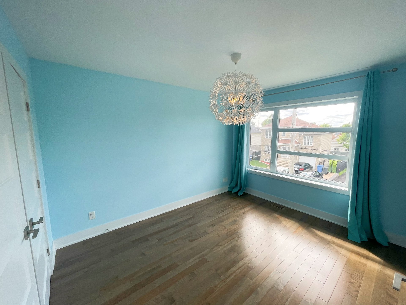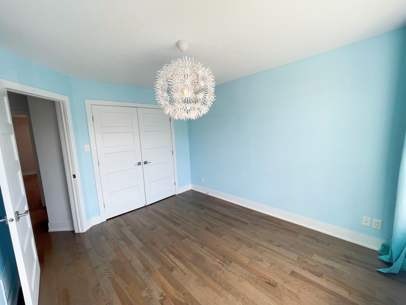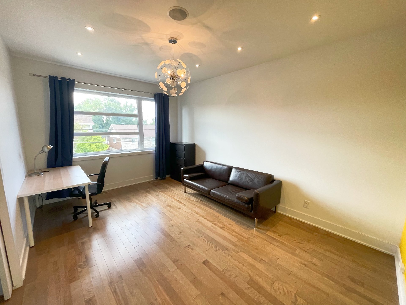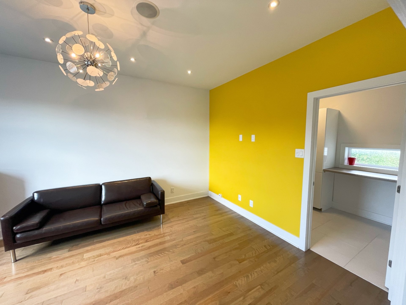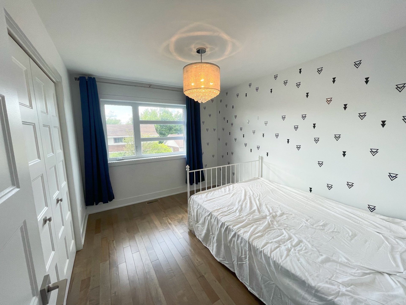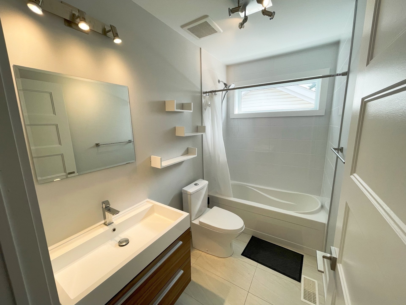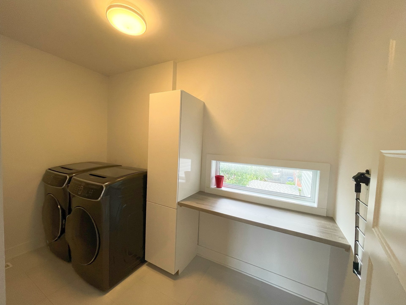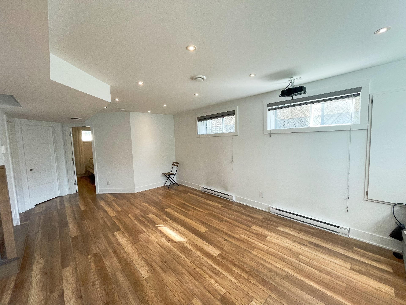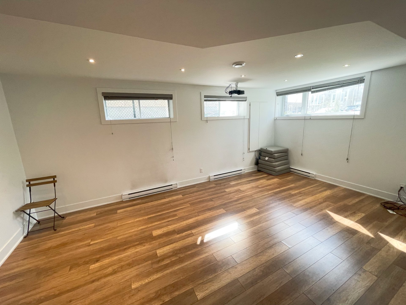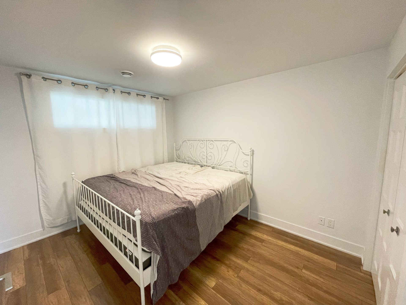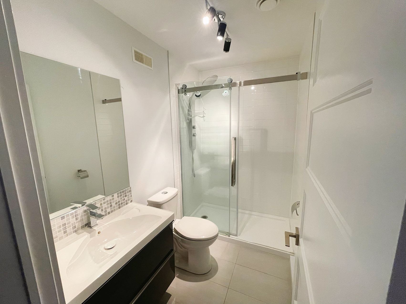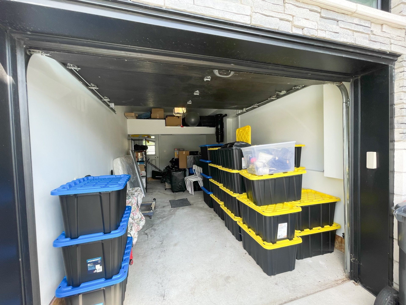5540 Rue Alexandre
Brossard, QC J4Z
MLS: 9251488
$3,500/M
5
Bedrooms
3
Baths
1
Powder Rooms
2015
Year Built
Description
LEASE REQUIREMENT (Please put on the Promise to lease):
- The lessee does agree that smoking any sort of substance
in the premise is not
permitted throughout the term of the lease. (Ex: cannabis,
tobacco, shisha, electronic cigarettes or anything else
related).
- AIRBNB , sublease, lease assignment, and short term lease
are prohibited.
- During the term of the lease, the lessee, at his own
expense, shall maintain and provide a copy to the lessor of
a tenant's legal liability insurance and property damages
and bodily injuries damage insurance. The amount shall
equal at least two million dollars($2,000,000.00). It is
agreed that the owners' insurance does not cover the
personal assets and belongings of the tenant.
- Upon be provided with the keys, the lessee must provide
proof of 2 Million tenant Insurance, confirmation of a
Hydro Quebec being made.
- No repainting or installation of shelves or fixtures that
could damage the walls without landlord consent.
- It is agreed by the lessee, upon expiry of this lease
that the premise must be provided back in the same
condition as when the tenants took possession with all
necessary cleaning, not withstand normal wear and tear. Any
damages caused throughout the term of the lease shall be
the responsibility of the lessee to pay for.
- The landlord agrees to provide, at his expense, 2 unit
keys, 1 mailbox key, 1 garage door opener to the lease on
the date of occupancy, the tenant will responsible for any
key/garage door opener loss.
- One of the basement room (to be specified: right besides
the basement washroom) will be locked and not accessible to
the tenants. The landlords declares there has no any
dangerous/harmful items to affect tenants' living. The
landlords further agree that they will take all the risks
if any unexpected events to cause any damage/loss inside
this locked basement room if the tenants will not access
into the room.
| BUILDING | |
|---|---|
| Type | Two or more storey |
| Style | Detached |
| Dimensions | 0x0 |
| Lot Size | 0 |
| EXPENSES | |
|---|---|
| N/A |
| ROOM DETAILS | |||
|---|---|---|---|
| Room | Dimensions | Level | Flooring |
| Kitchen | 14.0 x 10.0 P | Ground Floor | Ceramic tiles |
| Living room | 14.0 x 11.0 P | Ground Floor | Wood |
| Dining room | 10.0 x 11.0 P | Ground Floor | Wood |
| Washroom | 5.0 x 5.0 P | Ground Floor | Ceramic tiles |
| Primary bedroom | 14.0 x 11.0 P | 2nd Floor | Wood |
| Bathroom | 10.1 x 10.0 P | 2nd Floor | Ceramic tiles |
| Bedroom | 12.0 x 10.0 P | 2nd Floor | Wood |
| Bedroom | 11.0 x 10.0 P | 2nd Floor | Wood |
| Bedroom | 10.0 x 10.0 P | 2nd Floor | Wood |
| Bathroom | 9.0 x 5.0 P | 2nd Floor | Ceramic tiles |
| Family room | 24.0 x 11.0 P | Basement | Floating floor |
| Bedroom | 10.0 x 11.0 P | Basement | Floating floor |
| Bathroom | 8.0 x 8.0 P | Basement | Ceramic tiles |
| CHARACTERISTICS | |
|---|---|
| Driveway | Plain paving stone |
| Landscaping | Patio |
| Heating system | Air circulation |
| Heating energy | Electricity |
| Hearth stove | Gaz fireplace |
| Garage | Attached, Heated, Single width |
| Basement | 6 feet and over, Finished basement |
| Parking | Outdoor, Garage |
| Zoning | Residential |
Matrimonial
Age
Household Income
Age of Immigration
Common Languages
Education
Ownership
Gender
Construction Date
Occupied Dwellings
Employment
Transportation to work
Work Location
Map
Loading maps...
