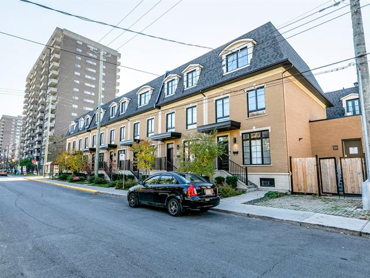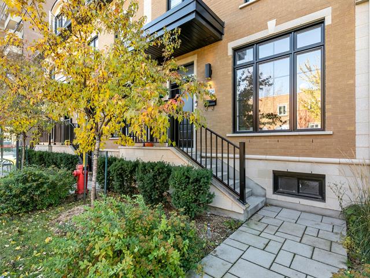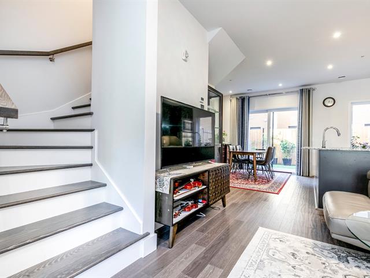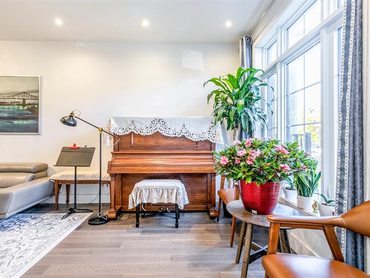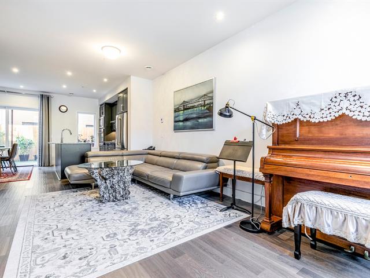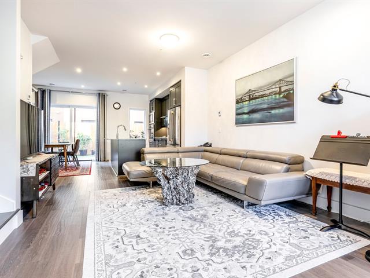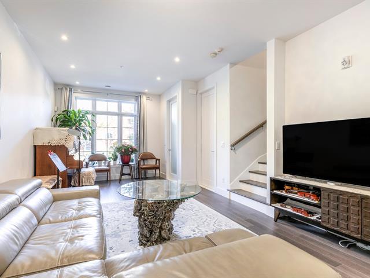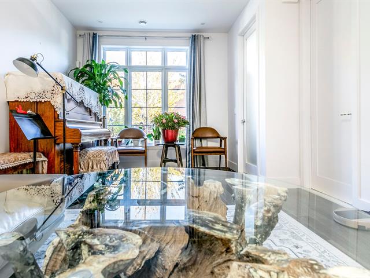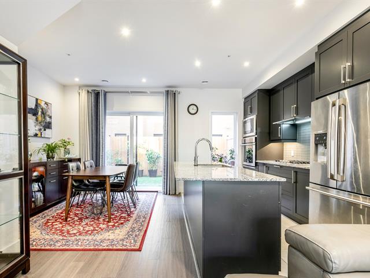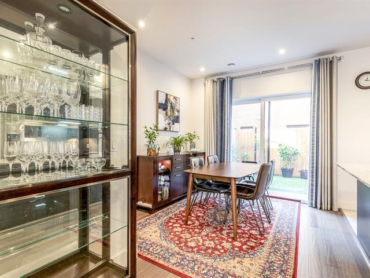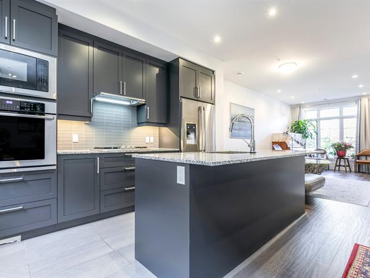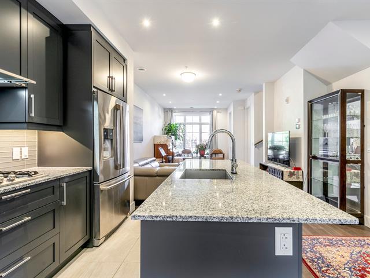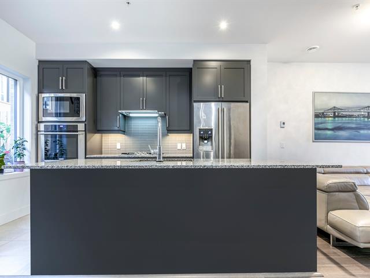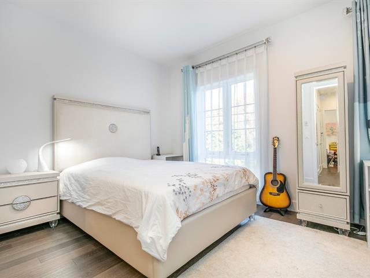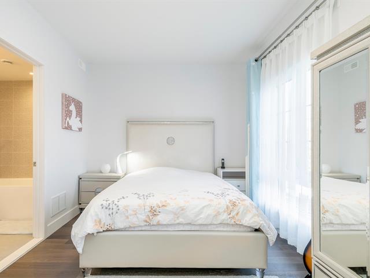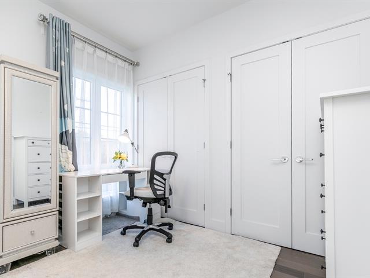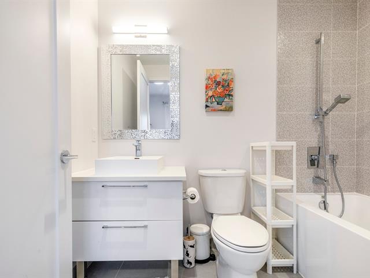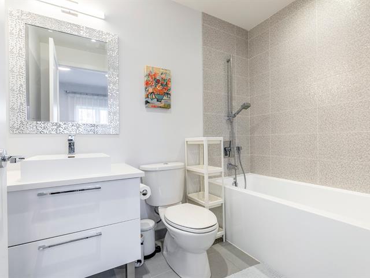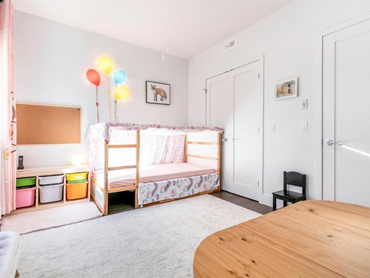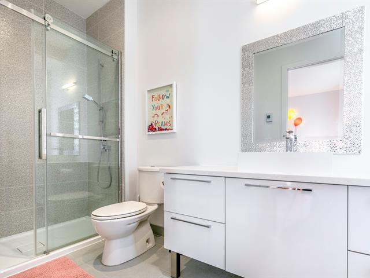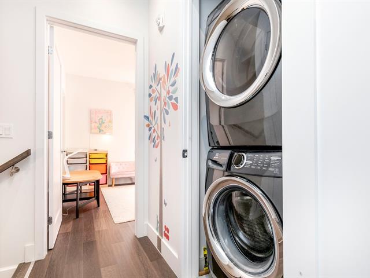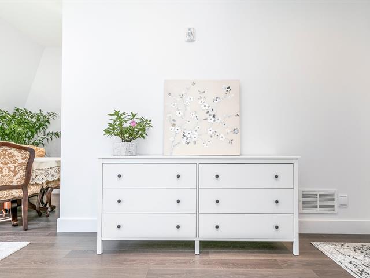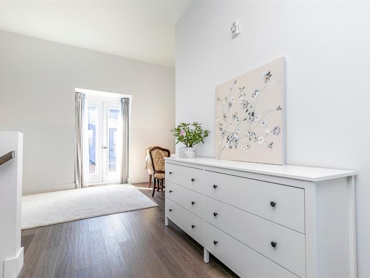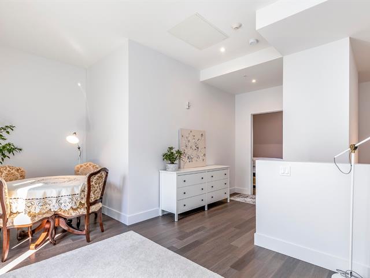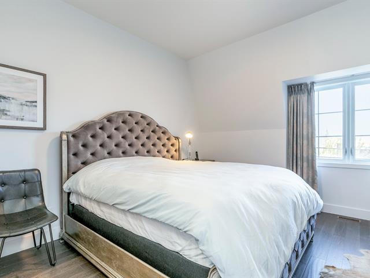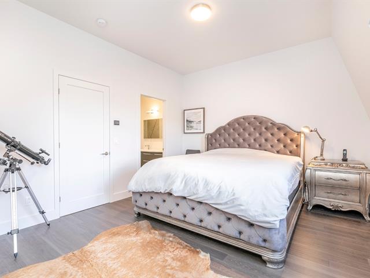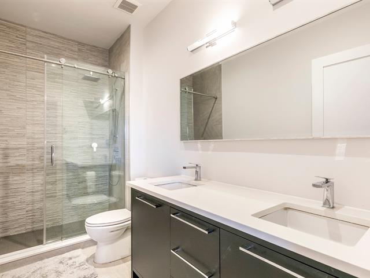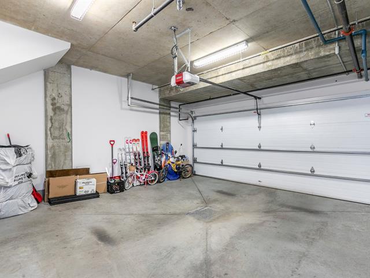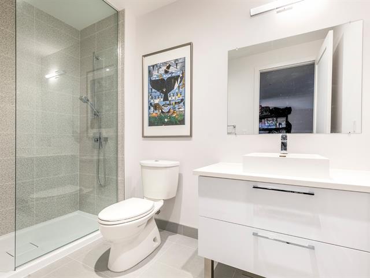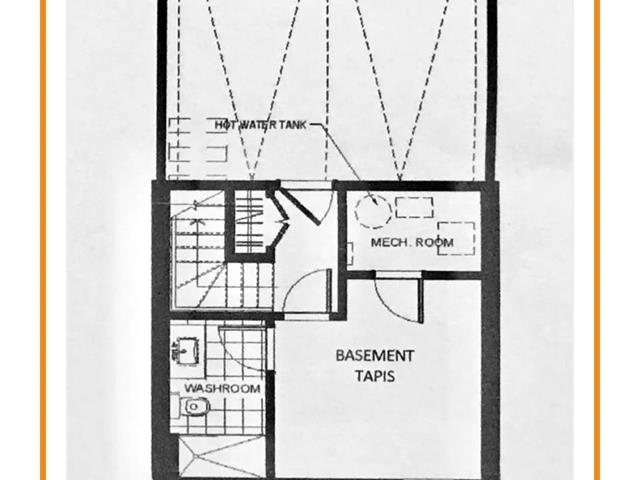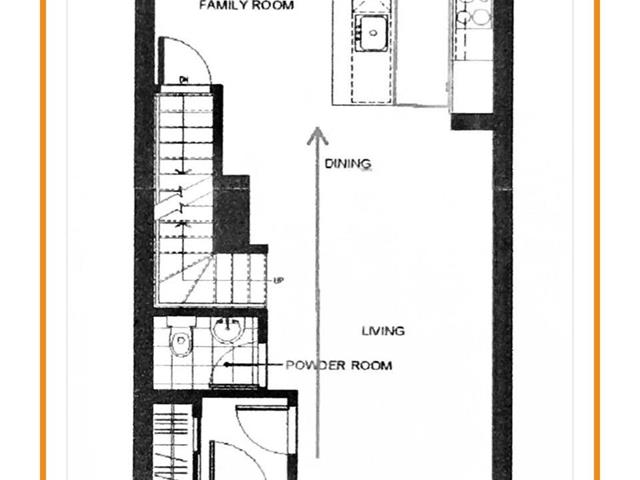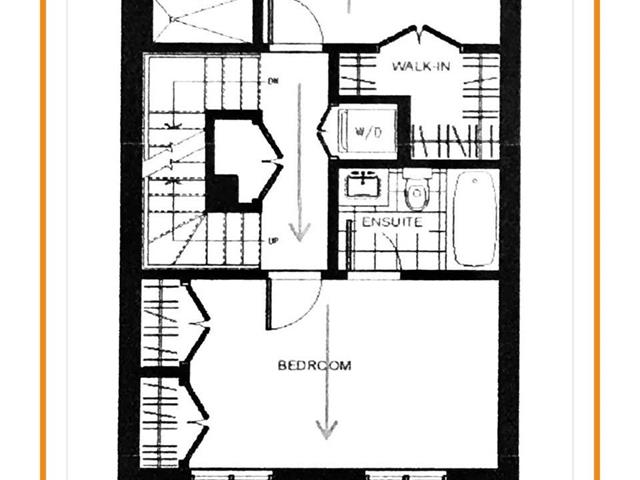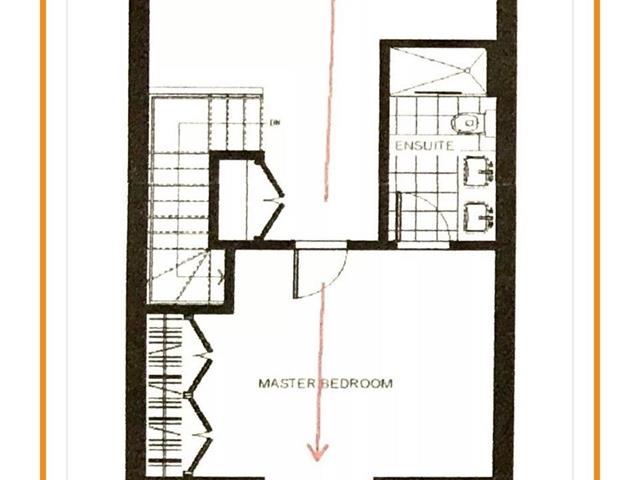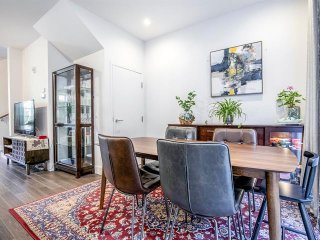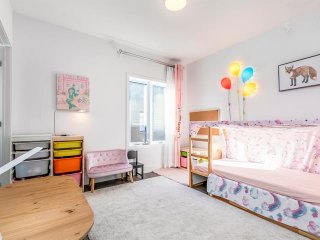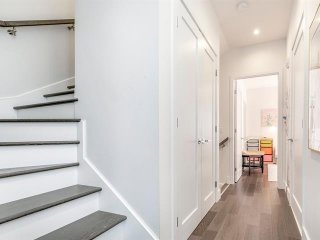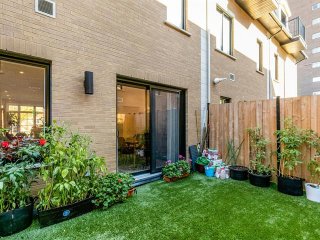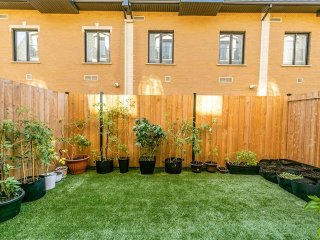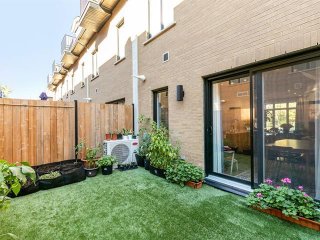5524 Av. MacDonald
Hampstead, QC H3X
MLS: 19847631
$1,358,000
4
Bedrooms
4
Baths
1
Powder Rooms
2018
Year Built
Description
Welcome to your dream home located on the borderline of Hampstead and NDG, backing onto Langhorne park. This exemptional townhouse with quality finishing and Open concept layout. Spectacular hardwood flooring throughout, high ceilings, spacious kitchen with access to private fenced backyard. Very friendly and safe neighborhood boasting unparalleled curb appeal. This lovely house is more than an immovable for sale. It's a life experience.
Highlights:
-Each bedroom has an ensuite bathroom with heating floor.
-Indoor double garage with a direct access to the house
-Hardwood flooring throughout
-High ceilings about 10 feet
-kitchen equipped with stainless steel appliances, a big
center island and heating floor
-Central heating and air conditioning
-Very Energy efficient
*The photos represents when the house was occupied by the
owner, the furniture is different in the house. The room
dimensions are only for info purpose, need to be verified
by the buyer.
| BUILDING | |
|---|---|
| Type | Two or more storey |
| Style | Attached |
| Dimensions | 10.65x5.64 M |
| Lot Size | 102.61 MC |
| EXPENSES | |
|---|---|
| Common expenses/Rental | $ 7716 / year |
| Municipal Taxes (2025) | $ 8754 / year |
| School taxes (2025) | $ 930 / year |
| ROOM DETAILS | |||
|---|---|---|---|
| Room | Dimensions | Level | Flooring |
| Living room | 3.1 x 3.2 M | Ground Floor | Wood |
| Dining room | 3.8 x 3.0 M | Ground Floor | Wood |
| Kitchen | 5.3 x 3.5 M | Ground Floor | Ceramic tiles |
| Washroom | 1.64 x 1.25 M | Ground Floor | Ceramic tiles |
| Bedroom | 3.54 x 3.2 M | 2nd Floor | Wood |
| Bathroom | 1.64 x 3.2 M | 2nd Floor | Ceramic tiles |
| Bedroom | 4.6 x 3.2 M | 2nd Floor | Wood |
| Bathroom | 2.4 x 1.66 M | 2nd Floor | Ceramic tiles |
| Primary bedroom | 4.6 x 3.77 M | 3rd Floor | Wood |
| Bathroom | 2.6 x 1.65 M | 3rd Floor | Ceramic tiles |
| Hallway | 2.7 x 3.5 M | 3rd Floor | Wood |
| Home office | 2.1 x 1.8 M | 3rd Floor | Wood |
| Bathroom | 3.0 x 1.64 M | Basement | Ceramic tiles |
| Bedroom | 3.6 x 3.5 M | Basement | Wood |
| CHARACTERISTICS | |
|---|---|
| Landscaping | Fenced |
| Heating system | Air circulation |
| Water supply | Municipality |
| Heating energy | Bi-energy, Electricity, Natural gas |
| Equipment available | Entry phone, Ventilation system, Electric garage door, Central air conditioning, Central heat pump, Private yard, Private balcony |
| Windows | PVC |
| Garage | Heated, Double width or more, Fitted |
| Proximity | Highway, Park - green area, Elementary school, High school, Public transport, University, Bicycle path, Daycare centre |
| Bathroom / Washroom | Adjoining to primary bedroom |
| Basement | 6 feet and over, Finished basement |
| Parking | Garage |
| Sewage system | Municipal sewer |
| Roofing | Asphalt shingles |
| Zoning | Residential |
