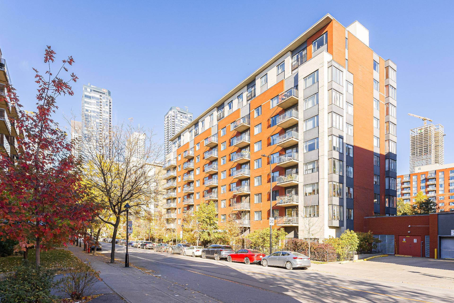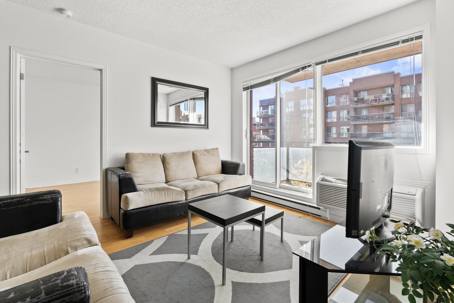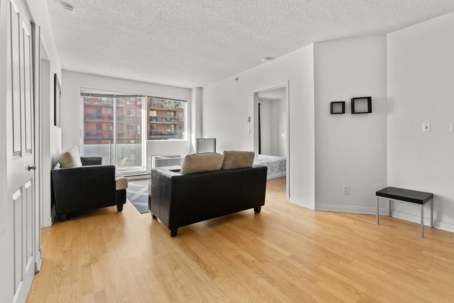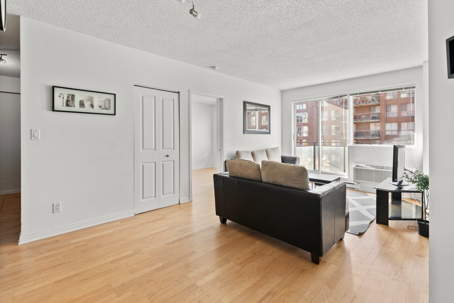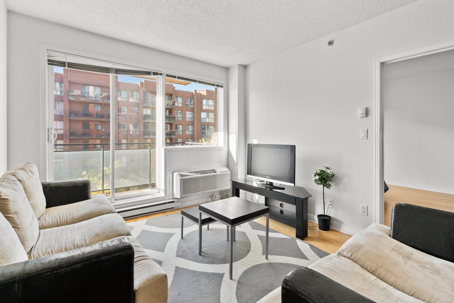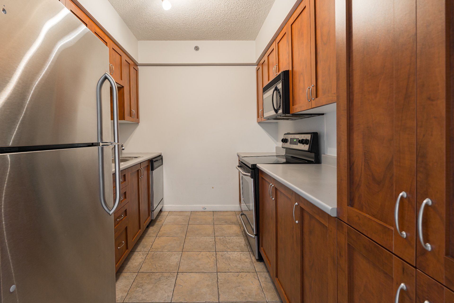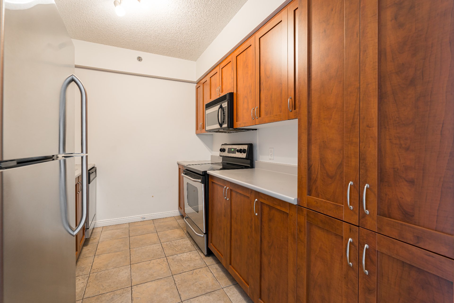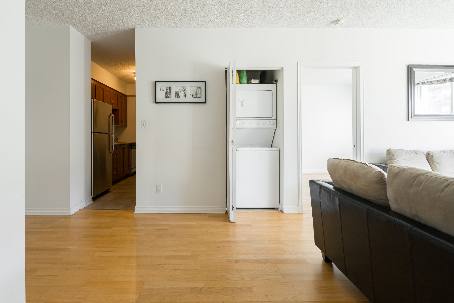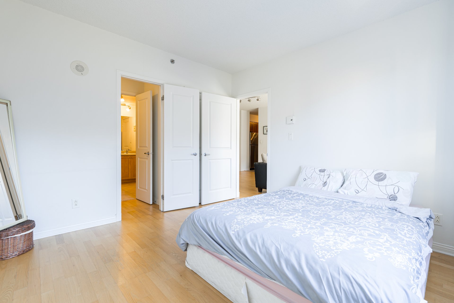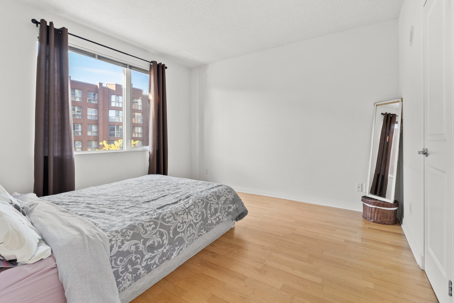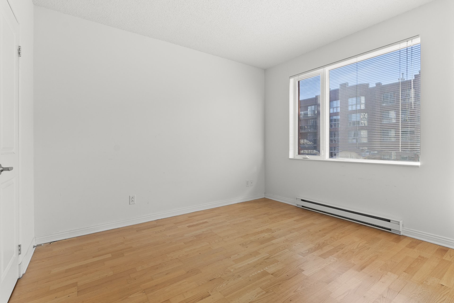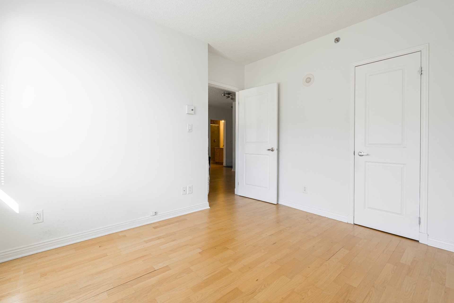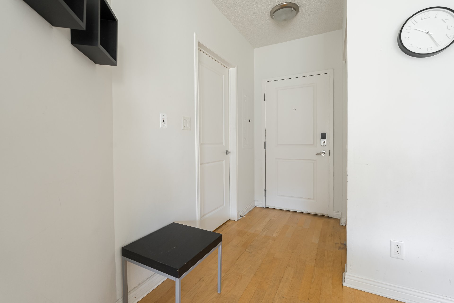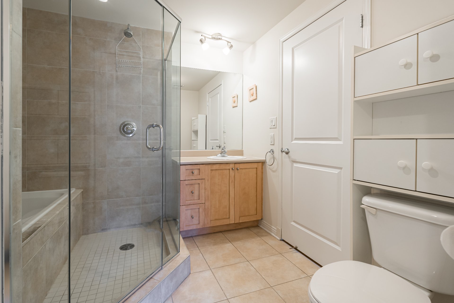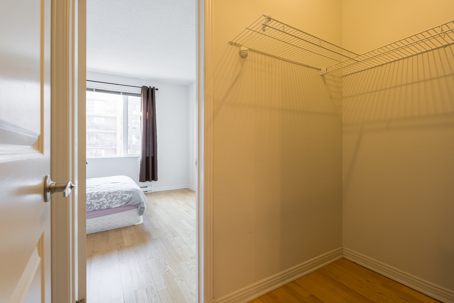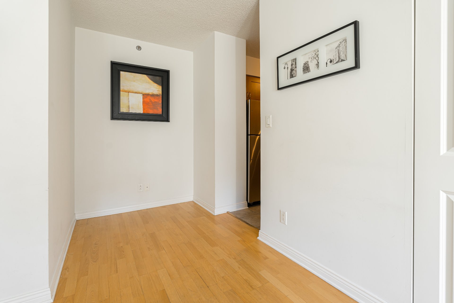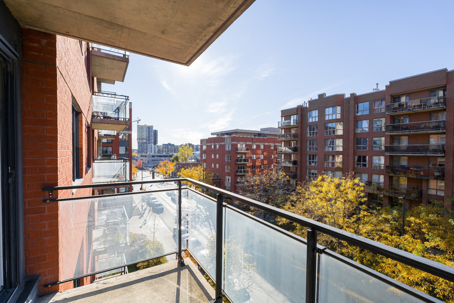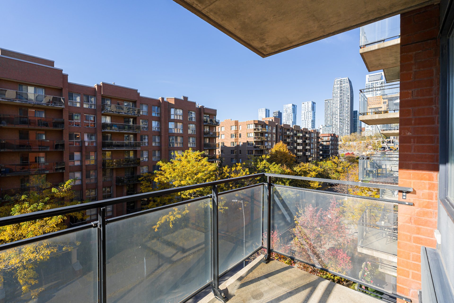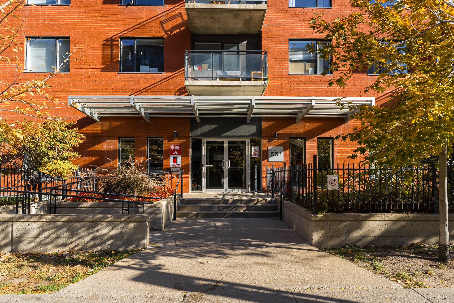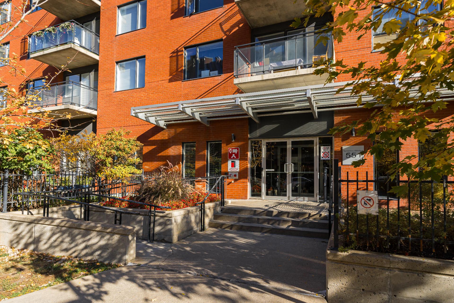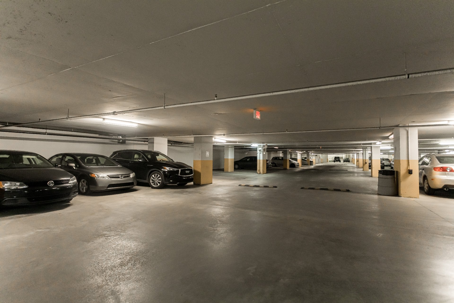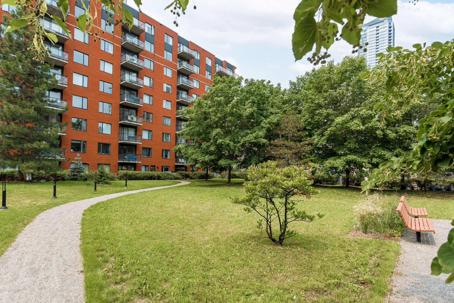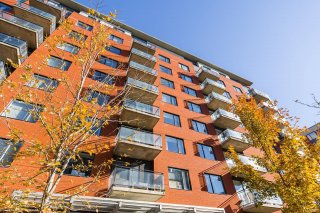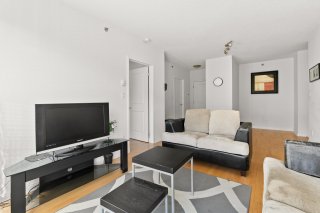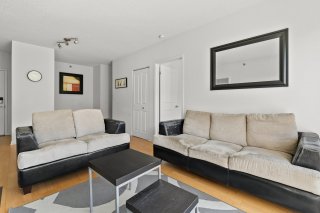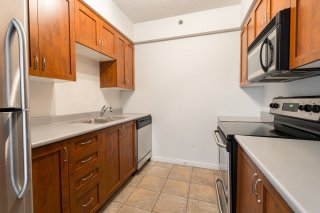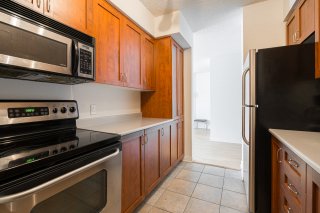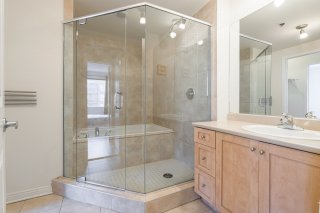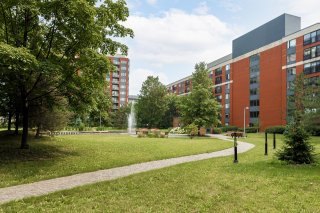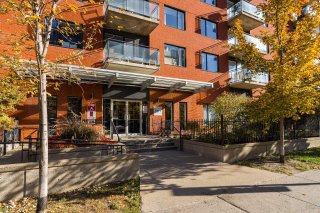Description
This sunny 2-bedroom condo in Les Terrasses Windsor, downtown Montreal, boasts a western exposure for afternoon sunlight. The open-concept living space features hardwood floors, a large private patio with city views, and a spacious master suite with a walk-in closet and ensuite bathroom. The unit includes indoor parking (#209), a large locker (#217), and a separate shower and bathtub. Residents enjoy access to a private gym, secure entry with surveillance cameras, and well-maintained common areas managed by Wilkar. Condo fees cover maintenance, snow removal, landscaping, electricity, heating for common areas, and building insurance.
This bright and sunny condo is located in the desirable Les
Terrasse Windsor, offering a view in downtown Montreal and
Western exposure with sun all afternoon. The open-concept
living space features 2 bedrooms, a large private patio,
and hardwood floors throughout. The condo also includes
indoor parking, a spacious locker, and a walk-in closet
adjoining the master bedroom and ensuite bathroom.
Residents enjoy the building's private gym, secure access
with surveillance cameras, and close proximity to public
transport, including Metro Lucien-L'allier, Gare Centrale,
and Metro Bonaventure. The area is filled with amenities
such as grocery stores, restaurants, universities, and
access to major highways. Condo fees cover maintenance,
insurance, electricity, and more.
Location: Les Terrasse Windsor: Between Griffintown &
Downtown Montreal
5-minute walk to:
Lachine Canal
World Gym Griffintown
Metro Plus grocery store
Adonis grocery store
Garderie Bonne Aventure Preschool
Restaurant Grinder
Pizzeria Moretti Griffintown
Palma Restaurant and Supper Club
Shay restaurant
Proxim pharmacy
Little Burgundy
École de technologie supérieure (ETS)
Lucien-L'Allier metro station & Bell Centre
15-minute walk to:
The Old Port of Montreal
Bureau-En-Gros
Restaurants, bars, night clubs etc.
15 to 20-minute walk to:
McGill University
Concordia University
Unit features:
- 2 bedrooms, 1 bathroom with a large balcony with downtown
and Griffintown views
- Indoor parking (#209) & large locker (#217)
- Hardwood floors in living room, dining room, and bedrooms
- Walk-in closet adjacent to master bedroom & bathroom
- Separate shower and bathtub (built together in one)
- West facing with downtown views and sun all afternoon
Building amenities:
- Private gym
- Secure building with surveillance cameras
- Well-maintained, managed by Wilkar
- Private garden (courtyard) for residents
Condo fees Include:
- Snow removal, landscaping, common area maintenance
- Electricity & heating of common areas
- Building insurance, management, and administration fees
