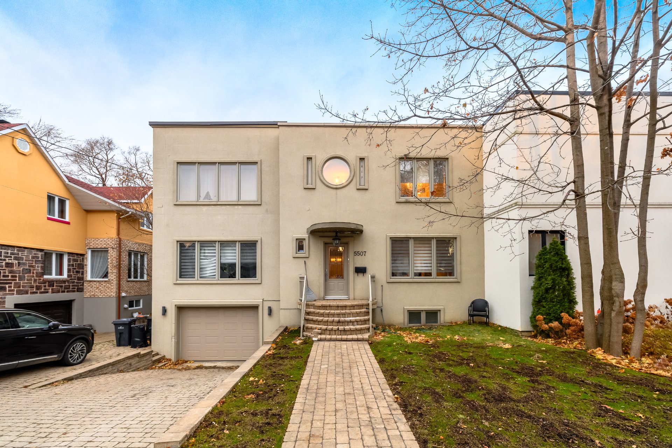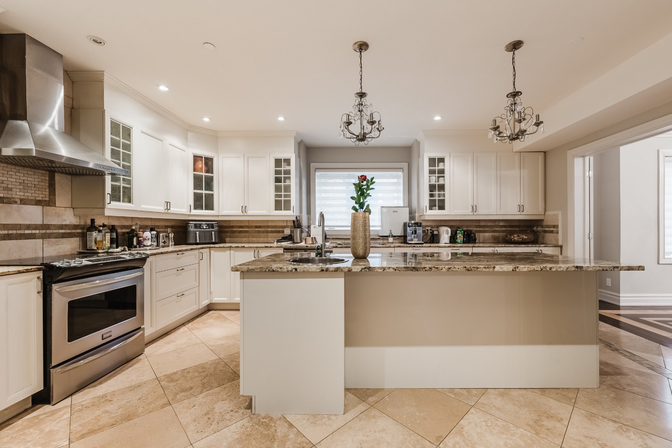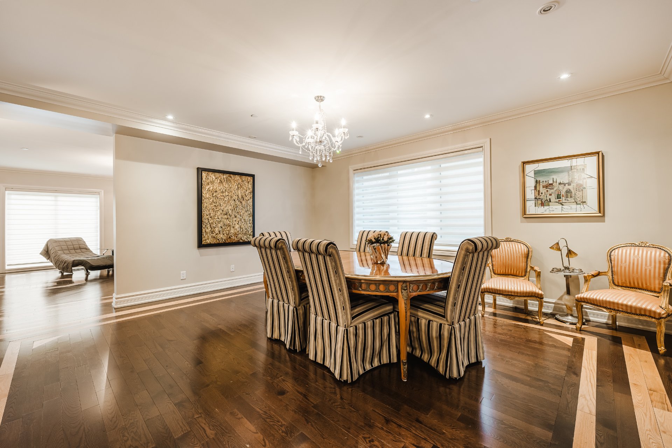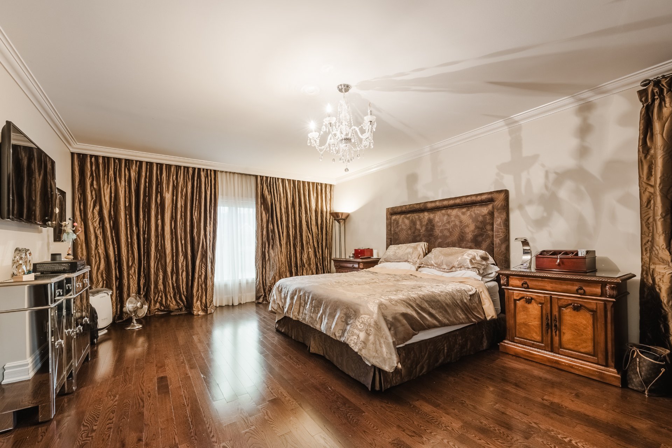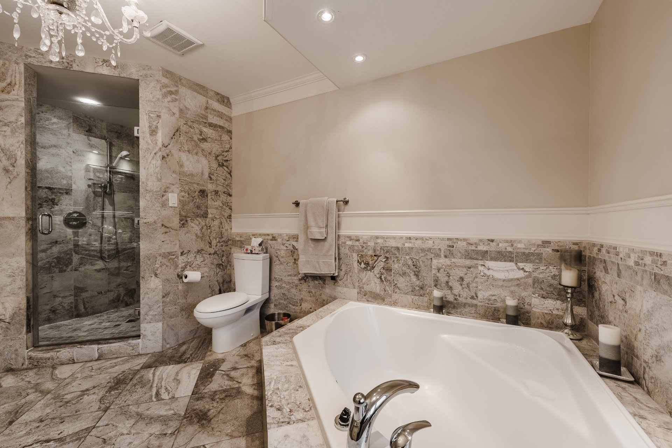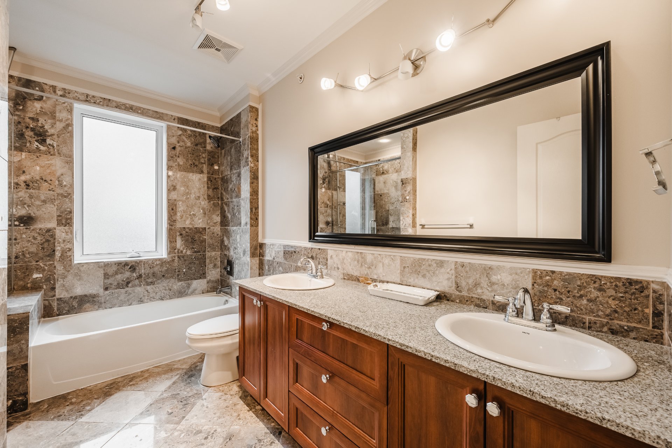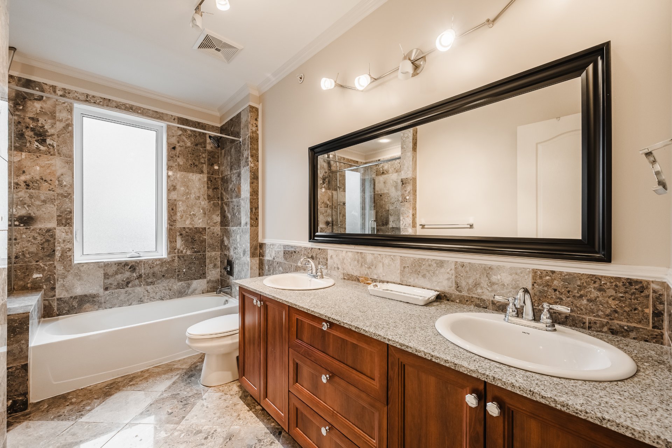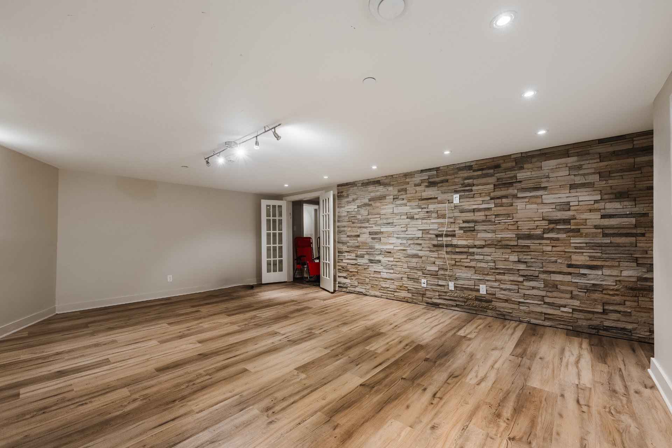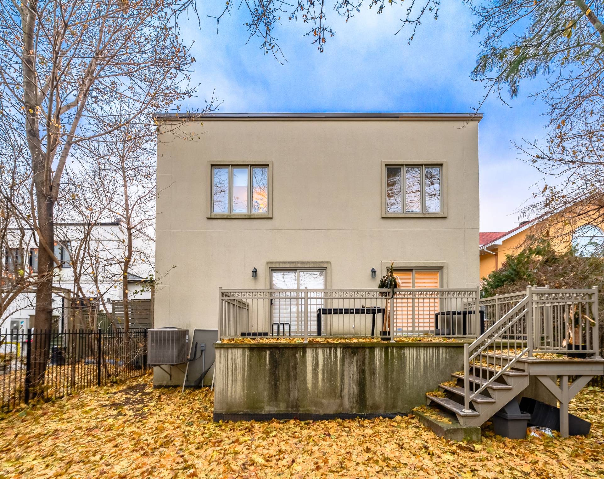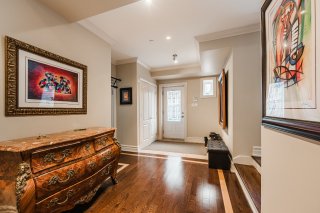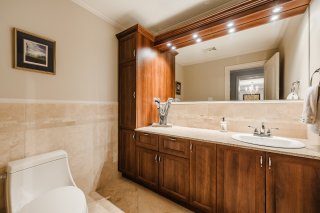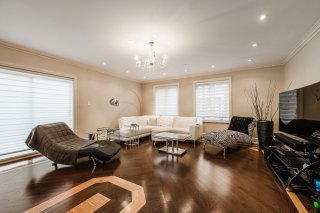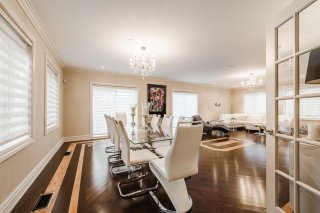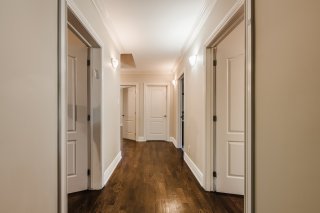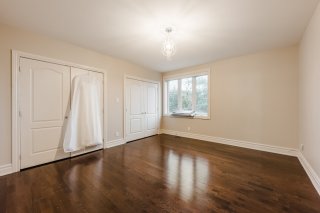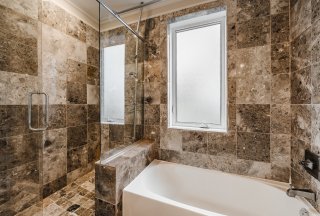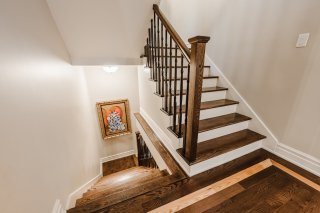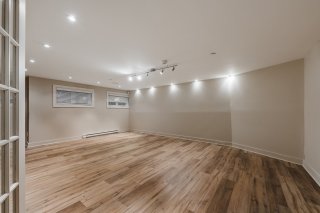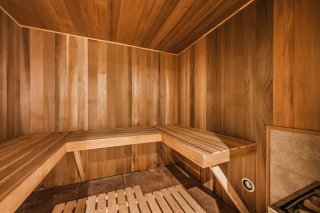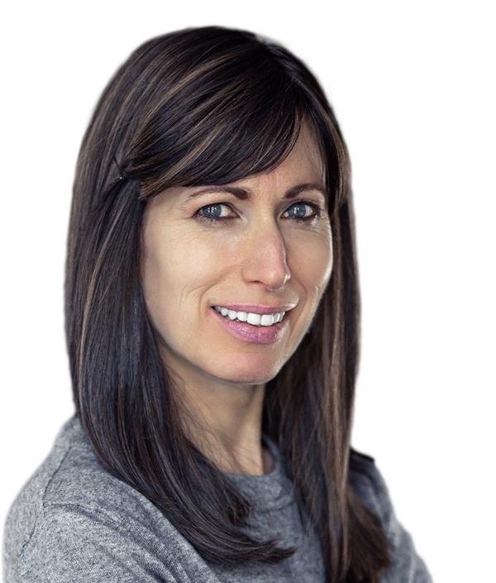5507 Av. Randall
Côte-Saint-Luc, QC H4V
MLS: 21663548
$2,450,000
6
Bedrooms
4
Baths
1
Powder Rooms
2011
Year Built
Description
Magnificent home in CSL. Experience luxury at its finest. Main level features expansive rooms which include: a dining room, a living room, a huge family room, spectacular kitchen with grand island and granite counters, powder room and office. The upstairs has 5 bedrooms including a spectacular master bedroom, an enormous walk-in closet, and over the top master bathroom. There are 2 other full bathrooms on the 2nd level. Dimensions of the rooms were measured manually to the best of our abilities. Interested parties should verify the measurements if they desire to confirm the exactitude of these number for their own purposes.
Magnifique maison à CSL. Découvrez le luxe à son meilleur.
Le niveau principal comprend de vastes pièces qui
comprennent : une salle à manger, un salon, une immense
salle familiale, une cuisine spectaculaire avec grand îlot
et comptoirs en granit, une salle d'eau et un bureau.
L'étage comprend 5 chambres dont une spectaculaire chambre
principale, un énorme walk-in et une salle de bain
principale au-dessus. Il y a 2 autres salles de bain
complètes au 2e niveau. Les dimensions des pièces ont été
mesurées manuellement au mieux de nos capacités. Les
parties intéressées doivent vérifier les mesures si elles
souhaitent confirmer l'exactitude de ces chiffres pour
leurs propres besoins.
| BUILDING | |
|---|---|
| Type | Two or more storey |
| Style | Semi-detached |
| Dimensions | 0x0 |
| Lot Size | 557.4 MC |
| EXPENSES | |
|---|---|
| Municipal Taxes (2024) | $ 15234 / year |
| School taxes (2023) | $ 1390 / year |
| ROOM DETAILS | |||
|---|---|---|---|
| Room | Dimensions | Level | Flooring |
| Living room | 22.0 x 14.5 P | Ground Floor | |
| Home office | 12.3 x 8.5 P | Ground Floor | |
| Dining room | 16.8 x 17.5 P | Ground Floor | |
| Family room | 31.0 x 17.8 P | Ground Floor | |
| Kitchen | 17.8 x 14.9 P | Ground Floor | |
| Washroom | 5.9 x 6.9 P | Ground Floor | |
| Bedroom | 14.9 x 12.4 P | 2nd Floor | |
| Bedroom | 12.0 x 11.4 P | 2nd Floor | |
| Bathroom | 11.3 x 5.0 P | 2nd Floor | |
| Bedroom | 14.7 x 12.9 P | 2nd Floor | |
| Primary bedroom | 20.8 x 14.5 P | 2nd Floor | |
| Walk-in closet | 14.0 x 11.8 P | 2nd Floor | |
| Other | 14.2 x 10.5 P | 2nd Floor | |
| Laundry room | 11.5 x 11.6 P | Basement | |
| Bathroom | 10.4 x 10.0 P | Basement | |
| Family room | 15.1 x 20.3 P | Basement | |
| Storage | 9.8 x 10.5 P | Basement | |
| Bedroom | 12.7 x 14.5 P | Basement | |
| CHARACTERISTICS | |
|---|---|
| Water supply | Municipality |
| Sewage system | Municipal sewer |
| Zoning | Residential |
Matrimonial
Age
Household Income
Age of Immigration
Common Languages
Education
Ownership
Gender
Construction Date
Occupied Dwellings
Employment
Transportation to work
Work Location
Map
Loading maps...
