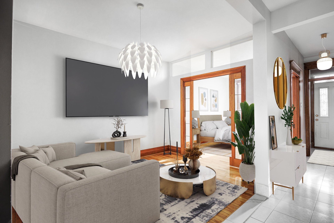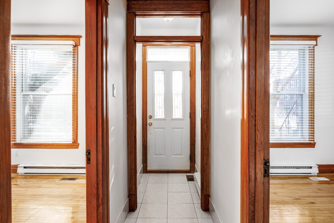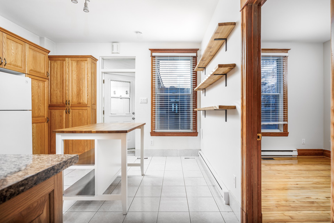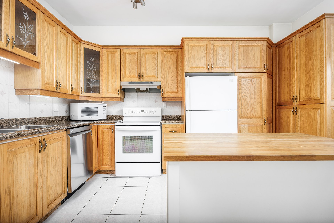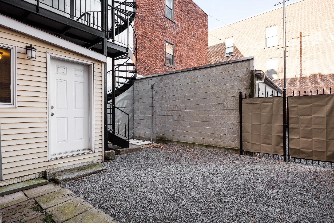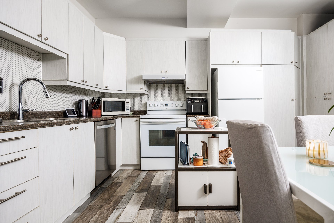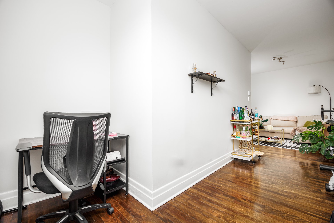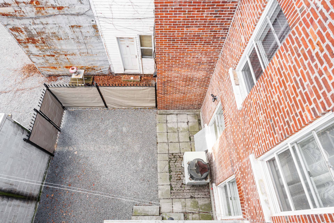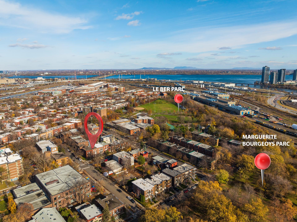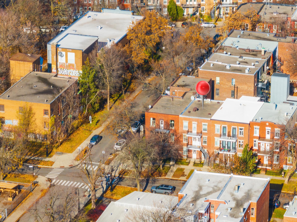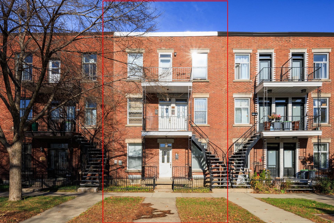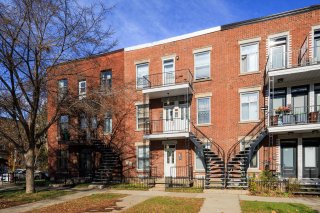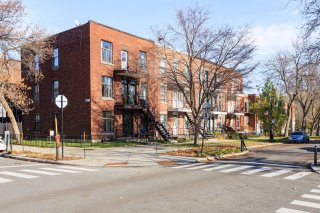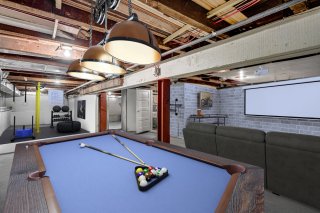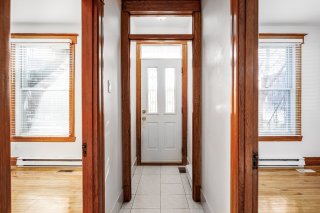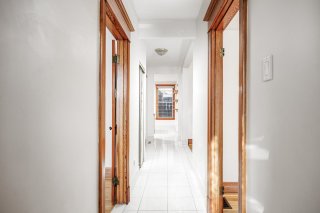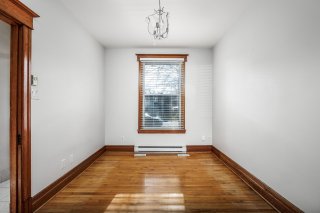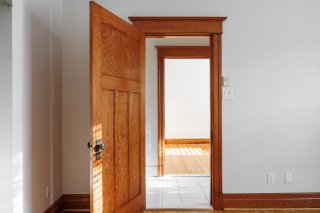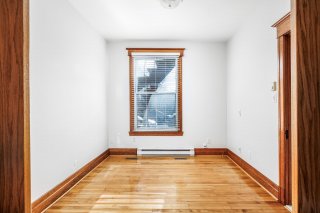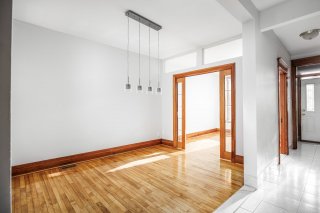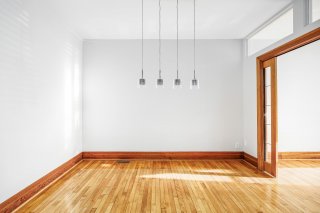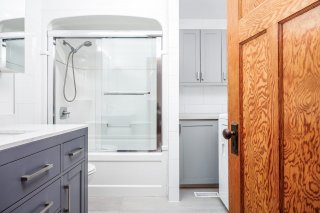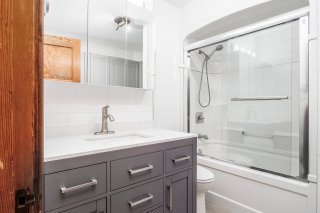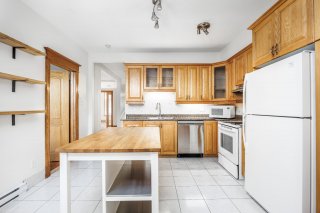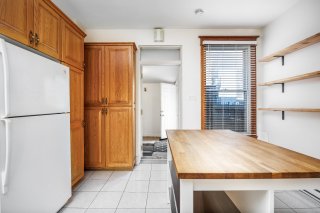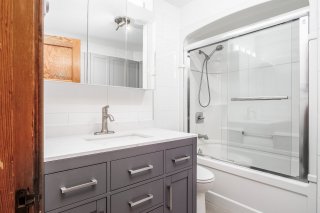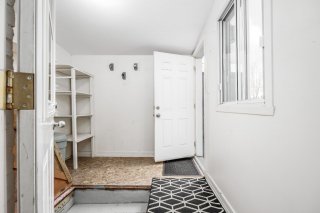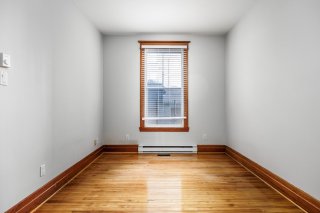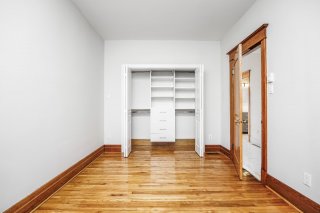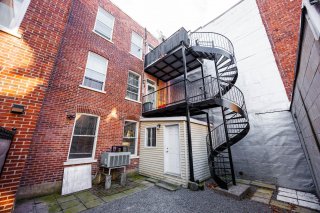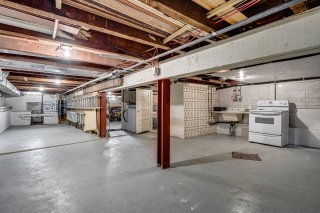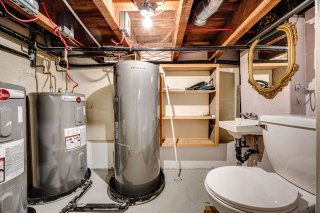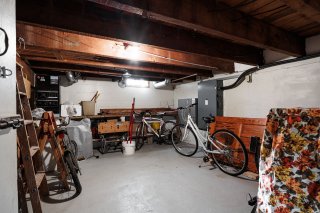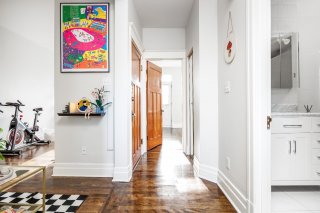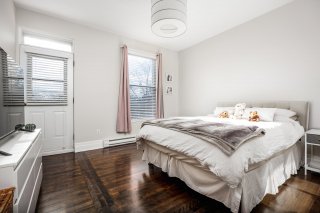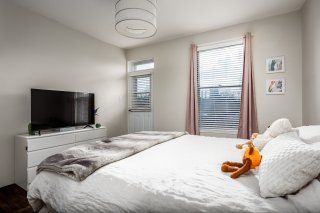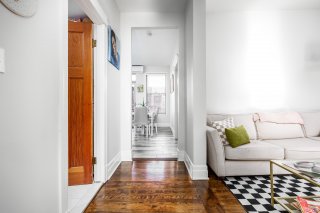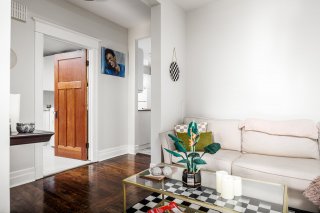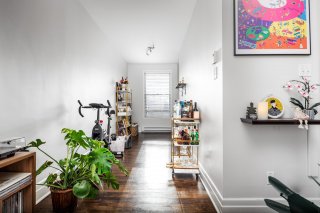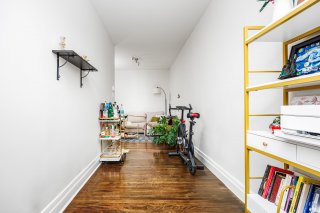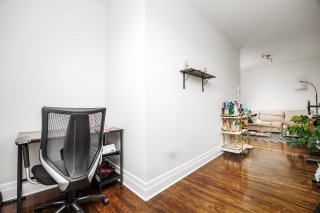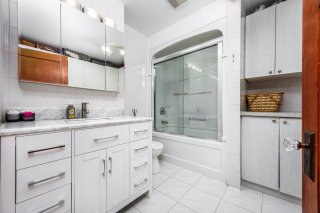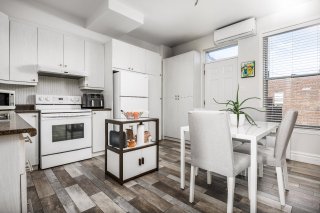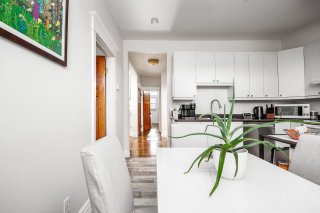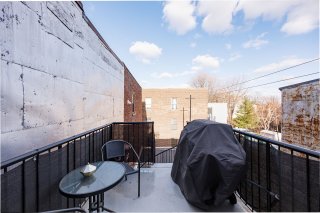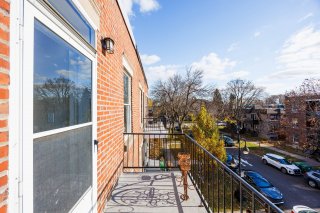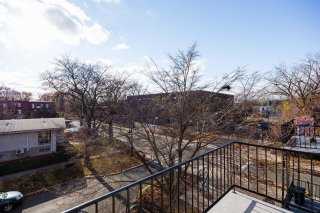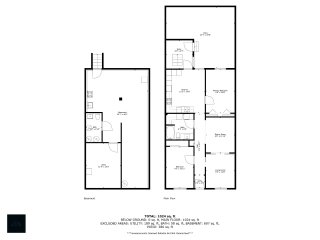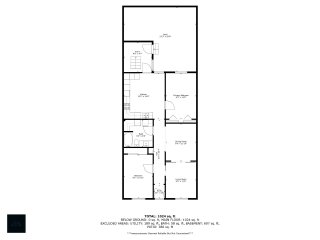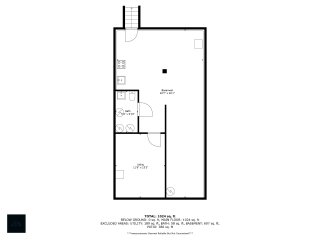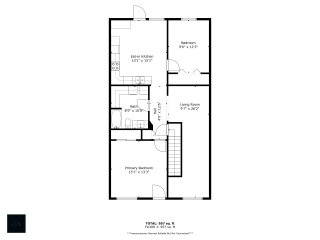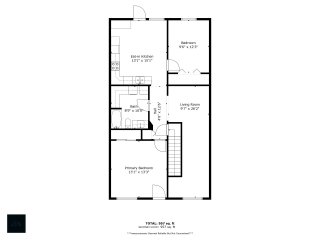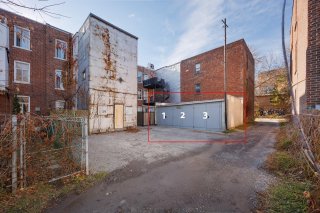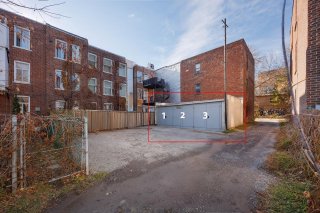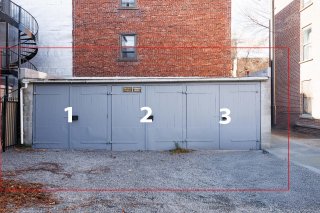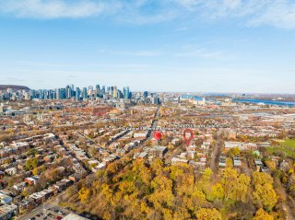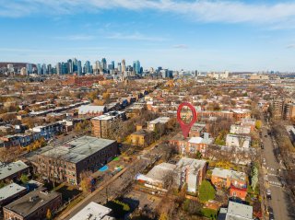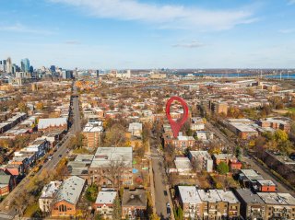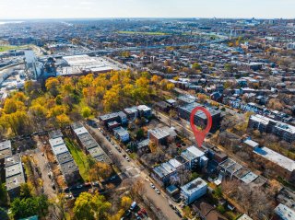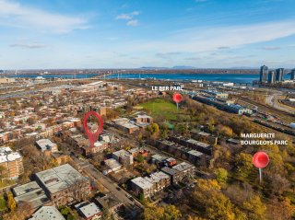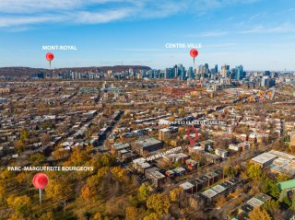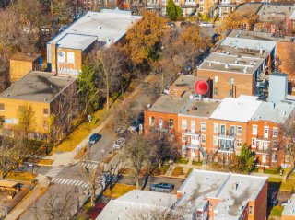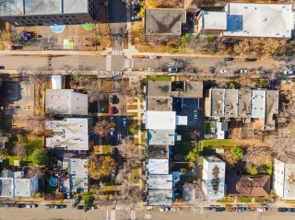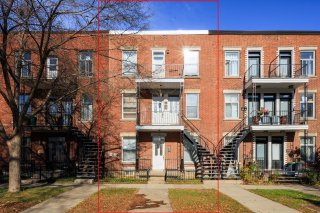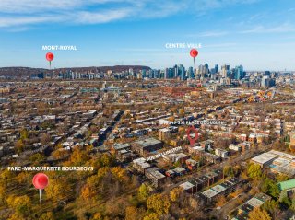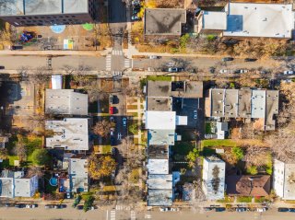Description
Welcome to 549-553 Rue Dublin, 1st & 2nd generation family owned property has been beautifully maintained and is designated a historic property 3 plex in the heart of Point-St Charles district. It is located on a Heritage Site (Home of first Filles du Roi, first North American school St. Margaret Bourgeois and where Montreal Jazz was born). The triplex has been restored in 1994 upwards to present day with over $350K of major updates, renovations and repairs. This feature rich property is located in walking distance from elementary schools, with its high walking, bike & transit score for all your errands and more.Please view addendum details.
This listing Summary: Is a Heritage Site in Point Saint
Charles (historically significant area) classification
designated cultural property.
Property Details Appt-553
- Type: Triplex, 1st-floor unit 6.5 rooms
- Size: (see floor plans). concrete storage basement
- Layout:
- 2 Bedrooms- Freshly painted
- Double Salon (dining + living room) - Freshly painted
- Large kitchen Updated & freshly painted
- Recently renovated bathroom (2023)
- Closets: California-style organization with drawers,
shelves, and hangings
- Flooring: Hardwood (except ceramics in kitchen, bathroom,
and hallway)
- Ceilings: Very high
Features & Appliances
- Climate Control: Central air conditioning and heating
with backup electric baseboards.
-Vacuum: Central vacuum system
-Appliances Included: Fridge, stove, washer, dryer,
dishwasher, microwave
-Stove and washer in basement. (All sold without legal
warranty)
Outdoor Features
- Front concrete balcony
- Large, gated private backyard / 2 vacant garages as of
01-12-2025 and 1 rented at $250 (See AM to SD-) 2 vacant
garages can rent for $250.00 per month.
Rent Details
- Price:$2,600/month (vacant)
- Utilities: Electricity and telecom not included
Property Details Appt -551
- Type: Triplex, 2nd-floor unit 5.5 rooms
- Layout: ( see attached floor plans)
- 2 large Bedrooms
- Living room
- Large kitchen
- Recently renovated bathroom (2021-2024)
- Flooring: Hardwood (except vinyl in kitchen, ceramics in
bathroom)
Features & Appliances
-electric baseboards
- Appliances Included: As per lease (no appliances included)
- storage space in basement opportunity to be optimize by
new owner(currently not offered)
Outdoor Features
- Front and back balconies
Property Details Appt -549
- 2nd-floor unit 5.5 rooms
- Layout:(see floor plans)
- 2 large Bedrooms
- Living room (Freshly painted)
- Large renovated kitchen
- 2018-renovated bathroom & Kitchen that includes a wall
mounted AC heat pump
- Hardwood sanded & stained floors (new ceramics in
kitchen, bathroom )
Features & Appliances
- Electric baseboards
-Appliances Included: As per lease without legal warranty
- storage space opportunity to be optimized by new
owner(currently not offered)
Outdoor Features
- Front and back balconies
Location Perks
- Close to Downtown, Old Montreal, Griffintown, Verdun,
Atwater Market & Lachine
Canal - High Walk, Bike, and Transit Scores. Including
all shopping, restaurants
and much more near Wellington street.
- Proximity to over 105 parks in the South West area
- Street parking accessible
- Across the street from (Eng) St. Gabriel Elementary and
around the corner from (Fr) Elementary school Jeanne Le Ber
This magnificent property is ideal for buyer Investor,
Owner occupant and or multi generation family! Opportunity
not to be missed... call now to get more information.
