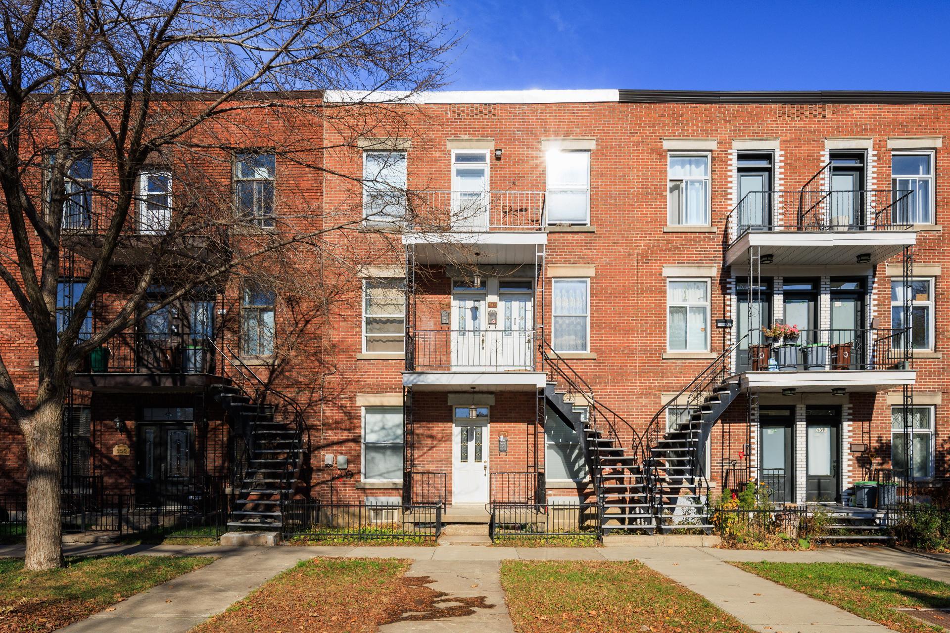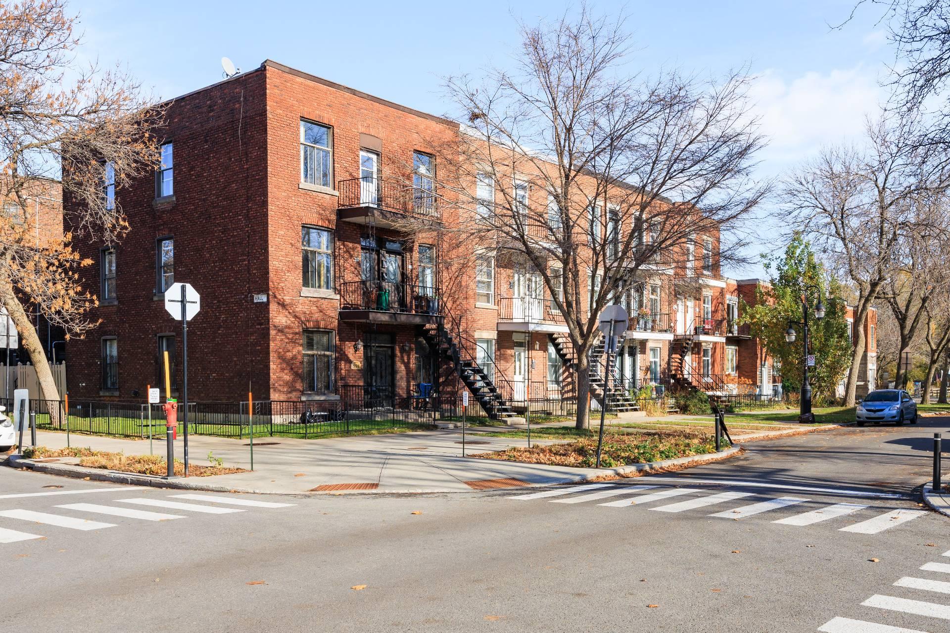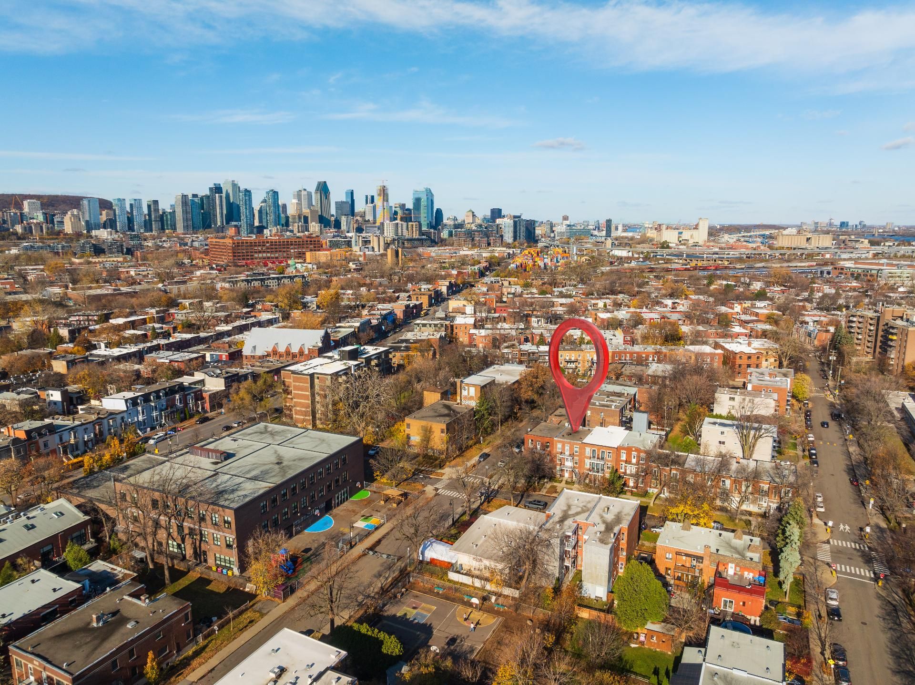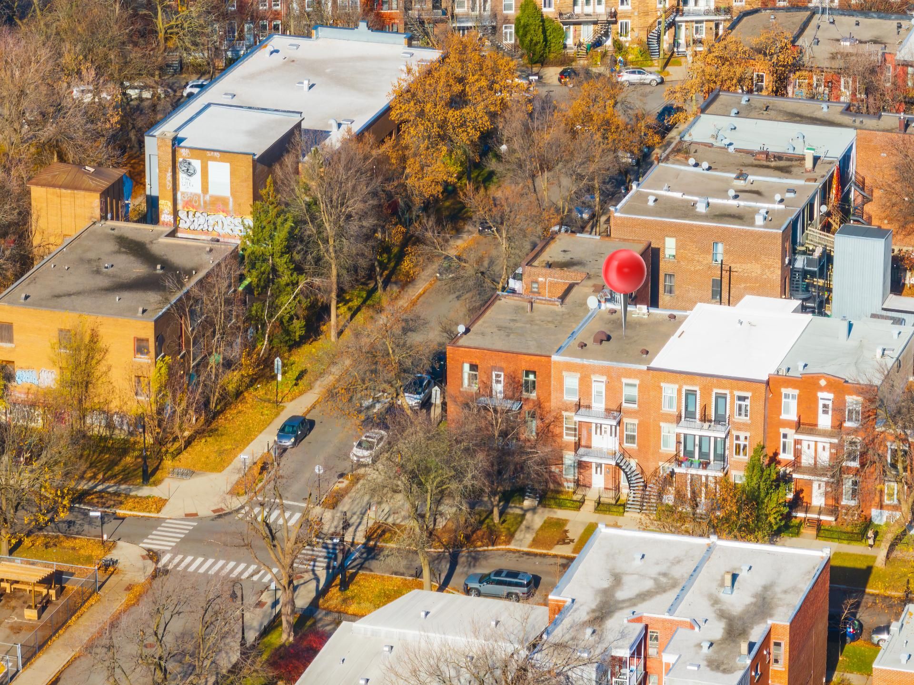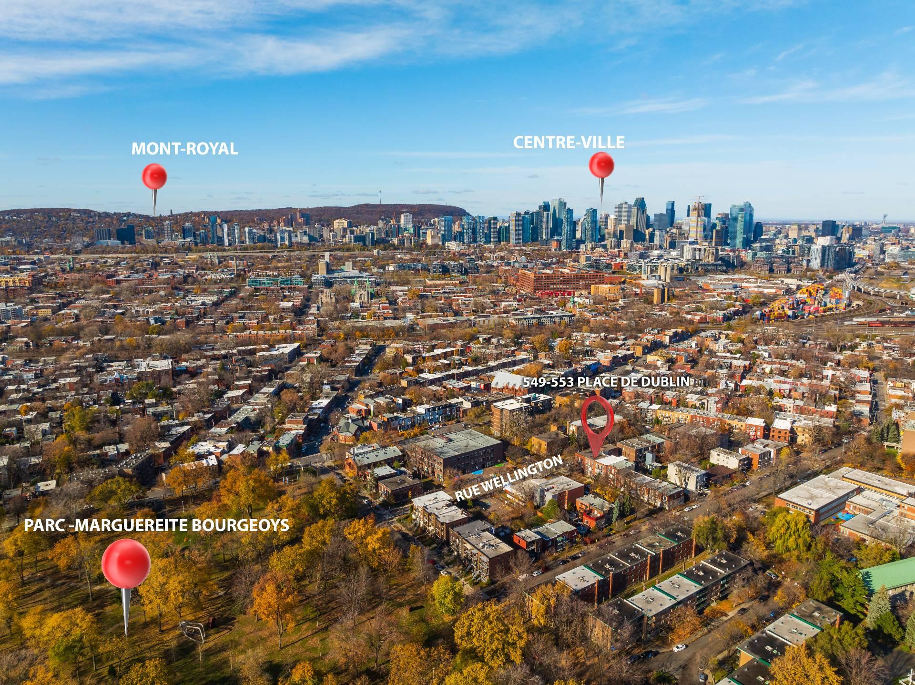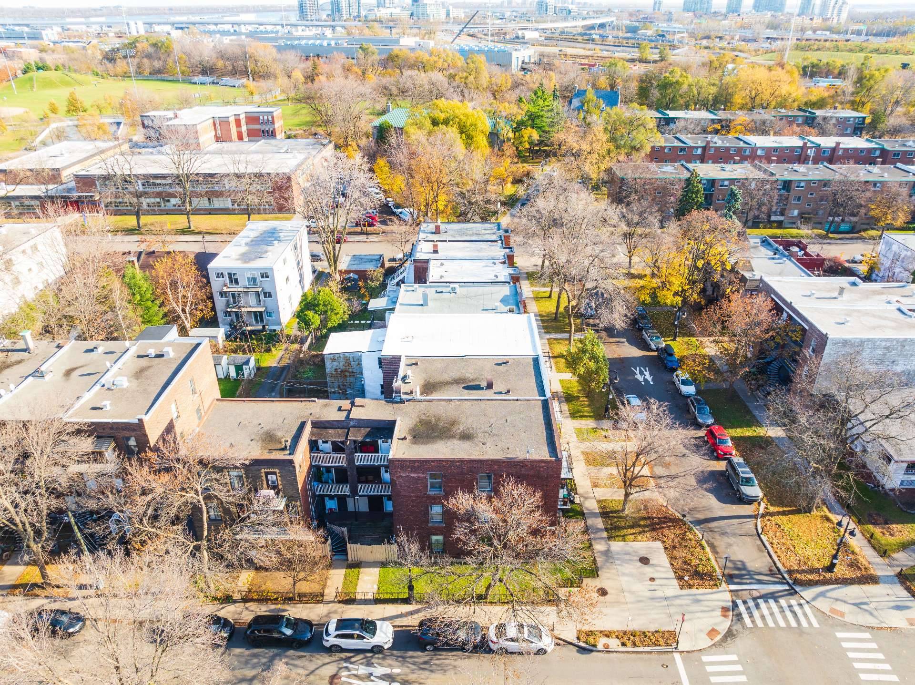549 - 553 Rue de Dublin
Montréal (Le Sud-Ouest), QC H3K
MLS: 18592411
$2,400/M
2
Bedrooms
1
Baths
0
Powder Rooms
1928
Year Built
Description
Welcome to 551 Rue Dublin rental family owned property has been beautifully maintained and is designated a historic property 3 plex in the heart of Point-St Charles district. It is located on a Heritage Site Home of first Filles du Roi, first North American school St. Margaret Bourgeois and where Montreal Jazz was born. The 551 unit has been updated & renovated. This feature rich rental property located in walking distance from elementary schools, with its high walking, bike & transit score for all your errands and more. Please view addendum rental details.
Property rental Details Appt -551
5 1/2 unit in Triplex, approximately 1,050 square feet
on 2nd floor in Point Saint Charles.
Located on a Heritage Site (Home of first Filles du Roi,
first North American school St. Margaret Bourgeois and
where Montreal Jazz was born)
High ceilings, 2 Bedrooms, Double Salon (living room and
dining room or option for additional bedroom)
Currently under renovation with $80K in planned
improvements including:
Refacing of kitchen cabinets and pantry, new counters + sink
New ceramic kitchen floor and back splash
Complete new bathroom with ceramic tile floor and walls
Wall-mounted air conditioning & heating unit (with
compressor on building roof and external drainage)
All bedroom have custom closets with built-in organizers
Sanding and staining of all hardwood floors
Vestibule entrance with ceramic tile
Door locks secured with registered Medeco security locks
New light fixtures & electrical switches/plugs
Apartment completely repainted
New window blinds
Electric Baseboard Heating
Large front balcony & back patio
Proximity to Downtown/Old Montreal/Griffintown, Wellington
Promenade, Atwater Market, Lachine Canal etc.
Walking distance to French and English Elementary schools
High Walk Score for all errands, high bike score and high
Transit Score - many metro stations and buses
Proximity to parks and other amenities
Street Parking accessible
Rent $2,400/mth
Occupancy as of August 1st
Photos will be available at the end of renovation work.
Visits allowed during non-construction working hours only.
Floor plan available by email.
| BUILDING | |
|---|---|
| Type | Apartment |
| Style | Attached |
| Dimensions | 0x0 |
| Lot Size | 0 |
| EXPENSES | |
|---|---|
| N/A |
| ROOM DETAILS | |||
|---|---|---|---|
| Room | Dimensions | Level | Flooring |
| Kitchen | 14.8 x 13.2 P | 2nd Floor | Ceramic tiles |
| Living room | 11.8 x 9.9 P | 2nd Floor | Wood |
| Dining room | 11.10 x 9.9 P | 2nd Floor | |
| Primary bedroom | 14.8 x 9.9 P | 2nd Floor | Wood |
| Bedroom | 13.11 x 9.3 P | 2nd Floor | Wood |
| Bathroom | 9.3 x 8.9 P | 2nd Floor | Ceramic tiles |
| CHARACTERISTICS | |
|---|---|
| Heating system | Electric baseboard units |
| Heating energy | Electricity |
| Sewage system | Municipal sewer |
| Water supply | Municipality |
| Equipment available | Private balcony |
| Zoning | Residential |
| Restrictions/Permissions | Short-term rentals not allowed, Smoking not allowed |
